7.775 ideas para fachadas con revestimiento de estuco y tejado de teja de madera
Ordenar por:Popular hoy
61 - 80 de 7775 fotos
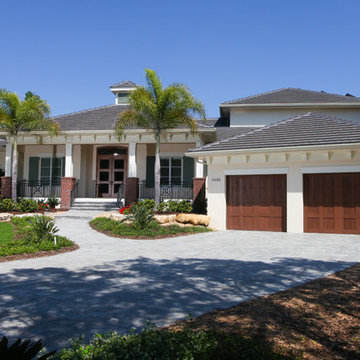
CMS photography
Ejemplo de fachada de casa beige clásica renovada grande de dos plantas con revestimiento de estuco, tejado a cuatro aguas y tejado de teja de madera
Ejemplo de fachada de casa beige clásica renovada grande de dos plantas con revestimiento de estuco, tejado a cuatro aguas y tejado de teja de madera
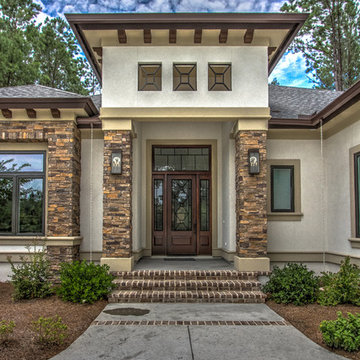
The Front Entryway of this Custom Designed and Built Home has beautiful stacked stone details, a Custom Designed and Built Front Door and Custom Made Ironwork.
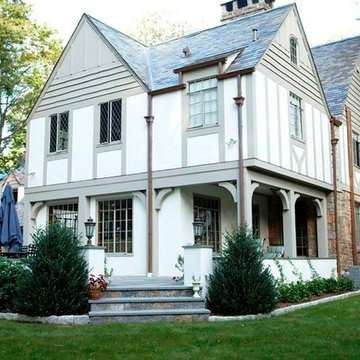
Ejemplo de fachada de casa blanca clásica de dos plantas con revestimiento de estuco, tejado a dos aguas y tejado de teja de madera
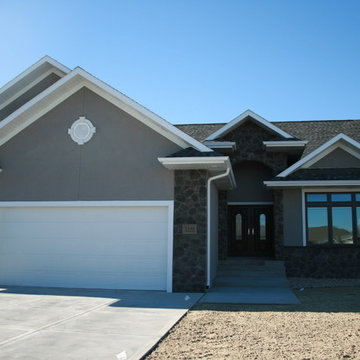
Anna Oseka
Foto de fachada de casa gris tradicional de tamaño medio de una planta con tejado a dos aguas, revestimiento de estuco y tejado de teja de madera
Foto de fachada de casa gris tradicional de tamaño medio de una planta con tejado a dos aguas, revestimiento de estuco y tejado de teja de madera

Mitchel Shenker Photography.
Street view showing restored 1920's restored storybook house.
Ejemplo de fachada de casa blanca tradicional pequeña de dos plantas con revestimiento de estuco, tejado a la holandesa y tejado de teja de madera
Ejemplo de fachada de casa blanca tradicional pequeña de dos plantas con revestimiento de estuco, tejado a la holandesa y tejado de teja de madera
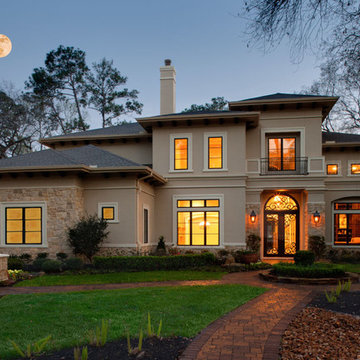
Modelo de fachada de casa beige mediterránea grande de dos plantas con revestimiento de estuco, tejado a cuatro aguas y tejado de teja de madera

Back of House, which was part of a whole house remodel with an addition, and an ADU for a repeat client.
Foto de fachada de casa beige y negra contemporánea de tamaño medio de una planta con revestimiento de estuco, tejado a cuatro aguas y tejado de teja de madera
Foto de fachada de casa beige y negra contemporánea de tamaño medio de una planta con revestimiento de estuco, tejado a cuatro aguas y tejado de teja de madera

Single Story ranch house with stucco and wood siding painted black. Board formed concrete planters and concrete steps
Ejemplo de fachada de casa negra y negra escandinava de tamaño medio de una planta con revestimiento de estuco, tejado a dos aguas, tejado de teja de madera y tablilla
Ejemplo de fachada de casa negra y negra escandinava de tamaño medio de una planta con revestimiento de estuco, tejado a dos aguas, tejado de teja de madera y tablilla

In the quite streets of southern Studio city a new, cozy and sub bathed bungalow was designed and built by us.
The white stucco with the blue entrance doors (blue will be a color that resonated throughout the project) work well with the modern sconce lights.
Inside you will find larger than normal kitchen for an ADU due to the smart L-shape design with extra compact appliances.
The roof is vaulted hip roof (4 different slopes rising to the center) with a nice decorative white beam cutting through the space.
The bathroom boasts a large shower and a compact vanity unit.
Everything that a guest or a renter will need in a simple yet well designed and decorated garage conversion.
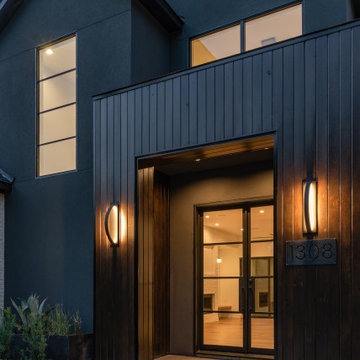
Modelo de fachada de casa gris actual grande de dos plantas con revestimiento de estuco, tejado a dos aguas y tejado de teja de madera
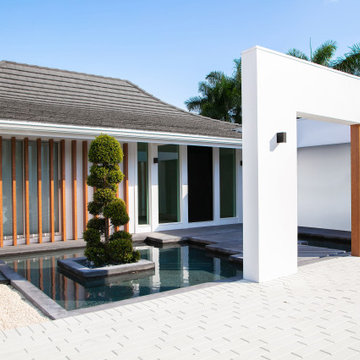
The Courtyard House, designed in 1964 by Sarasota School of Architecture's Jack West, is a Homes for Better Living Award winner, published in Architectural Record Houses of 1965. Known for it's simple materiality, open plan, and sweeping curving roof shape, the home had seen several renovations before the current owners came to us with a challenge: let us celebrate the spirit of the Courtyard House with a serene reflecting pool at the entry of the home.
The design strategy was to introduce several wall planes, perforated and screened with wood-look aluminum battens, that gradually reveal the home and provide a neutral base for the strong, sweeping curved form of the existing roof.
The introduction of the wall planes allowed for a subtle reorganization of the entry sequence, and a unique opportunity to experience the reflecting pool with a sense of privacy.
A new pool and terrace with integrated fire feature look over the beautiful Dolphin Waterway, and provide for a relaxing evening for the family, or a backdrop for a large gathering.
Winner of 2020 SRQ Magazine Home of the Year Platinum aware for Best Remodel/Renovation and Gold award for Band Best Landscape Design.
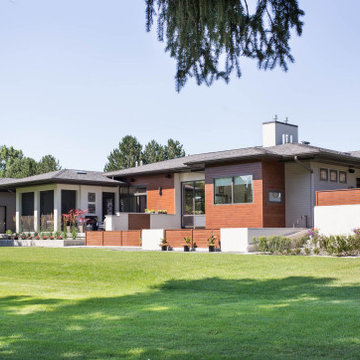
The open space plan on the main level of the Prairie Style home is deceiving of the actual separation of spaces. This home packs a punch with a private hot tub, craft room, library, and even a theater. The interior of the home features the same attention to place, as the natural world is evident in the use of granite, basalt, walnut, poplar, and natural river rock throughout. Floor to ceiling windows in strategic locations eliminates the sense of compression on the interior, while the overall window design promotes natural daylighting and cross-ventilation in nearly every space of the home.
Glo’s A5 Series in double pane was selected for the high performance values and clean, minimal frame profiles. High performance spacers, double pane glass, multiple air seals, and a larger continuous thermal break combine to reduce convection and eliminate condensation, ultimately providing energy efficiency and thermal performance unheard of in traditional aluminum windows. The A5 Series provides smooth operation and long-lasting durability without sacrificing style for this Prairie Style home.
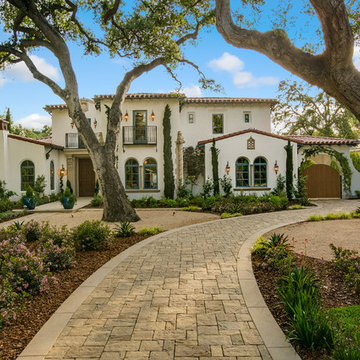
Ejemplo de fachada de casa blanca mediterránea extra grande de dos plantas con revestimiento de estuco, tejado a cuatro aguas y tejado de teja de madera
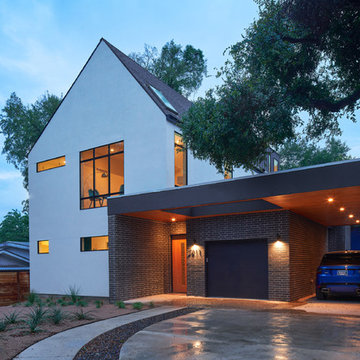
Leonid Furmansky
Foto de fachada de casa blanca moderna de tamaño medio de tres plantas con revestimiento de estuco, tejado a dos aguas y tejado de teja de madera
Foto de fachada de casa blanca moderna de tamaño medio de tres plantas con revestimiento de estuco, tejado a dos aguas y tejado de teja de madera
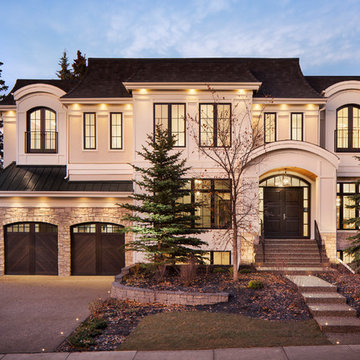
Ejemplo de fachada de casa beige clásica renovada de dos plantas con revestimiento de estuco, tejado a doble faldón y tejado de teja de madera
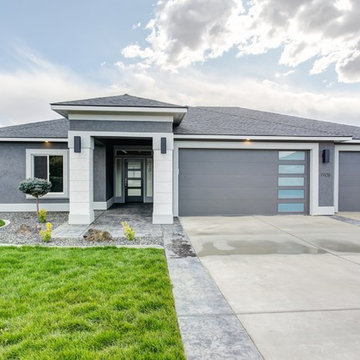
Foto de fachada de casa gris minimalista de tamaño medio de una planta con tejado de teja de madera, revestimiento de estuco y tejado a cuatro aguas
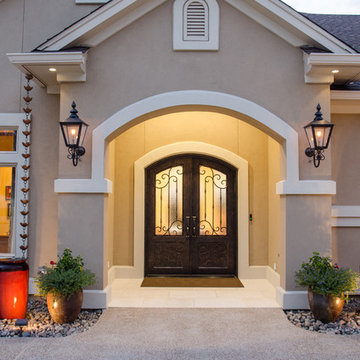
Foto de fachada de casa beige mediterránea de tamaño medio de dos plantas con revestimiento de estuco, tejado a cuatro aguas y tejado de teja de madera
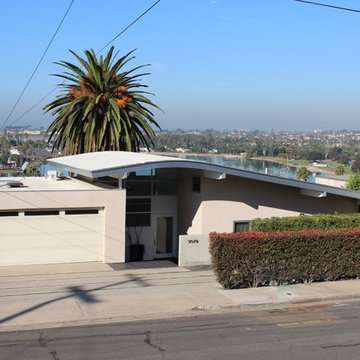
The remodel features a curving roof at the sunken entry.
The remodel involved the enlarging of the master bedroom and remodel of the entry and living room.
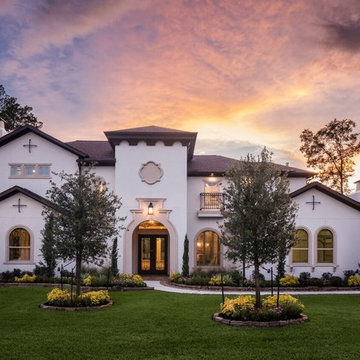
Modelo de fachada de casa beige mediterránea grande de dos plantas con revestimiento de estuco, tejado a cuatro aguas y tejado de teja de madera
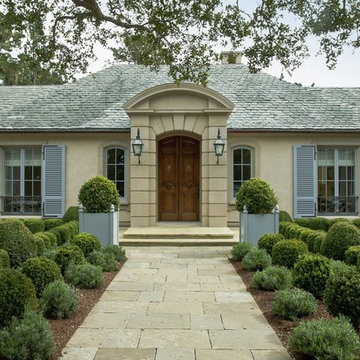
Imagen de fachada de casa beige clásica de una planta con revestimiento de estuco, tejado a cuatro aguas y tejado de teja de madera
7.775 ideas para fachadas con revestimiento de estuco y tejado de teja de madera
4