7.762 ideas para fachadas con revestimiento de estuco y tejado de teja de madera
Filtrar por
Presupuesto
Ordenar por:Popular hoy
1 - 20 de 7762 fotos

Charles Hilton Architects & Renee Byers LAPC
From grand estates, to exquisite country homes, to whole house renovations, the quality and attention to detail of a "Significant Homes" custom home is immediately apparent. Full time on-site supervision, a dedicated office staff and hand picked professional craftsmen are the team that take you from groundbreaking to occupancy. Every "Significant Homes" project represents 45 years of luxury homebuilding experience, and a commitment to quality widely recognized by architects, the press and, most of all....thoroughly satisfied homeowners. Our projects have been published in Architectural Digest 6 times along with many other publications and books. Though the lion share of our work has been in Fairfield and Westchester counties, we have built homes in Palm Beach, Aspen, Maine, Nantucket and Long Island.

2016 MBIA Gold Award Winner: From whence an old one-story house once stood now stands this 5,000+ SF marvel that Finecraft built in the heart of Bethesda, MD.
Thomson & Cooke Architects
Susie Soleimani Photography

Inspired by the modern romanticism, blissful tranquility and harmonious elegance of Bobby McAlpine’s home designs, this custom home designed and built by Anthony Wilder Design/Build perfectly combines all these elements and more. With Southern charm and European flair, this new home was created through careful consideration of the needs of the multi-generational family who lives there.

Outdoor covered porch, outdoor kitchen, pergola, and outdoor fireplace.
Modelo de fachada de casa blanca y gris clásica extra grande de dos plantas con revestimiento de estuco, tejado a dos aguas y tejado de teja de madera
Modelo de fachada de casa blanca y gris clásica extra grande de dos plantas con revestimiento de estuco, tejado a dos aguas y tejado de teja de madera

In the quite streets of southern Studio city a new, cozy and sub bathed bungalow was designed and built by us.
The white stucco with the blue entrance doors (blue will be a color that resonated throughout the project) work well with the modern sconce lights.
Inside you will find larger than normal kitchen for an ADU due to the smart L-shape design with extra compact appliances.
The roof is vaulted hip roof (4 different slopes rising to the center) with a nice decorative white beam cutting through the space.
The bathroom boasts a large shower and a compact vanity unit.
Everything that a guest or a renter will need in a simple yet well designed and decorated garage conversion.

Single Story ranch house with stucco and wood siding painted black.
Foto de fachada de casa negra y negra escandinava de tamaño medio de una planta con revestimiento de estuco, tejado a dos aguas, tejado de teja de madera y tablilla
Foto de fachada de casa negra y negra escandinava de tamaño medio de una planta con revestimiento de estuco, tejado a dos aguas, tejado de teja de madera y tablilla

Diseño de fachada de casa marrón minimalista grande de una planta con revestimiento de estuco, tejado a cuatro aguas y tejado de teja de madera
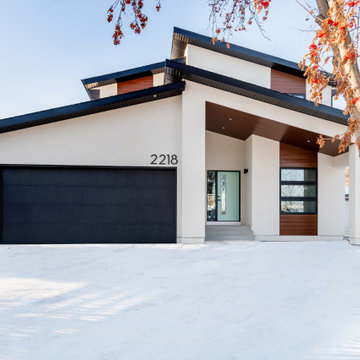
Diseño de fachada de casa blanca retro de tamaño medio de dos plantas con revestimiento de estuco y tejado de teja de madera
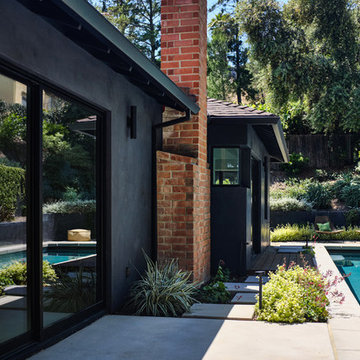
Poolside at Living Room sliding doors with primary suite outdoor sitting area at pool end
Landscape design by Meg Rushing Coffee
Photo by Dan Arnold
Foto de fachada de casa negra vintage de tamaño medio de una planta con revestimiento de estuco, tejado a cuatro aguas y tejado de teja de madera
Foto de fachada de casa negra vintage de tamaño medio de una planta con revestimiento de estuco, tejado a cuatro aguas y tejado de teja de madera
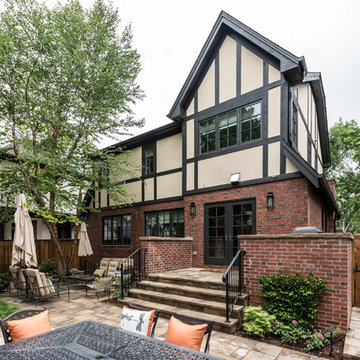
On the back facade, a new set of french doors leads out to a generous bbq patio right off the kitchen, and then down to the yard, where there are at least two activity areas, a huge improvement on the original plan. Zoning setbacks required a tricky step back for both side walls from original supporting walls below.
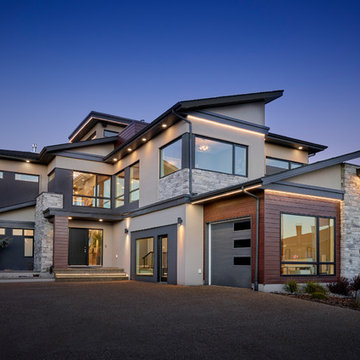
Black soffits, black window frames, contemporary design, garage doors with windows, led strip lighting, versatile acrylic stucco, triple car garage
Diseño de fachada de casa gris contemporánea de tamaño medio de tres plantas con revestimiento de estuco, tejado de un solo tendido y tejado de teja de madera
Diseño de fachada de casa gris contemporánea de tamaño medio de tres plantas con revestimiento de estuco, tejado de un solo tendido y tejado de teja de madera

A coat of matte dark paint conceals the existing stucco textures. Modern style fencing with horizontal wood slats and luxurious plantings soften the appearance. Photo by Scott Hargis.
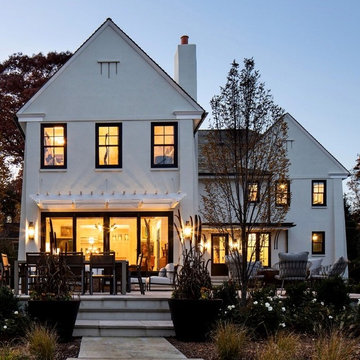
Rear elevation of new home construction. On the main street heading into Maplewood Village sat a home that was completely out of scale and did not exhibit the grandeur of the other homes surrounding it. When the home became available, our client seized the opportunity to create a home that is more in scale and character with the neighborhood. By creating a home with period details and traditional materials, this new home dovetails seamlessly into the the rhythm of the street while providing all the modern conveniences today's busy life demands.
Clawson Architects was pleased to work in collaboration with the owners to create a new home design that takes into account the context, period and scale of the adjacent homes without being a "replica". It recalls details from the English Arts and Crafts style. The stucco finish on the exterior is consistent with the stucco finish on one of the adjacent homes as well as others on the block.
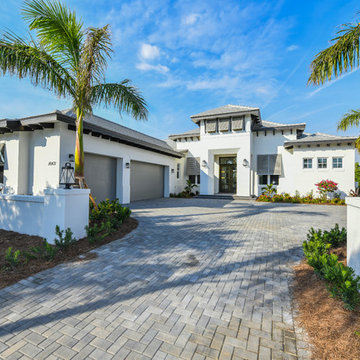
Foto de fachada de casa blanca tradicional renovada de dos plantas con revestimiento de estuco, tejado a cuatro aguas y tejado de teja de madera
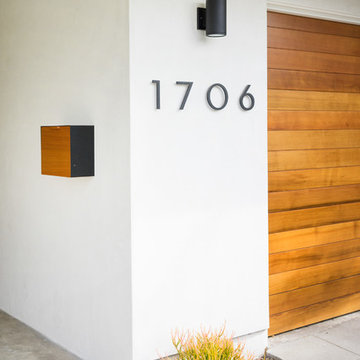
Lane Dittoe Photographs
[FIXE] design house interors
Modelo de fachada de casa blanca vintage de tamaño medio de una planta con revestimiento de estuco, tejado a cuatro aguas y tejado de teja de madera
Modelo de fachada de casa blanca vintage de tamaño medio de una planta con revestimiento de estuco, tejado a cuatro aguas y tejado de teja de madera
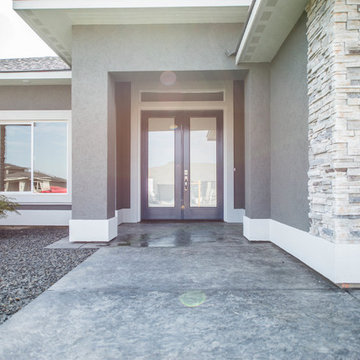
Modelo de fachada de casa gris tradicional renovada de tamaño medio de una planta con revestimiento de estuco, tejado a cuatro aguas y tejado de teja de madera
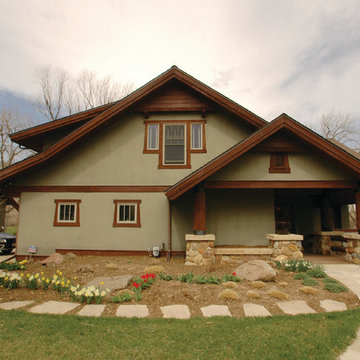
Modelo de fachada de casa verde vintage de tamaño medio de una planta con revestimiento de estuco, tejado a dos aguas y tejado de teja de madera
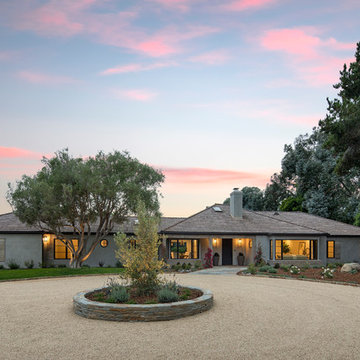
The black frame windows and reclaimed wood shutters add subtle detail to the gray stucco exterior.
Photo Credit: Jim Barstch
Ejemplo de fachada de casa gris clásica de tamaño medio de una planta con revestimiento de estuco, tejado de teja de madera y tejado a cuatro aguas
Ejemplo de fachada de casa gris clásica de tamaño medio de una planta con revestimiento de estuco, tejado de teja de madera y tejado a cuatro aguas
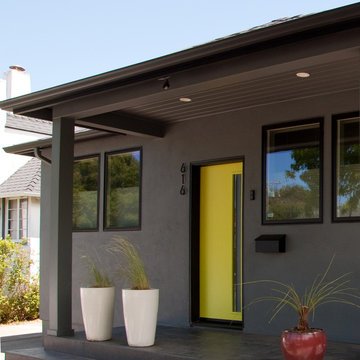
Ejemplo de fachada de casa gris minimalista de tamaño medio de una planta con revestimiento de estuco, tejado a cuatro aguas y tejado de teja de madera
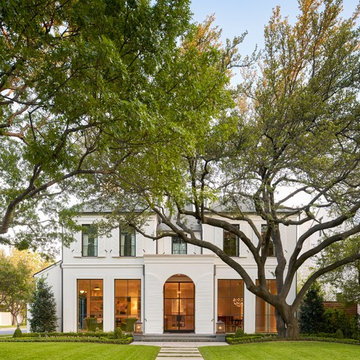
Ejemplo de fachada de casa beige tradicional renovada grande de dos plantas con revestimiento de estuco, tejado a cuatro aguas y tejado de teja de madera
7.762 ideas para fachadas con revestimiento de estuco y tejado de teja de madera
1