7.776 ideas para fachadas con revestimiento de estuco y tejado de teja de madera
Filtrar por
Presupuesto
Ordenar por:Popular hoy
221 - 240 de 7776 fotos
Artículo 1 de 3
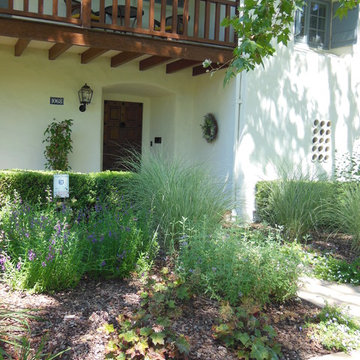
California native and water saving Mediterranean plants fill the beds surrounding the front entry including salvias, miscanthus, heuchera, and Pacific Coast Hybrid iris.
Wildflower Landscape Design-Liz Ryan
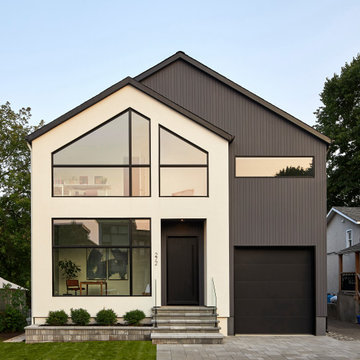
Ejemplo de fachada de casa gris y negra nórdica de dos plantas con revestimiento de estuco, tejado a dos aguas y tejado de teja de madera

This home in Napa off Silverado was rebuilt after burning down in the 2017 fires. Architect David Rulon, a former associate of Howard Backen, known for this Napa Valley industrial modern farmhouse style. Composed in mostly a neutral palette, the bones of this house are bathed in diffused natural light pouring in through the clerestory windows. Beautiful textures and the layering of pattern with a mix of materials add drama to a neutral backdrop. The homeowners are pleased with their open floor plan and fluid seating areas, which allow them to entertain large gatherings. The result is an engaging space, a personal sanctuary and a true reflection of it's owners' unique aesthetic.
Inspirational features are metal fireplace surround and book cases as well as Beverage Bar shelving done by Wyatt Studio, painted inset style cabinets by Gamma, moroccan CLE tile backsplash and quartzite countertops.
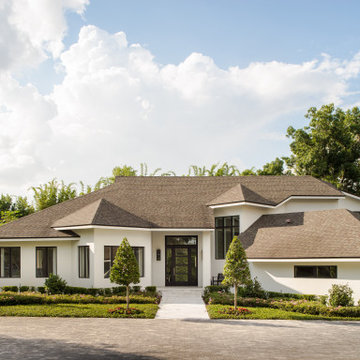
Diseño de fachada de casa blanca y marrón tradicional renovada de una planta con revestimiento de estuco, tejado a cuatro aguas y tejado de teja de madera
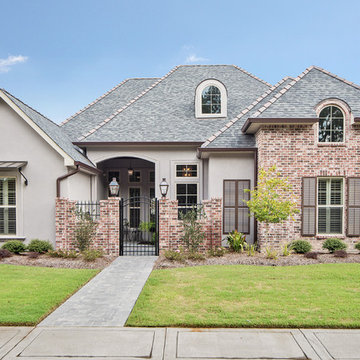
Foto de fachada de casa gris clásica renovada de tamaño medio de dos plantas con revestimiento de estuco, tejado a dos aguas y tejado de teja de madera
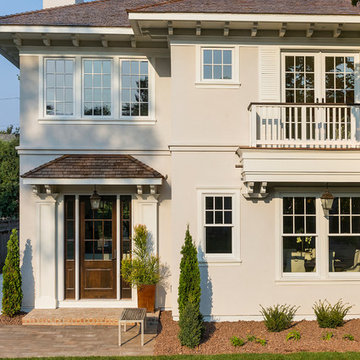
This new home is the last newly constructed home within the historic Country Club neighborhood of Edina. Nestled within a charming street boasting Mediterranean and cottage styles, the client sought a synthesis of the two that would integrate within the traditional streetscape yet reflect modern day living standards and lifestyle. The footprint may be small, but the classic home features an open floor plan, gourmet kitchen, 5 bedrooms, 5 baths, and refined finishes throughout.
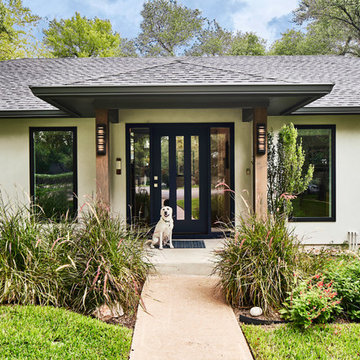
photo credit Matthew Niemann
Foto de fachada de casa gris vintage grande de una planta con revestimiento de estuco, tejado a cuatro aguas y tejado de teja de madera
Foto de fachada de casa gris vintage grande de una planta con revestimiento de estuco, tejado a cuatro aguas y tejado de teja de madera
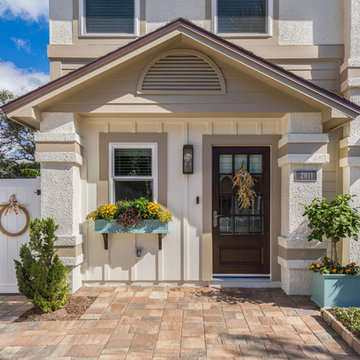
Ejemplo de fachada de casa pareada beige de estilo americano de tamaño medio de dos plantas con revestimiento de estuco y tejado de teja de madera
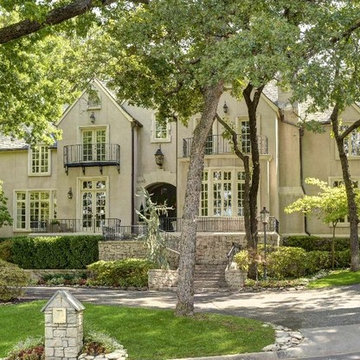
Ejemplo de fachada de casa beige tradicional grande de dos plantas con revestimiento de estuco, tejado a dos aguas y tejado de teja de madera
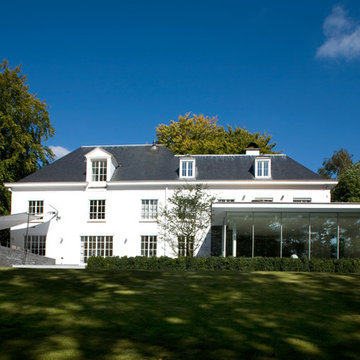
Modelo de fachada de casa blanca contemporánea extra grande de tres plantas con revestimiento de estuco, tejado a dos aguas y tejado de teja de madera
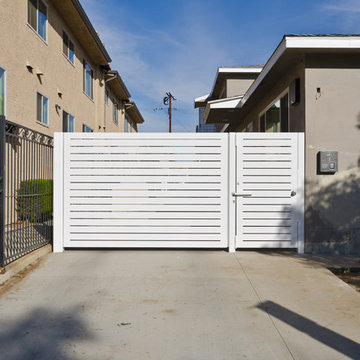
Pacific Garage Doors & Gates
Burbank & Glendale's Highly Preferred Garage Door & Gate Services
Location: North Hollywood, CA 91606
Foto de fachada de casa pareada beige actual grande de tres plantas con revestimiento de estuco, tejado a cuatro aguas y tejado de teja de madera
Foto de fachada de casa pareada beige actual grande de tres plantas con revestimiento de estuco, tejado a cuatro aguas y tejado de teja de madera
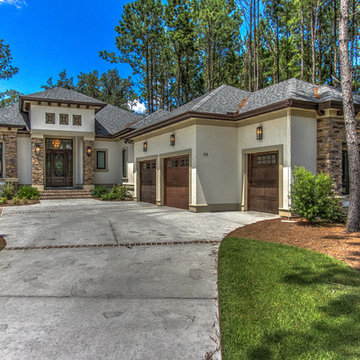
The Front Entryway of this Custom Designed and Built Home has beautiful stacked stone details, a Custom Designed and Built Front Door and Custom Made Ironwork.
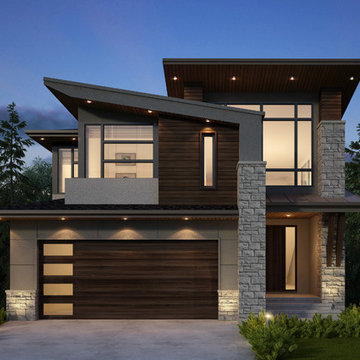
West Coast Contemporary
Ejemplo de fachada de casa gris contemporánea grande de dos plantas con revestimiento de estuco, tejado a doble faldón y tejado de teja de madera
Ejemplo de fachada de casa gris contemporánea grande de dos plantas con revestimiento de estuco, tejado a doble faldón y tejado de teja de madera
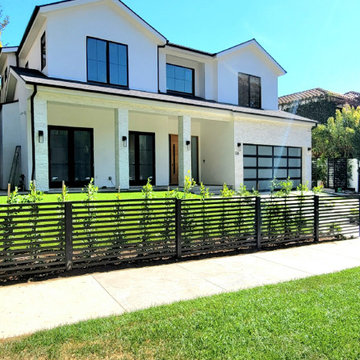
New construction modern cape cod
Imagen de fachada de casa blanca y gris moderna grande de dos plantas con revestimiento de estuco y tejado de teja de madera
Imagen de fachada de casa blanca y gris moderna grande de dos plantas con revestimiento de estuco y tejado de teja de madera
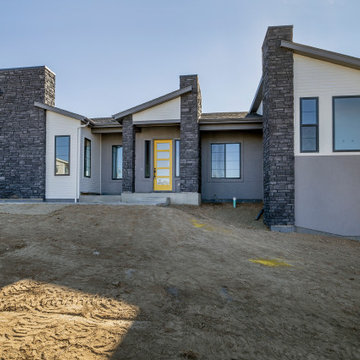
Imagen de fachada de casa gris y gris actual de tamaño medio de una planta con revestimiento de estuco y tejado de teja de madera
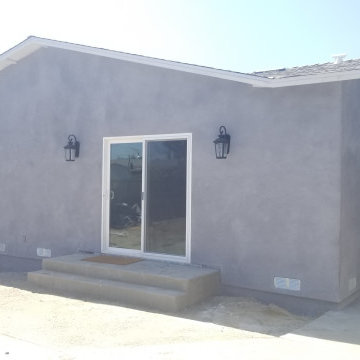
In this project we added 600 sqft addition to the house that include dining room, master bedroom with full bathroom and closet, laundry room and kitchen pantry. We also installed a new central air conditioning throughout the house and we also did the architectural/engineering process along with plans and permit process. from the demolition to the end of the project, it took us 4 months to completion.
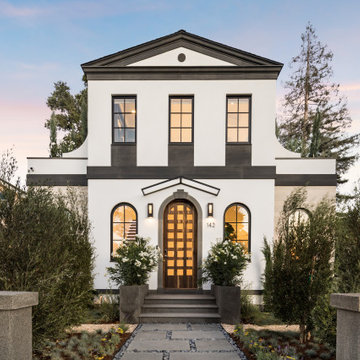
The composition of this facade is a perfect reincarnation of the key principles of Andrea Palladio, the Renaissance master. The proportions of the facade are based on the golden ratio; there is perfect symmetry between the two wings of the building; the first floor has arched windows complemented with rectangular windows in the second floor with slightly reduced dimensions; the sandstone trims mimic Palladio's own, albeit simplified and modernized. We planted cypress trees and oleanders on the flat roofs, which make the building appear wider and provide a relaxing vista from the second floor rooms.
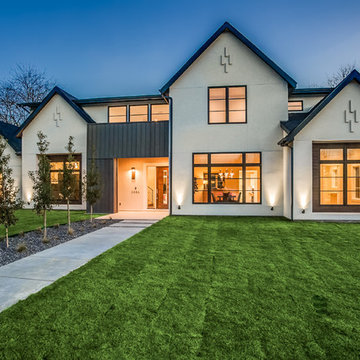
Welcome to the stunning modern home with a distinctive gable roof design, featuring cream-colored stucco for a sleek exterior. Massive oversized windows flood the interior with natural light, adding to the luxury ambiance. Step out onto the balcony for breathtaking views, surrounded by a stylish fence for privacy and security.
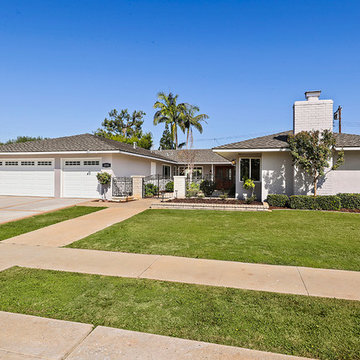
Ejemplo de fachada de casa gris tradicional de tamaño medio de una planta con revestimiento de estuco, tejado a cuatro aguas y tejado de teja de madera
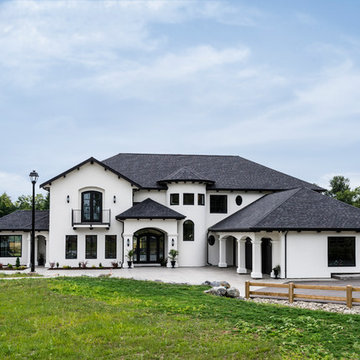
The exterior of this villa style family house pops against its sprawling natural backdrop. The home’s elegant simplicity shown outwards is pleasing to the eye, as its welcoming entry summons you to the vast space inside. Richly textured white walls, offset by custom iron rails, bannisters, and chandelier/sconce ‘candle’ lighting provide a magical feel to the interior. The grand stairway commands attention; with a bridge dividing the upper-level, providing the master suite its own wing of private retreat. Filling this vertical space, a simple fireplace is elevated by floor-to-ceiling white brick and adorned with an enormous mirror that repeats the home’s charming features. The elegant high contrast styling is carried throughout, with bursts of colour brought inside by window placements that capture the property’s natural surroundings to create dynamic seasonal art. Indoor-outdoor flow is emphasized in several points of access to covered patios from the unobstructed greatroom, making this home ideal for entertaining and family enjoyment.
7.776 ideas para fachadas con revestimiento de estuco y tejado de teja de madera
12