10.094 ideas para fachadas con revestimiento de estuco y tejado a cuatro aguas
Filtrar por
Presupuesto
Ordenar por:Popular hoy
141 - 160 de 10.094 fotos
Artículo 1 de 3
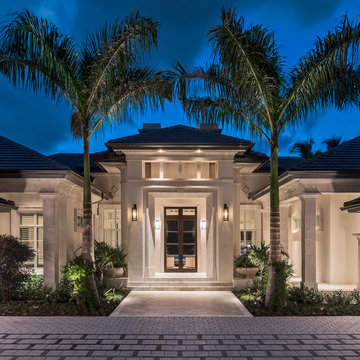
Amber Frederiksen Photography
Ejemplo de fachada blanca tradicional renovada grande de una planta con revestimiento de estuco y tejado a cuatro aguas
Ejemplo de fachada blanca tradicional renovada grande de una planta con revestimiento de estuco y tejado a cuatro aguas
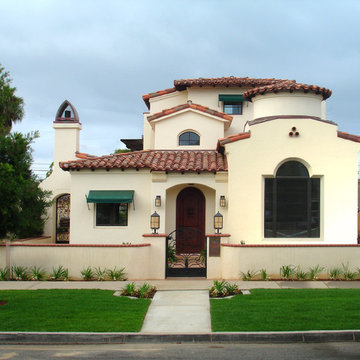
Spanish Mediterranean Styled Custom Home - Oceanside, CA. Exterior, by Axis 3 Architects
www.axis3architects.com
(951) 634-5596
Ejemplo de fachada de casa blanca mediterránea grande de tres plantas con revestimiento de estuco y tejado a cuatro aguas
Ejemplo de fachada de casa blanca mediterránea grande de tres plantas con revestimiento de estuco y tejado a cuatro aguas
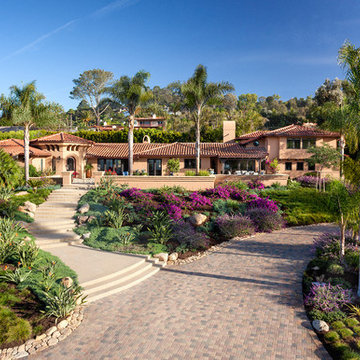
This existing home located in Santa Barbara's Hope Ranch, presented us the opportunity to accentuate what Santa Barbara living is about. By creating the entry and outdoor dining terrace, the client and their friends can relax and enjoy views to the ocean. Photographer: Jim Bartsch
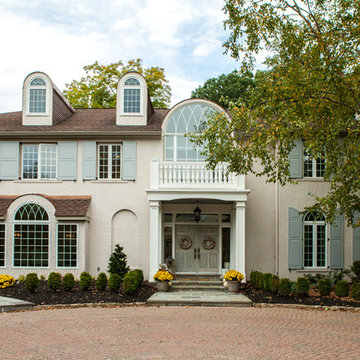
One can see from this "AFTER" picture the improvements that were made to this gorgeous home.
The large french doors on the left side of the entry were replaced by a large picture window & new half round window. Additional changes were made on a few of the half rounds by adding gracefully curved style mullions softening the lines of the home.
The balconet and balusters above the entry's double doors were refreshed and new flagstone welcomes visitors into this lovely home..
French style traditional shutters were added and brick pavers grace the driveway.
All brick was painted the same color as the stucco giving the home a clean bright transitional look.
This home was featured in Philadelphia Magazine August 2014 issue to showcase its beauty and excellence.
Photo by Alicia's Art, LLC
RUDLOFF Custom Builders, is a residential construction company that connects with clients early in the design phase to ensure every detail of your project is captured just as you imagined. RUDLOFF Custom Builders will create the project of your dreams that is executed by on-site project managers and skilled craftsman, while creating lifetime client relationships that are build on trust and integrity.
We are a full service, certified remodeling company that covers all of the Philadelphia suburban area including West Chester, Gladwynne, Malvern, Wayne, Haverford and more.
As a 6 time Best of Houzz winner, we look forward to working with you on your next project.
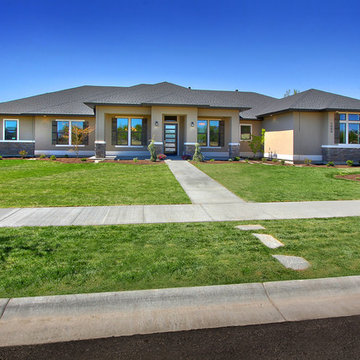
Ejemplo de fachada de casa marrón clásica renovada extra grande de una planta con revestimiento de estuco, tejado a cuatro aguas y tejado de teja de madera
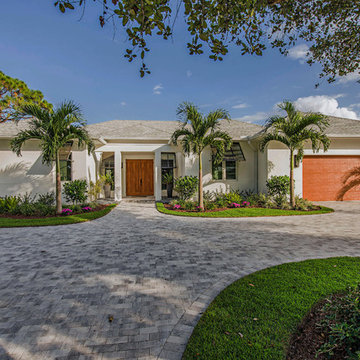
Front Elevation: 41 West Coastal Retreat Series reveals creative, fresh ideas, for a new look to define the casual beach lifestyle of Naples.
More than a dozen custom variations and sizes are available to be built on your lot. From this spacious 3,000 square foot, 3 bedroom model, to larger 4 and 5 bedroom versions ranging from 3,500 - 10,000 square feet, including guest house options.

In the quite streets of southern Studio city a new, cozy and sub bathed bungalow was designed and built by us.
The white stucco with the blue entrance doors (blue will be a color that resonated throughout the project) work well with the modern sconce lights.
Inside you will find larger than normal kitchen for an ADU due to the smart L-shape design with extra compact appliances.
The roof is vaulted hip roof (4 different slopes rising to the center) with a nice decorative white beam cutting through the space.
The bathroom boasts a large shower and a compact vanity unit.
Everything that a guest or a renter will need in a simple yet well designed and decorated garage conversion.

Two story transitional style house in the desirable city of Winter Park, Florida (just north of Orlando). This white stucco house with contrasting gray tiled roof, black windows and aluminum shutters has instant curb appeal. Paver driveway and gas lit lanterns and sconces lead you through the landscaped front yard to the large pivot front door. Accent white brick adds texture and sophistication to the building's facade.

Diseño de fachada de casa marrón minimalista grande de una planta con revestimiento de estuco, tejado a cuatro aguas y tejado de teja de madera
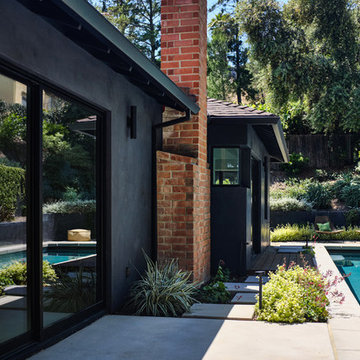
Poolside at Living Room sliding doors with primary suite outdoor sitting area at pool end
Landscape design by Meg Rushing Coffee
Photo by Dan Arnold
Foto de fachada de casa negra vintage de tamaño medio de una planta con revestimiento de estuco, tejado a cuatro aguas y tejado de teja de madera
Foto de fachada de casa negra vintage de tamaño medio de una planta con revestimiento de estuco, tejado a cuatro aguas y tejado de teja de madera
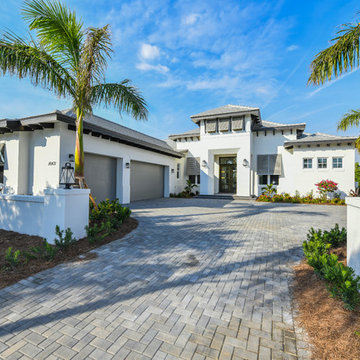
Foto de fachada de casa blanca tradicional renovada de dos plantas con revestimiento de estuco, tejado a cuatro aguas y tejado de teja de madera
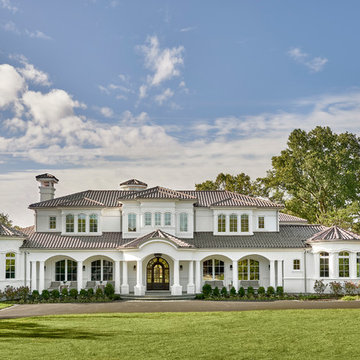
This new 15,000 sq. ft. Mediterranean style villa dubbed "Villa Blanco" with its white on white palette and clean aesthetic give it an inviting and soothing ambience.
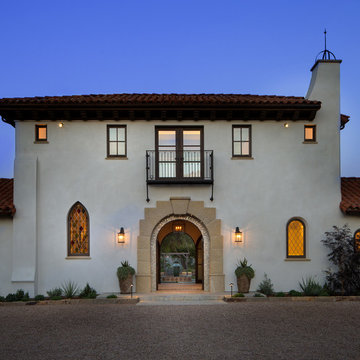
This 6000 square foot residence sits on a hilltop overlooking rolling hills and distant mountains beyond. The hacienda style home is laid out around a central courtyard. The main arched entrance opens through to the main axis of the courtyard and the hillside views. The living areas are within one space, which connects to the courtyard one side and covered outdoor living on the other through large doors. The outdoor living space has a fireplace, TV, BBQ, and amazing views over the pool. The bedroom wing ends with the master suite oriented towards the most private part of the property. A rustic car barn completes the site development.
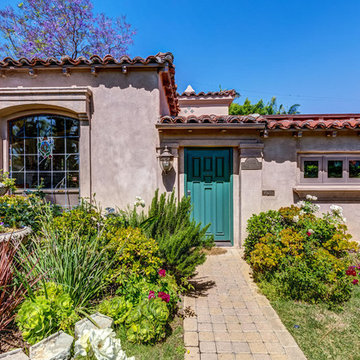
Design by Inchoate Architecture, LLC
Construction by DaVinci Builders
Photos by Brian Reitz, Creative Vision Studios
Photos by Inchoate
Foto de fachada de casa marrón clásica renovada de tamaño medio de una planta con revestimiento de estuco, tejado a cuatro aguas y tejado de teja de barro
Foto de fachada de casa marrón clásica renovada de tamaño medio de una planta con revestimiento de estuco, tejado a cuatro aguas y tejado de teja de barro
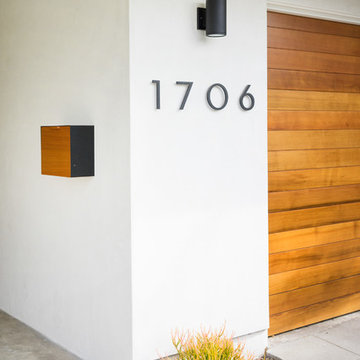
Lane Dittoe Photographs
[FIXE] design house interors
Modelo de fachada de casa blanca vintage de tamaño medio de una planta con revestimiento de estuco, tejado a cuatro aguas y tejado de teja de madera
Modelo de fachada de casa blanca vintage de tamaño medio de una planta con revestimiento de estuco, tejado a cuatro aguas y tejado de teja de madera
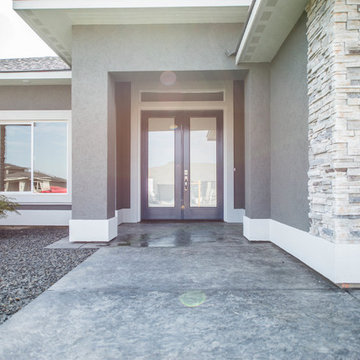
Modelo de fachada de casa gris tradicional renovada de tamaño medio de una planta con revestimiento de estuco, tejado a cuatro aguas y tejado de teja de madera
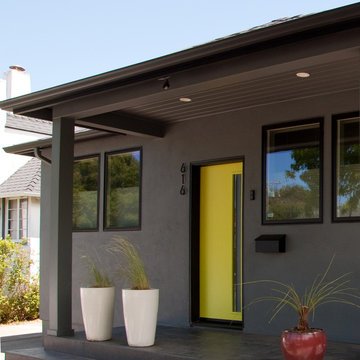
Ejemplo de fachada de casa gris minimalista de tamaño medio de una planta con revestimiento de estuco, tejado a cuatro aguas y tejado de teja de madera
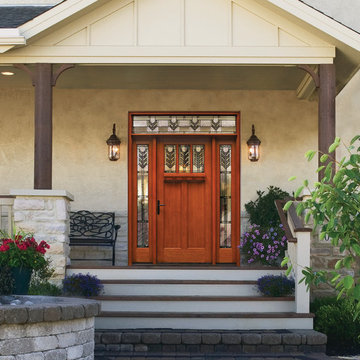
Diseño de fachada de casa beige clásica de tamaño medio de una planta con revestimiento de estuco, tejado a cuatro aguas y tejado de teja de madera
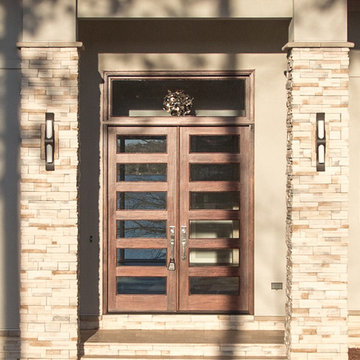
Serena Apostal, Studio iDesign
Foto de fachada beige actual grande de dos plantas con revestimiento de estuco y tejado a cuatro aguas
Foto de fachada beige actual grande de dos plantas con revestimiento de estuco y tejado a cuatro aguas
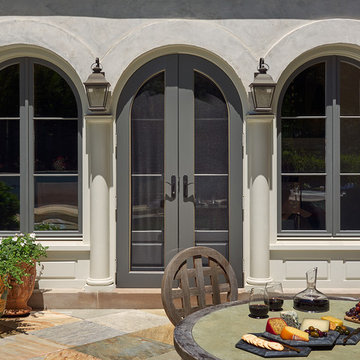
The breakfast room leads out to a sunny terrace by the pool. Photograph by Anice Hoachlander.
Ejemplo de fachada beige mediterránea grande de tres plantas con revestimiento de estuco y tejado a cuatro aguas
Ejemplo de fachada beige mediterránea grande de tres plantas con revestimiento de estuco y tejado a cuatro aguas
10.094 ideas para fachadas con revestimiento de estuco y tejado a cuatro aguas
8