419 ideas para fachadas con panel y listón
Filtrar por
Presupuesto
Ordenar por:Popular hoy
61 - 80 de 419 fotos
Artículo 1 de 3

A visual artist and his fiancée’s house and studio were designed with various themes in mind, such as the physical context, client needs, security, and a limited budget.
Six options were analyzed during the schematic design stage to control the wind from the northeast, sunlight, light quality, cost, energy, and specific operating expenses. By using design performance tools and technologies such as Fluid Dynamics, Energy Consumption Analysis, Material Life Cycle Assessment, and Climate Analysis, sustainable strategies were identified. The building is self-sufficient and will provide the site with an aquifer recharge that does not currently exist.
The main masses are distributed around a courtyard, creating a moderately open construction towards the interior and closed to the outside. The courtyard contains a Huizache tree, surrounded by a water mirror that refreshes and forms a central part of the courtyard.
The house comprises three main volumes, each oriented at different angles to highlight different views for each area. The patio is the primary circulation stratagem, providing a refuge from the wind, a connection to the sky, and a night sky observatory. We aim to establish a deep relationship with the site by including the open space of the patio.
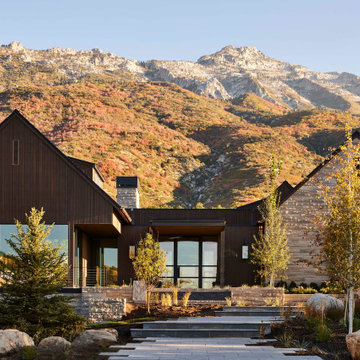
The Three Falls home is located in Alpine City, a quiet residential community tucked into the foothills of Lone Peak in the Wasatch Mountain Range of Northern Utah. The site straddles Three Falls Creek and is largely wooded with native oak and other deciduous trees with an open meadow and views to the North of the house and views of Utah Lake and Valley to the south. The linked pavilions are expressed as simple vernacular gabled forms which recall the mountain peaks beyond and define the three living areas of the house while being separated by daylit connector ‘bridges’ that create a floating transparency from mountain to valley. The master bedroom and children bedrooms access are separated from the gathering pavilion through the bridge and open stair.
Materials for the house center on natural traditional building materials including Indiana Limestone, stained Accoya siding, copper gutters and trim along with a discrete integrated Tesla solar roof tile system that generates 24 kW of sustainable energy to the house. Interior finishes are sophisticated, yet relaxed with Walnut millwork, textural stone, and touches of brass repeated throughout the home.
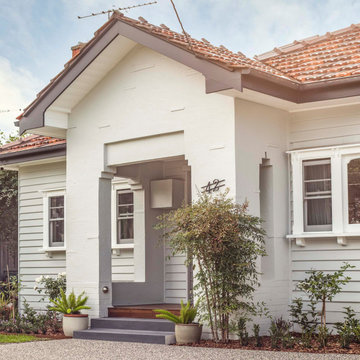
The external facade of the existing building is refurbished and repainted to refresh the house appearance. A new carport is added in the same architectural style and blends in with the existing fabric.
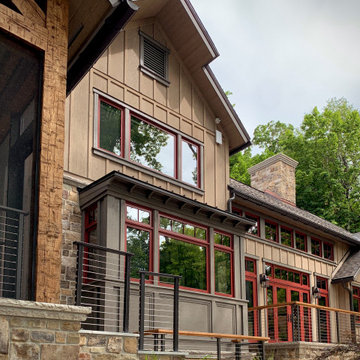
Modelo de fachada de casa beige y gris de estilo americano grande de dos plantas con revestimiento de madera, tejado a dos aguas, tejado de teja de madera y panel y listón
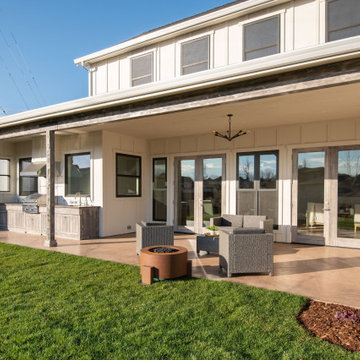
Custom Built home designed to fit on an undesirable lot provided a great opportunity to think outside of the box with the option of one grand outdoor living space or a traditional front and back yard with no connection. We chose to make it GRAND! Large yard with flowing concrete floors from interior to the exterior with covered patio, and large outdoor kitchen.
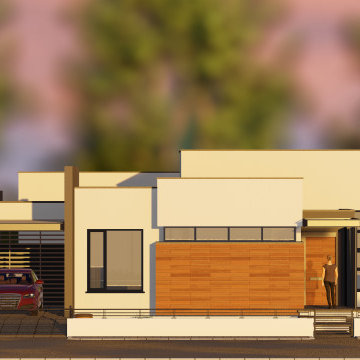
Diseño de fachada de casa blanca actual pequeña de una planta con revestimiento de hormigón, tejado plano y panel y listón
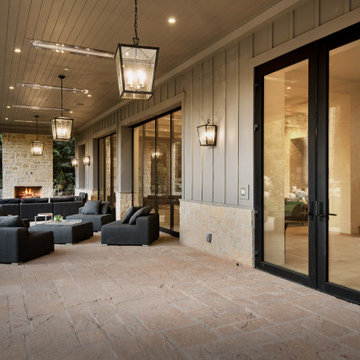
Modelo de fachada de casa beige y gris campestre grande de tres plantas con revestimiento de piedra, tejado a dos aguas, tejado de metal y panel y listón
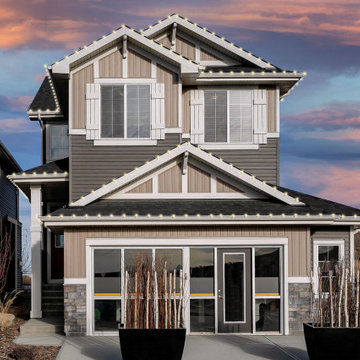
Craftsman architectural details in a neutral brown palette include vinyl siding, smartboard battens and cultured stone
Foto de fachada de casa marrón y negra de estilo americano de dos plantas con revestimiento de vinilo, tejado a dos aguas, tejado de teja de madera y panel y listón
Foto de fachada de casa marrón y negra de estilo americano de dos plantas con revestimiento de vinilo, tejado a dos aguas, tejado de teja de madera y panel y listón

Foto de fachada de casa blanca y negra costera grande con tejado a dos aguas, panel y listón y tejado de varios materiales
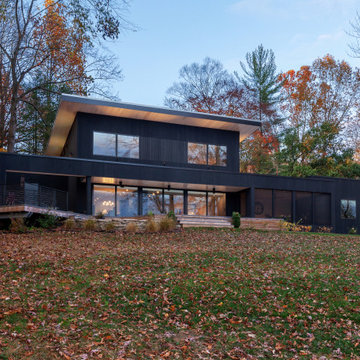
Lakeside view of major renovation project at Lake Lemon in Unionville, IN - HAUS | Architecture For Modern Lifestyles - Christopher Short - Derek Mills - WERK | Building Modern
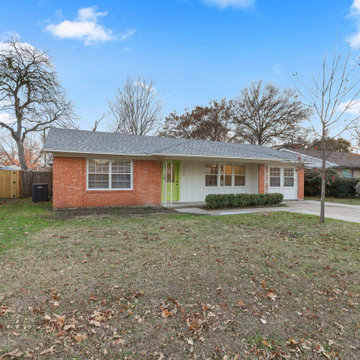
The Chatsworth Residence was a complete renovation of a 1950's suburban Dallas ranch home. From the offset of this project, the owner intended for this to be a real estate investment property, and subsequently contracted David to develop a design design that would appeal to a broad rental market and to lead the renovation project.
The scope of the renovation to this residence included a semi-gut down to the studs, new roof, new HVAC system, new kitchen, new laundry area, and a full rehabilitation of the property. Maintaining a tight budget for the project, David worked with the owner to maintain a high level of craftsmanship and quality of work throughout the project.
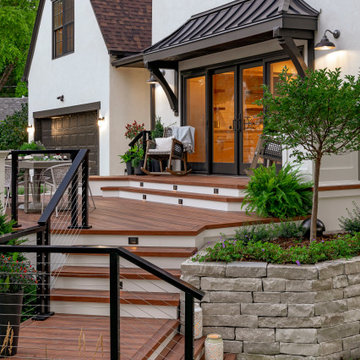
Diseño de fachada de casa blanca y marrón retro de tamaño medio de dos plantas con revestimiento de piedra, tejado a dos aguas, tejado de teja de madera y panel y listón
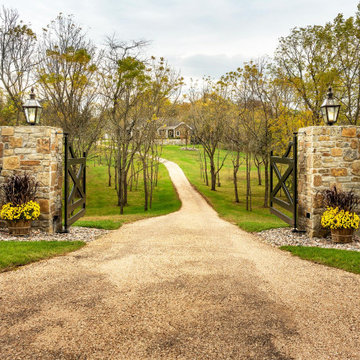
Imagen de fachada de casa multicolor y gris tradicional extra grande de dos plantas con revestimiento de piedra, panel y listón y tejado a dos aguas
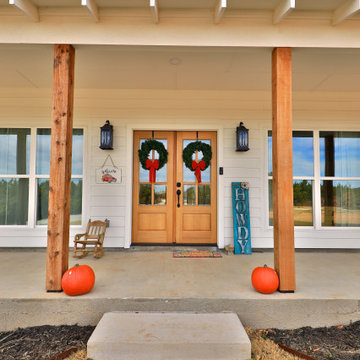
Ejemplo de fachada de casa blanca y negra campestre grande de una planta con revestimiento de aglomerado de cemento, tejado a dos aguas, tejado de teja de madera y panel y listón

The exterior entry features tall windows surrounded by stone and a wood door.
Modelo de fachada de casa blanca y gris de estilo de casa de campo de tamaño medio de tres plantas con revestimientos combinados, tejado a dos aguas, tejado de teja de madera y panel y listón
Modelo de fachada de casa blanca y gris de estilo de casa de campo de tamaño medio de tres plantas con revestimientos combinados, tejado a dos aguas, tejado de teja de madera y panel y listón
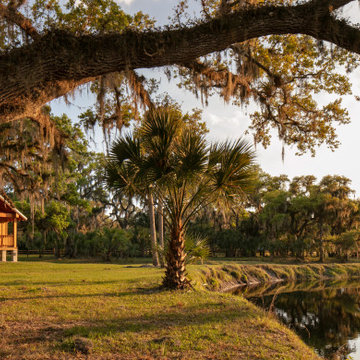
River Cottage- Florida Cracker inspired, stretched 4 square cottage with loft
Ejemplo de fachada marrón y gris de estilo de casa de campo pequeña de una planta con revestimiento de madera, tejado a dos aguas, microcasa, tejado de metal y panel y listón
Ejemplo de fachada marrón y gris de estilo de casa de campo pequeña de una planta con revestimiento de madera, tejado a dos aguas, microcasa, tejado de metal y panel y listón

Архитекторы: Дмитрий Глушков, Фёдор Селенин; Фото: Антон Лихтарович
Imagen de fachada de casa beige y marrón ecléctica grande de dos plantas con revestimientos combinados, tejado plano, tejado de teja de madera y panel y listón
Imagen de fachada de casa beige y marrón ecléctica grande de dos plantas con revestimientos combinados, tejado plano, tejado de teja de madera y panel y listón
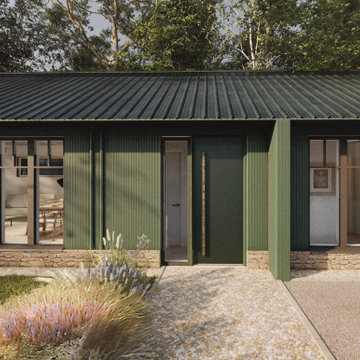
Ejemplo de fachada de casa verde industrial de tamaño medio de una planta con revestimiento de madera, tejado a dos aguas, tejado de metal y panel y listón
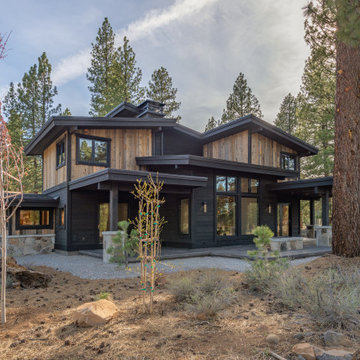
Diseño de fachada de casa marrón y negra contemporánea grande de dos plantas con revestimiento de madera, tejado plano, tejado de teja de madera y panel y listón
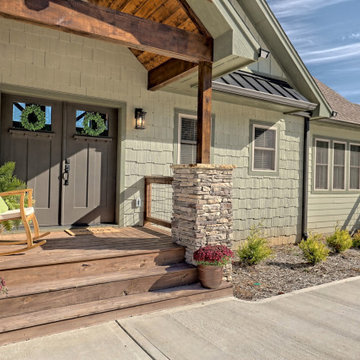
What a view! This custom-built, Craftsman style home overlooks the surrounding mountains and features board and batten and Farmhouse elements throughout.
419 ideas para fachadas con panel y listón
4