Fachadas
Filtrar por
Presupuesto
Ordenar por:Popular hoy
161 - 180 de 419 fotos
Artículo 1 de 3
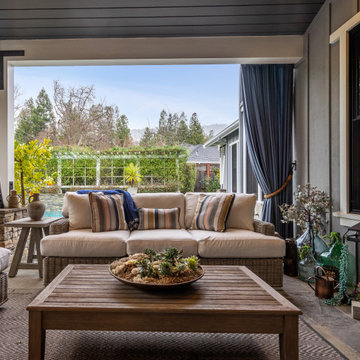
Imagen de fachada de casa gris rural grande de dos plantas con revestimiento de madera y panel y listón
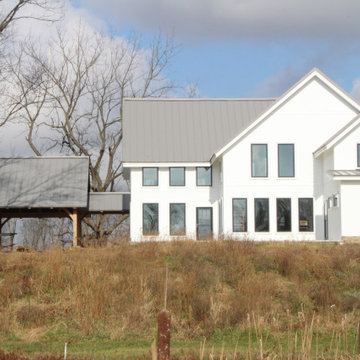
Multi-Generational Family House, under construction
Ejemplo de fachada de casa blanca y gris campestre grande de dos plantas con revestimientos combinados, tejado a dos aguas, tejado de metal y panel y listón
Ejemplo de fachada de casa blanca y gris campestre grande de dos plantas con revestimientos combinados, tejado a dos aguas, tejado de metal y panel y listón
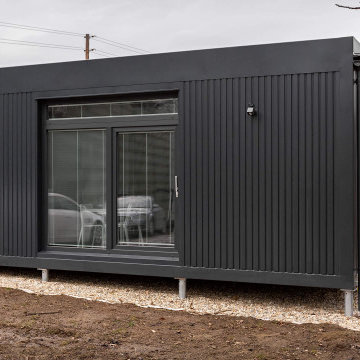
Imagen de fachada gris urbana pequeña de una planta con revestimiento de metal, tejado plano, microcasa, tejado de metal y panel y listón
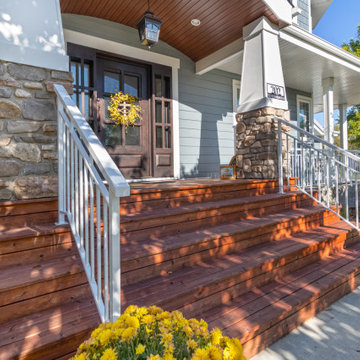
Take a look at the transformation of this 90's era home into a modern craftsman! We did a full interior and exterior renovation down to the studs on all three levels that included re-worked floor plans, new exterior balcony, movement of the front entry to the other street side, a beautiful new front porch, an addition to the back, and an addition to the garage to make it a quad. The inside looks gorgeous! Basically, this is now a new home!
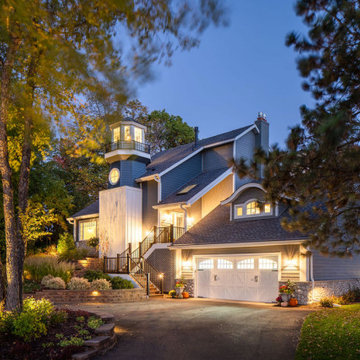
Road side view of beautiful lake side home.
Modelo de fachada de casa azul y negra marinera grande de tres plantas con revestimiento de madera, tejado a dos aguas, tejado de teja de madera y panel y listón
Modelo de fachada de casa azul y negra marinera grande de tres plantas con revestimiento de madera, tejado a dos aguas, tejado de teja de madera y panel y listón
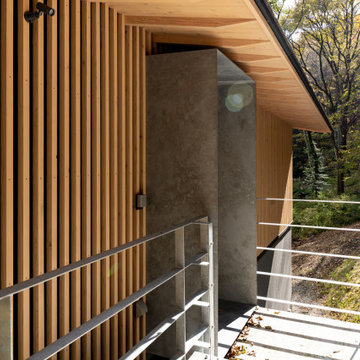
Imagen de fachada de casa gris y negra bohemia de dos plantas con revestimiento de madera, tejado a dos aguas, tejado de metal y panel y listón
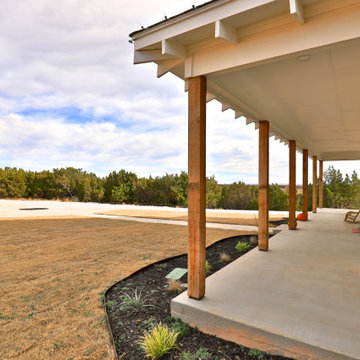
Foto de fachada de casa blanca y negra campestre grande de una planta con revestimiento de aglomerado de cemento, tejado a dos aguas, tejado de teja de madera y panel y listón
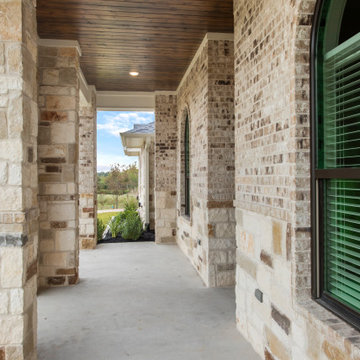
Diseño de fachada de casa beige y marrón tradicional grande de una planta con revestimiento de ladrillo, tejado de teja de madera y panel y listón
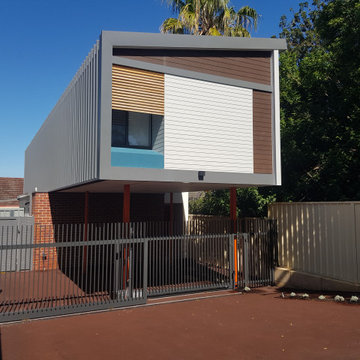
Ejemplo de fachada gris contemporánea pequeña de dos plantas con revestimiento de metal, microcasa, tejado de metal y panel y listón
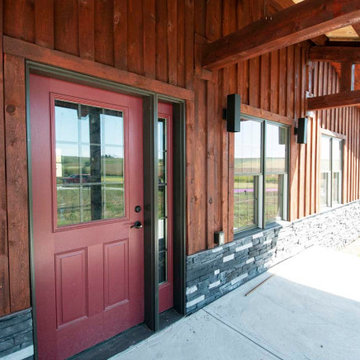
Post and Beam Barn House Kit Exterior
Diseño de fachada marrón y negra rústica de dos plantas con revestimiento de madera, tejado a dos aguas, tejado de teja de madera y panel y listón
Diseño de fachada marrón y negra rústica de dos plantas con revestimiento de madera, tejado a dos aguas, tejado de teja de madera y panel y listón
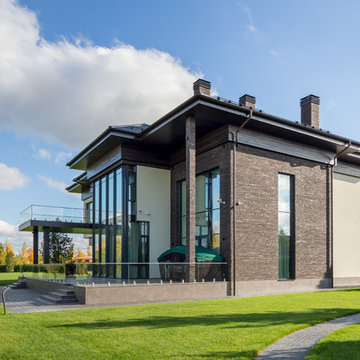
Архитекторы: Дмитрий Глушков, Фёдор Селенин; Фото: Антон Лихтарович
Diseño de fachada de casa beige y marrón bohemia grande de tres plantas con revestimiento de piedra, tejado plano, tejado de teja de barro y panel y listón
Diseño de fachada de casa beige y marrón bohemia grande de tres plantas con revestimiento de piedra, tejado plano, tejado de teja de barro y panel y listón

母屋・門扉/東面外観。道路側より眺める
旧居の外壁を継承し、新しい外壁にも焼杉を施しました。
新旧の板壁の色合いの違いに年月の重なりを留めています。
趣きのある門扉を旧居のまま残し、門扉をくぐってすぐの玄関だったところは板壁に。新たに深く設けた下屋(軒)を、ぬけて玄関へと向かいます。足元には引き継いだ岩や草木、これまでの歳月で育った苔がしっとりとした落ち着きのある路地(アプローチ)にしてくれています。
Photo by:ジェイクス 佐藤二郎
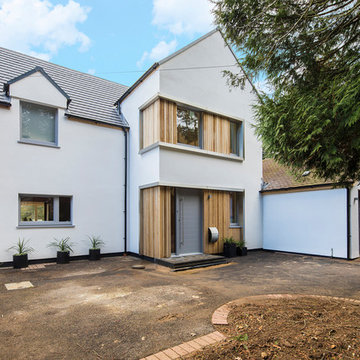
Front entrance highlighted with timber cladding.
Imagen de fachada de casa multicolor y negra actual de tamaño medio de tres plantas con revestimiento de estuco, tejado a dos aguas, tejado de varios materiales y panel y listón
Imagen de fachada de casa multicolor y negra actual de tamaño medio de tres plantas con revestimiento de estuco, tejado a dos aguas, tejado de varios materiales y panel y listón
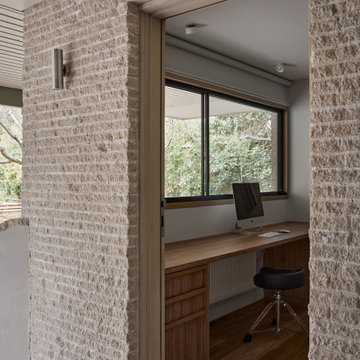
Situated along the coastal foreshore of Inverloch surf beach, this 7.4 star energy efficient home represents a lifestyle change for our clients. ‘’The Nest’’, derived from its nestled-among-the-trees feel, is a peaceful dwelling integrated into the beautiful surrounding landscape.
Inspired by the quintessential Australian landscape, we used rustic tones of natural wood, grey brickwork and deep eucalyptus in the external palette to create a symbiotic relationship between the built form and nature.
The Nest is a home designed to be multi purpose and to facilitate the expansion and contraction of a family household. It integrates users with the external environment both visually and physically, to create a space fully embracive of nature.
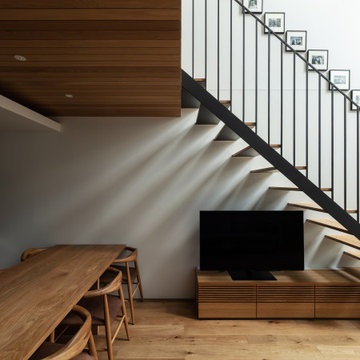
敷地は線路高架を望むことができる駅からほど近い住宅密集地に位置します。
屈曲した1方通行道路に面する細長い敷地
そこで求められたのは、どこにいても家族の気配を感じることのできる、おおらかな空間。
モルタルの壁面に沿ってアプローチを進み玄関へ
先への空間の対比として、仕上げの明度を落とし、天井を低く抑えた玄関を抜けると
3層吹き抜けた明るいリビング空間が広がります。
リビングの大きな気積を回遊するように階段を配置し、この気積を中心として諸室が配されます。
家族の中心に据えられた一つの気積は、それぞれの気配を常に感じさせ安心感をもたらし、回遊する階段は移り変わる視線のシークエンスを生み、日々の生活に変化をもたらします。
繊細にデザインを施した階段の存在は、空間に劇場性を与え日常の舞台を彩り、
階段を昇りきった先には線路高架を行き交う電車の風景を望むことができます。
子どもたちが毎日目にするこの風景は、
変わらない住まいの原風景として、日々心に刻まれます。
写真:笹の倉舎/笹倉洋平
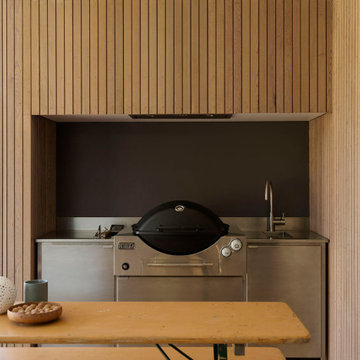
Outdoor cooking space is covered and used in all weather, easy indoor outdoor flow
Modelo de fachada de casa marrón y negra actual grande de tres plantas con revestimiento de madera, tejado a dos aguas, tejado de metal y panel y listón
Modelo de fachada de casa marrón y negra actual grande de tres plantas con revestimiento de madera, tejado a dos aguas, tejado de metal y panel y listón
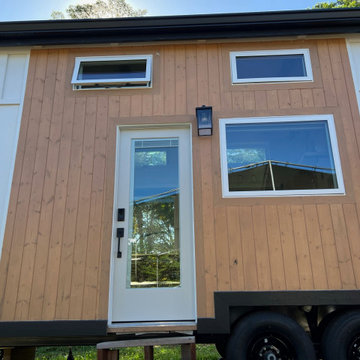
This was at an open house we had at Ola Brew!
This Paradise Model ATU is extra tall and grand! As you would in you have a couch for lounging, a 6 drawer dresser for clothing, and a seating area and closet that mirrors the kitchen. Quartz countertops waterfall over the side of the cabinets encasing them in stone. The custom kitchen cabinetry is sealed in a clear coat keeping the wood tone light. Black hardware accents with contrast to the light wood. A main-floor bedroom- no crawling in and out of bed. The wallpaper was an owner request; what do you think of their choice?
The bathroom has natural edge Hawaiian mango wood slabs spanning the length of the bump-out: the vanity countertop and the shelf beneath. The entire bump-out-side wall is tiled floor to ceiling with a diamond print pattern. The shower follows the high contrast trend with one white wall and one black wall in matching square pearl finish. The warmth of the terra cotta floor adds earthy warmth that gives life to the wood. 3 wall lights hang down illuminating the vanity, though durning the day, you likely wont need it with the natural light shining in from two perfect angled long windows.
This Paradise model was way customized. The biggest alterations were to remove the loft altogether and have one consistent roofline throughout. We were able to make the kitchen windows a bit taller because there was no loft we had to stay below over the kitchen. This ATU was perfect for an extra tall person. After editing out a loft, we had these big interior walls to work with and although we always have the high-up octagon windows on the interior walls to keep thing light and the flow coming through, we took it a step (or should I say foot) further and made the french pocket doors extra tall. This also made the shower wall tile and shower head extra tall. We added another ceiling fan above the kitchen and when all of those awning windows are opened up, all the hot air goes right up and out.
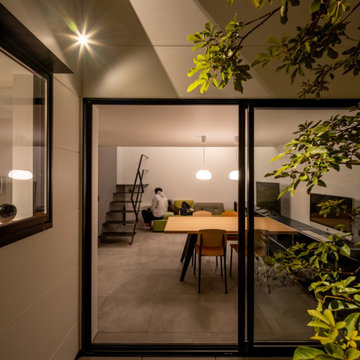
容積規制の厳しい敷地面積26坪での駐車スペースと中庭を内包した4人ご家族のための住宅の計画です。
50%の建ぺい率より建築可能な面積は13坪。
この制限の中から立体的な建築可能ボリュームを逆日影計算を行い算出した他、道路斜線天空率や壁面後退緩和、車庫の容積不算入緩和等を活用し獲得可能な最大容積を確保しました。
最大限の外皮を設定した上で、建築面積制限に収まるよう垂直に外部空間(中庭)を挿入。
その外部空間を軸として内部空間を配置し、内部空間においては水平垂直に空間相互の繋がりを設け、伸びやかな空間を実現しました。
リビングから段差なく続く中庭、上下をつなぐ吹抜、中庭のシンボルツリーには鮮やかな黄色い花を咲かせるイペを植えました。
シンボルツリーはリビング・ダイニングや寝室・キッチン・浴室等、生活の様々な場所から見え隠れし、四季を感じることで生活に潤いを与えます。
外部の駐車スペースにおいては壁面後退敷地を有効に活用するため4m×3mの跳ね出しスラブとし無柱空間を実現しています。
これは駐車スペース上部の壁面全体を固めて高さ2mの梁として計画することで
意匠が構造の「かたち」も担う合理的な計画によって、特殊な工法を用いること無く、耐震等級3を取得しています。
写真:三木 夕渚/ZEROKOBO DESIGN
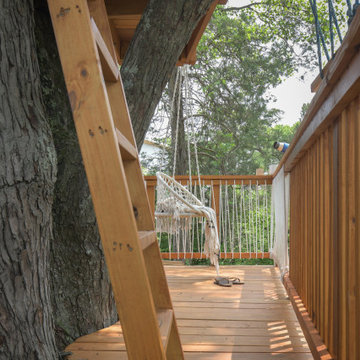
This modern custom home is a beautiful blend of thoughtful design and comfortable living. No detail was left untouched during the design and build process. Taking inspiration from the Pacific Northwest, this home in the Washington D.C suburbs features a black exterior with warm natural woods. The home combines natural elements with modern architecture and features clean lines, open floor plans with a focus on functional living.
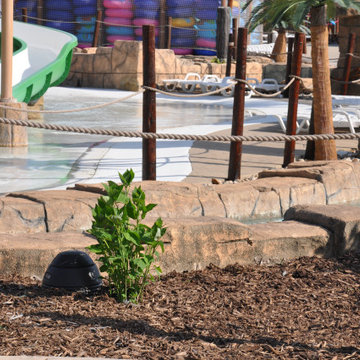
Existing park with no blueprints for underground utilities. We had to dig by hand to install 30,000 ft. of wire for 80 speakers. The sound improvement allowed the park to be ranked #2 in the nation from #4 and they get a lot of positive feed back from their guests.
9