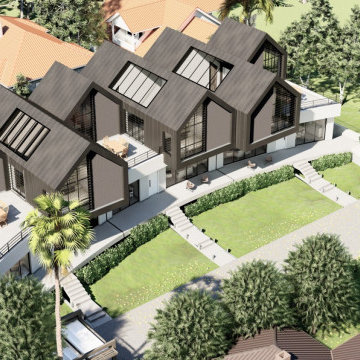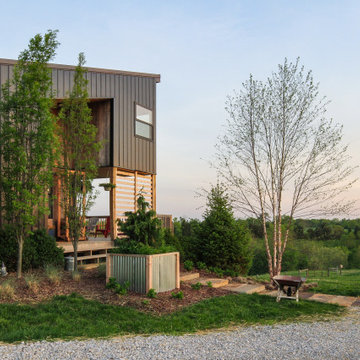254 ideas para fachadas con microcasa
Filtrar por
Presupuesto
Ordenar por:Popular hoy
161 - 180 de 254 fotos
Artículo 1 de 3
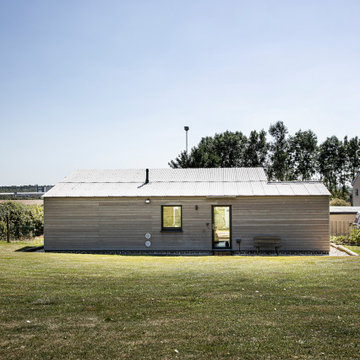
Externally, the pre weather timber cladding and profiled fibre cement roof allow the building to sit naturally in its landscape.
Diseño de fachada marrón y gris contemporánea de tamaño medio de una planta con revestimientos combinados, tejado a dos aguas, microcasa, tejado de varios materiales y panel y listón
Diseño de fachada marrón y gris contemporánea de tamaño medio de una planta con revestimientos combinados, tejado a dos aguas, microcasa, tejado de varios materiales y panel y listón
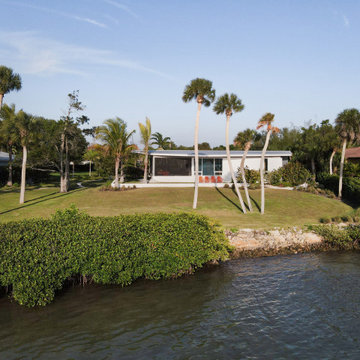
Parc Fermé is an area at an F1 race track where cars are parked for display for onlookers.
Our project, Parc Fermé was designed and built for our previous client (see Bay Shore) who wanted to build a guest house and house his most recent retired race cars. The roof shape is inspired by his favorite turns at his favorite race track. Race fans may recognize it.
The space features a kitchenette, a full bath, a murphy bed, a trophy case, and the coolest Big Green Egg grill space you have ever seen. It was located on Sarasota Bay.
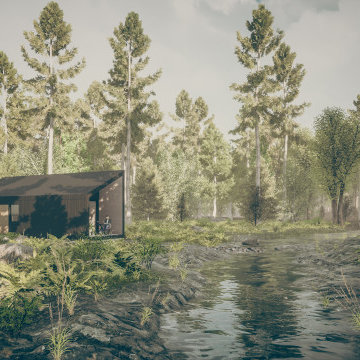
In a forest of spruce and birch trees this contemporary holiday home immerses its occupants in the landscape. The dwelling accommodates a lounge, mini kitchen, bathroom, sleeping area and an outdoor sun deck behaves as an open-air living room. The size of the large windows fill the compact interior with natural light.
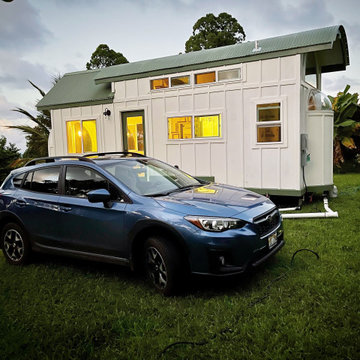
Here you can see the dome skylight that's above the soaking tub and how the round wall extrudes from the wall opening up the bathroom with more space. The Oasis Model ATU Tiny Home Exterior in White and Green. Tiny Home on Wheels. Hawaii getaway. 8x24' trailer.
I love working with clients that have ideas that I have been waiting to bring to life. All of the owner requests were things I had been wanting to try in an Oasis model. The table and seating area in the circle window bump out that normally had a bar spanning the window; the round tub with the rounded tiled wall instead of a typical angled corner shower; an extended loft making a big semi circle window possible that follows the already curved roof. These were all ideas that I just loved and was happy to figure out. I love how different each unit can turn out to fit someones personality.
The Oasis model is known for its giant round window and shower bump-out as well as 3 roof sections (one of which is curved). The Oasis is built on an 8x24' trailer. We build these tiny homes on the Big Island of Hawaii and ship them throughout the Hawaiian Islands.
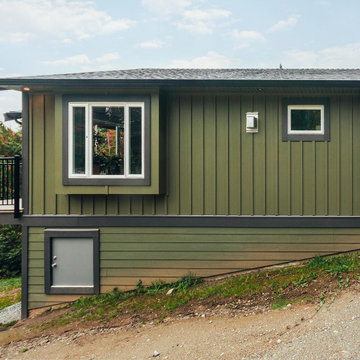
Photo by Brice Ferre.
Modelo de fachada de tamaño medio de una planta con revestimiento de aglomerado de cemento, microcasa y panel y listón
Modelo de fachada de tamaño medio de una planta con revestimiento de aglomerado de cemento, microcasa y panel y listón
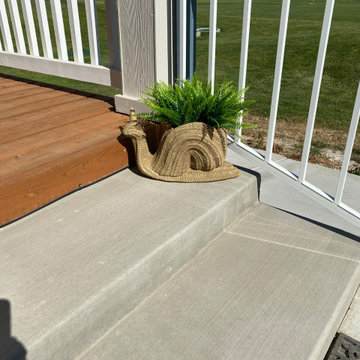
Imagen de fachada gris actual pequeña con revestimientos combinados, tejado a dos aguas, microcasa y tejado de teja de madera
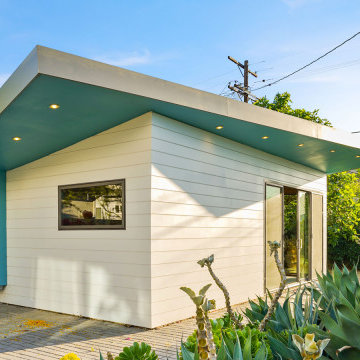
Ejemplo de fachada blanca y gris contemporánea de una planta con revestimiento de madera, techo de mariposa, microcasa, tejado de teja de madera y tablilla
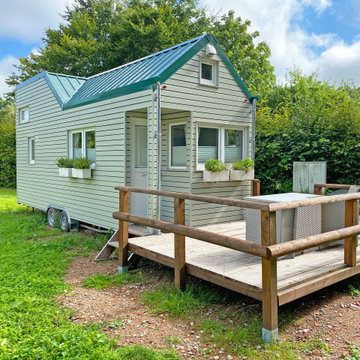
Unsere Tiny Häuser sind , meines Wissens, die einzigen Tiny Deutschlands die die ENEV2014 bestehen, eine Statik besitzen (Sogar für Erdbebengebiete) UND von PKWs gezogen werden dürfen im Straßenverkehr.
Daher kann es als Hauptwohnsitz genutzt werden.
Inkl des Schlafloftes haben wir 21 qm Wohnfläche. Eine Küche und ein Bad sind serienmäßig verbaut.
Da es sich um ein Fahrzeug handelt, ist es besonders für Vermieter durch die steuerlichen Vorteile interressant.
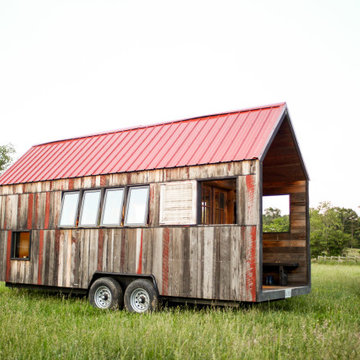
Imagen de fachada roja y roja minimalista pequeña de una planta con revestimiento de madera, tejado a dos aguas, microcasa, tejado de metal y panel y listón
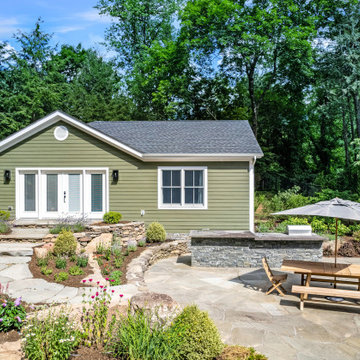
These clients own a very unique home, originally constructed circa 1760 and extensively renovated in 2008. They were seeking some additional space for home exercise, but didn’t necessarily want to disturb the existing structure, nor did they want to live through construction with a young child. Additionally, they were seeking to create a better area for outdoor entertaining in anticipation of installing an in-ground pool within the next few years.
This new pavilion combines all of the above features, while complementing the materials of the existing home. This modest 1-story structure features an entertaining / kitchenette area and a private and separate space for the homeowner’s home exercise studio.
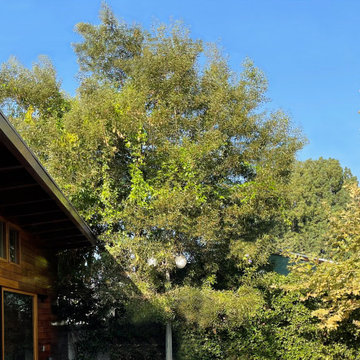
Imagen de fachada marrón minimalista pequeña de una planta con revestimiento de madera, tejado de un solo tendido, microcasa y tablilla
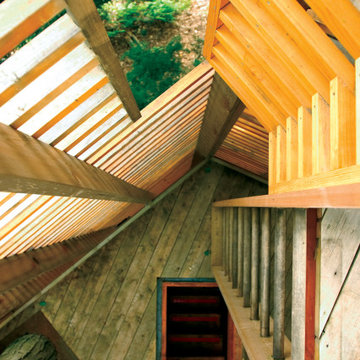
“The trees still sway, the wind, daylight, darkness and moonlight pass through the openings as through so many inner branches. Anyone taking shelter in its floors will certainly feel the rustle and rush of breeze. It’s enough to inspire nostalgia for a childlike appreciation of things.”
-Phyllis Richardson, XS Extreme, Thames & Hudson, London
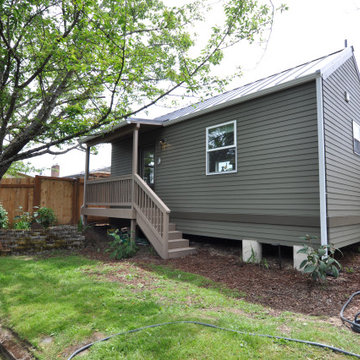
Model: Cascade Traditional.
This traditional, 378 square-foot Kabin has a laundry room and a fully vaulted loft. It also features a common room with a vaulted ceiling to maximize space, 1 bathroom, and a 40 sq. ft. covered porch. This backyard cottage is constructed to Built Green’s 4-star standards.
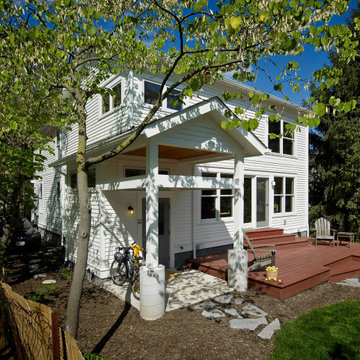
Whole-House Sustainable Remodel and addition. The client-oriented design also achieved USGBC LEED Platinum Certification- fifth in the nation, first in the state of Michigan. Reevaluating and prioritizing true space needs and rethinking the floor plan allowed us to eliminate the formal places of the home and instead integrate those that really mattered to the homeowner- such as a unique Bike Staging area/mud room!
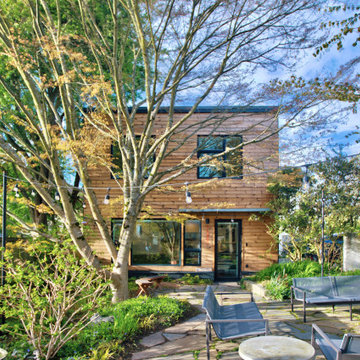
Imagen de fachada contemporánea de dos plantas con revestimiento de madera y microcasa
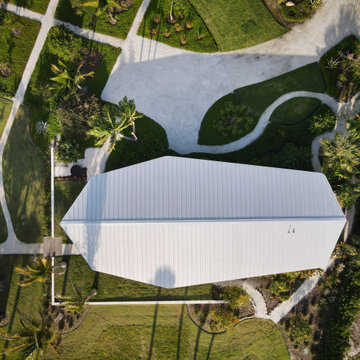
Parc Fermé is an area at an F1 race track where cars are parked for display for onlookers.
Our project, Parc Fermé was designed and built for our previous client (see Bay Shore) who wanted to build a guest house and house his most recent retired race cars. The roof shape is inspired by his favorite turns at his favorite race track. Race fans may recognize it.
The space features a kitchenette, a full bath, a murphy bed, a trophy case, and the coolest Big Green Egg grill space you have ever seen. It was located on Sarasota Bay.
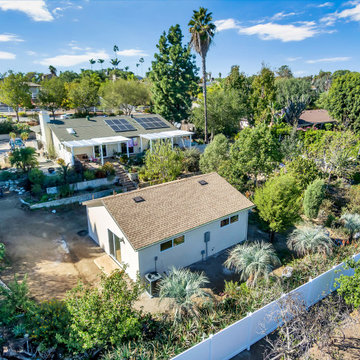
Aerial shot of the ADU and the primary residence.
Imagen de fachada beige y marrón clásica de tamaño medio de una planta con revestimiento de estuco, tejado a dos aguas, microcasa y tejado de teja de madera
Imagen de fachada beige y marrón clásica de tamaño medio de una planta con revestimiento de estuco, tejado a dos aguas, microcasa y tejado de teja de madera
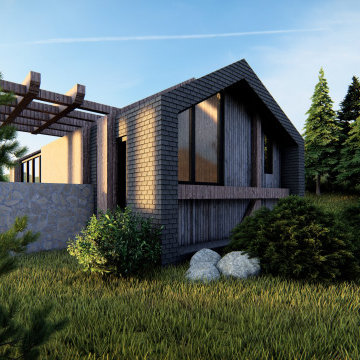
Small mountain retreat in the modern-rustic style, simple architecture inspired by traditional materials - wooden shingles, stone walls
Foto de fachada marrón y marrón moderna pequeña de una planta con revestimiento de madera, tejado a dos aguas, microcasa, tejado de teja de madera y teja
Foto de fachada marrón y marrón moderna pequeña de una planta con revestimiento de madera, tejado a dos aguas, microcasa, tejado de teja de madera y teja
254 ideas para fachadas con microcasa
9
