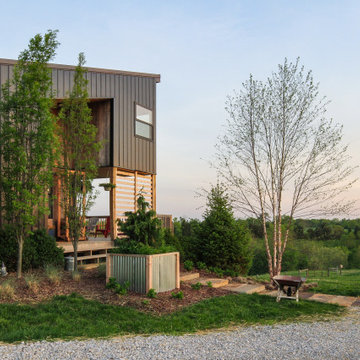255 ideas para fachadas con microcasa
Filtrar por
Presupuesto
Ordenar por:Popular hoy
141 - 160 de 255 fotos
Artículo 1 de 3
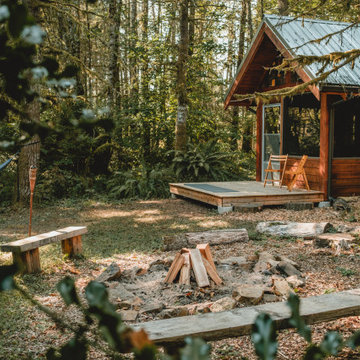
Diseño de fachada multicolor y gris rural pequeña de una planta con revestimiento de madera, tejado a dos aguas, microcasa, tejado de metal y tablilla
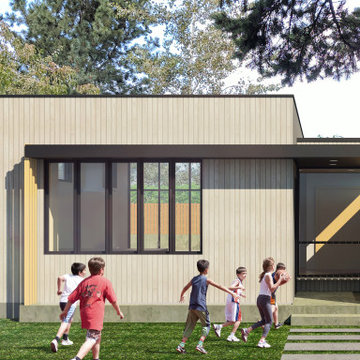
With a Scandinavian modern design, this ADU has 2 bedrooms, one bathroom, a split level, and a spacious living, kitchen, and dining area that opens to a backyard garden. We love the simplicity of the form and natural materials that make the ADU warm and inviting. If you like minimalist design and agree that less is more, this is the perfect ADU for your backyard.
Footprint: 25’-3” wide by 43’-5” long
2 bedroom, 1 bathroom
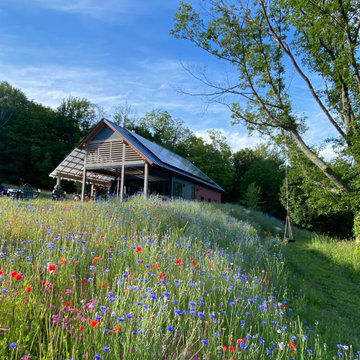
An auxiliary guest sleeping that transforms into indoor outdoor living and a music studio space. A place to rest from a day of mountain biking or skiing or gather with friends for a bbq. The two story compact living space with storage for a van and other farm equipment. Designed to replace two dilapidated structures and preserve the meadow. A structure that speaks to the Vermont architecture with a modern twist both inside and out. The sun is shaded utilizing cribbing and green house paneling.
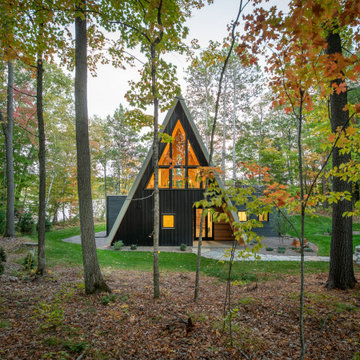
Imagen de fachada negra y gris minimalista pequeña con revestimientos combinados, tejado a dos aguas, microcasa y tejado de metal
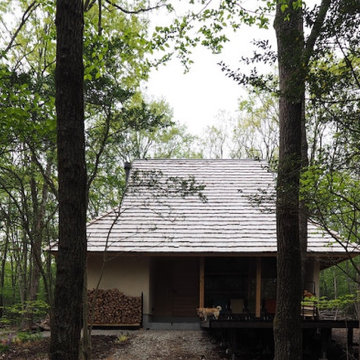
田舎に溶け込む入母屋屋根。屋根は天然木で徐々にグレー味を帯びて硬化していく。
Imagen de fachada beige de estilo zen pequeña de dos plantas con revestimiento de estuco, microcasa y tejado de teja de madera
Imagen de fachada beige de estilo zen pequeña de dos plantas con revestimiento de estuco, microcasa y tejado de teja de madera
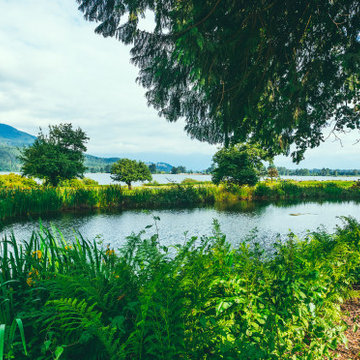
Photo by Brice Ferre
Imagen de fachada rústica pequeña de una planta con revestimiento de madera, techo de mariposa, microcasa y tejado de metal
Imagen de fachada rústica pequeña de una planta con revestimiento de madera, techo de mariposa, microcasa y tejado de metal
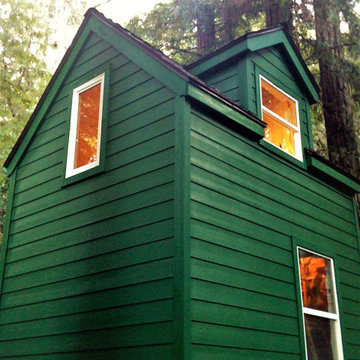
Cabin Style ADU
Foto de fachada verde y marrón rural pequeña de dos plantas con revestimiento de aglomerado de cemento, tejado a dos aguas, microcasa y tejado de teja de madera
Foto de fachada verde y marrón rural pequeña de dos plantas con revestimiento de aglomerado de cemento, tejado a dos aguas, microcasa y tejado de teja de madera
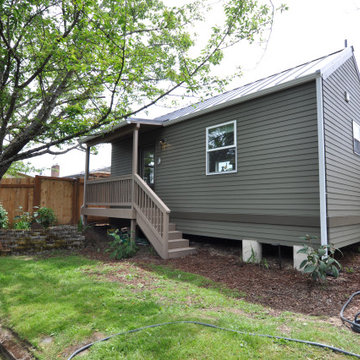
Model: Cascade Traditional.
This traditional, 378 square-foot Kabin has a laundry room and a fully vaulted loft. It also features a common room with a vaulted ceiling to maximize space, 1 bathroom, and a 40 sq. ft. covered porch. This backyard cottage is constructed to Built Green’s 4-star standards.
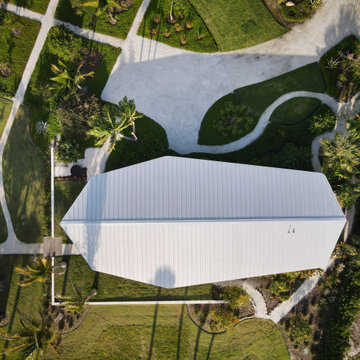
Parc Fermé is an area at an F1 race track where cars are parked for display for onlookers.
Our project, Parc Fermé was designed and built for our previous client (see Bay Shore) who wanted to build a guest house and house his most recent retired race cars. The roof shape is inspired by his favorite turns at his favorite race track. Race fans may recognize it.
The space features a kitchenette, a full bath, a murphy bed, a trophy case, and the coolest Big Green Egg grill space you have ever seen. It was located on Sarasota Bay.
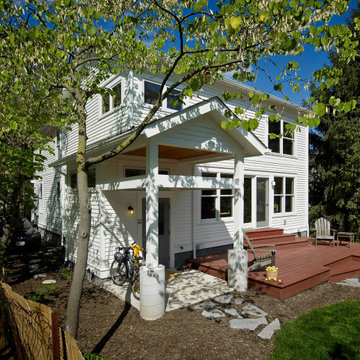
Whole-House Sustainable Remodel and addition. The client-oriented design also achieved USGBC LEED Platinum Certification- fifth in the nation, first in the state of Michigan. Reevaluating and prioritizing true space needs and rethinking the floor plan allowed us to eliminate the formal places of the home and instead integrate those that really mattered to the homeowner- such as a unique Bike Staging area/mud room!
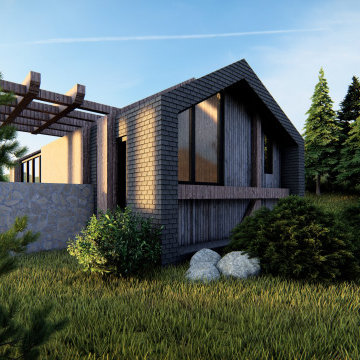
Small mountain retreat in the modern-rustic style, simple architecture inspired by traditional materials - wooden shingles, stone walls
Foto de fachada marrón y marrón moderna pequeña de una planta con revestimiento de madera, tejado a dos aguas, microcasa, tejado de teja de madera y teja
Foto de fachada marrón y marrón moderna pequeña de una planta con revestimiento de madera, tejado a dos aguas, microcasa, tejado de teja de madera y teja
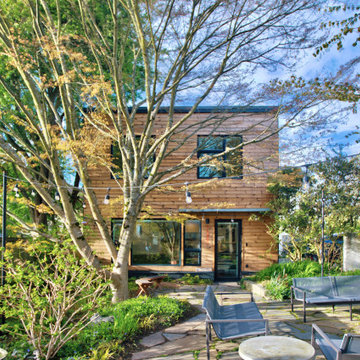
Imagen de fachada contemporánea de dos plantas con revestimiento de madera y microcasa
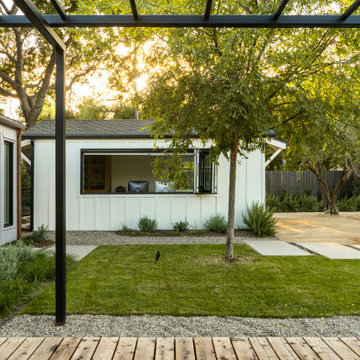
ADU Office
--
Location: Santa Ynez, CA // Type: Remodel & New Construction // Architect: Salt Architect // Designer: Rita Chan Interiors // Lanscape: Bosky // #RanchoRefugioSY
---
Featured in Sunset, Domino, Remodelista, Modern Luxury Interiors
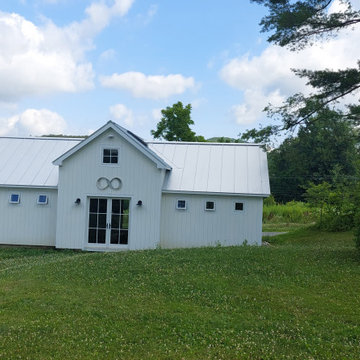
Concept Sketch
Ejemplo de fachada blanca y gris campestre pequeña de una planta con revestimiento de madera, tejado a dos aguas, microcasa, tejado de metal y panel y listón
Ejemplo de fachada blanca y gris campestre pequeña de una planta con revestimiento de madera, tejado a dos aguas, microcasa, tejado de metal y panel y listón
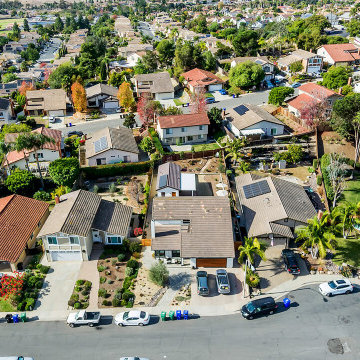
Exterior neighborhood view.
Ejemplo de fachada blanca y negra tradicional renovada pequeña de una planta con revestimiento de estuco, tejado a dos aguas, microcasa y tejado de teja de barro
Ejemplo de fachada blanca y negra tradicional renovada pequeña de una planta con revestimiento de estuco, tejado a dos aguas, microcasa y tejado de teja de barro
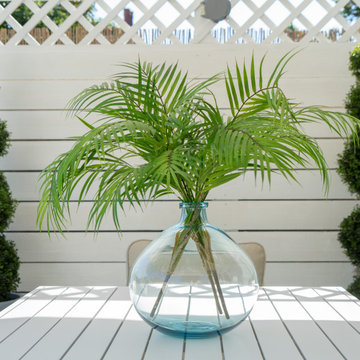
Nestled in the heart of Cowes on the Isle of Wight, this gorgeous Hampton's style cottage proves that good things, do indeed, come in 'small packages'!
Small spaces packed with BIG designs and even larger solutions, this cottage may be small, but it's certainly mighty, ensuring that storage is not forgotten about, alongside practical amenities.
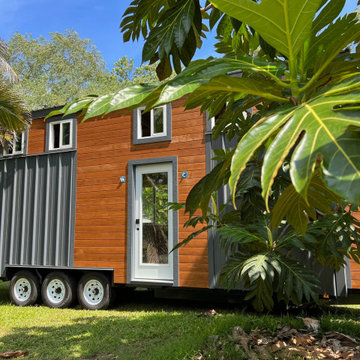
This Ohana model ATU tiny home is contemporary and sleek, cladded in cedar and metal. The slanted roof and clean straight lines keep this 8x28' tiny home on wheels looking sharp in any location, even enveloped in jungle. Cedar wood siding and metal are the perfect protectant to the elements, which is great because this Ohana model in rainy Pune, Hawaii and also right on the ocean.
A natural mix of wood tones with dark greens and metals keep the theme grounded with an earthiness.
Theres a sliding glass door and also another glass entry door across from it, opening up the center of this otherwise long and narrow runway. The living space is fully equipped with entertainment and comfortable seating with plenty of storage built into the seating. The window nook/ bump-out is also wall-mounted ladder access to the second loft.
The stairs up to the main sleeping loft double as a bookshelf and seamlessly integrate into the very custom kitchen cabinets that house appliances, pull-out pantry, closet space, and drawers (including toe-kick drawers).
A granite countertop slab extends thicker than usual down the front edge and also up the wall and seamlessly cases the windowsill.
The bathroom is clean and polished but not without color! A floating vanity and a floating toilet keep the floor feeling open and created a very easy space to clean! The shower had a glass partition with one side left open- a walk-in shower in a tiny home. The floor is tiled in slate and there are engineered hardwood flooring throughout.
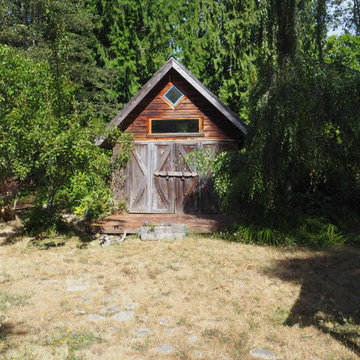
All of the windows are salvaged. The folding doors can be closed up while the owner is away.
We converted the original 1920's 240 SF garage into a Poetry/Writing Studio by removing the flat roof, and adding a cathedral-ceiling gable roof, with a loft sleeping space reached by library ladder. The kitchenette is minimal--sink, under-counter refrigerator and hot plate. Behind the frosted glass folding door on the left, the toilet, on the right, a shower.
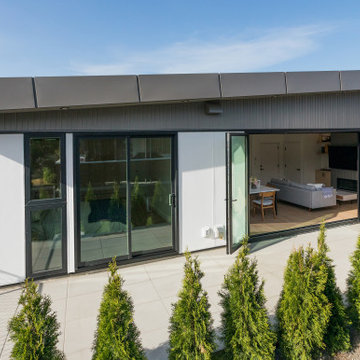
Foto de fachada blanca y negra contemporánea de tamaño medio de una planta con revestimiento de aglomerado de cemento, tejado plano, microcasa y panel y listón
255 ideas para fachadas con microcasa
8
