11.969 ideas para fachadas clásicas renovadas con tejado a dos aguas
Filtrar por
Presupuesto
Ordenar por:Popular hoy
61 - 80 de 11.969 fotos
Artículo 1 de 3
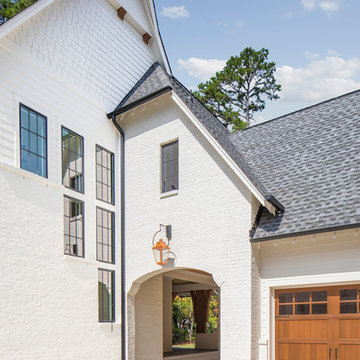
Here is a view of the Motor Court area looking back towards the front yard of the home and through the Porte Cochere. You can see the wall of staggered windows that is the grand staircase. This home has a third car garage detached from the home, perfect for extra storage, a sports car, or watercraft storage. Here is a nice angle to view the cedar beam installed with a crane at the top of the gable.
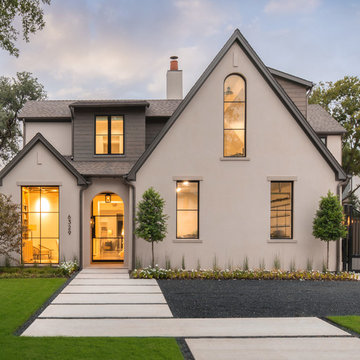
Foto de fachada de casa gris clásica renovada de dos plantas con tejado a dos aguas y tejado de teja de madera

Imagen de fachada de casa gris clásica renovada extra grande de tres plantas con revestimiento de hormigón, tejado a dos aguas y tejado de teja de madera
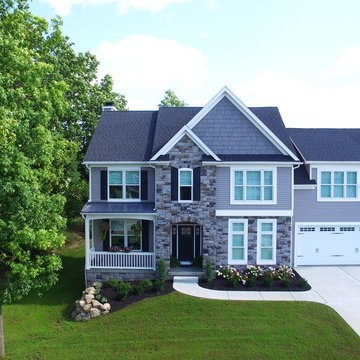
This beautiful transitional/modern farmhouse has lots of room and LOTS of curb appeal. 3 bedrooms up with a huge bonus room/4th BR make this home ideal for growing families. Spacious Kitchen is open to the to the fire lit family room and vaulted dining area. Extra large garage features a bonus garage off the back for extra storage. off ice den area on the first floor adds that extra space for work at home professionals. Luxury Vinyl Plank, quartz countertops, and custom tile work makes this home a must see!

Reed Brown Photography
Ejemplo de fachada de casa blanca tradicional renovada de dos plantas con tejado a dos aguas y tejado de teja de madera
Ejemplo de fachada de casa blanca tradicional renovada de dos plantas con tejado a dos aguas y tejado de teja de madera
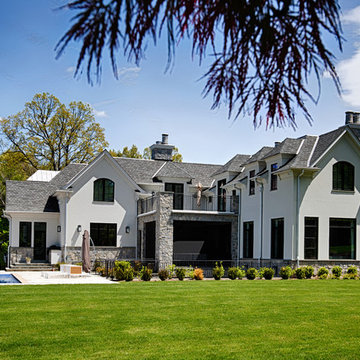
Located on a corner lot perched high up in the prestigious East Hill of Cresskill, NJ, this home has spectacular views of the Northern Valley to the west. Comprising of 7,200 sq. ft. of space on the 1st and 2nd floor, plus 2,800 sq. ft. of finished walk-out basement space, this home encompasses 10,000 sq. ft. of livable area.
The home consists of 6 bedrooms, 6 full bathrooms, 2 powder rooms, a 3-car garage, 4 fireplaces, huge kitchen, generous home office room, and 2 laundry rooms.
Unique features of this home include a covered porte cochere, a golf simulator room, media room, octagonal music room, dance studio, wine room, heated & screened loggia, and even a dog shower!
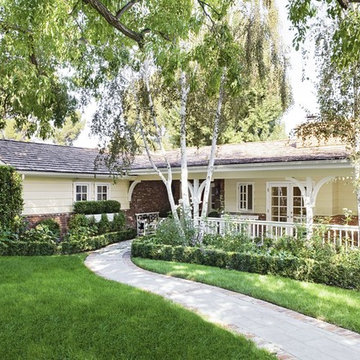
Transitional California Ranch by Nina Petronzio, featuring custom furnishings from her Plush Home collection.
Foto de fachada de casa amarilla clásica renovada de tamaño medio de una planta con revestimiento de madera, tejado a dos aguas y tejado de teja de madera
Foto de fachada de casa amarilla clásica renovada de tamaño medio de una planta con revestimiento de madera, tejado a dos aguas y tejado de teja de madera

This state-of-the-art residence in Chicago presents a timeless front facade of limestone accents, lime-washed brick and a standing seam metal roof. As the building program leads from a classic entry to the rear terrace, the materials and details open the interiors to direct natural light and highly landscaped indoor-outdoor living spaces. The formal approach transitions into an open, contemporary experience.
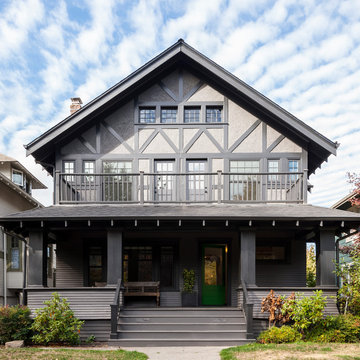
Interior Design by ecd Design LLC
This newly remodeled home was transformed top to bottom. It is, as all good art should be “A little something of the past and a little something of the future.” We kept the old world charm of the Tudor style, (a popular American theme harkening back to Great Britain in the 1500’s) and combined it with the modern amenities and design that many of us have come to love and appreciate. In the process, we created something truly unique and inspiring.
RW Anderson Homes is the premier home builder and remodeler in the Seattle and Bellevue area. Distinguished by their excellent team, and attention to detail, RW Anderson delivers a custom tailored experience for every customer. Their service to clients has earned them a great reputation in the industry for taking care of their customers.
Working with RW Anderson Homes is very easy. Their office and design team work tirelessly to maximize your goals and dreams in order to create finished spaces that aren’t only beautiful, but highly functional for every customer. In an industry known for false promises and the unexpected, the team at RW Anderson is professional and works to present a clear and concise strategy for every project. They take pride in their references and the amount of direct referrals they receive from past clients.
RW Anderson Homes would love the opportunity to talk with you about your home or remodel project today. Estimates and consultations are always free. Call us now at 206-383-8084 or email Ryan@rwandersonhomes.com.
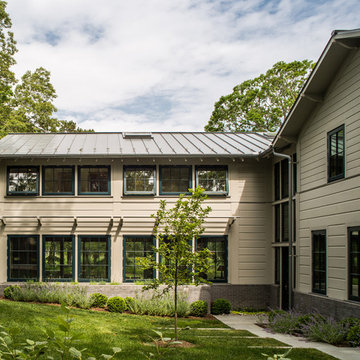
Erik Kvalsvik
Diseño de fachada de casa gris tradicional renovada grande de dos plantas con revestimientos combinados, tejado a dos aguas y tejado de metal
Diseño de fachada de casa gris tradicional renovada grande de dos plantas con revestimientos combinados, tejado a dos aguas y tejado de metal
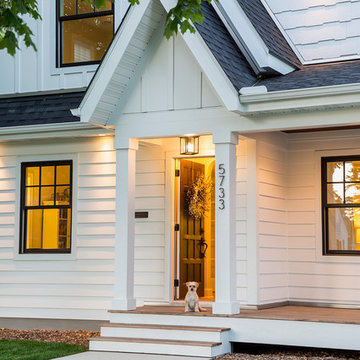
The homeowners loved the location of their small Cape Cod home, but they didn't love its limited interior space. A 10' addition along the back of the home and a brand new 2nd story gave them just the space they needed. With a classy monotone exterior and a welcoming front porch, this remodel is a refined example of a transitional style home.
Space Plans, Building Design, Interior & Exterior Finishes by Anchor Builders
Photos by Andrea Rugg Photography
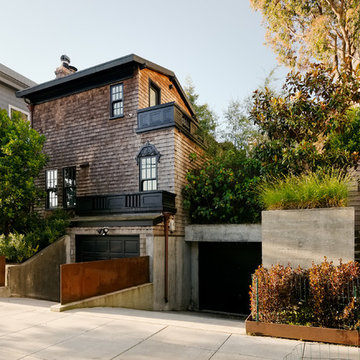
Joe Fletcher
Imagen de fachada tradicional renovada de tamaño medio con revestimiento de madera y tejado a dos aguas
Imagen de fachada tradicional renovada de tamaño medio con revestimiento de madera y tejado a dos aguas
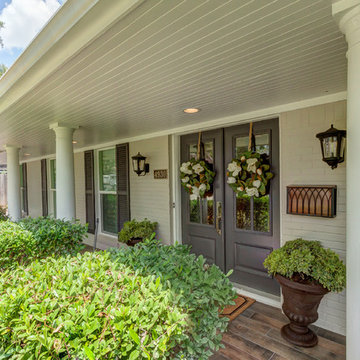
Traditional 2 Story Ranch Exterior, Benjamin Moore Revere Pewter Painted Brick, Benjamin Moore Iron Mountain Shutters and Door, Wood Look Tile Front Porch, Dormer Windows, Double Farmhouse Doors. Photo by Bayou City 360
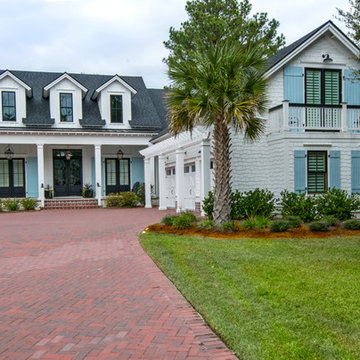
Beautiful and simple ARMOR board and batten shutters complement Lowcountry architecture, as seen on this Bluffton, SC custom home.
Learn more about benefits of our beautiful, rustic board and batten shutters:
• Popular architectural style
• Custom sizes for any window
• Finest quality in the industry
• Won’t shrink or crack
• Available in any color and many styles
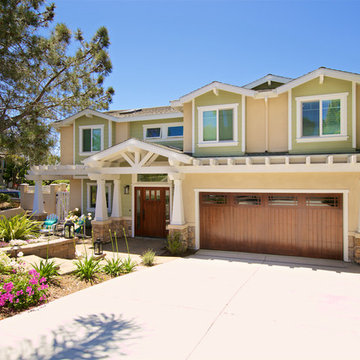
Brent Haywood Photography
Foto de fachada de casa amarilla tradicional renovada grande de dos plantas con revestimiento de estuco, tejado a dos aguas y tejado de teja de madera
Foto de fachada de casa amarilla tradicional renovada grande de dos plantas con revestimiento de estuco, tejado a dos aguas y tejado de teja de madera
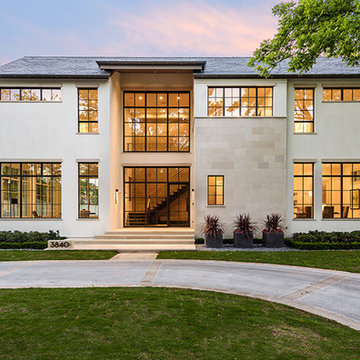
Modelo de fachada de casa blanca tradicional renovada grande de dos plantas con revestimiento de estuco, tejado a dos aguas y tejado de teja de madera
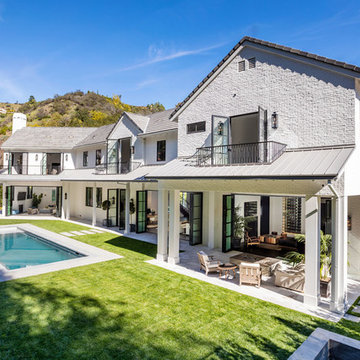
Modelo de fachada de casa blanca clásica renovada de dos plantas con revestimiento de ladrillo, tejado a dos aguas y tejado de varios materiales

Diseño de fachada de casa multicolor tradicional renovada de tamaño medio de dos plantas con revestimientos combinados, tejado a dos aguas y tejado de teja de madera
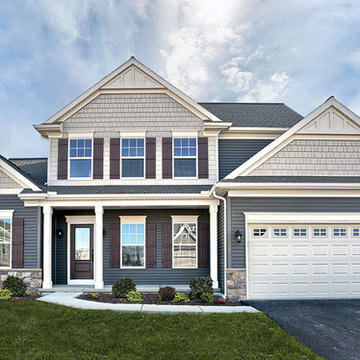
This 2-story home with a 1st floor Owner’s Suite features open living spaces, 3 bedrooms, a loft, 2.5 bathrooms, a 2-car garage, and nearly 2,500 square feet of space. The formal Dining Room with tray ceiling and a private Study are located at the front of the home, while the foyer leads to the 2-story Family Room with cozy gas fireplace at the rear of the home. The Kitchen opens to the Breakfast Nook and Family Room, and features granite counter tops and a raised breakfast bar counter for eat-in seating. Sliding glass doors in the Breakfast Nook provide access to the back yard patio.
The second floor includes bedrooms #2 and 3, a full bath, and a loft for flexible living space options.
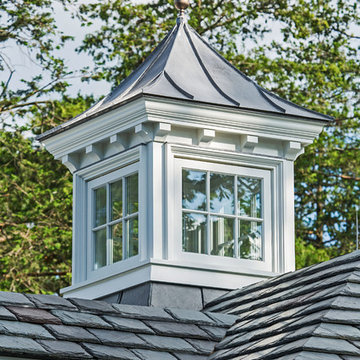
Foto de fachada de casa blanca tradicional renovada de tamaño medio de dos plantas con revestimiento de ladrillo, tejado a dos aguas y tejado de teja de barro
11.969 ideas para fachadas clásicas renovadas con tejado a dos aguas
4