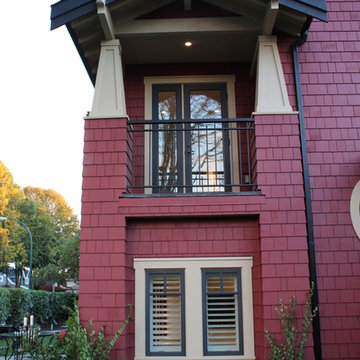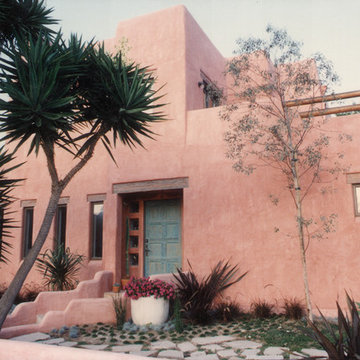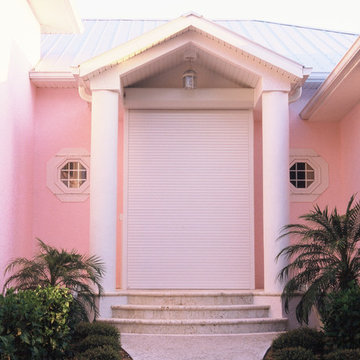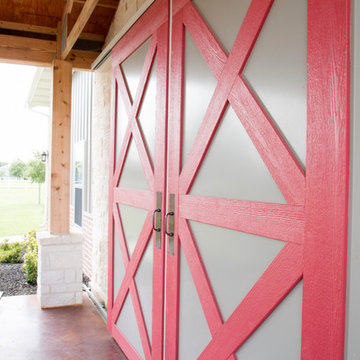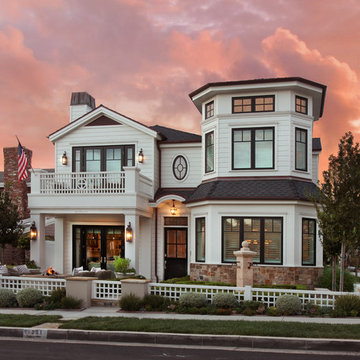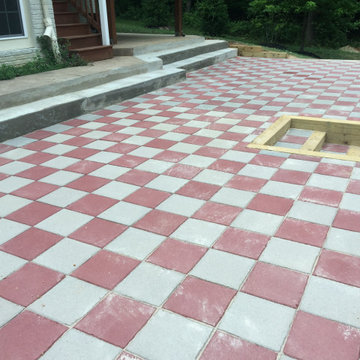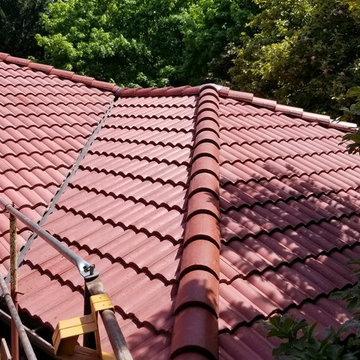228 ideas para fachadas clásicas
Filtrar por
Presupuesto
Ordenar por:Popular hoy
21 - 40 de 228 fotos
Artículo 1 de 3
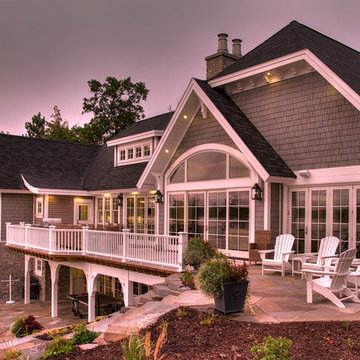
Imagen de fachada de casa gris clásica grande de dos plantas con revestimientos combinados, tejado a la holandesa y tejado de teja de madera
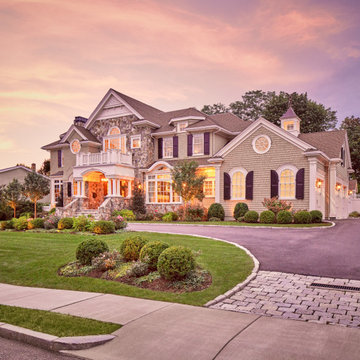
Foto de fachada de casa gris clásica de dos plantas con revestimientos combinados y tejado a dos aguas
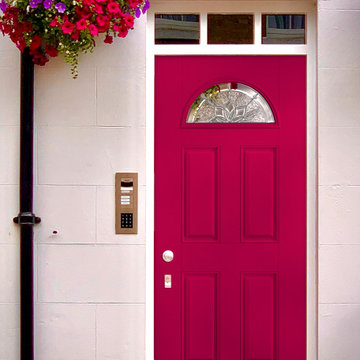
Be bold with a new traditional style front door like this Belleville with Panama Glass.
Door: BLS-135-725-4
Ejemplo de fachada blanca clásica grande con revestimiento de hormigón
Ejemplo de fachada blanca clásica grande con revestimiento de hormigón
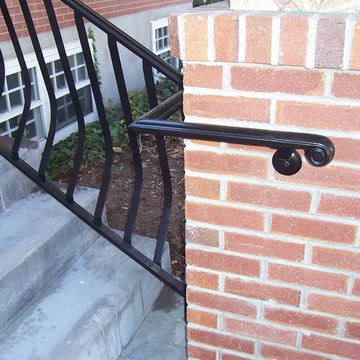
Ejemplo de fachada roja tradicional de tamaño medio de una planta con revestimiento de ladrillo
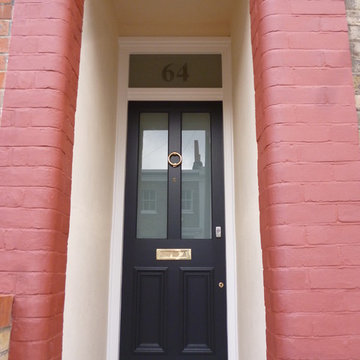
Four Panel Front Entrance Door with two Glazed Panels with Glazed Fixed Numeral Fanlight Above Door.

Mildewicide, power wash, scrape, prime and paint.
Advanced Construction Enterprises
Modelo de fachada azul clásica de tamaño medio de una planta con revestimiento de madera y tejado a dos aguas
Modelo de fachada azul clásica de tamaño medio de una planta con revestimiento de madera y tejado a dos aguas
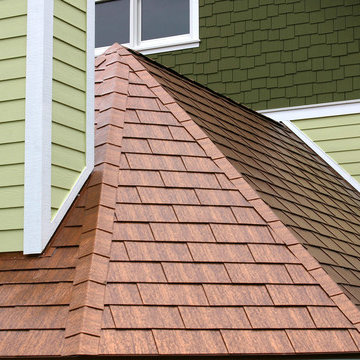
Crafted to resemble thin-cut wood shingles. Built to last for a lifetime...
Interlock® Shingle roofing is a four way interlocking aluminum roofing system. Each shingle is embossed with a heavy grain texture, coated with the Alunar® Coating System embedded with TEFLON® surface protector to provide an extremely durable and attractive surface. Available in your choice of designer colors.
The most distinctive feature of the Interlock® Shingle is its interlocking design. Each shingle has an interlocking edge on all four sides, as well as being nailed to the roof surface.
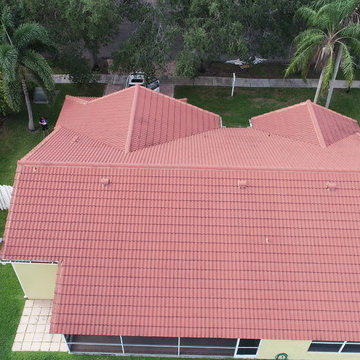
Imagen de fachada de casa amarilla clásica de tamaño medio de una planta con revestimiento de estuco, tejado a dos aguas y tejado de teja de barro
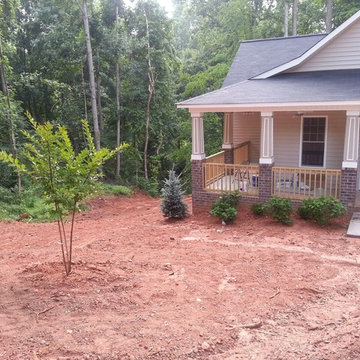
Imagen de fachada de casa gris tradicional pequeña de una planta con revestimiento de madera y tejado de teja de madera
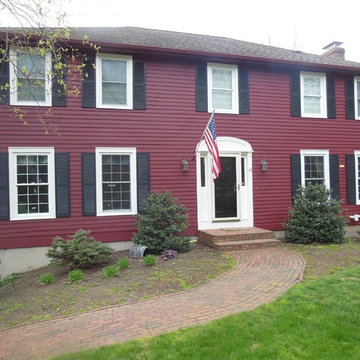
Ejemplo de fachada de casa roja tradicional de tamaño medio de dos plantas con revestimiento de vinilo, tejado a la holandesa y tejado de teja de barro
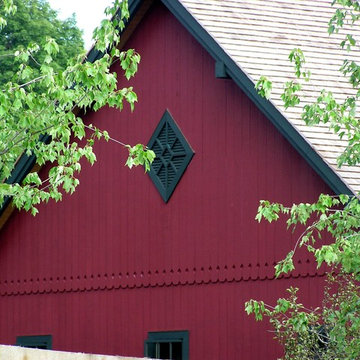
Diseño de fachada roja tradicional de tamaño medio de dos plantas con tejado a dos aguas
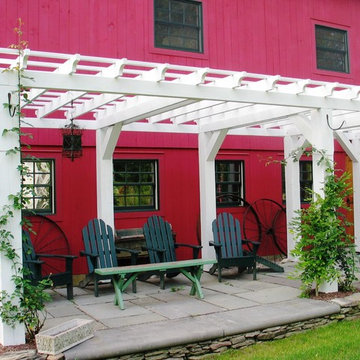
This 1800's dairy barn was falling apart when this renovation began. It now serves as an entertaining space with two loft style bedrooms, a kitchen, storage areas, a workshop, and two car garage.
Features:
-Alaskan Cedar swing out carriage and entry doors pop against the traditional barn siding.
-A Traeger wood pellet furnace heats the entire barn during winter months.
-The entire kitchen was salvaged from another project and installed with new energy star appliances.
-Antique slate chalkboards were cut into squares and used as floor tile in the upstairs bathroom. 1" thick bluestone tiles were installed on a mudjob in the downstairs hallway.
-Corrugated metal ceilings were installed to help reflect light and brighten the lofted second floor.
-A 14' wide fieldstone fire pit was installed in the field just off of the giant rear entertaining deck with pergola.
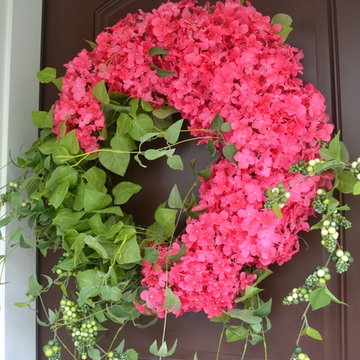
Bright vivid wreath on the front door welcomes friends and family to the new home.
Photo: Andrea Paquette
Diseño de fachada de casa pareada clásica de tamaño medio de dos plantas con revestimientos combinados
Diseño de fachada de casa pareada clásica de tamaño medio de dos plantas con revestimientos combinados
228 ideas para fachadas clásicas
2
