95.227 ideas para fachadas blancas y multicolor
Filtrar por
Presupuesto
Ordenar por:Popular hoy
41 - 60 de 95.227 fotos
Artículo 1 de 3

Modelo de fachada de casa blanca y gris minimalista de tamaño medio de una planta con revestimiento de estuco, tejado a dos aguas y tejado de varios materiales
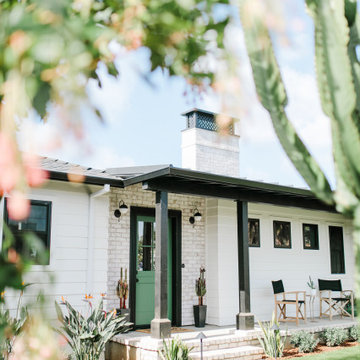
Diseño de fachada de casa blanca y negra costera de tamaño medio de una planta con revestimientos combinados, tejado a cuatro aguas, tejado de varios materiales y panel y listón
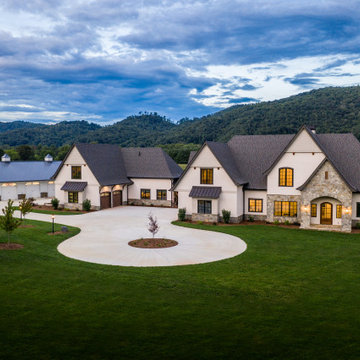
Imagen de fachada de casa blanca grande de dos plantas con revestimiento de estuco y tejado de varios materiales

Brand new 2-Story 3,100 square foot Custom Home completed in 2022. Designed by Arch Studio, Inc. and built by Brooke Shaw Builders.
Diseño de fachada de casa blanca y gris de estilo de casa de campo grande de dos plantas con revestimiento de madera, tejado a dos aguas, tejado de varios materiales y panel y listón
Diseño de fachada de casa blanca y gris de estilo de casa de campo grande de dos plantas con revestimiento de madera, tejado a dos aguas, tejado de varios materiales y panel y listón

Modelo de fachada de casa blanca moderna de tamaño medio de dos plantas con revestimiento de estuco y tejado plano
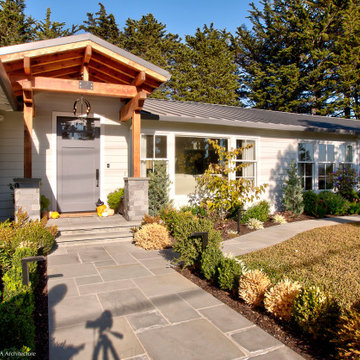
Front entry porch with stone steps and exposed structure.
Ejemplo de fachada de casa blanca y gris tradicional renovada pequeña de una planta con revestimiento de madera, tejado a dos aguas, tejado de metal y tablilla
Ejemplo de fachada de casa blanca y gris tradicional renovada pequeña de una planta con revestimiento de madera, tejado a dos aguas, tejado de metal y tablilla
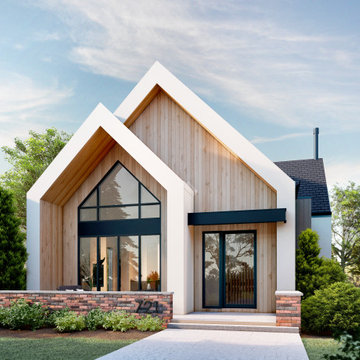
With bold, clean lines and beautiful natural wood vertical siding, this Scandinavian Modern home makes a statement in the vibrant and award-winning master planned Currie community. This home’s design uses symmetry and balance to create a unique and eye-catching modern home. Using a color palette of black, white, and blonde wood, the design remains simple and clean while creating a homey and welcoming feel. The sheltered back deck has a big cozy fireplace, making it a wonderful place to gather with friends and family. Floor-to-ceiling windows allow natural light to pour in from outside. This stunning Scandi Modern home is thoughtfully designed down to the last detail.
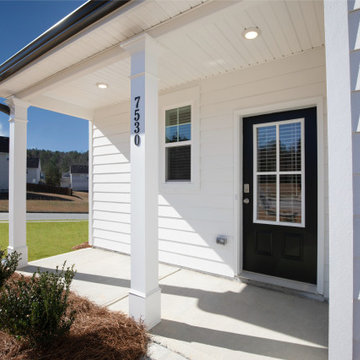
Explore the opportunities at Cornerstone. These open floor plans have large kitchens with stainless steel appliances, granite counter tops with tile back splashes and roomy islands. Enjoy spacious owner suites with massive walk in closet and spa-like baths.
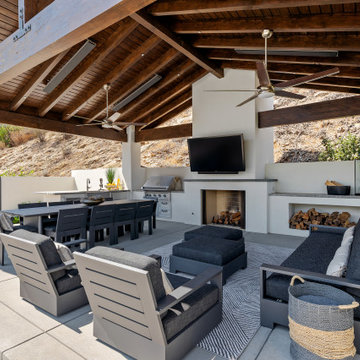
Taking in the panoramic views of this Modern Mediterranean Resort while dipping into its luxurious pool feels like a getaway tucked into the hills of Westlake Village. Although, this home wasn’t always so inviting. It originally had the view to impress guests but no space to entertain them.
One day, the owners ran into a sign that it was time to remodel their home. Quite literally, they were walking around their neighborhood and saw a JRP Design & Remodel sign in someone’s front yard.
They became our clients, and our architects drew up a new floorplan for their home. It included a massive addition to the front and a total reconfiguration to the backyard. These changes would allow us to create an entry, expand the small living room, and design an outdoor living space in the backyard. There was only one thing standing in the way of all of this – a mountain formed out of solid rock. Our team spent extensive time chipping away at it to reconstruct the home’s layout. Like always, the hard work was all worth it in the end for our clients to have their dream home!
Luscious landscaping now surrounds the new addition to the front of the home. Its roof is topped with red clay Spanish tiles, giving it a Mediterranean feel. Walking through the iron door, you’re welcomed by a new entry where you can see all the way through the home to the backyard resort and all its glory, thanks to the living room’s LaCantina bi-fold door.
A transparent fence lining the back of the property allows you to enjoy the hillside view without any obstruction. Within the backyard, a 38-foot long, deep blue modernized pool gravitates you to relaxation. The Baja shelf inside it is a tempting spot to lounge in the water and keep cool, while the chairs nearby provide another option for leaning back and soaking up the sun.
On a hot day or chilly night, guests can gather under the sheltered outdoor living space equipped with ceiling fans and heaters. This space includes a kitchen with Stoneland marble countertops and a 42-inch Hestan barbeque. Next to it, a long dining table awaits a feast. Additional seating is available by the TV and fireplace.
From the various entertainment spots to the open layout and breathtaking views, it’s no wonder why the owners love to call their home a “Modern Mediterranean Resort.”
Photographer: Andrew Orozco
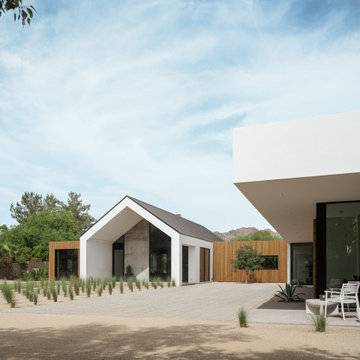
Photos by Roehner + Ryan
Imagen de fachada de casa blanca y negra minimalista de una planta con revestimiento de estuco, tejado a dos aguas y tejado de metal
Imagen de fachada de casa blanca y negra minimalista de una planta con revestimiento de estuco, tejado a dos aguas y tejado de metal
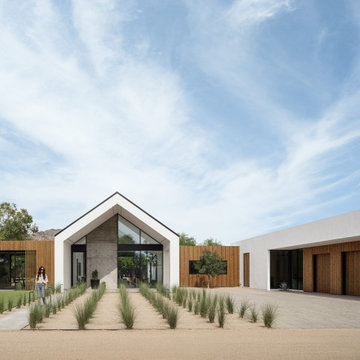
Photos by Roehner + Ryan
Diseño de fachada de casa blanca y negra minimalista de una planta con revestimiento de estuco, tejado a dos aguas y tejado de metal
Diseño de fachada de casa blanca y negra minimalista de una planta con revestimiento de estuco, tejado a dos aguas y tejado de metal

Refaced Traditional Colonial home with white Azek PVC trim and James Hardie plank siding. This home is highlighted by a beautiful Palladian window over the front portico and an eye-catching red front door.

This home, with its plastered walls, steeply pitched, tile-clad hipped roof with shallow eaves, and deep-set multi-light windows embellished with rustic wood shutters, is an example of French Norman Provincial architecture.
Architect: Danny Longwill, Two Trees Architecture
Photography: Jim Bartsch
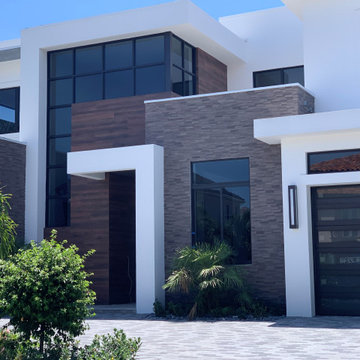
Ejemplo de fachada de casa blanca y gris minimalista de tamaño medio de dos plantas con revestimiento de piedra y tejado plano
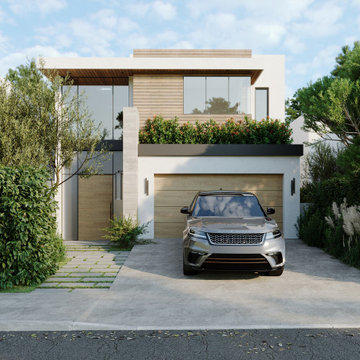
Front entry view of our project in Manhattan Beach showing the double-height entrance and guest bedroom.
Diseño de fachada de casa blanca y blanca actual grande de dos plantas con tejado plano, tejado de metal y revestimiento de estuco
Diseño de fachada de casa blanca y blanca actual grande de dos plantas con tejado plano, tejado de metal y revestimiento de estuco

Photography by Golden Gate Creative
Imagen de fachada de casa blanca y gris campestre de tamaño medio de dos plantas con revestimiento de madera, tejado a dos aguas, tejado de teja de madera y tablilla
Imagen de fachada de casa blanca y gris campestre de tamaño medio de dos plantas con revestimiento de madera, tejado a dos aguas, tejado de teja de madera y tablilla
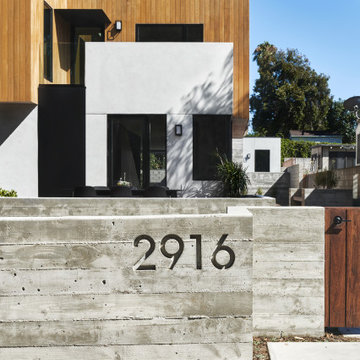
Entry Deck at Custom Residence
Imagen de fachada de casa blanca contemporánea de tamaño medio de dos plantas con revestimiento de madera, tejado plano y tejado de varios materiales
Imagen de fachada de casa blanca contemporánea de tamaño medio de dos plantas con revestimiento de madera, tejado plano y tejado de varios materiales

Spanish/Mediterranean: 5,326 ft²/3 bd/3.5 bth/1.5ST
We would be ecstatic to design/build yours too.
☎️ 210-387-6109 ✉️ sales@genuinecustomhomes.com
Modelo de fachada de casa blanca y roja mediterránea extra grande de dos plantas con revestimiento de piedra y tejado de teja de barro
Modelo de fachada de casa blanca y roja mediterránea extra grande de dos plantas con revestimiento de piedra y tejado de teja de barro
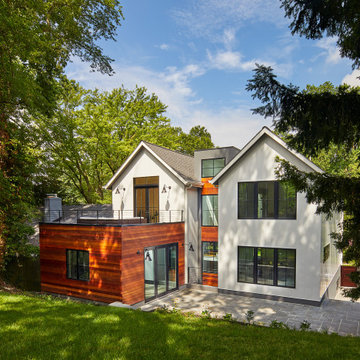
Foto de fachada de casa blanca y negra contemporánea grande de una planta con revestimiento de madera, tejado a dos aguas y tejado de teja de madera
95.227 ideas para fachadas blancas y multicolor
3
