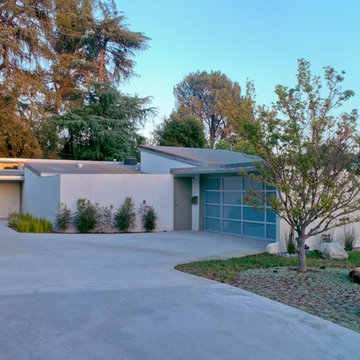754 ideas para fachadas blancas
Filtrar por
Presupuesto
Ordenar por:Popular hoy
61 - 80 de 754 fotos
Artículo 1 de 3
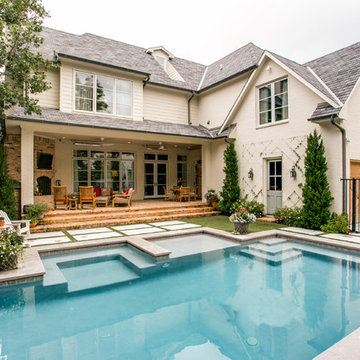
Diseño de fachada blanca tradicional extra grande de tres plantas con revestimiento de ladrillo
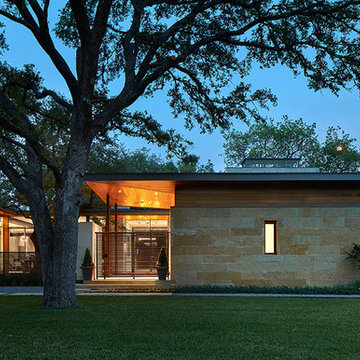
Located on prestigious Strait Lane in Dallas, Texas, this regional contemporary residence nestles and wraps its roots throughout the mature oak trees, appearing as if it has been merged to this site for quite some time in this beautiful, unpredictable park-like setting.
Photo Credit: Dror Baldinger
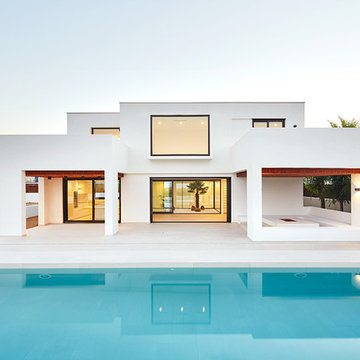
José Hevia
Diseño de fachada blanca mediterránea de tamaño medio de dos plantas con tejado plano y revestimiento de estuco
Diseño de fachada blanca mediterránea de tamaño medio de dos plantas con tejado plano y revestimiento de estuco
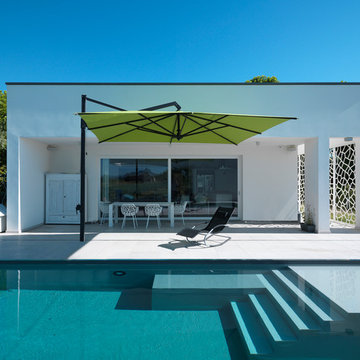
Imagen de fachada blanca actual de tamaño medio de una planta con tejado plano
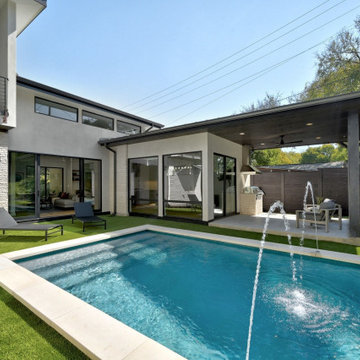
Ejemplo de fachada de casa blanca y gris vintage de tamaño medio de dos plantas con revestimiento de piedra, tejado plano, tejado de metal y tablilla

Modelo de fachada de casa blanca y gris tradicional renovada de tamaño medio de una planta con revestimiento de madera, tejado a dos aguas, tejado de varios materiales y tablilla
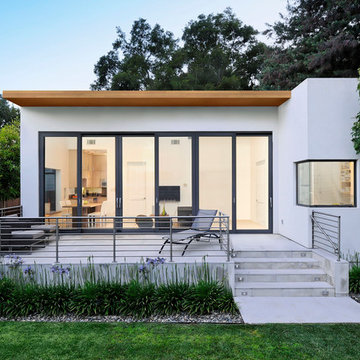
Dave Edwards Photography
Imagen de fachada blanca moderna pequeña de una planta con tejado plano
Imagen de fachada blanca moderna pequeña de una planta con tejado plano
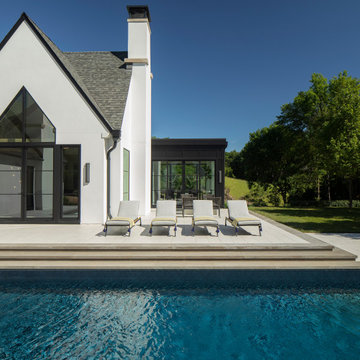
Modern European exterior and pool
Imagen de fachada de casa blanca y gris moderna de tamaño medio de tres plantas
Imagen de fachada de casa blanca y gris moderna de tamaño medio de tres plantas
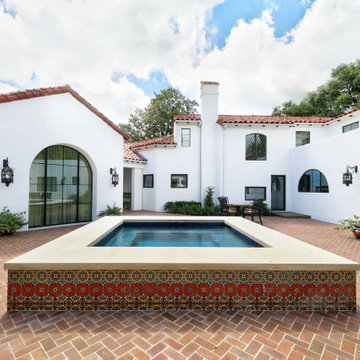
Urbano Design and Build transformed this 1930’s Atlee B. Ayres home into a sleek modern design without compromising its Spanish flair. The home includes custom hardwood floors, one of a kind tiles, restored wood beams, antique fixtures, and high-end stainless steel appliances. A new addition master suite leads to an outdoor space complete with kitchen, pool, and fireplace to create a luxurious oasis.

Board and batten are combined with natural cedar shingles and a metal roof to create a simply elegant and easy to maintain exterior on this Guilford, CT modern farmhouse.
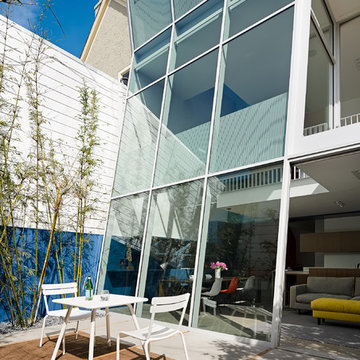
Joe Fletcher Photography
Imagen de fachada de casa blanca minimalista pequeña de tres plantas con revestimiento de vidrio
Imagen de fachada de casa blanca minimalista pequeña de tres plantas con revestimiento de vidrio
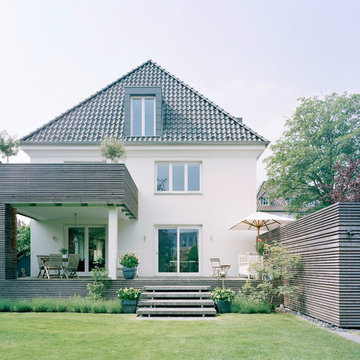
brüchner-hüttemann pasch bhp Architekten + Generalplaner GmbH , Bielefeld
Modelo de fachada blanca contemporánea de tamaño medio de tres plantas con tejado a cuatro aguas
Modelo de fachada blanca contemporánea de tamaño medio de tres plantas con tejado a cuatro aguas

Sumptuous spaces are created throughout the house with the use of dark, moody colors, elegant upholstery with bespoke trim details, unique wall coverings, and natural stone with lots of movement.
The mix of print, pattern, and artwork creates a modern twist on traditional design.
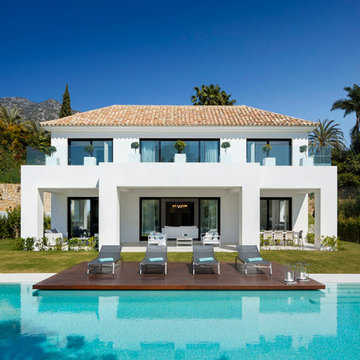
Foto de fachada blanca contemporánea de tamaño medio de dos plantas con revestimiento de estuco y tejado a cuatro aguas
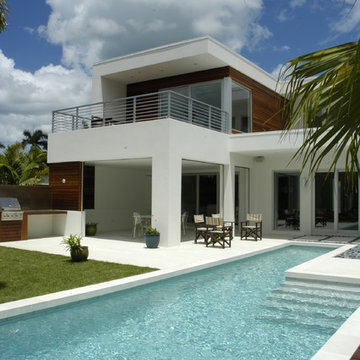
Rob Bramhall
Modelo de fachada blanca moderna de tamaño medio de dos plantas con revestimiento de estuco y tejado plano
Modelo de fachada blanca moderna de tamaño medio de dos plantas con revestimiento de estuco y tejado plano
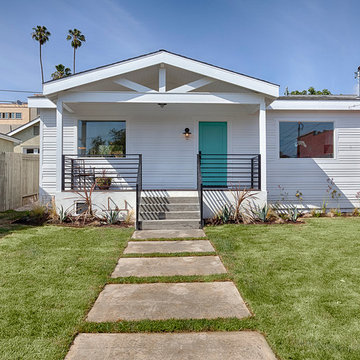
A design and build project of a California craftsman bungalow in the Silverlake section of Los Angeles,featuring beautiful drought tolerant landscaping, horizontal cider wood fencing and bright, robin egg blue from door. Design, Construction and Staging by Carley Montgomery and Agofofu.
Photography by Eric Charles.

Birchwood Construction had the pleasure of working with Jonathan Lee Architects to revitalize this beautiful waterfront cottage. Located in the historic Belvedere Club community, the home's exterior design pays homage to its original 1800s grand Southern style. To honor the iconic look of this era, Birchwood craftsmen cut and shaped custom rafter tails and an elegant, custom-made, screen door. The home is framed by a wraparound front porch providing incomparable Lake Charlevoix views.
The interior is embellished with unique flat matte-finished countertops in the kitchen. The raw look complements and contrasts with the high gloss grey tile backsplash. Custom wood paneling captures the cottage feel throughout the rest of the home. McCaffery Painting and Decorating provided the finishing touches by giving the remodeled rooms a fresh coat of paint.
Photo credit: Phoenix Photographic
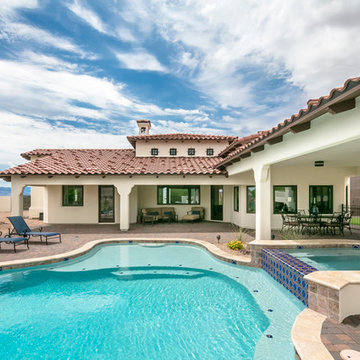
Design by DH Design Services LLC, Builder , Janecek Homes, Photos by Daniel Park
Modelo de fachada blanca de estilo americano de tamaño medio de una planta con revestimiento de estuco y tejado a cuatro aguas
Modelo de fachada blanca de estilo americano de tamaño medio de una planta con revestimiento de estuco y tejado a cuatro aguas
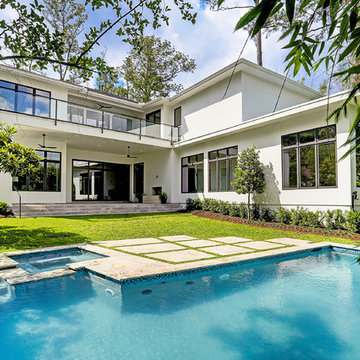
An updated take on mid-century modern offers many spaces to enjoy the outdoors both from
inside and out: the two upstairs balconies create serene spaces, beautiful views can be enjoyed
from each of the masters, and the large back patio equipped with fireplace and cooking area is
perfect for entertaining. Pacific Architectural Millwork Stacking Doors create a seamless
indoor/outdoor feel. A stunning infinity edge pool with jacuzzi is a destination in and of itself.
Inside the home, draw your attention to oversized kitchen, study/library and the wine room off the
living and dining room.
754 ideas para fachadas blancas
4
