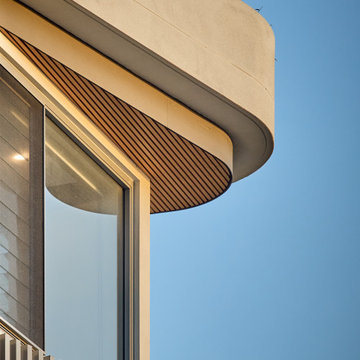242 ideas para fachadas blancas
Filtrar por
Presupuesto
Ordenar por:Popular hoy
221 - 240 de 242 fotos
Artículo 1 de 3
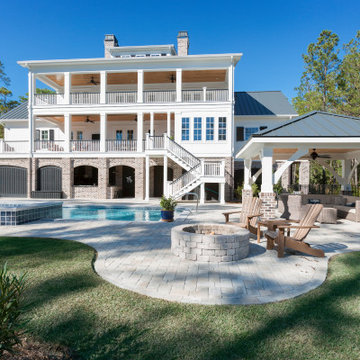
Back yard outdoor space
Imagen de fachada de casa blanca tradicional extra grande con revestimiento de aglomerado de cemento, tejado a dos aguas y tejado de metal
Imagen de fachada de casa blanca tradicional extra grande con revestimiento de aglomerado de cemento, tejado a dos aguas y tejado de metal
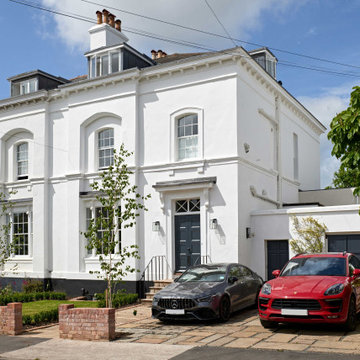
Modelo de fachada de casa bifamiliar blanca tradicional de tamaño medio con revestimiento de estuco, tejado a cuatro aguas y tejado de teja de barro
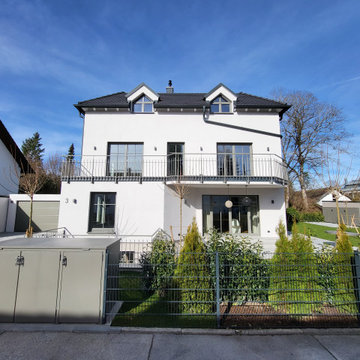
Ejemplo de fachada de casa blanca y gris contemporánea de tamaño medio con revestimiento de estuco, tejado a cuatro aguas y tejado de teja de barro
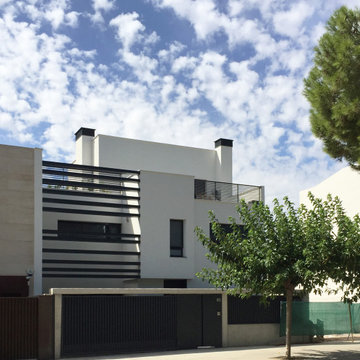
Ejemplo de fachada de casa pareada blanca contemporánea de tamaño medio con revestimiento de aglomerado de cemento, tejado plano y tejado de varios materiales
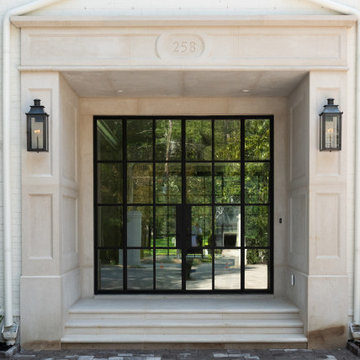
Diseño de fachada de casa blanca contemporánea con revestimiento de ladrillo
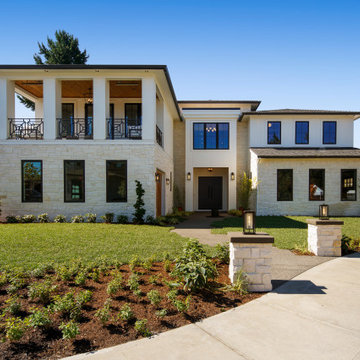
Modern Italian home front-facing balcony featuring three outdoor-living areas, six bedrooms, two garages, and a living driveway.
Imagen de fachada de casa blanca y marrón moderna extra grande
Imagen de fachada de casa blanca y marrón moderna extra grande
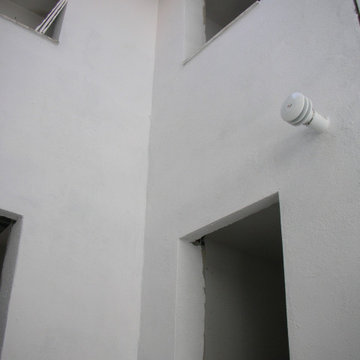
Formación de revestimiento continuo de mortero de cemento a buena vista, de 15 mm de espesor, aplicado sobre un paramento vertical exterior acabado superficial rugoso, para servir de base a un posterior revestimiento. Superficie del paramento, formación de juntas, rincones, maestras, aristas, mochetas, jambas, dinteles, remates en los encuentros con paramentos, revestimientos u otros elementos recibidos en su superficie. Pintura en fachadas de capa de acabado para revestimientos continuos bicapa plástica.
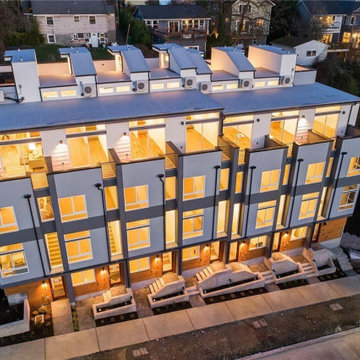
This sleek townhouse impressively sits on a spacious lot area. Its sophisticated white and wood accents with high ceilings have created a timeless style as Washington Waters view. Capturing this view through the extensive use of glass.
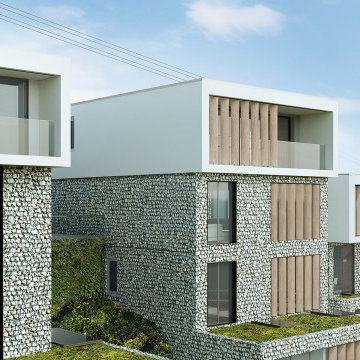
Our team was tasked to produce a truly unique proposal which worked with an extreme slope over this .5 acre site. We unlocked the value of the land by making the development feasible – as unusual challenge considering the preparatory works involved and required. Our solution presents 3-storey, 4-storey and 5-storey townhouses to the rear, though these appear as normal 1-storey and 2-storey properties from the front elevation. The properties gradually step down with the access road slope.
Many ingenious solutions were sought and successfully found, through axis development, louvre systems for privacy and amenity, materiality in relation to context and structurally in relation to the challenging site.
Materiality was derived from the historic use of the site – a chalk quarry – thus flint and stone are predominant and drive the vision forward, ensuring that the proposal fits into its surroundings, yet is able to provide high quality contemporary living standards.
Our proposal provides 6 new-build dwellings in a location with measurable recorded housing demand, inside the settlement boundary, on a challenging brownfield site.
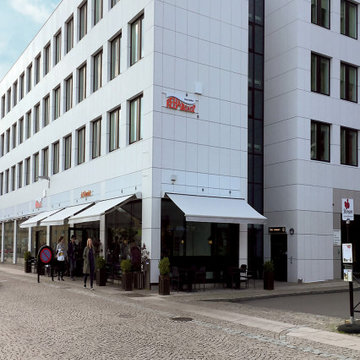
Our terrazzo is a favorite of architects and architectural design firms. We like to think of marble agglomerate as a modern Venetian terrazzo that, thanks to its great style and performance, is the perfect solution for an endless array of projects, from the retail outlets of major fashion houses to prestigious business offices around the world, as well as for the exterior cladding for entire buildings.
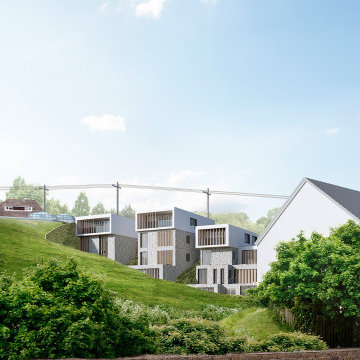
Our team was tasked to produce a truly unique proposal which worked with an extreme slope over this .5 acre site. We unlocked the value of the land by making the development feasible – as unusual challenge considering the preparatory works involved and required. Our solution presents 3-storey, 4-storey and 5-storey townhouses to the rear, though these appear as normal 1-storey and 2-storey properties from the front elevation. The properties gradually step down with the access road slope.
Many ingenious solutions were sought and successfully found, through axis development, louvre systems for privacy and amenity, materiality in relation to context and structurally in relation to the challenging site.
Materiality was derived from the historic use of the site – a chalk quarry – thus flint and stone are predominant and drive the vision forward, ensuring that the proposal fits into its surroundings, yet is able to provide high quality contemporary living standards.
Our proposal provides 6 new-build dwellings in a location with measurable recorded housing demand, inside the settlement boundary, on a challenging brownfield site.
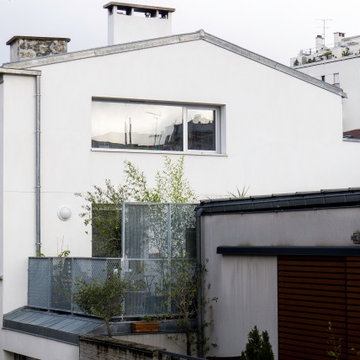
3e et 4e étage, correspondant à l'appartement duplex C, avec, devant, sa terrasse arborée - en haut à droite la terrasse collective.
Imagen de fachada de piso blanca contemporánea con revestimiento de hormigón, tejado a dos aguas y tejado de metal
Imagen de fachada de piso blanca contemporánea con revestimiento de hormigón, tejado a dos aguas y tejado de metal
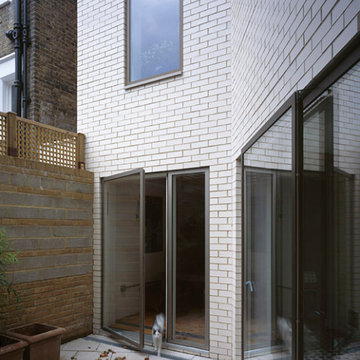
Foto de fachada de casa blanca contemporánea de tamaño medio con revestimiento de ladrillo y tejado plano
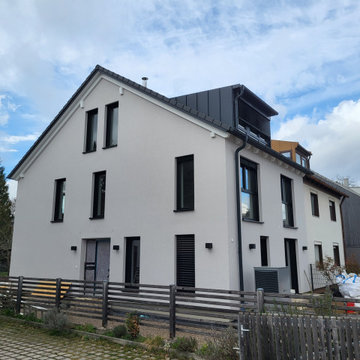
Modelo de fachada de casa pareada blanca y gris contemporánea de tamaño medio con revestimiento de estuco, tejado a dos aguas y tejado de teja de barro
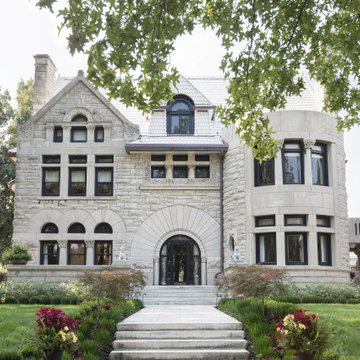
Modelo de fachada de casa blanca y blanca ecléctica grande con revestimiento de piedra, tejado a dos aguas y tejado de teja de madera
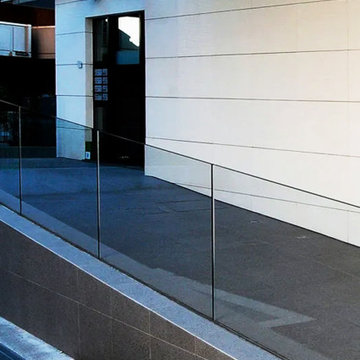
Residenza Via Vittorio Emanuele II Bergamo, Italia Nel suggestivo viale Vittorio Emanuele II di Bergamo, il materiale in marmo cemento fornito da Agglotech veste con stile e funzionalità le facciate esterne di un moderno edificio residenziale, coniugando eccellenti prestazioni tecniche ad elevate qualità estetiche che solo l’effetto marmo può donare.
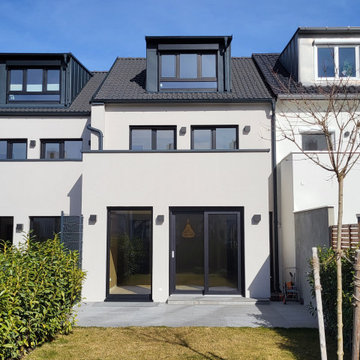
Foto de fachada de casa pareada blanca y gris actual pequeña con revestimiento de estuco, tejado de teja de barro y tejado a dos aguas
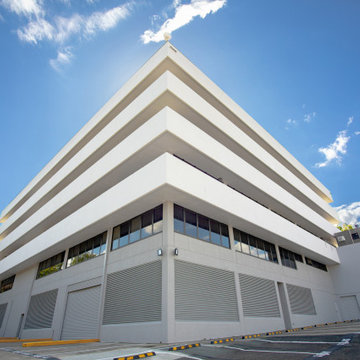
This project originated as a referral from my painter. I was asked to provide concepts for the external colour scheme for a dash render 1980s commercial office building. My vision for this building was for it to stand out from the crowd. Sitting high on a hill and visible from several major thoroughfares, it needed to represent a glistening jewel in the neighbourhood.
The building has balconies encompassing each level on all facades, creating a variety of depth of view. Playing with light and dark in the context of the foreground and background I came up with a selection of colour schemes from which to choose. The selected Woodlands scheme incorporates a dark, warm-based grey applied to the external building background and a contrast warm white on the balcony walls in the foreground. All service doors, grilles and downpipes were painted in wall colour to allow the feature to be the foreground balconies, which represented crisp white ribbons wrapping around the building.
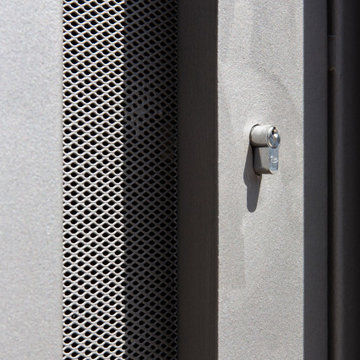
142 Bermondsey Street is a corner building in the heart of the Bermondsey Street Conservation Area, Southwark, London. The project involved the conversion, refurbishment and extension of an unlisted postwar steel frame warehouse, shop and flat.
The design maximised the development potential, retaining the commercial use class, yet providing three unique urban residential units, achieved through increasing the height to introduce a roof top penthouse and creating a three storey live / work unit to the rear.
The scope of the project included both the architecture and the interior design.
242 ideas para fachadas blancas
12
