398 ideas para fachadas blancas
Filtrar por
Presupuesto
Ordenar por:Popular hoy
121 - 140 de 398 fotos
Artículo 1 de 3
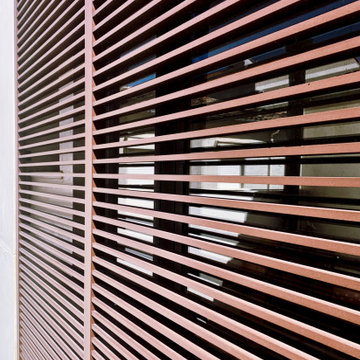
Modelo de fachada de casa multicolor y blanca contemporánea grande con revestimiento de metal, tejado plano y tejado de varios materiales
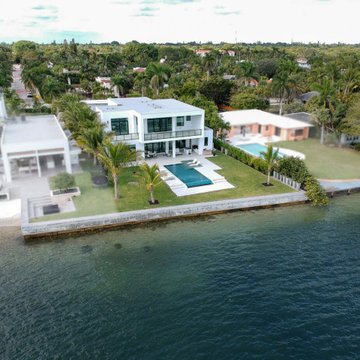
Foto de fachada de casa blanca y blanca minimalista de tamaño medio de dos plantas
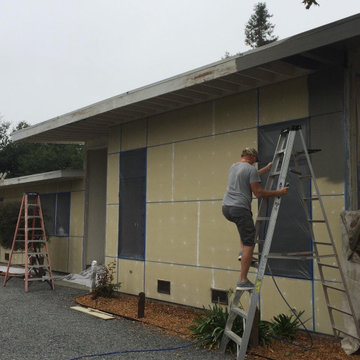
Modern exterior remodel.
Ejemplo de fachada de casa gris y blanca contemporánea grande de una planta con revestimiento de hormigón y tejado plano
Ejemplo de fachada de casa gris y blanca contemporánea grande de una planta con revestimiento de hormigón y tejado plano
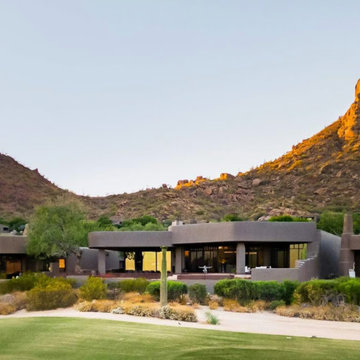
Modelo de fachada de casa marrón y blanca extra grande de una planta con revestimiento de estuco y tejado plano
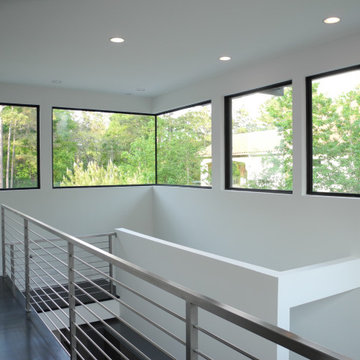
A 7,000 square foot, three story modern home, located on the Fazio golf course in Carlton Woods Creekside, in The Woodlands. It features wonderful views of the golf course and surrounding woods. A few of the main design focal points are the front stair tower that connects all three levels, the 'floating' roof elements around all sides of the house, the interior mezzanine opening that connects the first and second floors, the dual kitchen layout, and the front and back courtyards.
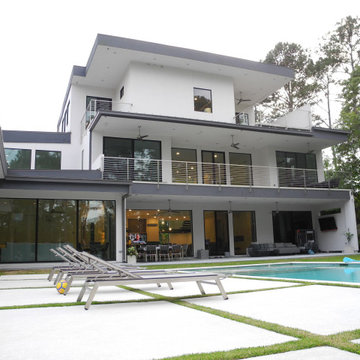
A 7,000 square foot, three story modern home, located on the Fazio golf course in Carlton Woods Creekside, in The Woodlands. It features wonderful views of the golf course and surrounding woods. A few of the main design focal points are the front stair tower that connects all three levels, the 'floating' roof elements around all sides of the house, the interior mezzanine opening that connects the first and second floors, the dual kitchen layout, and the front and back courtyards.
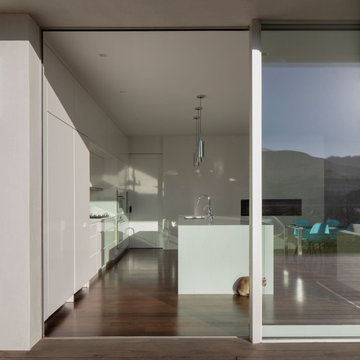
Remodel contemporary home
Modelo de fachada de casa blanca y blanca de tamaño medio de dos plantas con revestimiento de estuco y tejado plano
Modelo de fachada de casa blanca y blanca de tamaño medio de dos plantas con revestimiento de estuco y tejado plano
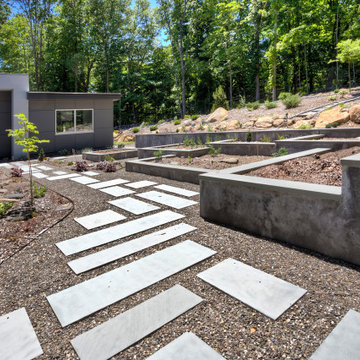
This luxury modern new two-bedroom, two full bathroom green custom home sits on a lightly wooded lot in Pound Ridge, NY. The home is sustainable, net-zero energy, healthy, zero energy ready home certified,

Modelo de fachada de casa beige y blanca tradicional de tamaño medio de una planta con revestimiento de piedra, tejado a cuatro aguas y tejado de varios materiales
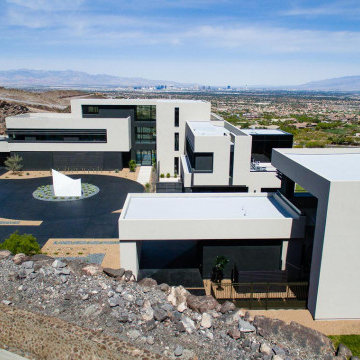
Imagen de fachada de casa blanca y blanca minimalista extra grande con revestimiento de estuco y tejado plano
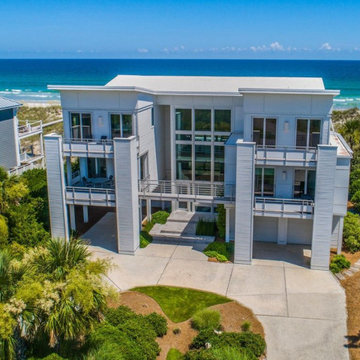
Contemporary Beach House
Architect: Kersting Architecture
Contractor: David Lennard Builders
Foto de fachada de casa blanca y blanca contemporánea grande de tres plantas con revestimientos combinados y techo de mariposa
Foto de fachada de casa blanca y blanca contemporánea grande de tres plantas con revestimientos combinados y techo de mariposa
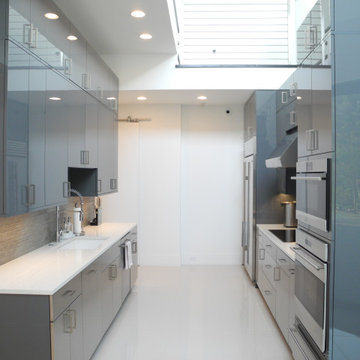
A 7,000 square foot, three story modern home, located on the Fazio golf course in Carlton Woods Creekside, in The Woodlands. It features wonderful views of the golf course and surrounding woods. A few of the main design focal points are the front stair tower that connects all three levels, the 'floating' roof elements around all sides of the house, the interior mezzanine opening that connects the first and second floors, the dual kitchen layout, and the front and back courtyards.
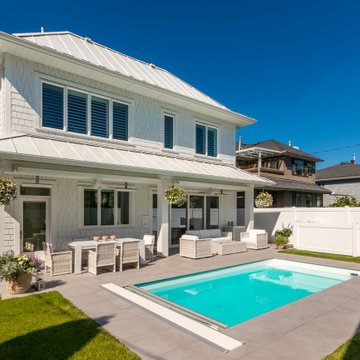
Imagen de fachada de casa blanca y blanca campestre grande de dos plantas con revestimiento de aglomerado de cemento, tejado a dos aguas, tejado de metal y teja
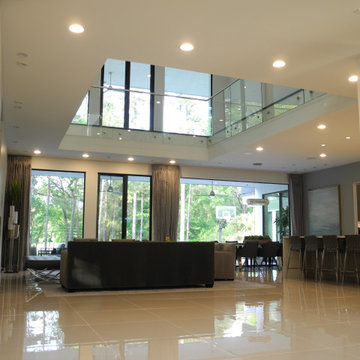
Foto de fachada de casa blanca y blanca moderna extra grande de tres plantas con revestimiento de estuco, tejado plano y tejado de metal
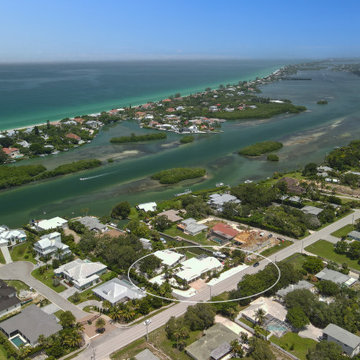
90's renovation project in the Bayshore Road Revitalization area
Ejemplo de fachada de casa blanca y blanca costera de tamaño medio de una planta con revestimiento de estuco, tejado a cuatro aguas y tejado de teja de barro
Ejemplo de fachada de casa blanca y blanca costera de tamaño medio de una planta con revestimiento de estuco, tejado a cuatro aguas y tejado de teja de barro
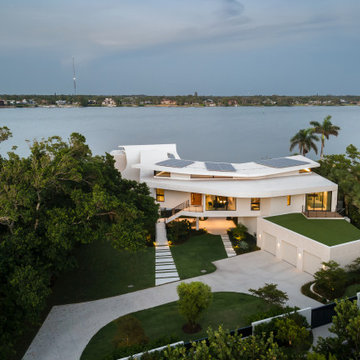
Möbius was designed with intention of breaking away from architectural norms, including repeating right angles, and standard roof designs and connections. Nestled into a serene landscape on the barrier island of Casey Key, the home features protected, navigable waters with a dock on the rear side, and a private beach and Gulf views on the front. Materials like cypress, coquina, and shell tabby are used throughout the home to root the home to its place.
This is the front of the home with the bay beyond.
Photo by Ryan Gamma
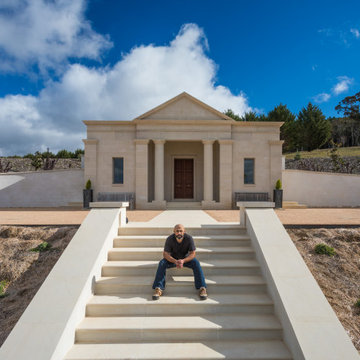
Diseño de fachada de casa beige y blanca clásica de tamaño medio de una planta con revestimiento de piedra, tejado a cuatro aguas y tejado de varios materiales
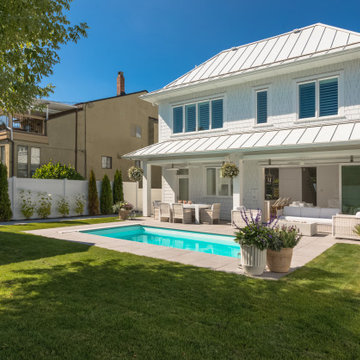
Diseño de fachada de casa blanca y blanca campestre grande de dos plantas con revestimiento de aglomerado de cemento, tejado a dos aguas, tejado de metal y teja
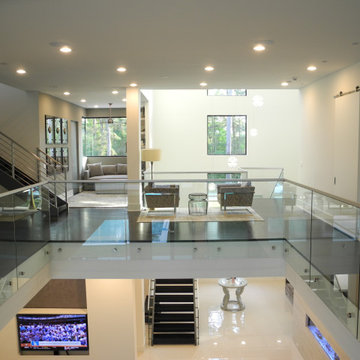
A 7,000 square foot, three story modern home, located on the Fazio golf course in Carlton Woods Creekside, in The Woodlands. It features wonderful views of the golf course and surrounding woods. A few of the main design focal points are the front stair tower that connects all three levels, the 'floating' roof elements around all sides of the house, the interior mezzanine opening that connects the first and second floors, the dual kitchen layout, and the front and back courtyards.
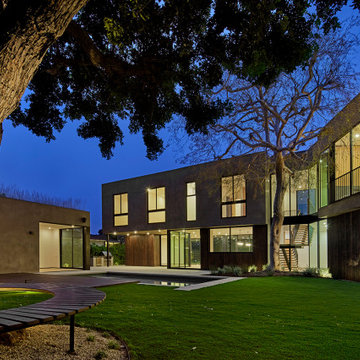
At night: Widespread chevron-shaped rear yard facade with detached pool house ADU with garden roof, swimming pool, spa, raised wood deck, lawn and concrete patio. Home is designed to bend around existing 50-foot tall elm tree. Curved bench built around massive Brazilian Pepper trunk
398 ideas para fachadas blancas
7