1.066 ideas para fachadas blancas con tejado a la holandesa
Filtrar por
Presupuesto
Ordenar por:Popular hoy
141 - 160 de 1066 fotos
Artículo 1 de 3
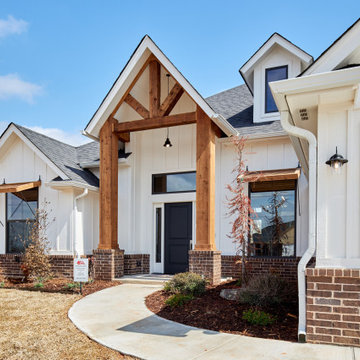
You will love the 12 foot ceilings, stunning kitchen, beautiful floors and accent tile detail in the secondary bath. This one level plan also offers a media room, study and formal dining. This award winning floor plan has been featured as a model home and can be built with different modifications.
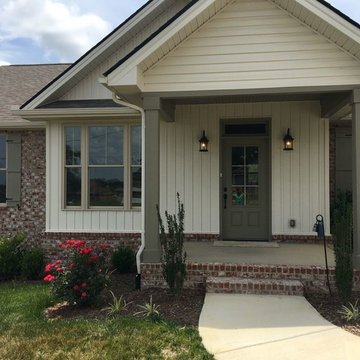
Modelo de fachada de casa blanca campestre de tamaño medio de una planta con revestimiento de ladrillo, tejado a la holandesa y tejado de teja de madera
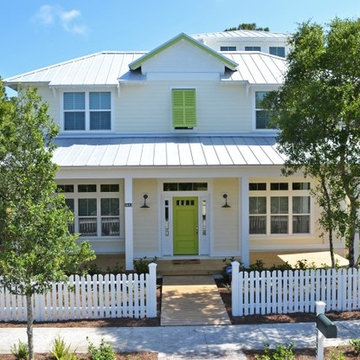
Built by Glenn Layton Homes
Diseño de fachada blanca costera de tamaño medio de dos plantas con revestimiento de vinilo y tejado a la holandesa
Diseño de fachada blanca costera de tamaño medio de dos plantas con revestimiento de vinilo y tejado a la holandesa
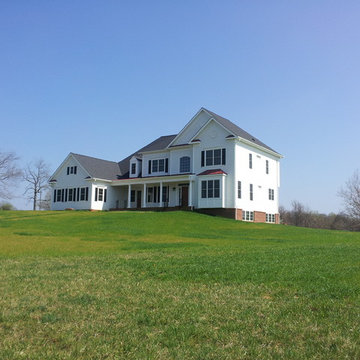
Actual home after completion.
Modelo de fachada blanca clásica grande de dos plantas con revestimiento de vinilo y tejado a la holandesa
Modelo de fachada blanca clásica grande de dos plantas con revestimiento de vinilo y tejado a la holandesa
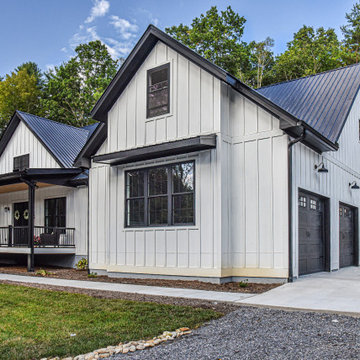
Wonderful modern farmhouse style home. All one level living with a bonus room above the garage. 10 ft ceilings throughout. Incredible open floor plan with fireplace. Spacious kitchen with large pantry. Laundry room fit for a queen with cabinets galore. Tray ceiling in the master suite with lighting and a custom barn door made with reclaimed Barnwood. A spa-like master bath with a free-standing tub and large tiled shower and a closet large enough for the entire family.
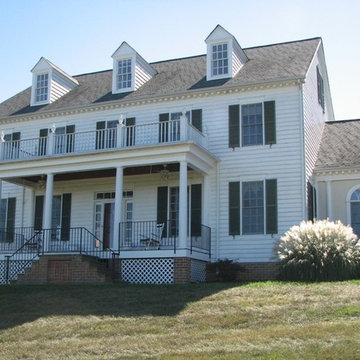
Diseño de fachada de casa blanca clásica de tamaño medio de dos plantas con revestimiento de vinilo, tejado a la holandesa y tejado de teja de madera
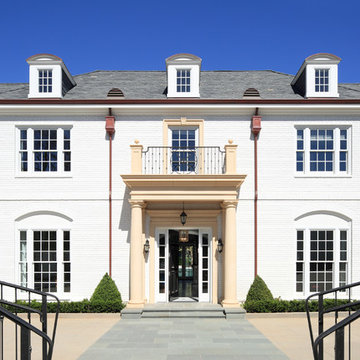
Erhard Pfeiffer
Diseño de fachada blanca tradicional grande de tres plantas con revestimiento de ladrillo y tejado a la holandesa
Diseño de fachada blanca tradicional grande de tres plantas con revestimiento de ladrillo y tejado a la holandesa
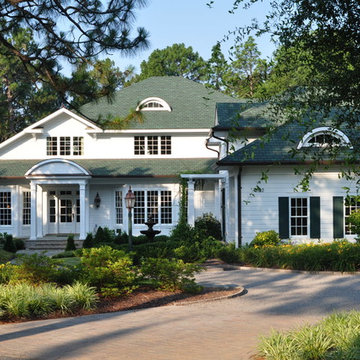
Robert Anderson
Modelo de fachada blanca tradicional grande de dos plantas con revestimiento de madera y tejado a la holandesa
Modelo de fachada blanca tradicional grande de dos plantas con revestimiento de madera y tejado a la holandesa
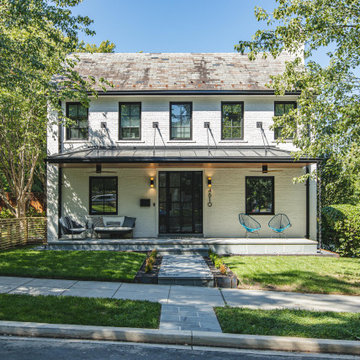
FineCraft Contractors, Inc.
Imagen de fachada de casa blanca y gris contemporánea de tamaño medio de dos plantas con revestimiento de ladrillo, tejado a la holandesa y tejado de teja de barro
Imagen de fachada de casa blanca y gris contemporánea de tamaño medio de dos plantas con revestimiento de ladrillo, tejado a la holandesa y tejado de teja de barro
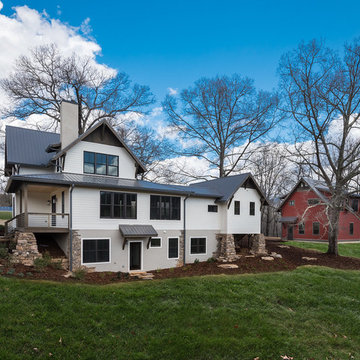
Perfectly settled in the shade of three majestic oak trees, this timeless homestead evokes a deep sense of belonging to the land. The Wilson Architects farmhouse design riffs on the agrarian history of the region while employing contemporary green technologies and methods. Honoring centuries-old artisan traditions and the rich local talent carrying those traditions today, the home is adorned with intricate handmade details including custom site-harvested millwork, forged iron hardware, and inventive stone masonry. Welcome family and guests comfortably in the detached garage apartment. Enjoy long range views of these ancient mountains with ample space, inside and out.
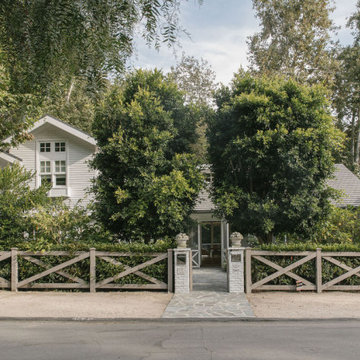
Modern french farmhouse. Light and airy. Garden Retreat by Burdge Architects in Malibu, California.
Imagen de fachada de casa blanca de estilo de casa de campo grande de dos plantas con revestimiento de madera, tejado a la holandesa y tejado de teja de madera
Imagen de fachada de casa blanca de estilo de casa de campo grande de dos plantas con revestimiento de madera, tejado a la holandesa y tejado de teja de madera
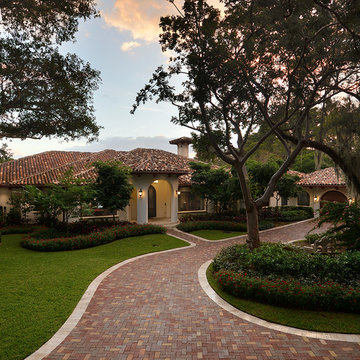
Diseño de fachada blanca mediterránea grande de una planta con tejado a la holandesa y revestimiento de estuco
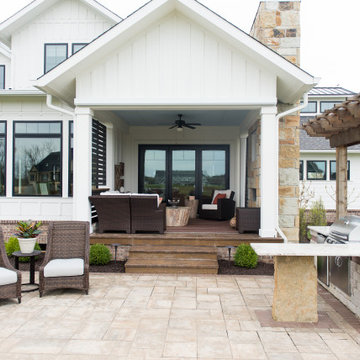
Modern-rustic lights, patterned rugs, warm woods, stone finishes, and colorful upholstery unite in this twist on traditional design.
Project completed by Wendy Langston's Everything Home interior design firm, which serves Carmel, Zionsville, Fishers, Westfield, Noblesville, and Indianapolis.
For more about Everything Home, click here: https://everythinghomedesigns.com/
To learn more about this project, click here:
https://everythinghomedesigns.com/portfolio/chatham-model-home/
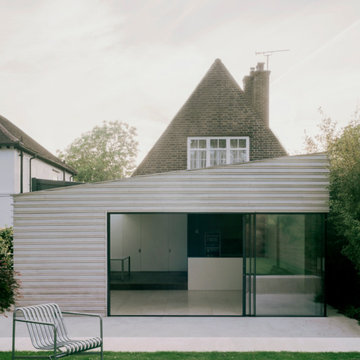
A young family of four, have commissioned FPA to extend their steep roofed cottage in the suburban town of Purley, Croydon.
This project offers the opportunity to revise and refine concepts and principles that FPA had outlined in the design of their house extension project in Surbiton and similarly, here too, the project is split into two separate sub-briefs and organised, once again, around two distinctive new buildings.
The side extension is monolithic, with hollowed-out apertures and finished in dark painted render to harmonise with the somber bricks and accommodates ancillary functions.
The back extension is conceived as a spatial sun and light catcher.
An architectural nacre piece is hung indoors to "catch the light" from nearby sources. A precise study of the sun path has inspired the careful insertion of openings of different types and shapes to direct one's view towards the outside.
The new building is articulated by 'pulling' and 'stretching' its edges to produce a dramatic sculptural interior.
The back extension is clad with three-dimensional textured timber boards to produce heavy shades and augment its sculptural properties, creating a stronger relationship with the mature trees at the end of the back garden.
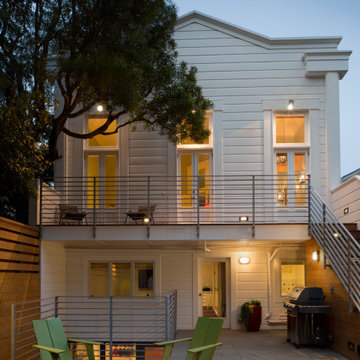
Paul Dyer Photography
Imagen de fachada de casa blanca bohemia grande de tres plantas con revestimiento de madera y tejado a la holandesa
Imagen de fachada de casa blanca bohemia grande de tres plantas con revestimiento de madera y tejado a la holandesa
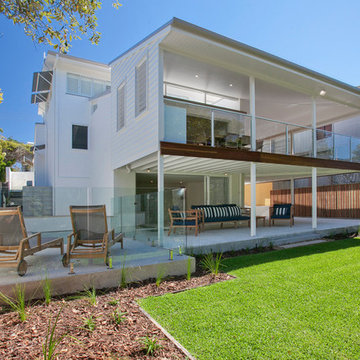
The back view of the home with new upstairs and downstairs decks, outdoor furniture, landscaping and pool.
Paul Smith Images
Ejemplo de fachada blanca marinera de tamaño medio de dos plantas con revestimientos combinados y tejado a la holandesa
Ejemplo de fachada blanca marinera de tamaño medio de dos plantas con revestimientos combinados y tejado a la holandesa
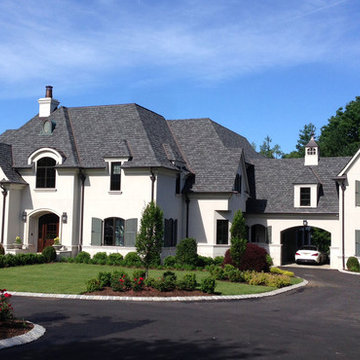
Imagen de fachada de casa blanca clásica renovada extra grande de dos plantas con revestimiento de estuco, tejado a la holandesa y tejado de teja de madera
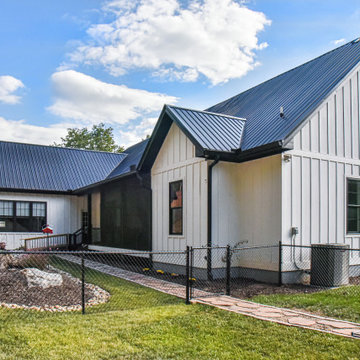
Wonderful modern farmhouse style home. All one level living with a bonus room above the garage. 10 ft ceilings throughout. Incredible open floor plan with fireplace. Spacious kitchen with large pantry. Laundry room fit for a queen with cabinets galore. Tray ceiling in the master suite with lighting and a custom barn door made with reclaimed Barnwood. A spa-like master bath with a free-standing tub and large tiled shower and a closet large enough for the entire family.
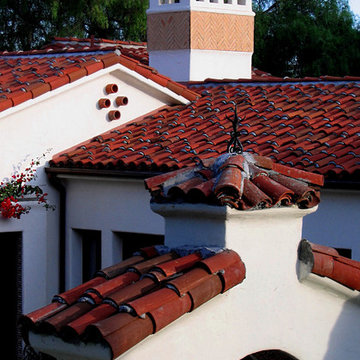
Design Consultant Jeff Doubét is the author of Creating Spanish Style Homes: Before & After – Techniques – Designs – Insights. The 240 page “Design Consultation in a Book” is now available. Please visit SantaBarbaraHomeDesigner.com for more info.
Jeff Doubét specializes in Santa Barbara style home and landscape designs. To learn more info about the variety of custom design services I offer, please visit SantaBarbaraHomeDesigner.com
Jeff Doubét is the Founder of Santa Barbara Home Design - a design studio based in Santa Barbara, California USA.
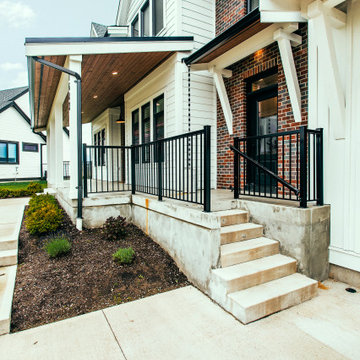
photo by Brice Ferre
Modelo de fachada de casa blanca y gris moderna extra grande de dos plantas con revestimientos combinados, tejado a la holandesa y tejado de teja de madera
Modelo de fachada de casa blanca y gris moderna extra grande de dos plantas con revestimientos combinados, tejado a la holandesa y tejado de teja de madera
1.066 ideas para fachadas blancas con tejado a la holandesa
8