9.924 ideas para fachadas blancas con revestimientos combinados
Filtrar por
Presupuesto
Ordenar por:Popular hoy
141 - 160 de 9924 fotos
Artículo 1 de 3
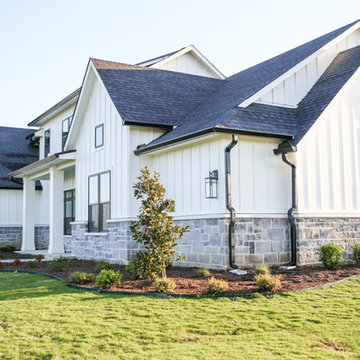
Modern Farmhouse on Acre lot.
Modelo de fachada de casa blanca de estilo de casa de campo grande de dos plantas con revestimientos combinados, tejado a dos aguas y tejado de teja de madera
Modelo de fachada de casa blanca de estilo de casa de campo grande de dos plantas con revestimientos combinados, tejado a dos aguas y tejado de teja de madera

Connie Anderson
Foto de fachada de casa blanca clásica renovada extra grande de dos plantas con revestimientos combinados, tejado a dos aguas y tejado de teja de madera
Foto de fachada de casa blanca clásica renovada extra grande de dos plantas con revestimientos combinados, tejado a dos aguas y tejado de teja de madera
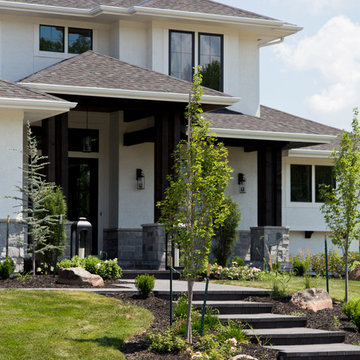
Diseño de fachada de casa blanca actual grande de dos plantas con revestimientos combinados y tejado de teja de madera
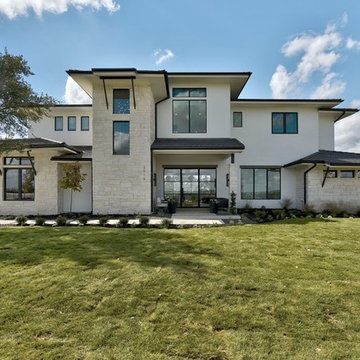
Twist Tours Photography
Foto de fachada de casa blanca tradicional renovada grande de dos plantas con revestimientos combinados y tejado plano
Foto de fachada de casa blanca tradicional renovada grande de dos plantas con revestimientos combinados y tejado plano
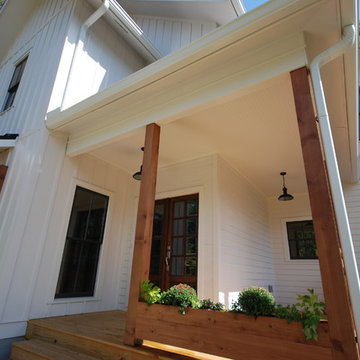
Modelo de fachada de casa blanca de estilo de casa de campo grande de dos plantas con revestimientos combinados
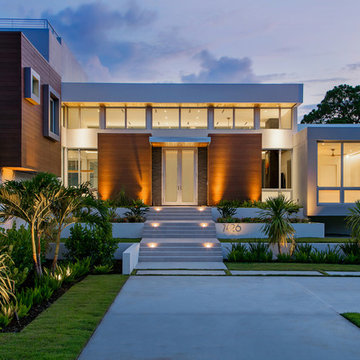
Ryan Gamma
Foto de fachada de casa blanca moderna grande de dos plantas con revestimientos combinados y tejado plano
Foto de fachada de casa blanca moderna grande de dos plantas con revestimientos combinados y tejado plano
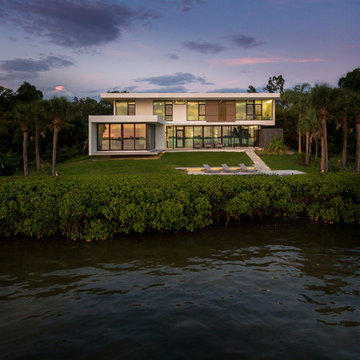
SeaThru is a new, waterfront, modern home. SeaThru was inspired by the mid-century modern homes from our area, known as the Sarasota School of Architecture.
This homes designed to offer more than the standard, ubiquitous rear-yard waterfront outdoor space. A central courtyard offer the residents a respite from the heat that accompanies west sun, and creates a gorgeous intermediate view fro guest staying in the semi-attached guest suite, who can actually SEE THROUGH the main living space and enjoy the bay views.
Noble materials such as stone cladding, oak floors, composite wood louver screens and generous amounts of glass lend to a relaxed, warm-contemporary feeling not typically common to these types of homes.
Photos by Ryan Gamma Photography
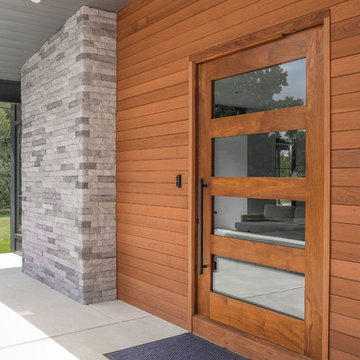
Modelo de fachada de casa blanca de estilo de casa de campo de tamaño medio de dos plantas con tejado de un solo tendido, tejado de teja de madera y revestimientos combinados
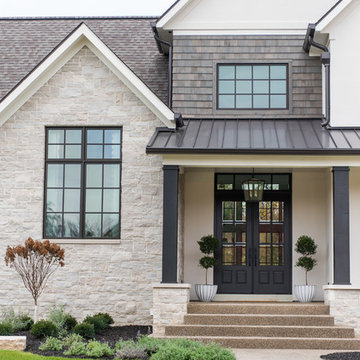
Foto de fachada de casa blanca tradicional renovada grande de dos plantas con revestimientos combinados, tejado a dos aguas y tejado de teja de madera
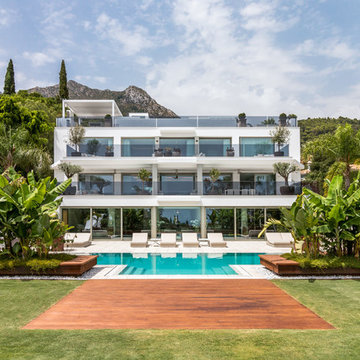
James Bowles
Modelo de fachada de casa blanca actual grande de tres plantas con tejado plano y revestimientos combinados
Modelo de fachada de casa blanca actual grande de tres plantas con tejado plano y revestimientos combinados

Diseño de fachada de casa blanca actual grande a niveles con revestimientos combinados y tejado de un solo tendido
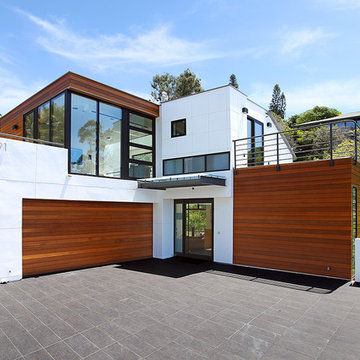
VIPhotograhphy
Foto de fachada de casa blanca actual grande de dos plantas con revestimientos combinados
Foto de fachada de casa blanca actual grande de dos plantas con revestimientos combinados
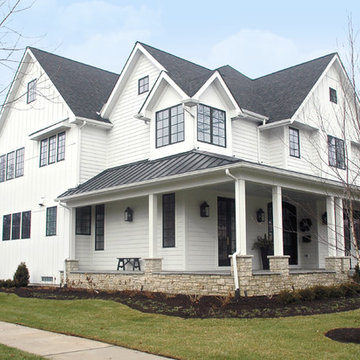
The exterior of this modern farmhouse has incredibly clean lines. The texture of the house is created entirely by the siding changes and contrast between black and white. Truly elegant.
Meyer Design
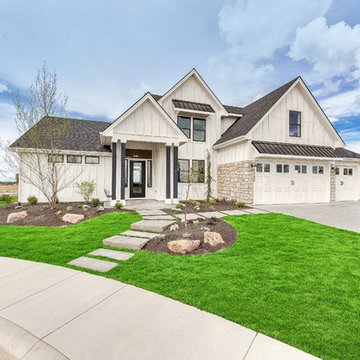
This charming exterior is reminiscent of a bygone era where life was simpler and homes were functionally beautiful. The white siding paired with black trim offsets the gorgeous elevation, which won first place in the Boise parade of homes for best exterior! Walk through the front door and you're instantly greeted by warmth and natural light, with the black and white color palette effortlessly weaving its way throughout the home in an updated modern way.

Ejemplo de fachada de casa blanca y gris moderna de tamaño medio de dos plantas con revestimientos combinados, tejado plano, tejado de teja de madera y tablilla

Ejemplo de fachada de casa blanca y negra bohemia de dos plantas con revestimientos combinados, tejado a dos aguas, tejado de varios materiales y tablilla
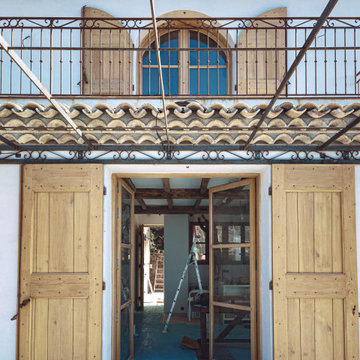
Modelo de fachada de casa blanca mediterránea grande de dos plantas con revestimientos combinados, tejado a cuatro aguas y tejado de teja de barro
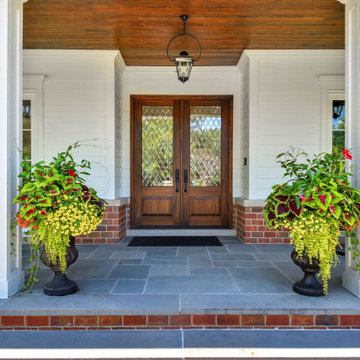
Imagen de fachada de casa blanca tradicional renovada grande de dos plantas con revestimientos combinados

Introducing Our Latest Masterpiece – The Hideaway Retreat - 7 Locke Crescent East Fremantle
Open Times- see our website
When it comes to seeing potential in a building project there are few specialists more adept at putting it all together than Andre and the team at Empire Building Company.
We invite you to come on in and view just what attention to detail looks like.
During a visit we can outline for you why we selected this block of land, our response to it from a design perspective and the completed outcome a double storey elegantly crafted residence focussing on the likely occupiers needs and lifestyle.
In today’s market place the more flexible a home is in form and function the more desirable it will be to live in. This has the dual effect of enhancing lifestyle for its occupants and making the home desirable to a broad market at time of sale and in so doing preserving value.
“From the street the home has a bold presence. Once you step inside, the interior has been designed to have a calming retreat feel to accommodate a modern family, executive or retiring couple or even a family considering having their ageing parents move in.” Andre Malecky
A hallmark of this home, not uncommon when developing in a residential infill location is the clever integration of engineering solutions to the home’s construction. At Empire we revel in this type of construction and design challenged situations and we go to extraordinary lengths to get the solution that best fits budget, timeliness and living amenity. In this home our solution was to employ a two-level strategic geometric design with a specifically engineered cantilevered roof that provides essential amenity but serves to accentuate the façade.
Whilst the best solution for this home was to demolish and build brand new, this is not always the case. At Empire we have extensive experience is working with clients in renovating their existing home and transforming it into their dream home.
This home was strategically positioned to maximise available views, northern exposure and natural light into the residence. Energy Efficiency has been considered for the end user by introduction of double-glazed windows, Velux roof window, insulated roof panels, ceiling and wall insulation, solar panels and even comes with a 3Ph electric car charge point in the opulently tiled garage. Some of the latest user-friendly automation, electronics and appliances will also make the living experience very satisfying.
We invite you to view our latest show home and to discuss with us your current living challenges and aspirations. Being a custom boutique builder, we assess your situation, the block, the current structure and look for ways to maximise the full potential of the location, topography and design brief.
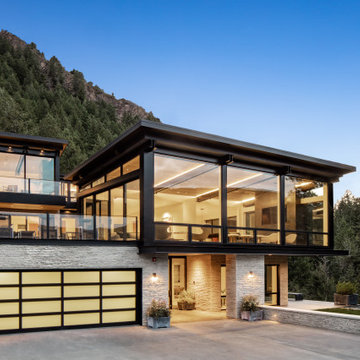
The entry to the Little Cloud residence is tucked under the shelter of the Living Room element which projects towards the view. An outdoor living room is accessible from the interior living room, to provide a true indoor/outdoor experience.
9.924 ideas para fachadas blancas con revestimientos combinados
8