2.379 ideas para fachadas blancas con revestimiento de hormigón
Filtrar por
Presupuesto
Ordenar por:Popular hoy
201 - 220 de 2379 fotos
Artículo 1 de 3
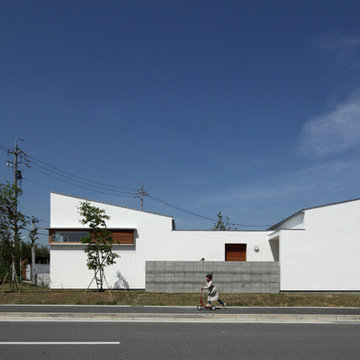
西面外観
Modelo de fachada de casa blanca minimalista pequeña de una planta con revestimiento de hormigón, tejado de un solo tendido y tejado de metal
Modelo de fachada de casa blanca minimalista pequeña de una planta con revestimiento de hormigón, tejado de un solo tendido y tejado de metal
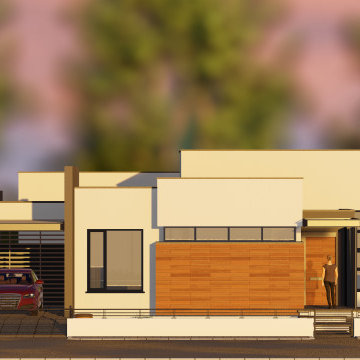
Diseño de fachada de casa blanca actual pequeña de una planta con revestimiento de hormigón, tejado plano y panel y listón
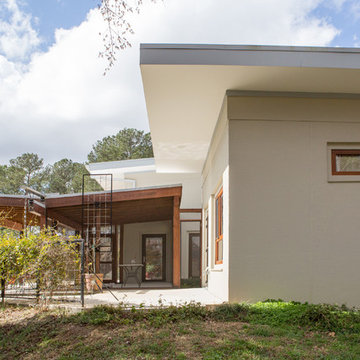
Deep sheltering roof overhangs keep the house cool in summer and also protect the windows and exterior walls from excess rain. ©Iman Woods
Modelo de fachada blanca minimalista pequeña de una planta con revestimiento de hormigón y tejado plano
Modelo de fachada blanca minimalista pequeña de una planta con revestimiento de hormigón y tejado plano
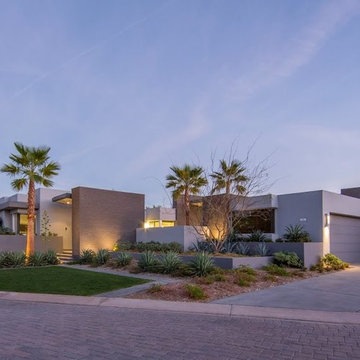
Foto de fachada de casa blanca actual grande de una planta con revestimiento de hormigón y tejado plano
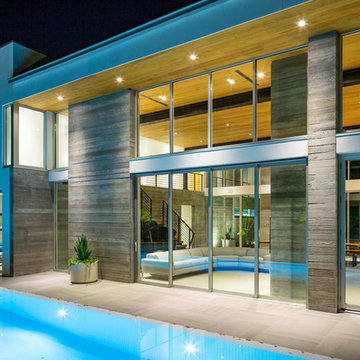
Ryan Begley Photography
Imagen de fachada blanca minimalista grande de dos plantas con revestimiento de hormigón y tejado plano
Imagen de fachada blanca minimalista grande de dos plantas con revestimiento de hormigón y tejado plano
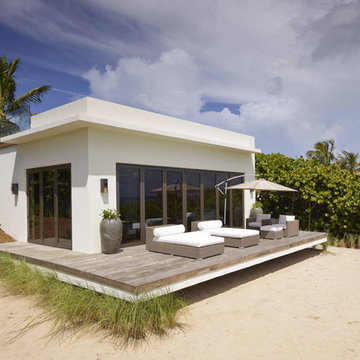
Exotic Asian-inspired Architecture Atlantic Ocean Manalapan Beach Ocean-to-Intracoastal
Atlantic Ocean Views
Modern Cabana House
Wood Decking
Natural Sea Grapes
Chaise Lounge Chairs
Natural Dunes
Japanese Architecture Modern Award-winning Studio K Architects Pascal Liguori and son 561-320-3109 pascalliguoriandson.com
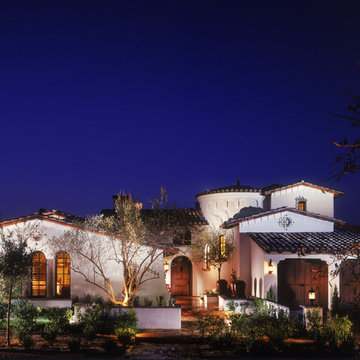
Modelo de fachada blanca mediterránea de tamaño medio de una planta con revestimiento de hormigón y tejado a dos aguas
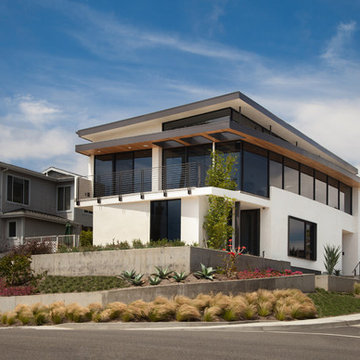
Jon Encarnacion
Ejemplo de fachada de casa blanca moderna grande de dos plantas con revestimiento de hormigón y tejado plano
Ejemplo de fachada de casa blanca moderna grande de dos plantas con revestimiento de hormigón y tejado plano
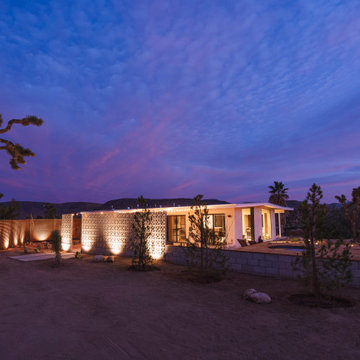
Foto de fachada de casa blanca de estilo americano de tamaño medio de una planta con revestimiento de hormigón y tejado plano
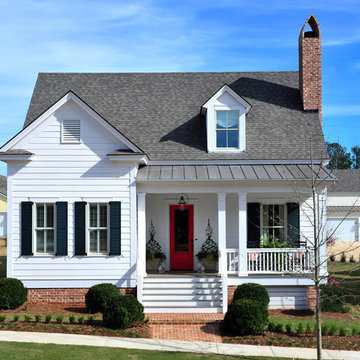
Todd Stone
Foto de fachada blanca clásica renovada con revestimiento de hormigón y tejado a dos aguas
Foto de fachada blanca clásica renovada con revestimiento de hormigón y tejado a dos aguas
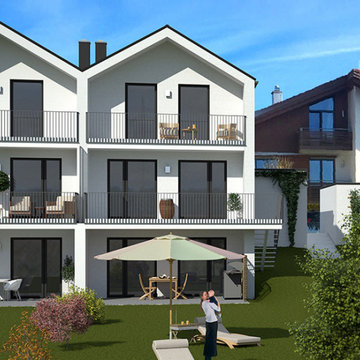
Drei Gebäude, zwei Doppelhäuser und ein Einfamilienhaus, bilden ein neues, modernes Ensemble in Peissenberg am Fuße des Hohen Peissenbergs. Auf Grund der etwas erhöhten Lage und der Südausrichtung ergibt sich ein wunderbarer Blick auf die Alpen. Eigenes Erkennungsmerkmal des Ensembles ist die Dachlandschaft: jede Doppelhaushälfte hat ihr eigenes Satteldach. Dies vermeidet städtebaulich unnötige Höhen, und lässt zudem jede Hälfte ungleich eigenständiger und somit hochwertiger erscheinen, als dies bei traditionellen Doppelhäusern der Fall ist. Loggien auf allen Geschossen auf der Gartenseite verstärken das Gefühl der Privatsphäre. Holz-Inlays in den Innenseiten der Loggien bringen „Alpen-Flair“.
Durch die Hanglage werden die Untergeschosse perfekt belichtet und sind vollwertige Wohnebenen. Zur Straße hin wirken die Häuser in Bezug auf Fassade und Höhe dagegen zurückhaltend.
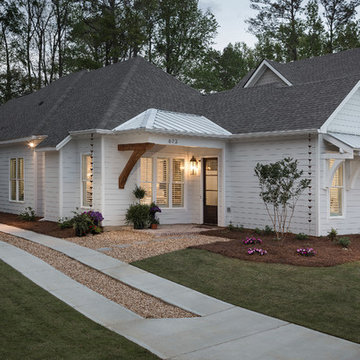
Tristan Cairnes
Modelo de fachada de casa blanca de estilo de casa de campo pequeña de una planta con revestimiento de hormigón y tejado de varios materiales
Modelo de fachada de casa blanca de estilo de casa de campo pequeña de una planta con revestimiento de hormigón y tejado de varios materiales
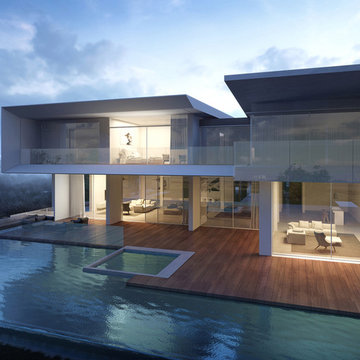
Foto de fachada de casa blanca moderna extra grande de dos plantas con revestimiento de hormigón, tejado plano y tejado de varios materiales
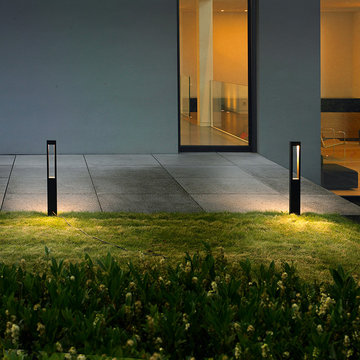
BEGA's bollard luminaires providing even illumination on not only a concrete path, but also on the grass side yard while accenting the modern style of architecture.
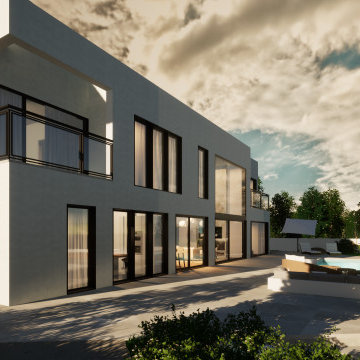
Imagen de fachada de casa blanca minimalista extra grande de dos plantas con revestimiento de hormigón, tejado plano y tejado de varios materiales
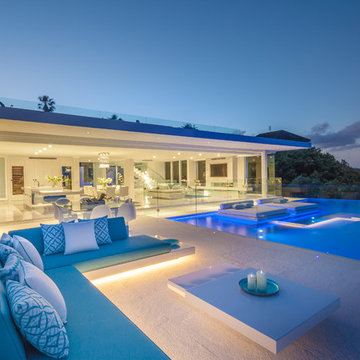
Located in the beautiful suburb of Sunshine Beach in Queensland, this amazing representation of the contemporary beach house will make your jaw drop. With a focus on open plan living, the pristine white finishes of the design combine with the stark blue Pacific below to lend a Greek Island ambience to Chris’s hallmark luxury resort style
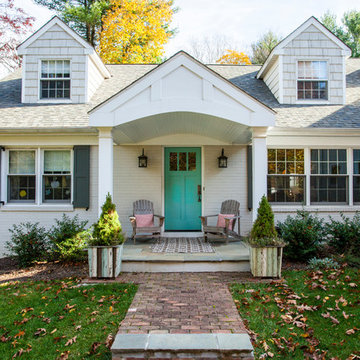
A beautiful portico was added to this home in Berwyn, PA with white beadboard ceiling, exterior columns, black iron lantern lights and a turquoise painted front door.
Photos by Alicia's Art, LLC
RUDLOFF Custom Builders, is a residential construction company that connects with clients early in the design phase to ensure every detail of your project is captured just as you imagined. RUDLOFF Custom Builders will create the project of your dreams that is executed by on-site project managers and skilled craftsman, while creating lifetime client relationships that are build on trust and integrity.
We are a full service, certified remodeling company that covers all of the Philadelphia suburban area including West Chester, Gladwynne, Malvern, Wayne, Haverford and more.
As a 6 time Best of Houzz winner, we look forward to working with you n your next project.
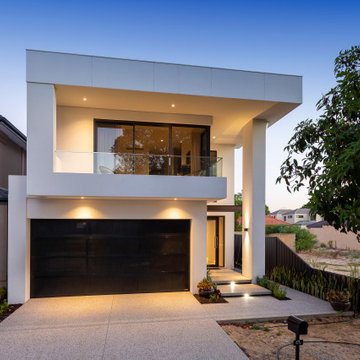
The Edge is a stunning example of Atrium Homes’ commitment to innovative design and quality craftsmanship. Built on a 500sqm block with a 10m wide frontage, it is packed with all the features you would expect in a luxury design. From the spacious entrance with a curved feature wall and concrete ceiling; to walking through the recessed sliding doors to the alfresco area – you get a sense of the clever and innovative design of this home. A large open-planned family and dining area leads to the outdoor entertaining alfresco overlooking a stunning pool. The functional and stylish kitchen is complemented by a separate scullery and large walk-in-pantry. Upstairs, the master bedroom features a walk-in-robe and an ensuite, including a large open planned walk-in-shower and standalone bath. This home has all the features for a family or professional couple with three bedrooms, two bathrooms and powder room along with a downstairs office. To truly get a sense of this narrow lot luxury, contact Atrium Homes today to book your private appointment to view The Edge.• Three bedrooms and home office• Two bathrooms and downstairs powder room• Open plan family and dining area• Home theatre• Large alfresco for outdoor entertaining• Kitchen with separate scullery• Upstairs walk-in linen closet• Large ensuite with oversized shower and standalone bath• Feature walk-in-robe with extensive storage• Double garage with separate storage area• Balcony for streetscape views• Suitable for blocks with 10m frontage• Total house area of 446m2.
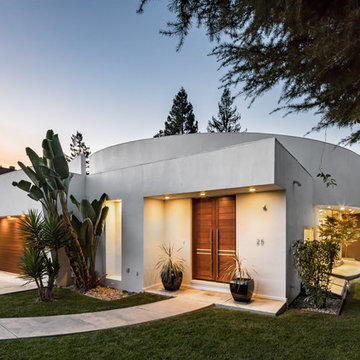
The exterior of a Contemporary home in Silicon Valley, California. White in contrast with the dark wooden entrance and garage doors. A wavy pathway in front of the straight-lined background and a division of the green landscape in between creates a visually appealing architecture. The green surrounding the home shows how landscaping is done simply can accentuate a home even further.
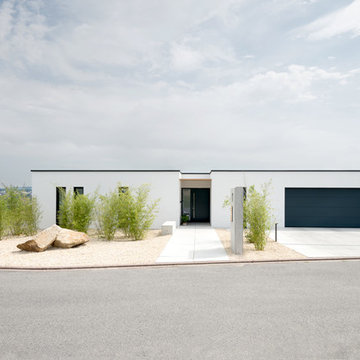
sebastian kolm architekturfotografie
Diseño de fachada blanca moderna de tamaño medio de una planta con revestimiento de hormigón y tejado plano
Diseño de fachada blanca moderna de tamaño medio de una planta con revestimiento de hormigón y tejado plano
2.379 ideas para fachadas blancas con revestimiento de hormigón
11