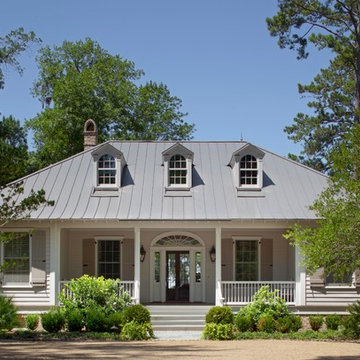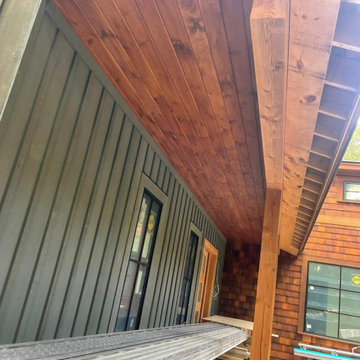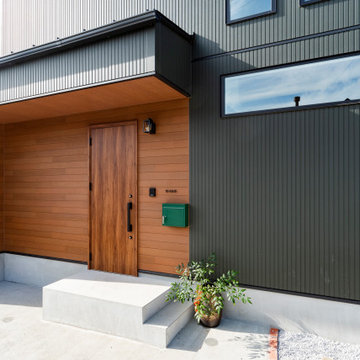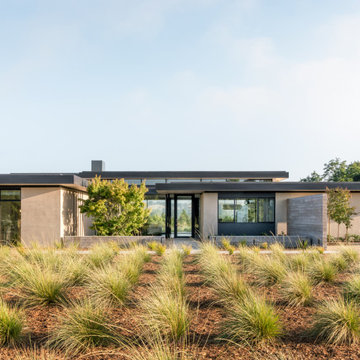98.730 ideas para fachadas beigeS y verdes
Filtrar por
Presupuesto
Ordenar por:Popular hoy
21 - 40 de 98.730 fotos
Artículo 1 de 3
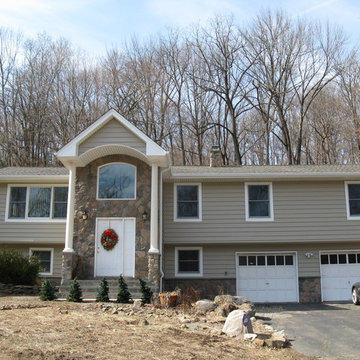
Room added over garage, new two-story entry foyer with portico overhang, and stone siding accents.
Foto de fachada beige clásica de tamaño medio de dos plantas con revestimiento de vinilo y tejado a dos aguas
Foto de fachada beige clásica de tamaño medio de dos plantas con revestimiento de vinilo y tejado a dos aguas

Katie Allen Interiors chose the "Langston" entry system to make a mid-century modern entrance to this White Rock Home Tour home in Dallas, TX.
Modelo de fachada beige vintage de dos plantas con revestimiento de ladrillo y tejado a dos aguas
Modelo de fachada beige vintage de dos plantas con revestimiento de ladrillo y tejado a dos aguas

Ejemplo de fachada de casa beige y marrón de estilo americano grande de dos plantas con revestimiento de ladrillo, tejado a cuatro aguas y tejado de teja de barro

Updated midcentury modern bungalow colours with Sherwin Williams paint colours. Original colours were a pale pinky beige which looked outdated and unattractive.
We created a new warm colour palette that would tone down the pink in the stone front and give a much more cohesive look.

Modelo de fachada de casa beige y gris mediterránea grande de dos plantas con tejado plano y tejado de teja de barro

This 1959 Mid Century Modern Home was falling into disrepair, but the team at Haven Design and Construction could see the true potential. By preserving the beautiful original architectural details, such as the linear stacked stone and the clerestory windows, the team had a solid architectural base to build new and interesting details upon. The small dark foyer was visually expanded by installing a new "see through" walnut divider wall between the foyer and the kitchen. The bold geometric design of the new walnut dividing wall has become the new architectural focal point of the open living area.

A 2,642 square foot modern craftsman farmhouse with 3 bedrooms, 2.5 baths, and a full unfinished basement that could include a fourth bedroom and a full bath.

This exterior has a combination of siding materials: stucco, cement board and a type of Japanese wood siding called Shou Sugi Ban (yakisugi) with a Penofin stain.

Expanded wrap around porch with dual columns. Bronze metal shed roof accents the rock exterior.
Ejemplo de fachada de casa beige costera extra grande de dos plantas con revestimiento de aglomerado de cemento, tejado a dos aguas y tejado de teja de madera
Ejemplo de fachada de casa beige costera extra grande de dos plantas con revestimiento de aglomerado de cemento, tejado a dos aguas y tejado de teja de madera

Modelo de fachada de casa beige minimalista grande de dos plantas con revestimientos combinados, tejado a cuatro aguas y tejado de metal

A beautiful transformation! Client wanted a darker almost black garage door and a lighter creamy base. We used Sherwin Williams Black Fox for the trim, front door and garage doors and Wool Skein on the base. This really updated the look of this striking Stilwell home.
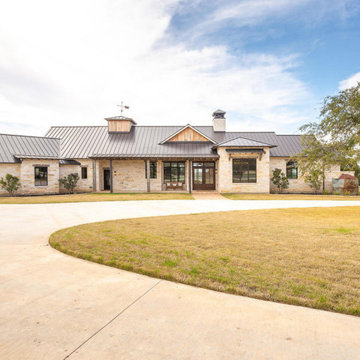
3,749 SF Farmhouse with 4 bedrooms, 4 1/2 bathrooms situated on almost 60 acres.
Foto de fachada de casa beige de estilo de casa de campo de una planta con revestimiento de piedra, tejado a dos aguas y tejado de metal
Foto de fachada de casa beige de estilo de casa de campo de una planta con revestimiento de piedra, tejado a dos aguas y tejado de metal
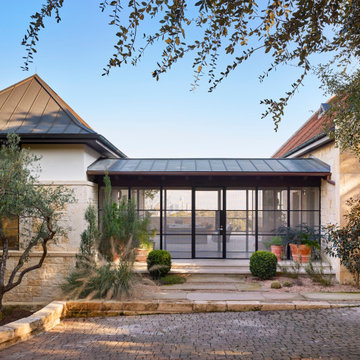
Ejemplo de fachada de casa beige retro de tamaño medio de dos plantas con revestimiento de piedra
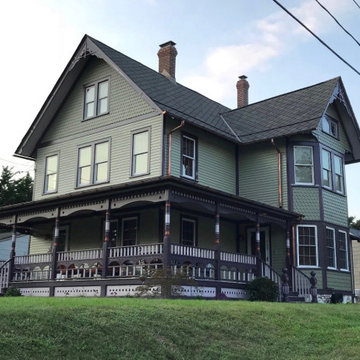
Diseño de fachada de casa verde clásica de tamaño medio de dos plantas con revestimiento de madera, tejado a dos aguas y tejado de teja de madera
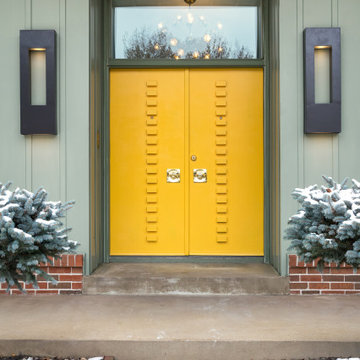
Foto de fachada verde vintage de una planta con revestimiento de aglomerado de cemento
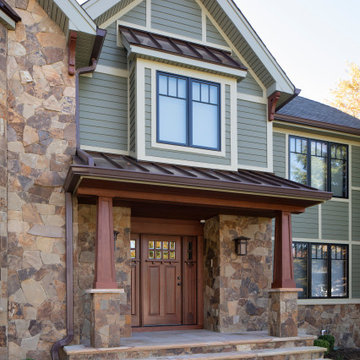
Imagen de fachada de casa verde de estilo americano grande de dos plantas con revestimiento de vinilo, tejado a dos aguas y tejado de teja de madera
98.730 ideas para fachadas beigeS y verdes
2
