98.730 ideas para fachadas beigeS y verdes
Filtrar por
Presupuesto
Ordenar por:Popular hoy
161 - 180 de 98.730 fotos
Artículo 1 de 3
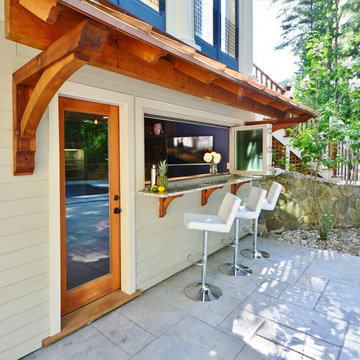
The indoor/outdoor bar has a folding window that allows it to be used during all seasons. There is a granite bar top on each side of the window for ample seating. We also installed a glass door to allow guests easy access to the kitchen & bathroom.
Photography: Dan Callahan

Mike Procyk,
Foto de fachada verde de estilo americano de tamaño medio de dos plantas con revestimiento de aglomerado de cemento
Foto de fachada verde de estilo americano de tamaño medio de dos plantas con revestimiento de aglomerado de cemento
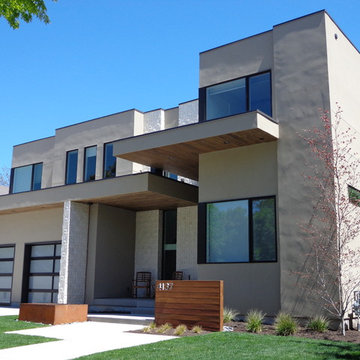
Imagen de fachada beige moderna grande de dos plantas con revestimiento de estuco y tejado plano
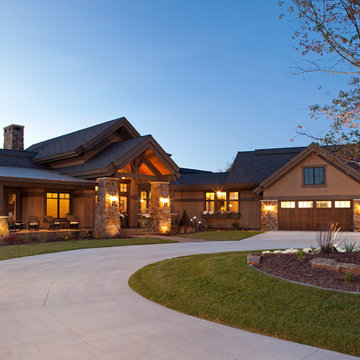
James Kruger, LandMark Photography,
Peter Eskuche, AIA, Eskuche Design,
Sharon Seitz, HISTORIC studio, Interior Design
Imagen de fachada de casa beige rústica extra grande de dos plantas con revestimientos combinados
Imagen de fachada de casa beige rústica extra grande de dos plantas con revestimientos combinados
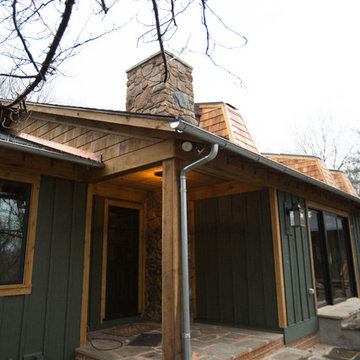
Melissa Batman Photography
Diseño de fachada verde rústica grande de una planta con revestimiento de madera
Diseño de fachada verde rústica grande de una planta con revestimiento de madera
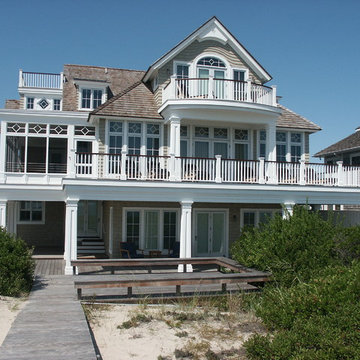
The Beach side of this house provides a view and an outdoor space to every room. The classic Shingle Style details of Square Tapered Columns, Shingle Pattern Details, and steep pitched Shingle Roof nod to the traditional. The Diamond Grill Patterns in the transoms and Screened Porch nod to the whimsical.
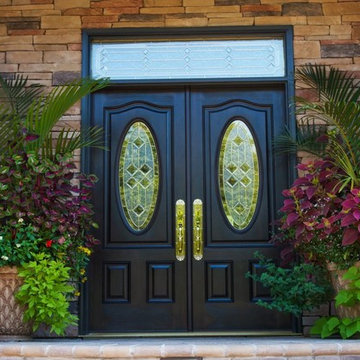
Modelo de fachada beige clásica renovada de tamaño medio de dos plantas con revestimiento de piedra
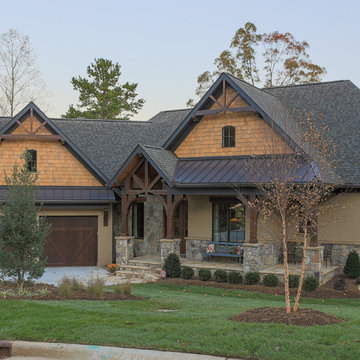
The exterior of this beautiful Lake Wylie lake house consists of stucco, stone and cedar shake. The bronze windows, cedar headers and beams, metal porch roof, and stained garage doors all add to the rustic feel of the home.
Designed by Melodie Durham of Durham Designs & Consulting, LLC.
Photo by Livengood Photographs [www.livengoodphotographs.com/design].
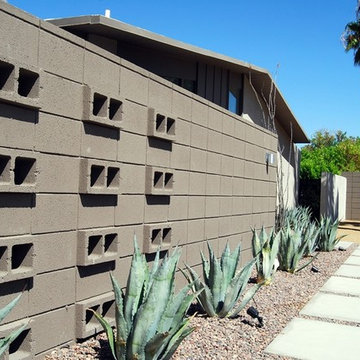
1950s concrete block privacy wall on front of Palm Springs mid-century modern house. Greg Hoppe photographed all images.
Diseño de fachada beige retro de tamaño medio de una planta con revestimiento de estuco
Diseño de fachada beige retro de tamaño medio de una planta con revestimiento de estuco
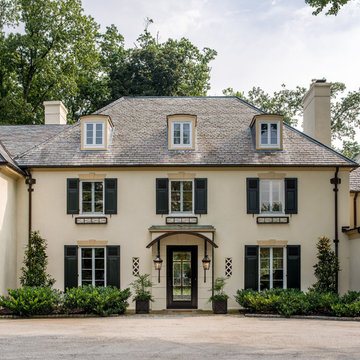
Angle Eye Photography
Imagen de fachada beige tradicional grande de dos plantas con tejado a cuatro aguas
Imagen de fachada beige tradicional grande de dos plantas con tejado a cuatro aguas
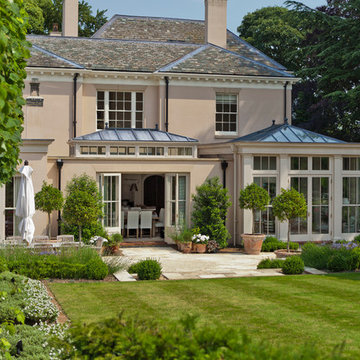
Orangery with full-length panels, clerestory, and sash window design. The side kitchen area extension incorporates solid walls and a roof lantern with a lead roof. A fully glazed room with classical columns was designed to be used as a sitting room and it features bi-fold doors to the garden area. Generous living space has been created with this unusual design of magnificent proportions.
Vale Paint Colour- Exterior Wild Mink, Interior Wild Mink
Size- 17.3M X 6.5M (Overall)
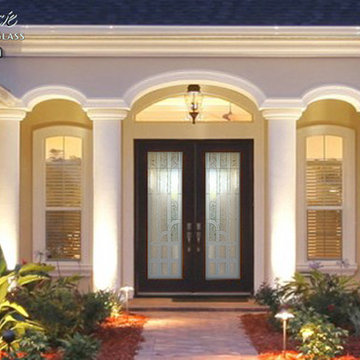
Glass Front Doors, Entry Doors that Make a Statement! Your front door is your home's initial focal point and glass doors by Sans Soucie with frosted, etched glass designs create a unique, custom effect while providing privacy AND light thru exquisite, quality designs! Available any size, all glass front doors are custom made to order and ship worldwide at reasonable prices. Exterior entry door glass will be tempered, dual pane (an equally efficient single 1/2" thick pane is used in our fiberglass doors). Selling both the glass inserts for front doors as well as entry doors with glass, Sans Soucie art glass doors are available in 8 woods and Plastpro fiberglass in both smooth surface or a grain texture, as a slab door or prehung in the jamb - any size. From simple frosted glass effects to our more extravagant 3D sculpture carved, painted and stained glass .. and everything in between, Sans Soucie designs are sandblasted different ways creating not only different effects, but different price levels. The "same design, done different" - with no limit to design, there's something for every decor, any style. The privacy you need is created without sacrificing sunlight! Price will vary by design complexity and type of effect: Specialty Glass and Frosted Glass. Inside our fun, easy to use online Glass and Entry Door Designer, you'll get instant pricing on everything as YOU customize your door and glass! When you're all finished designing, you can place your order online! We're here to answer any questions you have so please call (877) 331-339 to speak to a knowledgeable representative! Doors ship worldwide at reasonable prices from Palm Desert, California with delivery time ranges between 3-8 weeks depending on door material and glass effect selected. (Doug Fir or Fiberglass in Frosted Effects allow 3 weeks, Specialty Woods and Glass [2D, 3D, Leaded] will require approx. 8 weeks).
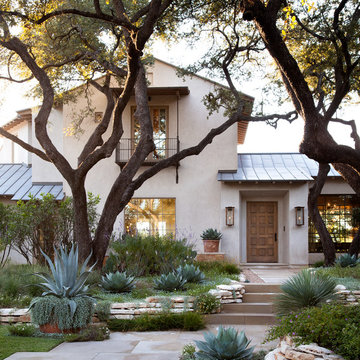
Ryann Ford
Modelo de fachada beige mediterránea de dos plantas con tejado a dos aguas
Modelo de fachada beige mediterránea de dos plantas con tejado a dos aguas
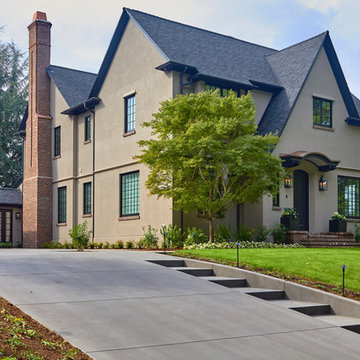
Cella Architecture - Erich Karp, AIA
Laurelhurst
Portland, OR
Modelo de fachada beige clásica grande de dos plantas con revestimiento de estuco y tejado a dos aguas
Modelo de fachada beige clásica grande de dos plantas con revestimiento de estuco y tejado a dos aguas
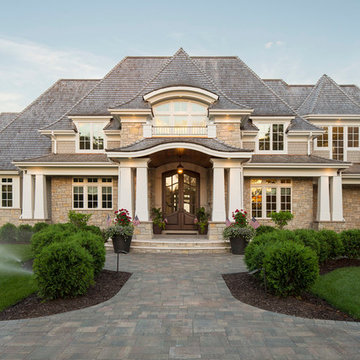
The entrance to this lovely home is inviting with this wide paver patio/walkway leading the way. The sweeping garden beds on either side of the walk say "Come On In".
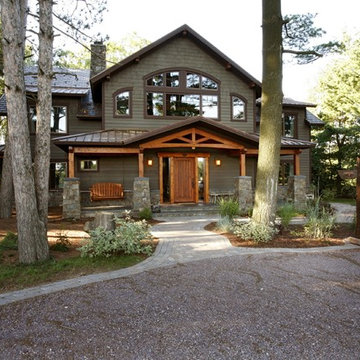
Foto de fachada verde rústica grande de dos plantas con revestimiento de madera y tejado a dos aguas
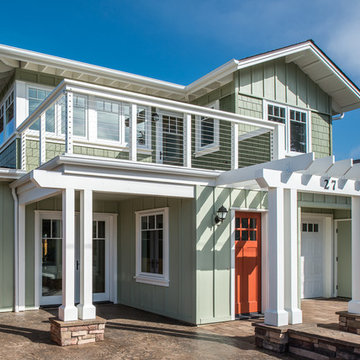
Angled shot of front of house.
Photo by: Matthew Anderson Photography (MAP)
Modelo de fachada verde costera de tamaño medio de dos plantas con revestimiento de madera y tejado a dos aguas
Modelo de fachada verde costera de tamaño medio de dos plantas con revestimiento de madera y tejado a dos aguas
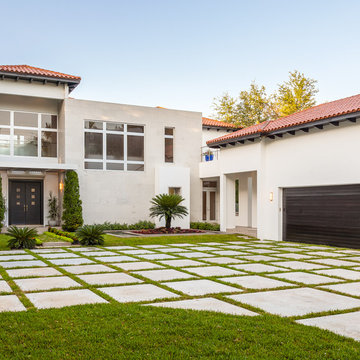
Driveway and Main Entrance
Modelo de fachada de casa beige mediterránea grande de dos plantas con tejado a cuatro aguas, revestimiento de estuco y tejado de teja de barro
Modelo de fachada de casa beige mediterránea grande de dos plantas con tejado a cuatro aguas, revestimiento de estuco y tejado de teja de barro
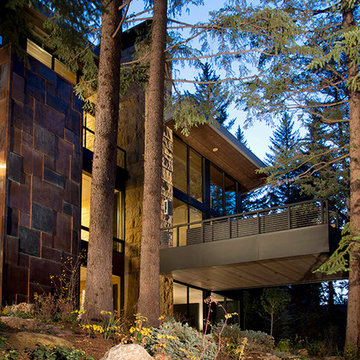
A modern mountain home with a hidden integrated river.
Ejemplo de fachada beige actual extra grande de dos plantas con revestimiento de piedra
Ejemplo de fachada beige actual extra grande de dos plantas con revestimiento de piedra
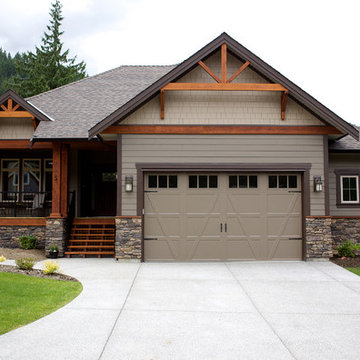
Single level home fits the setting perfectly echoing the colours in this beautiful corner of the Fraser Valley. Hardie exterior and local timbers look right at home.
Photo credit - Brice Ferre
98.730 ideas para fachadas beigeS y verdes
9