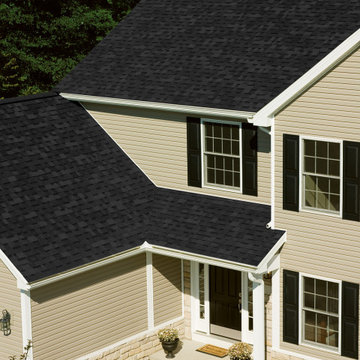100.976 ideas para fachadas beigeS y multicolor
Filtrar por
Presupuesto
Ordenar por:Popular hoy
21 - 40 de 100.976 fotos
Artículo 1 de 3
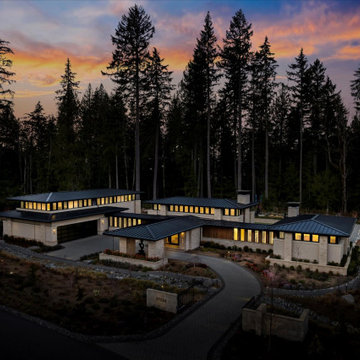
Diseño de fachada de casa beige y negra contemporánea extra grande de dos plantas con revestimientos combinados y tejado de metal
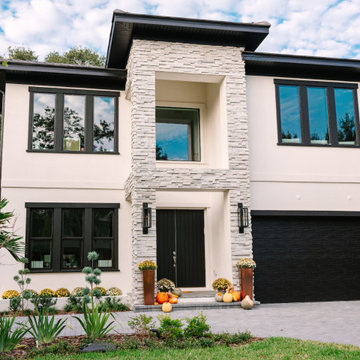
Imagine a home that whispers luxury rather than shouts it. That's the essence of a Contemporary Elegant Exterior Home. Here's a detailed description to spark your imagination:
Curb Appeal
Clean Lines: The overall impression is one of simplicity and order. Straight lines dominate the design, with minimal curves or ornamentation.
Geometry in Play: Rectangles, squares, and other geometric shapes are used to create a visually interesting facade.
High-Quality Materials: Stucco, stone veneer, or wood panels adorn the exterior, often in a combination for added texture. Think muted, natural tones for a timeless look.
Windows and Doors
Large Windows: Expansive windows bathe the interior in natural light and blur the lines between indoors and outdoors. Picture large panels of glass or floor-to-ceiling windows.
Minimalist Door: A sleek, modern door with clean lines complements the overall aesthetic.
Pops of Color
While neutral tones reign supreme, a touch of color can add personality. This could be a brightly painted front door, a pop of color in the landscaping, or strategically placed planters with vibrant flowers.
Putting it Together
Roof: A flat roof or a low-pitched gable roof maintains the clean lines. Modern materials like metal or high-quality asphalt shingles are popular choices.
Landscaping: Simple and elegant landscaping with clean lines and muted tones complements the home's architecture. Think manicured lawns, strategically placed shrubs, and pops of color from flowers.
Overall Vibe
The Contemporary Elegant Exterior Home exudes sophistication and timeless style. It's a home that makes a statement through its clean lines, high-quality materials, and subtle hints of luxury. It welcomes you in with a sense of light, openness, and understated elegance.
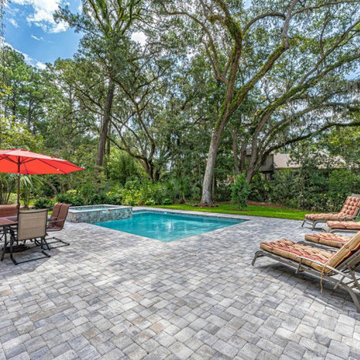
Lowcountry pavers surround the pool and lounge area.
Foto de fachada de casa beige y gris costera de tamaño medio de una planta con revestimiento de aglomerado de cemento, tejado a cuatro aguas, tejado de teja de madera y tablilla
Foto de fachada de casa beige y gris costera de tamaño medio de una planta con revestimiento de aglomerado de cemento, tejado a cuatro aguas, tejado de teja de madera y tablilla
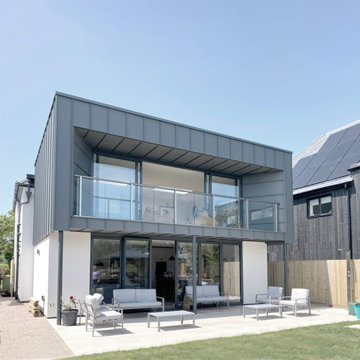
Rear elevation of our beach side renovation project in Kent, positioned just beyond the sand dunes with a beautiful sea view. The existing house interior was renovated with new bathrooms, an extended open plan kitchen and dining space and the loft converted with a new stair and dormer window feature. The rear extension provides a generous balcony to enjoy the sea view and clad with a grey standing seam metal an elegant glass balustrade. Folding sliding doors open up the space to the garden and sea breeze.
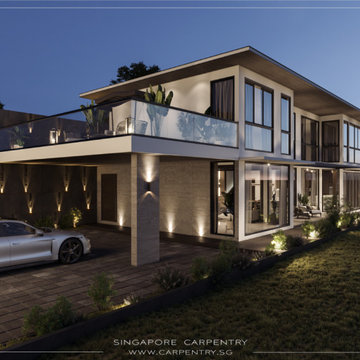
Ejemplo de fachada de casa beige y marrón moderna de tamaño medio de dos plantas con tejado plano
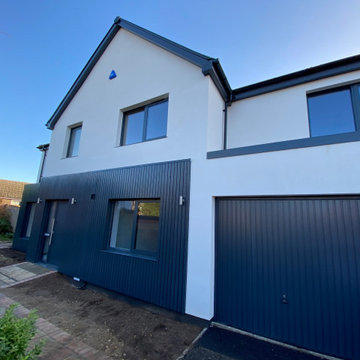
Insulated render with dark timber cladding provides a clean modern appearance.
Ejemplo de fachada de casa multicolor y gris contemporánea de tamaño medio de dos plantas con revestimiento de estuco, tejado a dos aguas y tejado de teja de barro
Ejemplo de fachada de casa multicolor y gris contemporánea de tamaño medio de dos plantas con revestimiento de estuco, tejado a dos aguas y tejado de teja de barro

Inspired by the modern romanticism, blissful tranquility and harmonious elegance of Bobby McAlpine’s home designs, this custom home designed and built by Anthony Wilder Design/Build perfectly combines all these elements and more. With Southern charm and European flair, this new home was created through careful consideration of the needs of the multi-generational family who lives there.
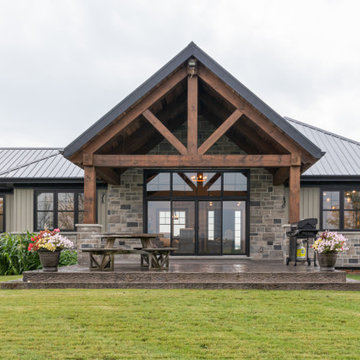
Ejemplo de fachada de casa beige y negra rústica de tamaño medio de una planta con revestimientos combinados, tejado a dos aguas, tejado de metal y panel y listón
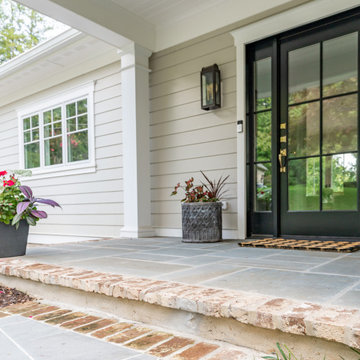
Custom remodel and build in the heart of Ruxton, Maryland. The foundation was kept and Eisenbrandt Companies remodeled the entire house with the design from Andy Niazy Architecture. A beautiful combination of painted brick and hardy siding, this home was built to stand the test of time. Accented with standing seam roofs and board and batten gambles. Custom garage doors with wood corbels. Marvin Elevate windows with a simplistic grid pattern. Blue stone walkway with old Carolina brick as its border. Versatex trim throughout.

Ejemplo de fachada de casa beige y marrón escandinava de dos plantas con revestimiento de madera y tejado a dos aguas

aerial perspective at hillside site
Diseño de fachada de casa multicolor y blanca retro de tamaño medio a niveles con revestimiento de madera, tejado plano y tejado de varios materiales
Diseño de fachada de casa multicolor y blanca retro de tamaño medio a niveles con revestimiento de madera, tejado plano y tejado de varios materiales
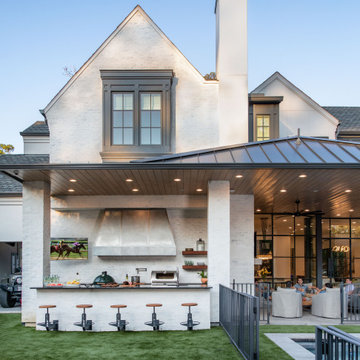
Diseño de fachada de casa multicolor y gris clásica renovada extra grande de dos plantas con revestimientos combinados, tejado a dos aguas, tejado de teja de madera y panel y listón
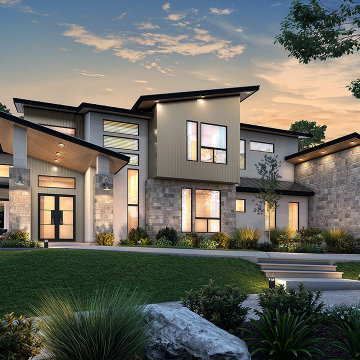
Diseño de fachada de casa beige y negra retro extra grande de dos plantas con revestimientos combinados, tejado de un solo tendido y tejado de metal

Front Elevation
Modelo de fachada de casa beige y negra de tamaño medio de dos plantas con revestimiento de madera, tejado a cuatro aguas, tejado de teja de madera y teja
Modelo de fachada de casa beige y negra de tamaño medio de dos plantas con revestimiento de madera, tejado a cuatro aguas, tejado de teja de madera y teja
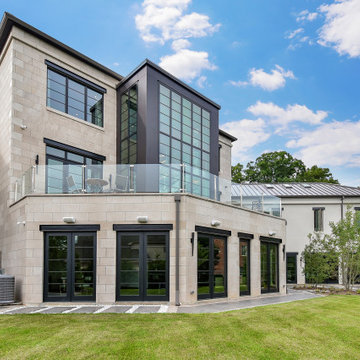
A modern home designed with traditional forms. The main body of the house boasts 12' main floor ceilings opening into a 2 story family room and stair tower surrounded in glass panels. A terrace off the main level provide additional space for a walk out level with game rooms, bars, recreation space and a large office. Unigue detailing includes Dekton paneling at the stair tower and steel C-beams as headers above the windows.
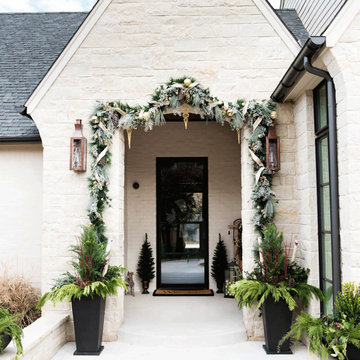
Holiday Garland Entry with Governor Flush Mount Lanterns
The Bevolo Governor® Lantern is inspired by a historic colonial fixture design. The fixture's tall masculine nature complements a number of architectural styles. It is best when used to address vertical architectural elements such as columns and French doors. The Governor® flush mount is available in natural gas, liquid propane, and electric.
Standard Lantern Sizes
Height Width Depth
24.0" 6.0" 6.5"
30.0" 7.5" 8.0"
36.0" 9.0" 9.5"
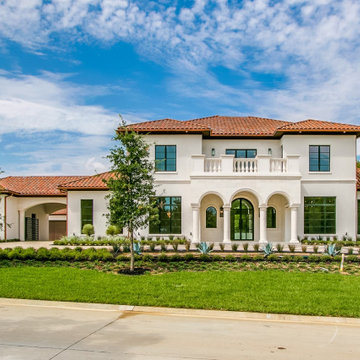
Modelo de fachada de casa beige y roja mediterránea de dos plantas con tejado a cuatro aguas y tejado de teja de barro
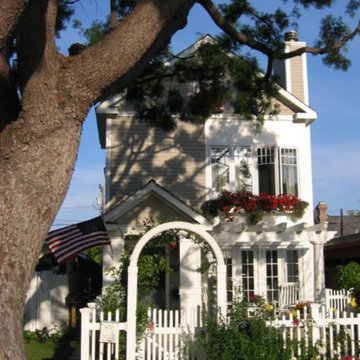
This 2-1/2 story new house on a 25 ft x 70 ft lot on Coronado Island, CA made efficient use of a small lot and created a private outdoor space by carving a terrace out of the roof level. Project required compliance with unique Coronado Zoning Ordinance. House was published in 2007 Spring/Summer Better Homes and Gardens New Homes Edition.
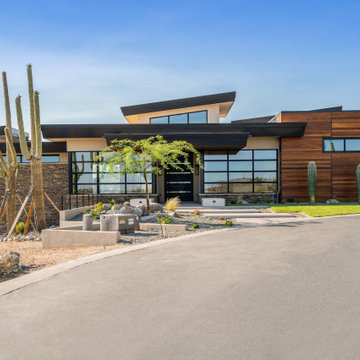
Diseño de fachada de casa multicolor actual extra grande de dos plantas con revestimiento de madera
100.976 ideas para fachadas beigeS y multicolor
2
