1.844 ideas para fachadas beigeS y grises
Filtrar por
Presupuesto
Ordenar por:Popular hoy
121 - 140 de 1844 fotos
Artículo 1 de 3
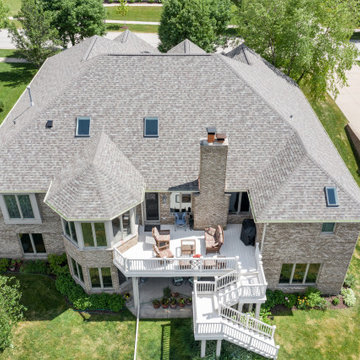
Beautiful Lemont home with Owens Corning Duration (color-driftwood) new roof. Also, new gutters and Velux skylights.
Imagen de fachada de casa beige y gris tradicional grande de dos plantas con tejado a dos aguas y tejado de teja de madera
Imagen de fachada de casa beige y gris tradicional grande de dos plantas con tejado a dos aguas y tejado de teja de madera
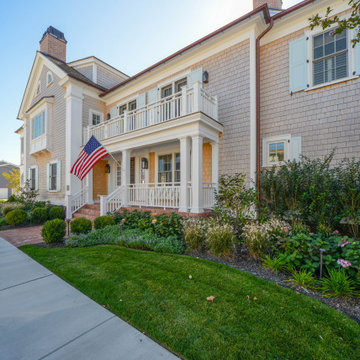
Side entrance with natural cedar shingles, brick entry, covered porch, square columns, and beachy gardens to reflect home style.
Diseño de fachada de casa beige y gris clásica grande de tres plantas con revestimiento de madera, tejado a dos aguas, tejado de teja de madera y teja
Diseño de fachada de casa beige y gris clásica grande de tres plantas con revestimiento de madera, tejado a dos aguas, tejado de teja de madera y teja
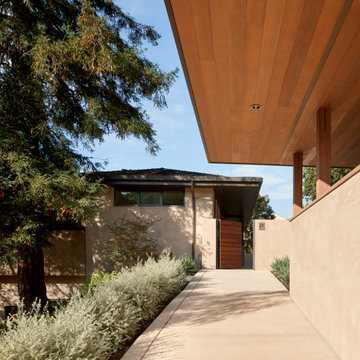
Bay Bridge View Home -
Jonathan Mitchell Photography
Modelo de fachada de casa beige y gris actual grande de tres plantas con revestimiento de estuco, tejado a cuatro aguas y tejado de teja de madera
Modelo de fachada de casa beige y gris actual grande de tres plantas con revestimiento de estuco, tejado a cuatro aguas y tejado de teja de madera
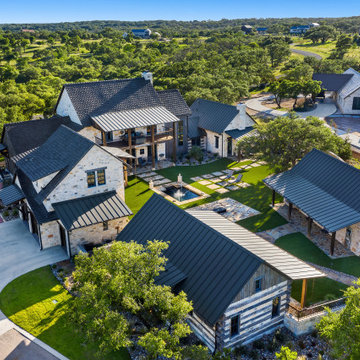
Outdoor garden of Texas Ranch Home.
Modelo de fachada de casa beige y gris campestre extra grande con revestimiento de piedra, tejado a dos aguas y tejado de varios materiales
Modelo de fachada de casa beige y gris campestre extra grande con revestimiento de piedra, tejado a dos aguas y tejado de varios materiales
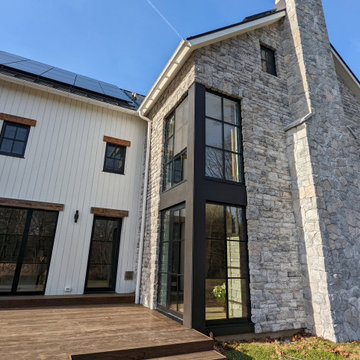
Foto de fachada de casa beige y gris clásica renovada extra grande de tres plantas con revestimiento de aglomerado de cemento, tejado a dos aguas, tejado de metal y tablilla
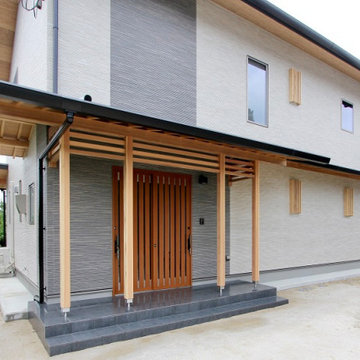
B様邸は日本伝統の建築様式に現代の新しい建築を織り交ぜた「和モダン住宅」です。
外部には化粧の柱や桁、垂木などを使用し、昔ながらの日本家屋を思わせつつ、「6.81kWの太陽光発電システム」と「6.5kWhの蓄電池」を搭載したゼロ・エネルギー仕様として随所に最新技術も取り入れた住宅となっています。
Imagen de fachada de casa beige y gris grande de dos plantas con revestimientos combinados, tejado a dos aguas y tejado de teja de barro
Imagen de fachada de casa beige y gris grande de dos plantas con revestimientos combinados, tejado a dos aguas y tejado de teja de barro
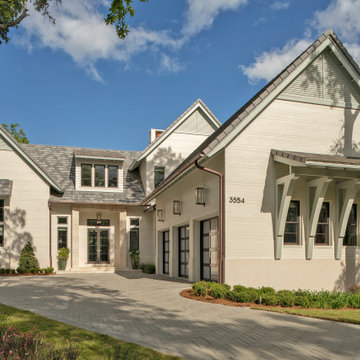
The E. F. San Juan team created custom exterior brackets for this beautiful home tucked into the natural setting of Burnt Pine Golf Club in Miramar Beach, Florida. We provided Marvin Integrity windows and doors, along with a Marvin Ultimate Multi-slide door system connecting the great room to the outdoor kitchen and dining area, which features upper louvered privacy panels above the grill area and a custom mahogany screen door. Our team also designed the interior trim package and doors.
Challenges:
With many pieces coming together to complete this project, working closely with architect Geoff Chick, builder Chase Green, and interior designer Allyson Runnels was paramount to a successful install. Creating cohesive details that would highlight the simple elegance of this beautiful home was a must. The homeowners desired a level of privacy for their outdoor dining area, so one challenge of creating the louvered panels in that space was making sure they perfectly aligned with the horizontal members of the porch.
Solution:
Our team worked together internally and with the design team to ensure each door, window, piece of trim, and bracket was a perfect match. The large custom exterior brackets beautifully set off the front elevation of the home. One of the standout elements inside is a pair of large glass barn doors with matching transoms. They frame the front entry vestibule and create interest as well as privacy. Adjacent to those is a large custom cypress barn door, also with matching transoms.
The outdoor kitchen and dining area is a highlight of the home, with the great room opening to this space. E. F. San Juan provided a beautiful Marvin Ultimate Multi-slide door system that creates a seamless transition from indoor to outdoor living. The desire for privacy outside gave us the opportunity to create the upper louvered panels and mahogany screen door on the porch, allowing the homeowners and guests to enjoy a meal or time together free from worry, harsh sunlight, and bugs.
We are proud to have worked with such a fantastic team of architects, designers, and builders on this beautiful home and to share the result here!
---
Photography by Jack Gardner
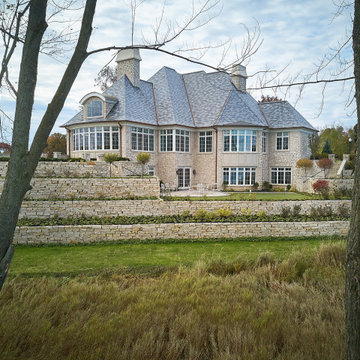
A view of the back of the stone home and beautiful landscaping.
Photos by Ashley Avila Photography
Imagen de fachada de casa beige y gris de tres plantas con revestimiento de piedra, tejado a cuatro aguas y tejado de teja de madera
Imagen de fachada de casa beige y gris de tres plantas con revestimiento de piedra, tejado a cuatro aguas y tejado de teja de madera

Ejemplo de fachada de casa beige y gris de estilo de casa de campo de una planta con revestimiento de piedra, tejado a dos aguas y tejado de metal
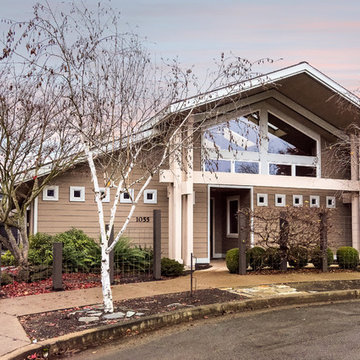
This custom built home was built on a quiet cul-de-sac of an established neighborhood in Eugene, Oregon. This home is complemented with extra high ceilings, radiant heat concrete floors, an a second story loft that could be used as a gym, study, or playroom for the kids.
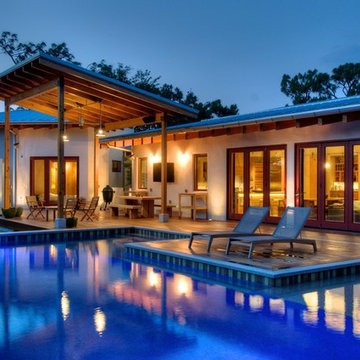
Exposed cypress timber beams. Covered outdoor dining. Separate salt water pool and spa. Polished concrete coping. FSC Ipe deck. LEED Platinum home. Photos by Matt McCorteney.
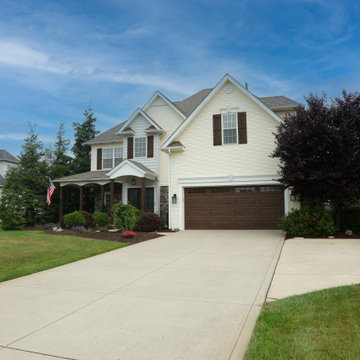
Embracing the beauty of the existing, this Cleveland home underwent a transformative exterior facelift. Partnering with Dover Home Remodelers, the homeowners breathed new life into their abode. Retaining elements like stacked stone and cream-colored siding, the remodel introduced modern features—a striking Therma Tru double door, cedar accents, and Timbercraft shutters. Witness how small changes led to a remarkable transformation, showcasing the power of thoughtful design.
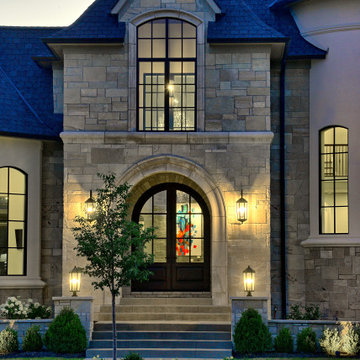
At night, this home comes alive with custom exterior lighting. It features a covered and arched entry, two front turrets and a mix of stucco and stone covers the exterior. A circular drive in front of the entry allows for easy access to the home for your guests.
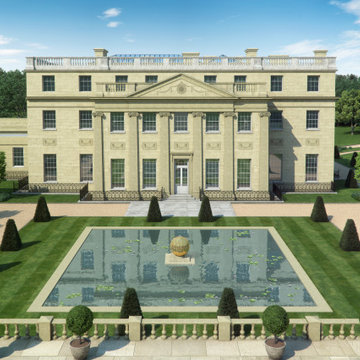
This case study showcases a series of 3D visualisations we created of Benham Park, a recently restored stately home of national importance, in Berkshire in the UK. Renowned Georgian architect Henry Holland designed the house, with the grounds laid out by the celebrated 18th-century landscape designer Lancelot' Capability' Brown.
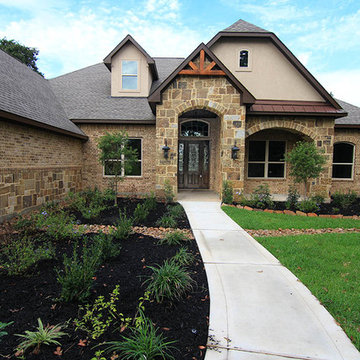
Amy Kawszan
Imagen de fachada de casa beige y gris tradicional grande de dos plantas con revestimiento de estuco, tejado a la holandesa y tejado de teja de madera
Imagen de fachada de casa beige y gris tradicional grande de dos plantas con revestimiento de estuco, tejado a la holandesa y tejado de teja de madera
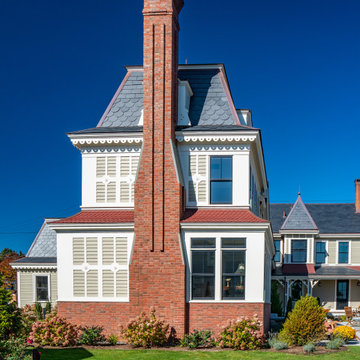
The architectural ornamentation, gabled roofs, new tower addition and stained glass windows on this stunning Victorian home are equally functional and decorative. Dating to the 1600’s, the original structure was significantly renovated during the Victorian era. The homeowners wanted to revive the elegance and detail from its historic heyday. The new tower addition features a modernized mansard roof and houses a new living room and master bedroom. Rosette details from existing interior paneling were used throughout the design, bringing cohesiveness to the interior and exterior. Ornate historic door hardware was saved and restored from the original home, and existing stained glass windows were restored and used as the inspiration for a new stained glass piece in the new stairway. Standing at the ocean’s edge, this home has been brought to renewed glory and stands as a show piece of Victorian architectural ideals.
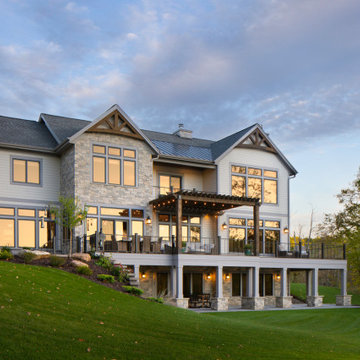
This transitional 3 story lake side home has timber accents and a pergola over the deck with a walk out covered patio to enjoy lake sunsets. Tall transom windows for open concept views and to bring in the natural light.
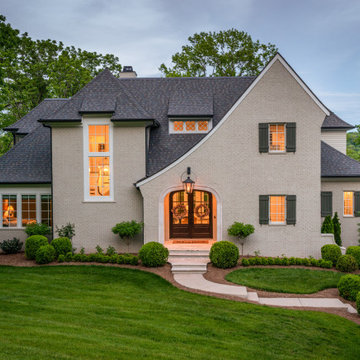
Imagen de fachada de casa beige y gris de dos plantas con revestimiento de ladrillo, tejado a dos aguas y tejado de teja de madera

This grand Colonial in Willow Glen was built in 1925 and has been a landmark in the community ever since. The house underwent a careful remodel in 2019 which revitalized the home while maintaining historic details. See the "Before" photos to get the whole picture.
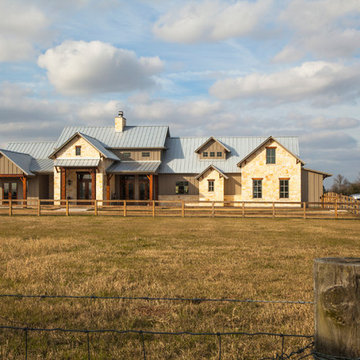
Natural stone with board and batten Hardie siding and galvalume metal roof.
Ejemplo de fachada de casa beige y gris rural grande de dos plantas con revestimiento de piedra, tejado a dos aguas, tejado de metal y panel y listón
Ejemplo de fachada de casa beige y gris rural grande de dos plantas con revestimiento de piedra, tejado a dos aguas, tejado de metal y panel y listón
1.844 ideas para fachadas beigeS y grises
7