6.729 ideas para fachadas beigeS
Filtrar por
Presupuesto
Ordenar por:Popular hoy
221 - 240 de 6729 fotos
Artículo 1 de 3
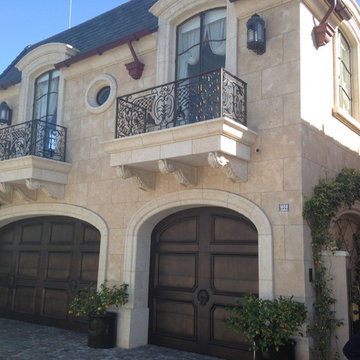
Rear View: French Limestone "Lanvignes" architectural dimension stone used for both exterior and interior of custom residence in Newport Beach,CA. Cladding, veneer, balconies, corbels, entry door surround, interior flat and dimensional work. General Contractor: RDM General Contractors Architect/Designer: Christopher Kinne Stone Management: Monarch Stone International
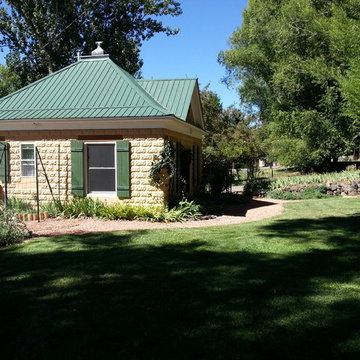
Ejemplo de fachada de casa beige clásica de tamaño medio de una planta con revestimiento de piedra, tejado a cuatro aguas y tejado de metal
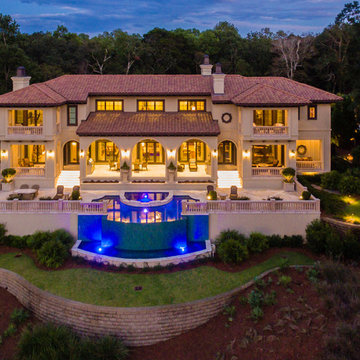
Timeless Tuscany on the Bluff
Modelo de fachada de casa beige mediterránea de dos plantas con revestimiento de estuco y tejado de teja de barro
Modelo de fachada de casa beige mediterránea de dos plantas con revestimiento de estuco y tejado de teja de barro
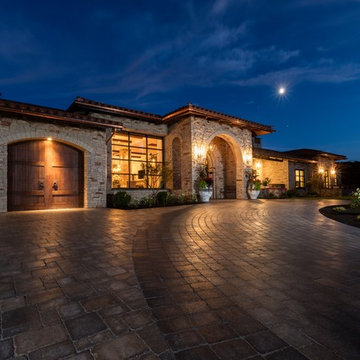
Modelo de fachada de casa beige mediterránea extra grande de dos plantas con revestimiento de piedra, tejado plano y tejado de teja de barro
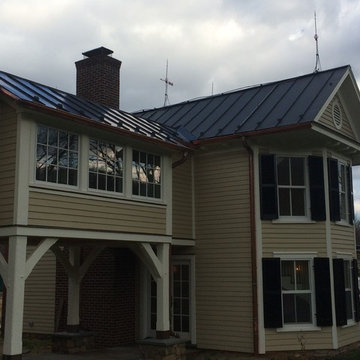
Nathan Cowan
Foto de fachada de casa beige de estilo americano grande de dos plantas con revestimiento de madera, tejado a dos aguas y tejado de metal
Foto de fachada de casa beige de estilo americano grande de dos plantas con revestimiento de madera, tejado a dos aguas y tejado de metal
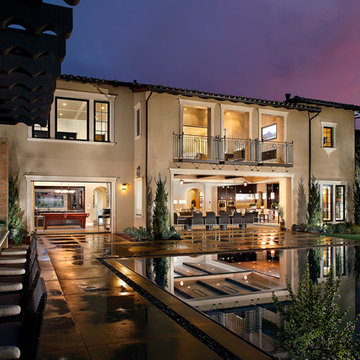
AG Photography
Imagen de fachada beige mediterránea extra grande de dos plantas con revestimiento de estuco y tejado a cuatro aguas
Imagen de fachada beige mediterránea extra grande de dos plantas con revestimiento de estuco y tejado a cuatro aguas
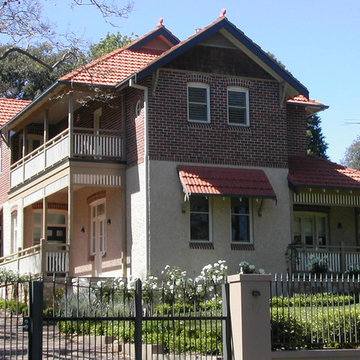
A new first floor, verandahs and the addition of carefully edited period details have created a substantial Federation style home, out of a plain 1930's brick bungalow.
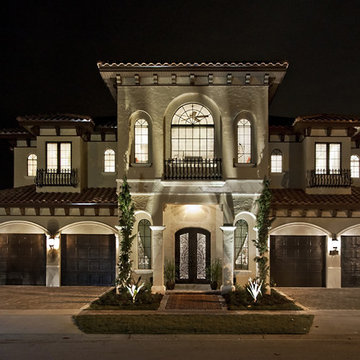
Imagen de fachada beige mediterránea extra grande de dos plantas con revestimiento de estuco y tejado a cuatro aguas
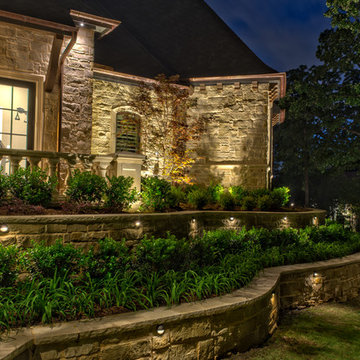
Ejemplo de fachada de casa beige mediterránea grande de dos plantas con revestimiento de piedra, tejado a dos aguas y tejado de teja de madera
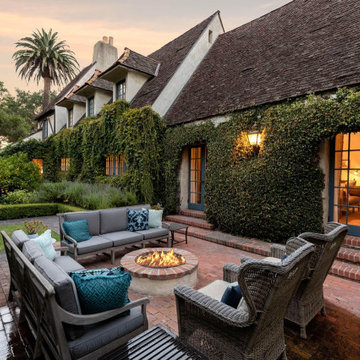
Modelo de fachada de casa beige y marrón extra grande de dos plantas con revestimiento de estuco, tejado a dos aguas, tejado de teja de madera y teja

Exterior of a rustic modern ranch home designed and built by Robert Lucke Homes in Montgomery, Ohio.
Ejemplo de fachada de casa beige rural grande de una planta con revestimiento de madera, tejado a dos aguas y tejado de teja de madera
Ejemplo de fachada de casa beige rural grande de una planta con revestimiento de madera, tejado a dos aguas y tejado de teja de madera
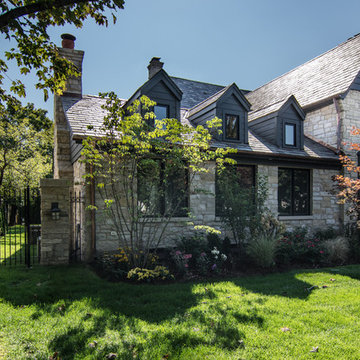
The exterior was designed to blend in with the original architecture and character of the existing residence. Slate roofing is used to match the existing slate roofing. The dormers were a feature to break up the roof, similar to the dormers on the existing house. The stone was brought in from WI to match the original stone on the house. Copper gutters and downspouts were also used to match the original house. The goal was to make the addition a seamless transition from the original residence and make it look like it was always part of the home.
Peter Nilson Photography
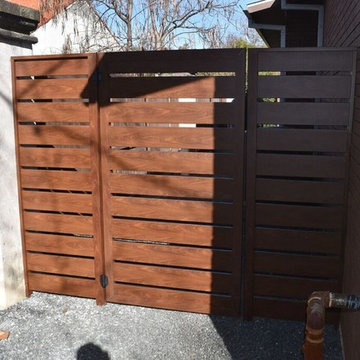
Imagen de fachada de casa beige rústica de una planta con revestimiento de piedra
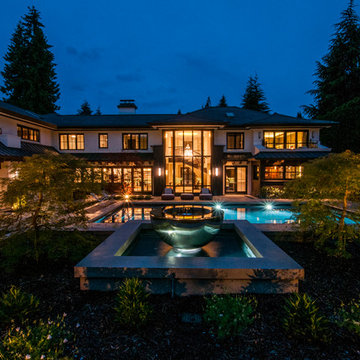
Construction: Kingdom Builders
It's all about you! Your dreams, your site, your budget…. that's our inspiration! It is all about creating a home that is a true reflection of you and your unique lifestyle. Every project has it's challenges, but underneath the real-life concerns of budget and bylaws lie opportunities to delight. At Kallweit Graham Architecture, it is these opportunities that we seek to discover for each and every project.
The key to good design is not an unlimited budget, nor following trends. Rather, it takes the limitations of a project and, through thoughtful design, brings out its uniqueness, and enhances the property and it's value.
Building new or renovating an existing home is exciting! We also understand that it can be an emotional undertaking and sometimes overwhelming. For over two decades we have helped hundreds of clients "find their way" through the building maze. We are careful listeners, helping people to identify and prioritize their needs. If you have questions like what is possible? what will it look like? and how much will it cost? our trademarked RenoReport can help… see our website for details www.kga.ca.
We welcome your enquiries, which can be addressed to Karen or Ross
Karen@kga.ca ext:4
Ross@kga.ca ext: 2
604.921.8044
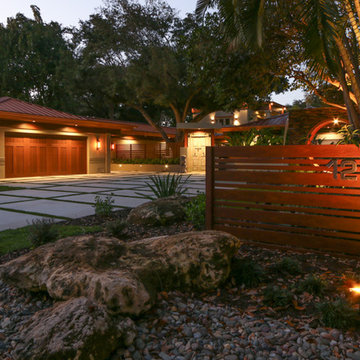
Diseño de fachada de casa beige de estilo zen grande de una planta con revestimiento de aglomerado de cemento, tejado a dos aguas y tejado de metal
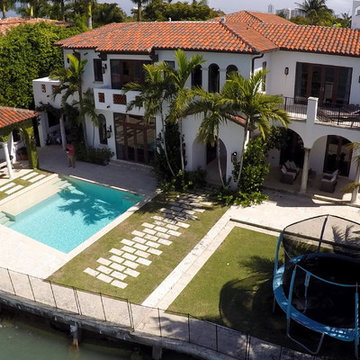
Modelo de fachada beige mediterránea grande de una planta con revestimiento de estuco y tejado a cuatro aguas
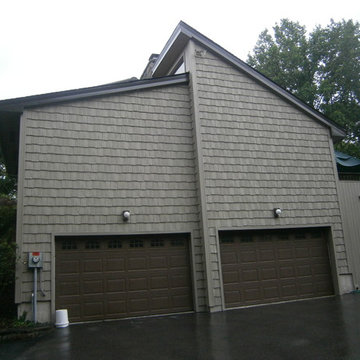
Vertical Chamford board lends a nice architectural detail to offset the look of the new siding.
Diseño de fachada beige contemporánea grande de tres plantas con revestimientos combinados
Diseño de fachada beige contemporánea grande de tres plantas con revestimientos combinados
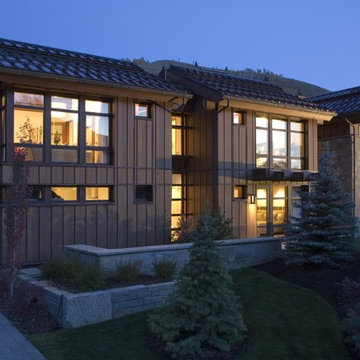
photo by Tim Brown
Foto de fachada de casa beige actual extra grande de tres plantas con revestimientos combinados y tejado a dos aguas
Foto de fachada de casa beige actual extra grande de tres plantas con revestimientos combinados y tejado a dos aguas
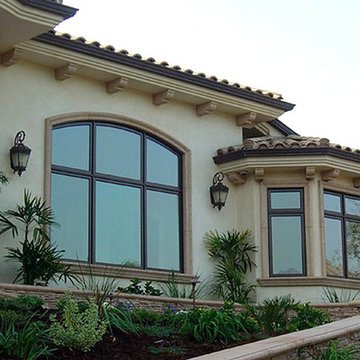
Exterior Facade:
New large Estate custom Home on 1/2 acre lot Covina Hills http://ZenArchitect.com
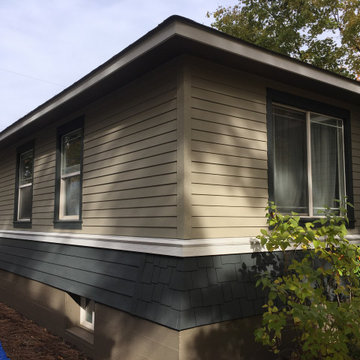
Exterior remodel of a great S. Hill Craftsman home. On this project we removed the original wood lap with lead-based paint according to EPA standards, and installed fresh new James Hardie ColorPlus lap, trim, soffit, and shake. A very sophisticated palette was incorporated using Iron Gray shake, 6.25" Monterrey Taupe plank and trim, an Arctic White belly band and fascia as well as a Timber Bark 24" vented soffit.
6.729 ideas para fachadas beigeS
12