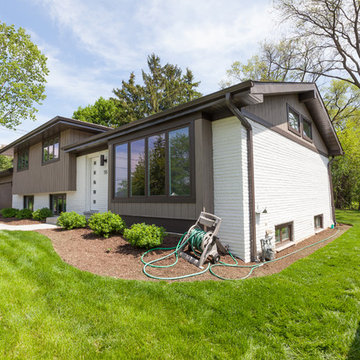932 ideas para fachadas beigeS retro
Filtrar por
Presupuesto
Ordenar por:Popular hoy
1 - 20 de 932 fotos
Artículo 1 de 3

Ejemplo de fachada de casa beige y negra vintage grande de una planta con revestimientos combinados, tejado plano, tejado de metal y panel y listón

Katie Allen Interiors chose the "Langston" entry system to make a mid-century modern entrance to this White Rock Home Tour home in Dallas, TX.
Modelo de fachada beige vintage de dos plantas con revestimiento de ladrillo y tejado a dos aguas
Modelo de fachada beige vintage de dos plantas con revestimiento de ladrillo y tejado a dos aguas

Updated midcentury modern bungalow colours with Sherwin Williams paint colours. Original colours were a pale pinky beige which looked outdated and unattractive.
We created a new warm colour palette that would tone down the pink in the stone front and give a much more cohesive look.

This 1959 Mid Century Modern Home was falling into disrepair, but the team at Haven Design and Construction could see the true potential. By preserving the beautiful original architectural details, such as the linear stacked stone and the clerestory windows, the team had a solid architectural base to build new and interesting details upon. The small dark foyer was visually expanded by installing a new "see through" walnut divider wall between the foyer and the kitchen. The bold geometric design of the new walnut dividing wall has become the new architectural focal point of the open living area.
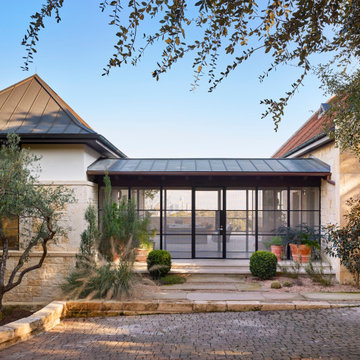
Ejemplo de fachada de casa beige retro de tamaño medio de dos plantas con revestimiento de piedra
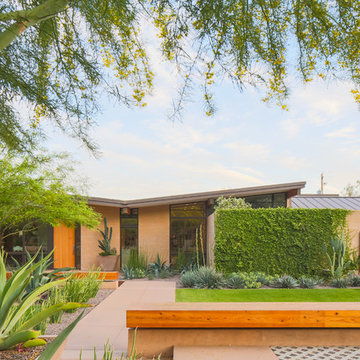
Photography: Ryan Garvin
Diseño de fachada de casa beige retro extra grande de una planta con revestimiento de ladrillo y tejado de metal
Diseño de fachada de casa beige retro extra grande de una planta con revestimiento de ladrillo y tejado de metal
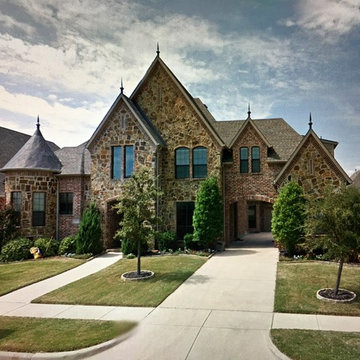
4100 square foot custom home. Very open plan, 5 bedrooms, 4 baths, plus office, plus movie room. This home has it all
Ejemplo de fachada de casa beige retro grande de dos plantas con revestimiento de piedra
Ejemplo de fachada de casa beige retro grande de dos plantas con revestimiento de piedra

Photography by Juliana Franco
Ejemplo de fachada de casa beige retro de tamaño medio de una planta con revestimiento de ladrillo, tejado a dos aguas y tejado de teja de madera
Ejemplo de fachada de casa beige retro de tamaño medio de una planta con revestimiento de ladrillo, tejado a dos aguas y tejado de teja de madera
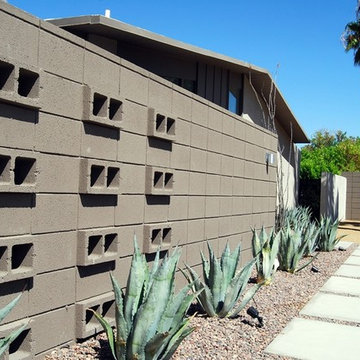
1950s concrete block privacy wall on front of Palm Springs mid-century modern house. Greg Hoppe photographed all images.
Diseño de fachada beige retro de tamaño medio de una planta con revestimiento de estuco
Diseño de fachada beige retro de tamaño medio de una planta con revestimiento de estuco
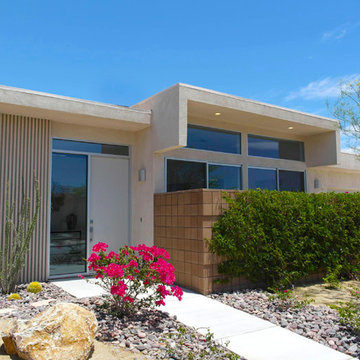
Mid-century inspired flat top home in Alexander Estates II Palm Springs.
Imagen de fachada beige vintage de tamaño medio de una planta con revestimiento de estuco
Imagen de fachada beige vintage de tamaño medio de una planta con revestimiento de estuco
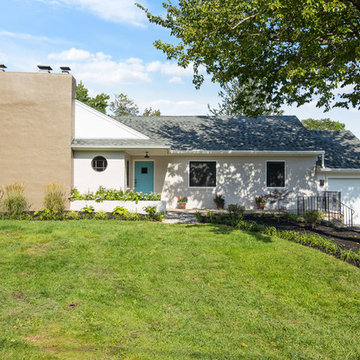
Foto de fachada de casa beige retro de tamaño medio de una planta con revestimiento de ladrillo, tejado a dos aguas y tejado de teja de madera
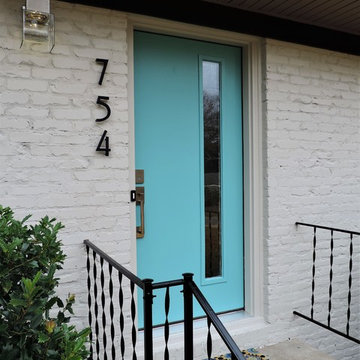
We painted the brick a Graige, took off the shutters, painted the trim black and replaced the front door with a more modern look.
Foto de fachada de casa beige retro de tamaño medio de dos plantas con revestimiento de ladrillo y tejado de metal
Foto de fachada de casa beige retro de tamaño medio de dos plantas con revestimiento de ladrillo y tejado de metal
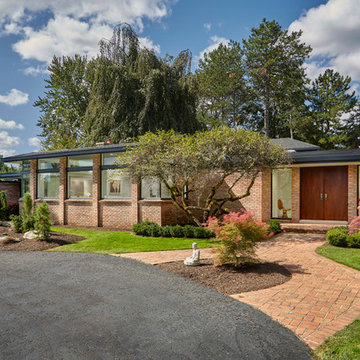
Imagen de fachada de casa beige vintage de tamaño medio de una planta con revestimiento de ladrillo, tejado de teja de madera y tejado a cuatro aguas

Imagen de fachada de casa beige vintage de tamaño medio de una planta con revestimientos combinados y tejado a dos aguas
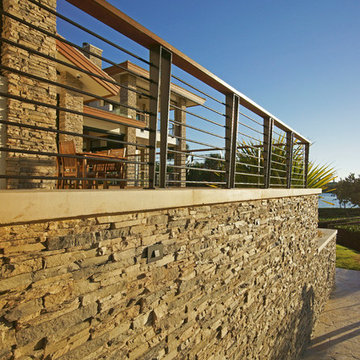
This is a home that was designed around the property. With views in every direction from the master suite and almost everywhere else in the home. The home was designed by local architect Randy Sample and the interior architecture was designed by Maurice Jennings Architecture, a disciple of E. Fay Jones. New Construction of a 4,400 sf custom home in the Southbay Neighborhood of Osprey, FL, just south of Sarasota.
Photo - Ricky Perrone
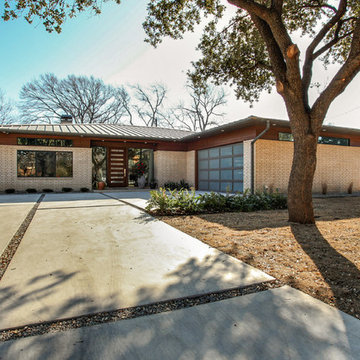
The homeowners came in looking for a piece of stone as an art piece for their entry way and they fell in love with the Alplinus granite. It is a really one of a kind because it is a granite with a quartz content that allows it to be back lit, which compliments this complete new build in a modern style. The interior decor is a perfect blend of mid-century modern and modern.
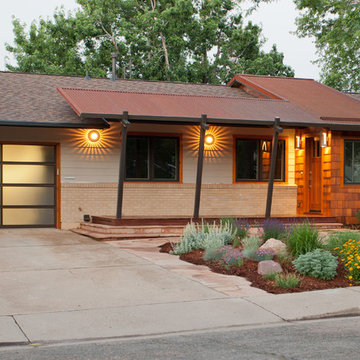
Photo Credit Don Murray
New indoor space to greet guests and hang coats that is separated from the living room.
Covered porch connects the home to the sidewalk and street, welcomes neighbors and visitors, and adds usable living space outdoors to a home with modest square footage.

Imagen de fachada de casa beige y negra vintage grande de una planta con revestimientos combinados, tejado plano y tejado de metal
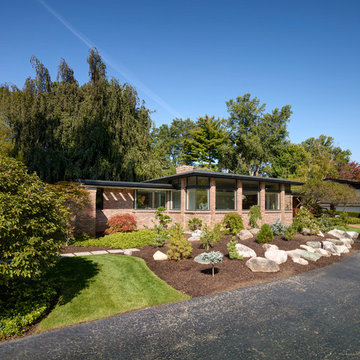
Modelo de fachada de casa beige vintage de tamaño medio de una planta con revestimiento de ladrillo y tejado a cuatro aguas
932 ideas para fachadas beigeS retro
1
