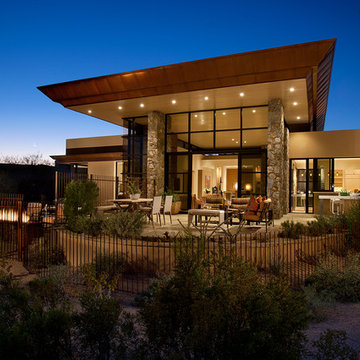6.726 ideas para fachadas beigeS
Filtrar por
Presupuesto
Ordenar por:Popular hoy
1 - 20 de 6726 fotos
Artículo 1 de 3

Ejemplo de fachada de casa beige actual de una planta con revestimientos combinados, tejado de un solo tendido y tejado de metal

Entry with Pivot Door
Foto de fachada de casa beige y marrón contemporánea grande de una planta con revestimiento de estuco, tejado a cuatro aguas y tejado de teja de barro
Foto de fachada de casa beige y marrón contemporánea grande de una planta con revestimiento de estuco, tejado a cuatro aguas y tejado de teja de barro
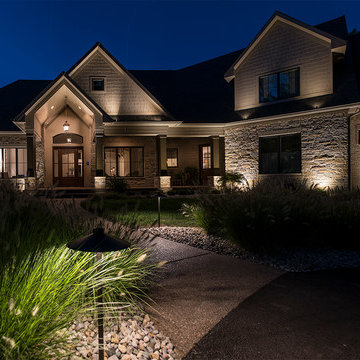
This project included the lighting of a wide rambling, single story ranch home on some acreage. The primary focus of the projects was the illumination of the homes architecture and some key illumination on the large trees around the home. Ground based up lighting was used to light the columns of the home, while small accent lights we added to the second floor gutter line to add a kiss of light to the gables and dormers.
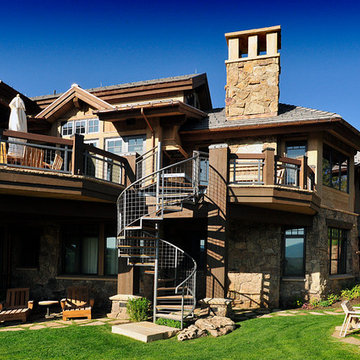
Modelo de fachada de casa beige actual extra grande de dos plantas con revestimiento de piedra y tejado a cuatro aguas

Daytime view of home from side of cliff. This home has wonderful views of the Potomac River and the Chesapeake and Ohio Canal park.
Anice Hoachlander, Hoachlander Davis Photography LLC
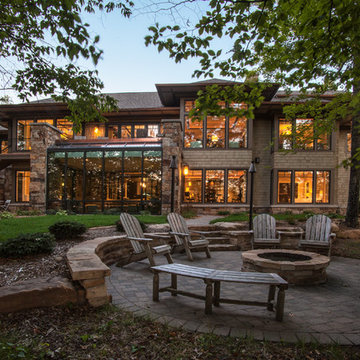
Saari & Forrai Photography
Briarwood II Construction
Diseño de fachada de casa beige actual grande de tres plantas con tejado a dos aguas, tejado de teja de madera y revestimientos combinados
Diseño de fachada de casa beige actual grande de tres plantas con tejado a dos aguas, tejado de teja de madera y revestimientos combinados
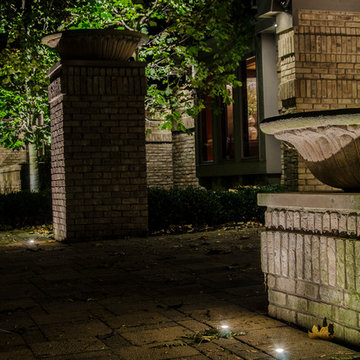
Ejemplo de fachada beige clásica de tamaño medio de dos plantas con revestimiento de ladrillo
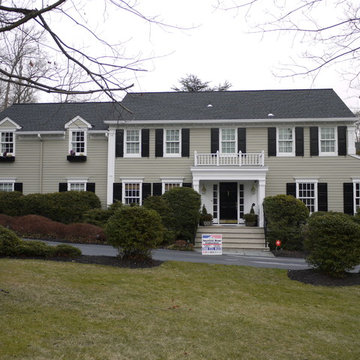
James HardiePlank 5" Cedarmill Exposure (Monterey Taupe)
AZEK Full Cellular PVC Crown Moulding Profiles
6" Gutters & Downspouts (White)
Installed by American Home Contractors, Florham Park, NJ
Property located in Short Hills, NJ
www.njahc.com
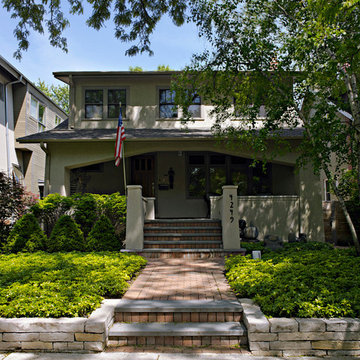
Anthony May, Anthony May Photography
Foto de fachada beige tradicional renovada de tamaño medio de dos plantas con revestimiento de estuco y tejado de un solo tendido
Foto de fachada beige tradicional renovada de tamaño medio de dos plantas con revestimiento de estuco y tejado de un solo tendido
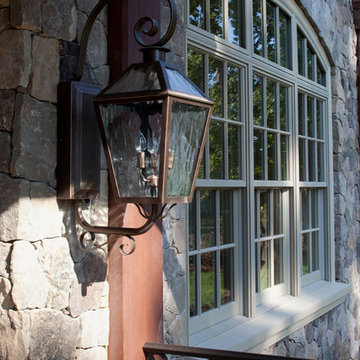
Front porch lantern
Ejemplo de fachada beige tradicional extra grande de tres plantas con revestimiento de piedra
Ejemplo de fachada beige tradicional extra grande de tres plantas con revestimiento de piedra
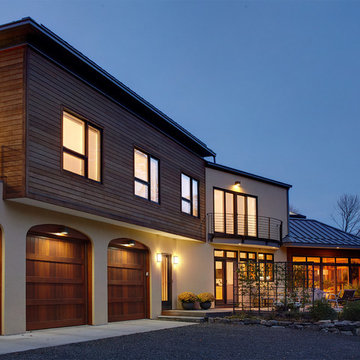
michael biondo, Photographer
Imagen de fachada de casa beige contemporánea grande de dos plantas con revestimiento de madera, tejado a dos aguas y tejado de metal
Imagen de fachada de casa beige contemporánea grande de dos plantas con revestimiento de madera, tejado a dos aguas y tejado de metal
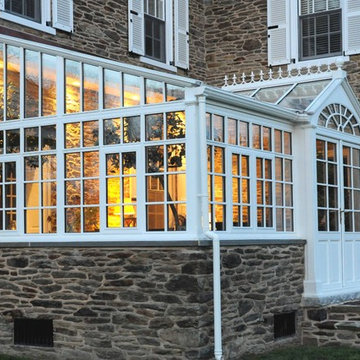
Poist Studio, Hanover PA
Modelo de fachada beige clásica grande de dos plantas con revestimiento de piedra y tejado a dos aguas
Modelo de fachada beige clásica grande de dos plantas con revestimiento de piedra y tejado a dos aguas

(c) steve keating photography
Foto de fachada beige contemporánea pequeña de una planta con revestimiento de madera y tejado de un solo tendido
Foto de fachada beige contemporánea pequeña de una planta con revestimiento de madera y tejado de un solo tendido

Situated along the coastal foreshore of Inverloch surf beach, this 7.4 star energy efficient home represents a lifestyle change for our clients. ‘’The Nest’’, derived from its nestled-among-the-trees feel, is a peaceful dwelling integrated into the beautiful surrounding landscape.
Inspired by the quintessential Australian landscape, we used rustic tones of natural wood, grey brickwork and deep eucalyptus in the external palette to create a symbiotic relationship between the built form and nature.
The Nest is a home designed to be multi purpose and to facilitate the expansion and contraction of a family household. It integrates users with the external environment both visually and physically, to create a space fully embracive of nature.

Front Elevation
Modelo de fachada de casa beige y negra de tamaño medio de dos plantas con revestimiento de madera, tejado a cuatro aguas, tejado de teja de madera y teja
Modelo de fachada de casa beige y negra de tamaño medio de dos plantas con revestimiento de madera, tejado a cuatro aguas, tejado de teja de madera y teja
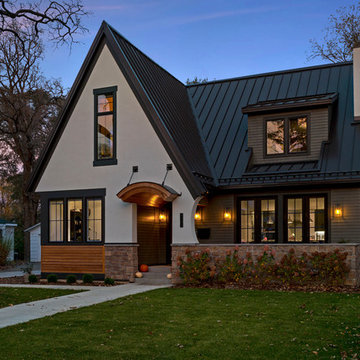
This modern Tudor styled home features a stucco, stone, and siding exterior. The roof standing seam metal. The barrel eyebrow above the front door is wood accents which compliments thee left side of the home's siding. Photo by Space Crafting

This dramatic facade evokes a sense of Hollywood glamour.
Diseño de fachada de casa beige vintage grande de dos plantas con revestimiento de hormigón
Diseño de fachada de casa beige vintage grande de dos plantas con revestimiento de hormigón

Welcome home to the Remington. This breath-taking two-story home is an open-floor plan dream. Upon entry you'll walk into the main living area with a gourmet kitchen with easy access from the garage. The open stair case and lot give this popular floor plan a spacious feel that can't be beat. Call Visionary Homes for details at 435-228-4702. Agents welcome!
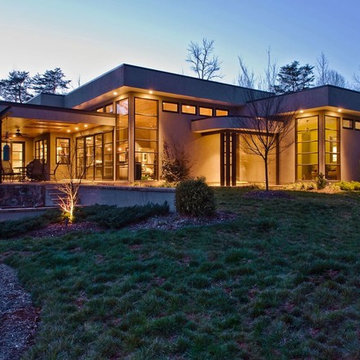
Foto de fachada beige minimalista grande de una planta con revestimiento de estuco y tejado plano
6.726 ideas para fachadas beigeS
1
