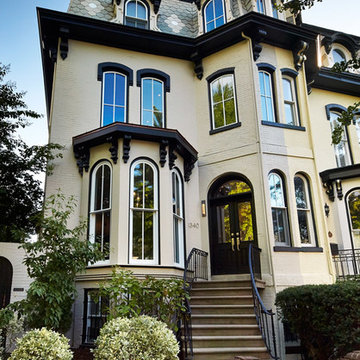11.289 ideas para fachadas beigeS de tres plantas
Filtrar por
Presupuesto
Ordenar por:Popular hoy
41 - 60 de 11.289 fotos
Artículo 1 de 3

Beautiful French inspired home in the heart of Lincoln Park Chicago.
Rising amidst the grand homes of North Howe Street, this stately house has more than 6,600 SF. In total, the home has seven bedrooms, six full bathrooms and three powder rooms. Designed with an extra-wide floor plan (21'-2"), achieved through side-yard relief, and an attached garage achieved through rear-yard relief, it is a truly unique home in a truly stunning environment.
The centerpiece of the home is its dramatic, 11-foot-diameter circular stair that ascends four floors from the lower level to the roof decks where panoramic windows (and views) infuse the staircase and lower levels with natural light. Public areas include classically-proportioned living and dining rooms, designed in an open-plan concept with architectural distinction enabling them to function individually. A gourmet, eat-in kitchen opens to the home's great room and rear gardens and is connected via its own staircase to the lower level family room, mud room and attached 2-1/2 car, heated garage.
The second floor is a dedicated master floor, accessed by the main stair or the home's elevator. Features include a groin-vaulted ceiling; attached sun-room; private balcony; lavishly appointed master bath; tremendous closet space, including a 120 SF walk-in closet, and; an en-suite office. Four family bedrooms and three bathrooms are located on the third floor.
This home was sold early in its construction process.
Nathan Kirkman
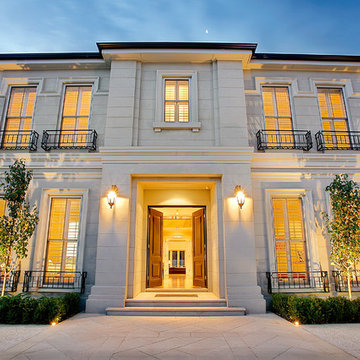
Foto de fachada beige clásica grande de tres plantas con revestimiento de estuco
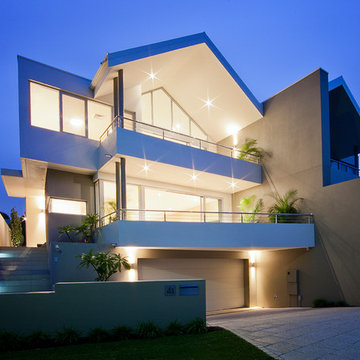
Foto de fachada beige minimalista de tamaño medio de tres plantas con revestimiento de ladrillo y tejado a dos aguas
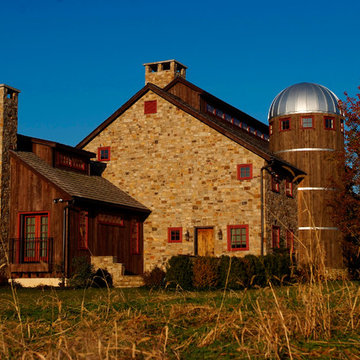
photo by Katrina Mojzesz http://www.topkatphoto.com
Foto de fachada beige campestre grande de tres plantas con revestimientos combinados y tejado a dos aguas
Foto de fachada beige campestre grande de tres plantas con revestimientos combinados y tejado a dos aguas
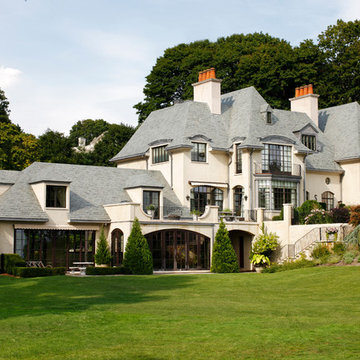
The Outdoor Lights designed the outdoor and landscape lighting for this Connecticut home designed by Summerour Architects. Interior design by Beth Webb Interiors, Landscape design by Planters Garden and ironwork by Calhoun Metalworks. Photography by Mali Azima.
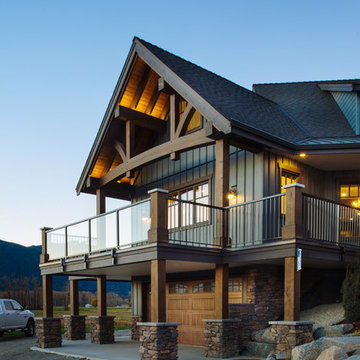
Modelo de fachada beige rústica grande de tres plantas con revestimiento de madera
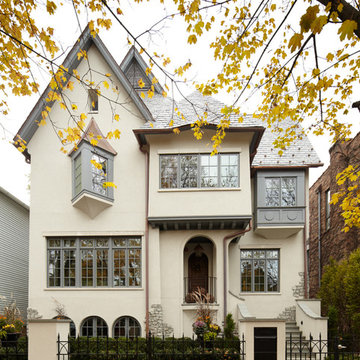
Exterior
Photographer - Nathan Kirkman
Diseño de fachada beige tradicional de tamaño medio de tres plantas
Diseño de fachada beige tradicional de tamaño medio de tres plantas
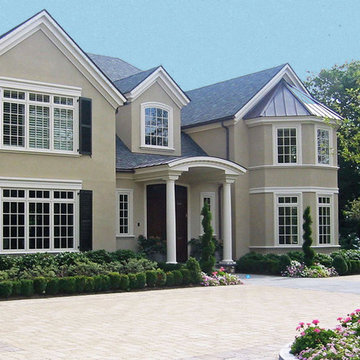
new construction / builder - cmd corp.
Diseño de fachada de casa beige tradicional extra grande de tres plantas con revestimiento de estuco, tejado a dos aguas y tejado de teja de madera
Diseño de fachada de casa beige tradicional extra grande de tres plantas con revestimiento de estuco, tejado a dos aguas y tejado de teja de madera
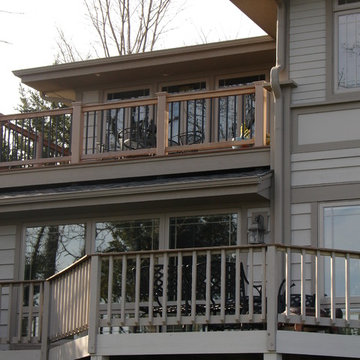
The existing house was in need of some upgrades, formerly with a smaller second floor space within a dormer. The existing second floor was removed and an additional floor level added on top of the existing so as to not disturb the existing first floor, and increase structural stability. The homeowners preferences for style were prairie, so the addition is a hybrid of prairie and bungalo features to best accentuate the features and proportions of the existing home.
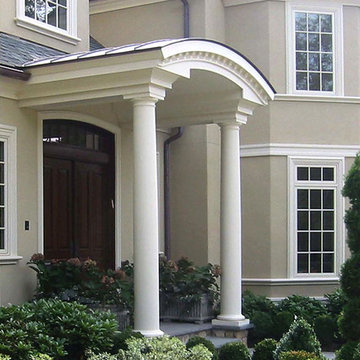
new construction / builder - cmd corp.
Modelo de fachada de casa beige clásica extra grande de tres plantas con revestimiento de estuco, tejado a dos aguas y tejado de teja de madera
Modelo de fachada de casa beige clásica extra grande de tres plantas con revestimiento de estuco, tejado a dos aguas y tejado de teja de madera
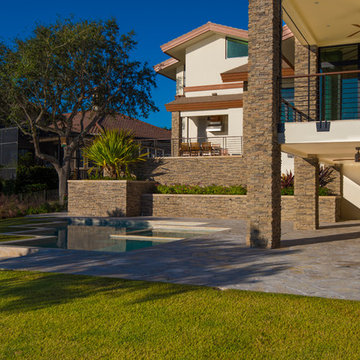
This is a home that was designed around the property. With views in every direction from the master suite and almost everywhere else in the home. The home was designed by local architect Randy Sample and the interior architecture was designed by Maurice Jennings Architecture, a disciple of E. Fay Jones. New Construction of a 4,400 sf custom home in the Southbay Neighborhood of Osprey, FL, just south of Sarasota.
Photo - Ricky Perrone
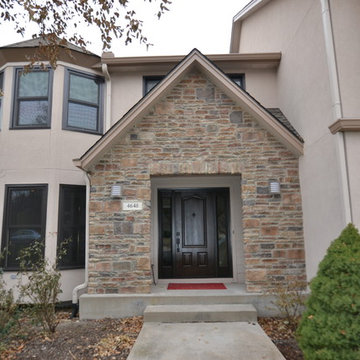
Modelo de fachada beige tradicional de tres plantas con revestimiento de estuco
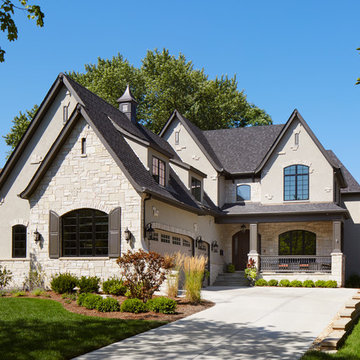
A custom home builder in Chicago's western suburbs, Summit Signature Homes, ushers in a new era of residential construction. With an eye on superb design and value, industry-leading practices and superior customer service, Summit stands alone. Custom-built homes in Clarendon Hills, Hinsdale, Western Springs, and other western suburbs.

Mediterranean retreat perched above a golf course overlooking the ocean.
Foto de fachada de casa beige mediterránea grande de tres plantas con revestimiento de piedra, tejado a dos aguas y tejado de teja de barro
Foto de fachada de casa beige mediterránea grande de tres plantas con revestimiento de piedra, tejado a dos aguas y tejado de teja de barro
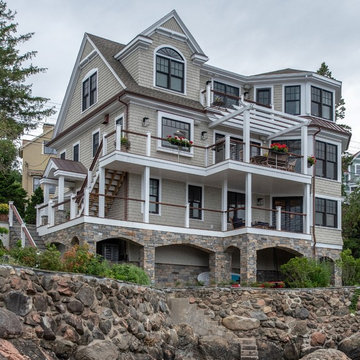
Diseño de fachada de casa beige tradicional renovada grande de tres plantas con revestimiento de madera, tejado a dos aguas y tejado de varios materiales
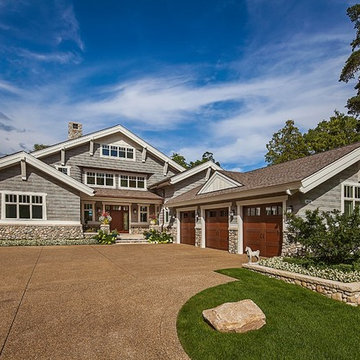
Inspired by the surrounding landscape, the Craftsman/Prairie style is one of the few truly American architectural styles. It was developed around the turn of the century by a group of Midwestern architects and continues to be among the most comfortable of all American-designed architecture more than a century later, one of the main reasons it continues to attract architects and homeowners today. Oxbridge builds on that solid reputation, drawing from Craftsman/Prairie and classic Farmhouse styles. Its handsome Shingle-clad exterior includes interesting pitched rooflines, alternating rows of cedar shake siding, stone accents in the foundation and chimney and distinctive decorative brackets. Repeating triple windows add interest to the exterior while keeping interior spaces open and bright. Inside, the floor plan is equally impressive. Columns on the porch and a custom entry door with sidelights and decorative glass leads into a spacious 2,900-square-foot main floor, including a 19 by 24-foot living room with a period-inspired built-ins and a natural fireplace. While inspired by the past, the home lives for the present, with open rooms and plenty of storage throughout. Also included is a 27-foot-wide family-style kitchen with a large island and eat-in dining and a nearby dining room with a beadboard ceiling that leads out onto a relaxing 240-square-foot screen porch that takes full advantage of the nearby outdoors and a private 16 by 20-foot master suite with a sloped ceiling and relaxing personal sitting area. The first floor also includes a large walk-in closet, a home management area and pantry to help you stay organized and a first-floor laundry area. Upstairs, another 1,500 square feet awaits, with a built-ins and a window seat at the top of the stairs that nod to the home’s historic inspiration. Opt for three family bedrooms or use one of the three as a yoga room; the upper level also includes attic access, which offers another 500 square feet, perfect for crafts or a playroom. More space awaits in the lower level, where another 1,500 square feet (and an additional 1,000) include a recreation/family room with nine-foot ceilings, a wine cellar and home office.
Photographer: Jeff Garland
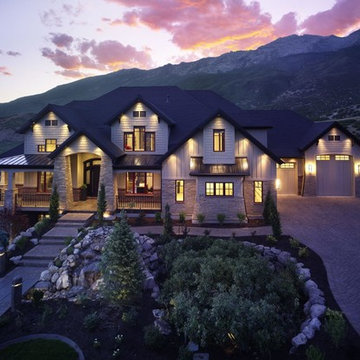
Modelo de fachada de casa beige de estilo americano extra grande de tres plantas con revestimientos combinados, tejado a cuatro aguas y tejado de teja de madera
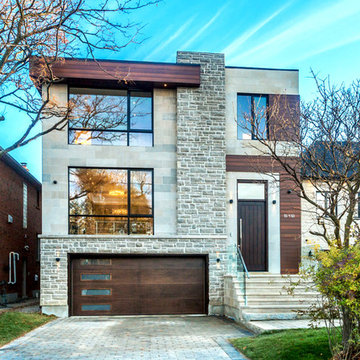
Foto de fachada de casa beige minimalista grande de tres plantas con revestimientos combinados, tejado plano y tejado de metal
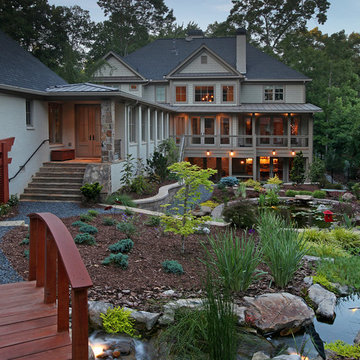
Modelo de fachada de casa beige rústica grande de tres plantas con revestimiento de madera, tejado a cuatro aguas y tejado de teja de madera
11.289 ideas para fachadas beigeS de tres plantas
3
