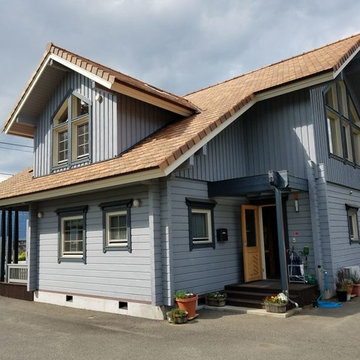4.751 ideas para fachadas azules
Filtrar por
Presupuesto
Ordenar por:Popular hoy
161 - 180 de 4751 fotos
Artículo 1 de 3
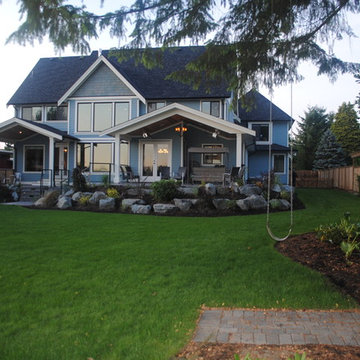
Ejemplo de fachada azul de estilo americano grande de tres plantas con revestimientos combinados y tejado a dos aguas
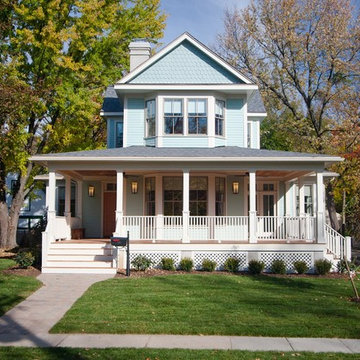
This custom home was designed to fit seamlessly into this historic neighborhood. This LEED Platinum Certified home utilizes Sarah Susanka's Not-So-Big House design principles. This home was built by Meadowlark Design + Build in Ann Arbor, Michigan
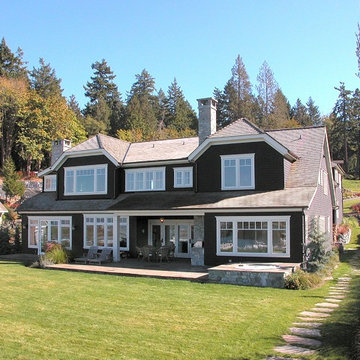
Modelo de fachada azul tradicional de tamaño medio de dos plantas con revestimiento de madera y tejado a la holandesa
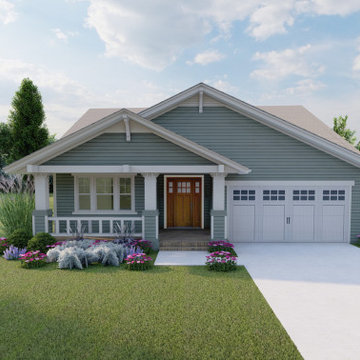
Front View of the classic Hollybush exclusive house plan. View plan THD-9081: https://www.thehousedesigners.com/plan/hollybush-9081/

This is the rear addition that was added to this home. There had been a very small family room and mudroom. The existing structure was removed and rebuilt to enlarge the family room and reorder the mudroom. The windows match the proportions and style of the rest of the home's windows.
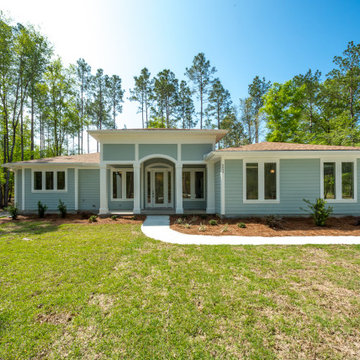
A custom home with vinyl siding and a screened porch.
Ejemplo de fachada de casa azul y marrón tradicional de tamaño medio de una planta con revestimiento de vinilo, tejado a cuatro aguas y tejado de teja de madera
Ejemplo de fachada de casa azul y marrón tradicional de tamaño medio de una planta con revestimiento de vinilo, tejado a cuatro aguas y tejado de teja de madera
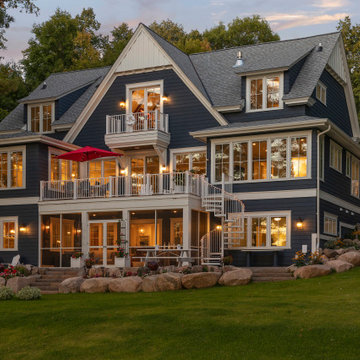
This expansive lake home sits on a beautiful lot with south western exposure. Hale Navy and White Dove are a stunning combination with all of the surrounding greenery. Marvin Windows were used throughout the home.

Foto de fachada de casa azul y marrón clásica grande de tres plantas con revestimiento de vinilo, techo de mariposa, tejado de teja de barro y tablilla
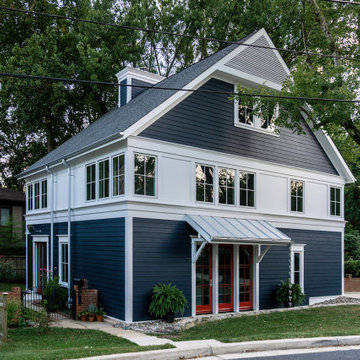
One of 100 houses built by the Federal Government in the early days of World War II to house workers at the Navy’s David Taylor Model Basin, this small single-story residence was completely renovated inside and out and expanded by a new second story addition and attic level.
Interior Photography: Katherine Ma, Studio by MAK
![W. J. FORBES HOUSE c.1900 | N SPRING ST [reno].](https://st.hzcdn.com/fimgs/pictures/exteriors/w-j-forbes-house-c-1900-n-spring-st-reno-omega-construction-and-design-inc-img~67e1ee010ad04bf7_2348-1-2da2401-w360-h360-b0-p0.jpg)
Greg Riegler
Ejemplo de fachada de casa azul clásica extra grande de tres plantas con revestimiento de madera, tejado a dos aguas y tejado de teja de madera
Ejemplo de fachada de casa azul clásica extra grande de tres plantas con revestimiento de madera, tejado a dos aguas y tejado de teja de madera
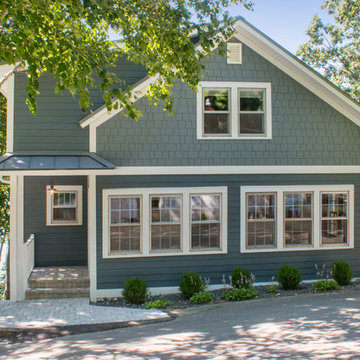
This cottage on Delavan Lake, Wis. was transformed! We added a 2nd story bedroom, porch, patio and screened-in porch. The homeowners have plenty of space to entertain while enjoying the outdoors and views of the lake.
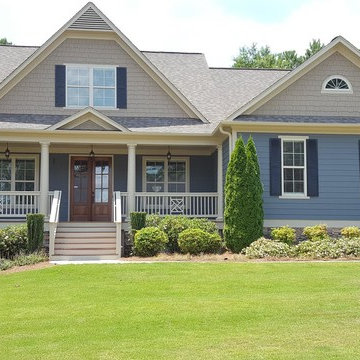
Foto de fachada azul tradicional grande de dos plantas con revestimientos combinados y tejado a dos aguas
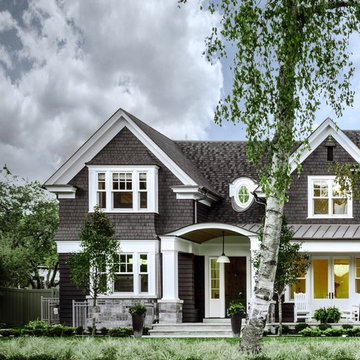
Inger Mackenzie
Diseño de fachada azul tradicional de tamaño medio de dos plantas con revestimientos combinados y tejado a dos aguas
Diseño de fachada azul tradicional de tamaño medio de dos plantas con revestimientos combinados y tejado a dos aguas
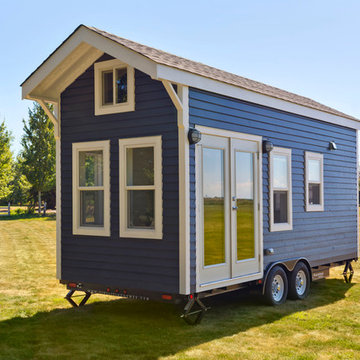
James Alfred Photography
Imagen de fachada azul marinera pequeña de una planta con revestimiento de madera y tejado a dos aguas
Imagen de fachada azul marinera pequeña de una planta con revestimiento de madera y tejado a dos aguas
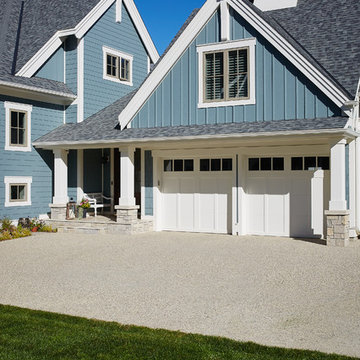
Designed with an open floor plan and layered outdoor spaces, the Onaway is a perfect cottage for narrow lakefront lots. The exterior features elements from both the Shingle and Craftsman architectural movements, creating a warm cottage feel. An open main level skillfully disguises this narrow home by using furniture arrangements and low built-ins to define each spaces’ perimeter. Every room has a view to each other as well as a view of the lake. The cottage feel of this home’s exterior is carried inside with a neutral, crisp white, and blue nautical themed palette. The kitchen features natural wood cabinetry and a long island capped by a pub height table with chairs. Above the garage, and separate from the main house, is a series of spaces for plenty of guests to spend the night. The symmetrical bunk room features custom staircases to the top bunks with drawers built in. The best views of the lakefront are found on the master bedrooms private deck, to the rear of the main house. The open floor plan continues downstairs with two large gathering spaces opening up to an outdoor covered patio complete with custom grill pit.
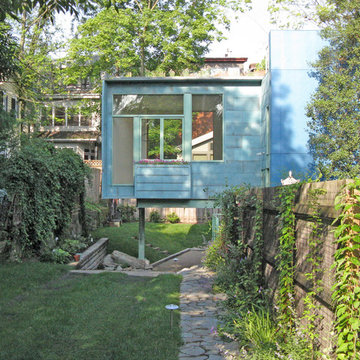
Eric Fisher
Modelo de fachada azul vintage de tamaño medio de tres plantas con revestimiento de metal y tejado plano
Modelo de fachada azul vintage de tamaño medio de tres plantas con revestimiento de metal y tejado plano
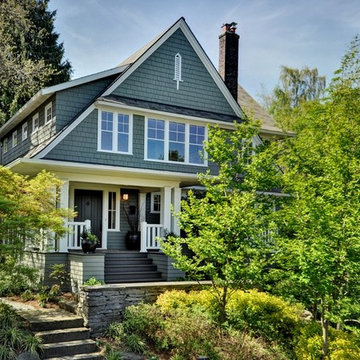
Provided a major renovation of the exterior elevations and porch to capture the original charm of the 1905 home within a new landscape.
Diseño de fachada azul tradicional
Diseño de fachada azul tradicional
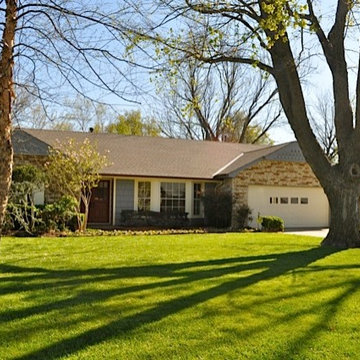
1960's cottage ranch style home needed a big update to make it market ready.
Ejemplo de fachada azul tradicional de tamaño medio de una planta con revestimientos combinados y tejado a dos aguas
Ejemplo de fachada azul tradicional de tamaño medio de una planta con revestimientos combinados y tejado a dos aguas
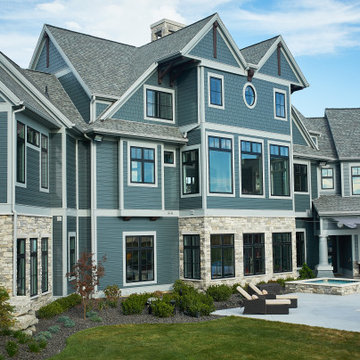
Foto de fachada de casa azul tradicional extra grande de tres plantas con revestimiento de aglomerado de cemento, tejado a dos aguas y tejado de metal
4.751 ideas para fachadas azules
9
