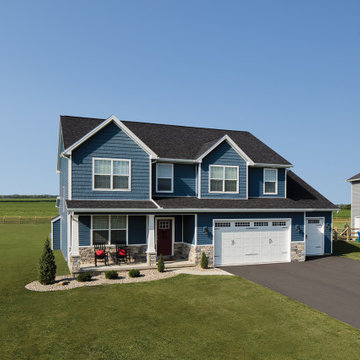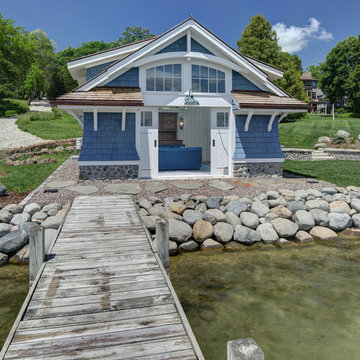4.758 ideas para fachadas azules
Filtrar por
Presupuesto
Ordenar por:Popular hoy
241 - 260 de 4758 fotos
Artículo 1 de 3
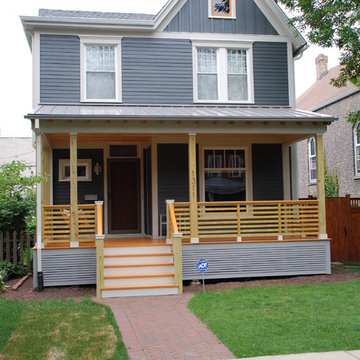
Evanston, IL Exterior Remodel by Siding & Windows Group. Remodeled Front Porch and installed James HardiePlank Select Cedarmill Lap Siding and HardiePanel Vertical Siding on upper front gable in ColorPlus Technology Color Iron Gray, HardieTrim Smooth Boards, Top, Middle and Bottom Frieze Boards in ColorPlus Technology Color Arctic White.
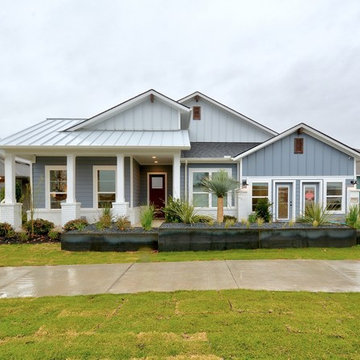
Imagen de fachada de casa azul clásica renovada de una planta con tejado a dos aguas y tejado de metal
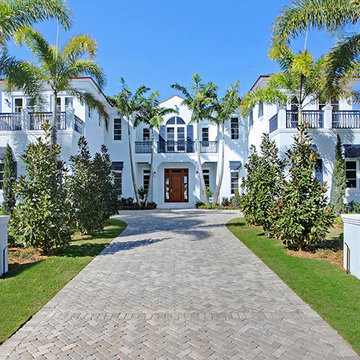
Foto de fachada de casa azul marinera extra grande de dos plantas con revestimiento de hormigón
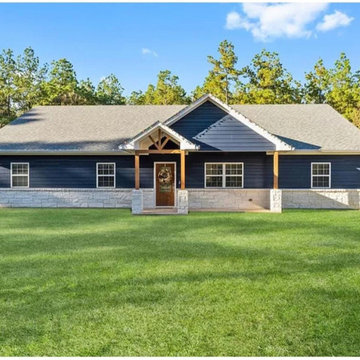
This beautiful Barndominium is nestled in pinewoods of East Texas. The Hardie Plank and Austin Stone wainscoting gives it a nice home feel.
Foto de fachada de casa azul y gris clásica de tamaño medio de una planta con revestimiento de aglomerado de cemento, tejado a dos aguas y tejado de teja de madera
Foto de fachada de casa azul y gris clásica de tamaño medio de una planta con revestimiento de aglomerado de cemento, tejado a dos aguas y tejado de teja de madera
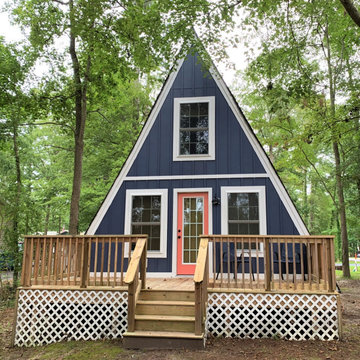
This tiny house is a remodel project on a house with two bedrooms, plus a sleeping loft, as photographed. It was originally built in the 1970's, converted to serve as an Air BnB in a resort community. It is in-the-works to remodel again, this time coming up to current building codes including a conventional switchback stair and full bath on each floor. Upon completion it will become a plan for sale on the website Down Home Plans.
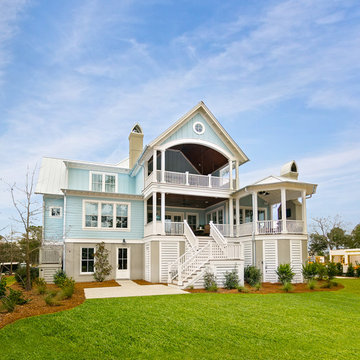
@Patrick Brickham photo credit
Imagen de fachada de casa azul costera de dos plantas con tejado de metal
Imagen de fachada de casa azul costera de dos plantas con tejado de metal
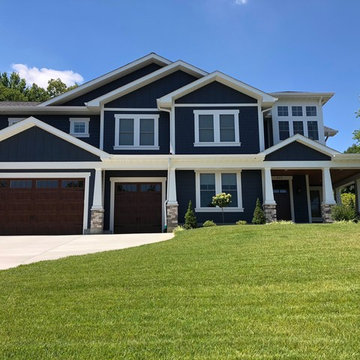
Custom home in Kirkwood, MO by Hibbs Homes. Details: https://www.hibbshomes.com/kirkwood-family-builds-craftsman-dream-home/
Photo by Kevin McCarthy
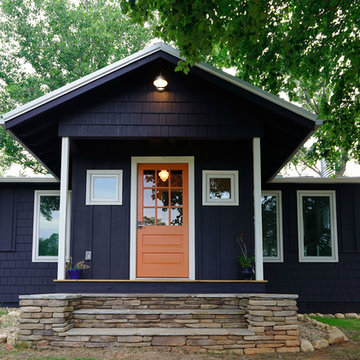
Exterior Architect: John Walters,
Foto de fachada de casa azul campestre de tamaño medio de una planta con revestimiento de madera
Foto de fachada de casa azul campestre de tamaño medio de una planta con revestimiento de madera
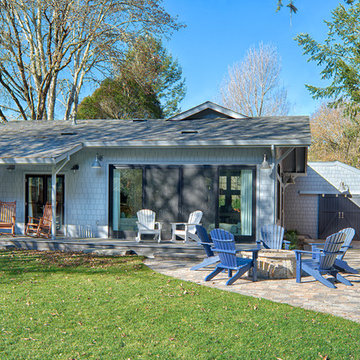
After purchasing a vacation home on the Russian River in Monte Rio, a small hamlet in Sonoma County, California, the owner wanted to embark on a full-scale renovation starting with a new floor plan, re-envisioning the exterior and creating a "get-away" haven to relax in with family and friends. The original single-story house was built in the 1950's and added onto and renovated over the years. The home needed to be completely re-done. The house was taken down to the studs, re-organized, and re-built from a space planning and design perspective. For this project, the homeowner selected Integrity® Wood-Ultrex® Windows and French Doors for both their beauty and value. The windows and doors added a level of architectural styling that helped achieve the project’s aesthetic goals.
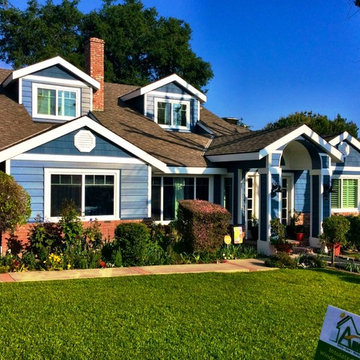
Cedar Ridge insulated siding, Signature Palmer Windows, and vinyl-clad aluminum soffit & fascia completely transformed this two story Los Angeles home!
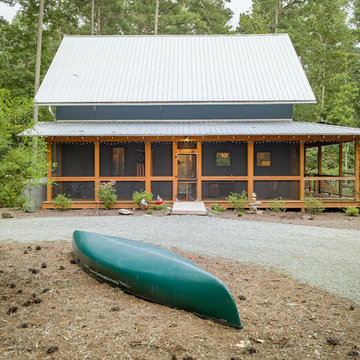
The Owners wanted a small farmhouse that would tie into the local vernacular. We used a metal roof and also a wrap around lower porch to achieve the feeling desired. Duffy Healey, photographer.
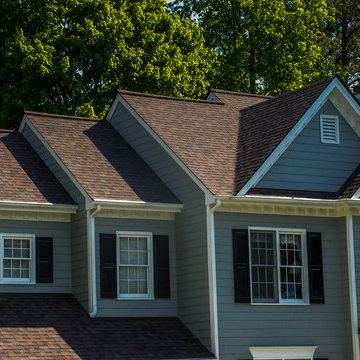
Imagen de fachada azul tradicional grande de dos plantas con revestimiento de aglomerado de cemento y tejado a dos aguas
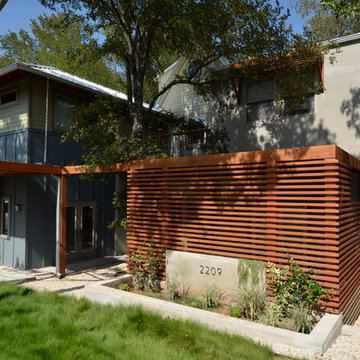
With innovative design and a thoughtful approach to keeping all the trees on site we were able to capture a treehouse feel from every room.
Ejemplo de fachada azul actual
Ejemplo de fachada azul actual
![DESOTO HISTORIC [reno]](https://st.hzcdn.com/fimgs/pictures/exteriors/desoto-historic-reno-omega-construction-and-design-inc-img~f63197cf0a3411a9_6927-1-f45bdd6-w360-h360-b0-p0.jpg)
© Greg Riegler
Modelo de fachada de casa azul tradicional grande con revestimiento de madera, tejado a dos aguas y tejado de teja de madera
Modelo de fachada de casa azul tradicional grande con revestimiento de madera, tejado a dos aguas y tejado de teja de madera
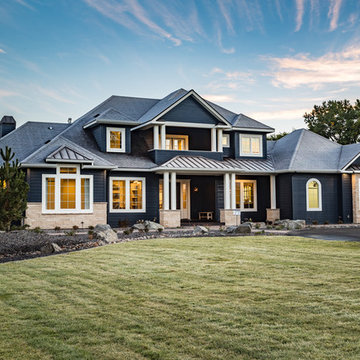
Foto de fachada de casa azul de estilo americano extra grande de tres plantas con revestimientos combinados, tejado a cuatro aguas y tejado de varios materiales
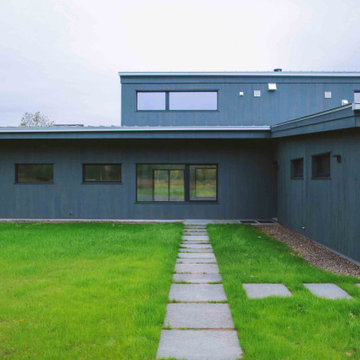
Material Design Build recently completed this ground-up high-performance house in New York's Catskill Mountains. Designed by Barry Price Architecture, the building sits along the East Branch of the Delaware River, a renowned destination for fly fishing and bird watching.
The house is a combination of parallel shed roofs that intersect to create a dramatic double-height living room and second floor with a library and study overlooking a tranquil pond. We wrapped the house in a rhythm of varying width cypress boards that give texture to the simple form. A steel staircase and a double-hearth woodstove complement the white walls and oak floors of the minimalist interior.
The building uses principles of "passive house" construction, with thick layers of insulation (triple the building code minimum), a tightly sealed building envelope (.4ACH for the building science geeks), and triple-pane windows and doors to maximize energy efficiency. An all-electric ducted mini-split system heats and cools the house without the use of oil or gas, and a heat recovery ventilator (HRV) keep the interior air quality healthy and comfortable.
The owners look forward to watching the seasons change through the massive living room windows of their new home.
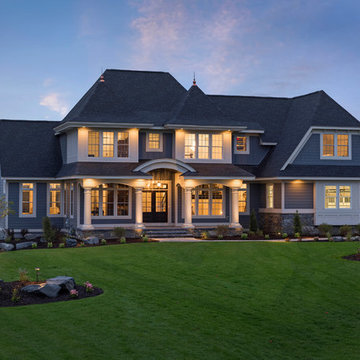
Expansive two story traditional home with a grand arched front entrance and large front porch. Photos by SpaceCrafting
Ejemplo de fachada de casa azul tradicional grande de dos plantas con revestimiento de aglomerado de cemento y tejado de teja de madera
Ejemplo de fachada de casa azul tradicional grande de dos plantas con revestimiento de aglomerado de cemento y tejado de teja de madera
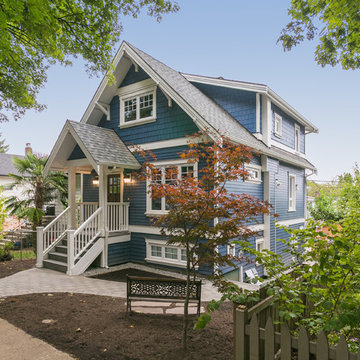
John Bentley
www.johnbentley.ca
Modelo de fachada de casa azul de estilo americano de tamaño medio de tres plantas con revestimientos combinados, tejado a dos aguas y tejado de teja de madera
Modelo de fachada de casa azul de estilo americano de tamaño medio de tres plantas con revestimientos combinados, tejado a dos aguas y tejado de teja de madera
4.758 ideas para fachadas azules
13
