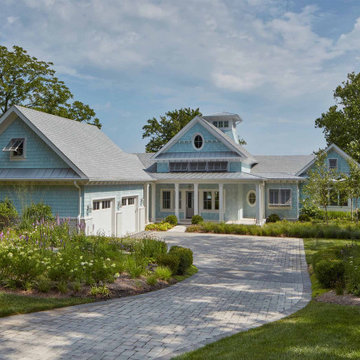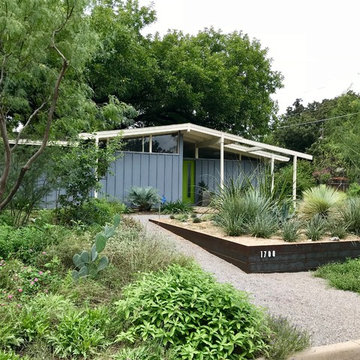4.751 ideas para fachadas azules
Filtrar por
Presupuesto
Ordenar por:Popular hoy
21 - 40 de 4751 fotos
Artículo 1 de 3

Modern mountain aesthetic in this fully exposed custom designed ranch. Exterior brings together lap siding and stone veneer accents with welcoming timber columns and entry truss. Garage door covered with standing seam metal roof supported by brackets. Large timber columns and beams support a rear covered screened porch.
(Ryan Hainey)
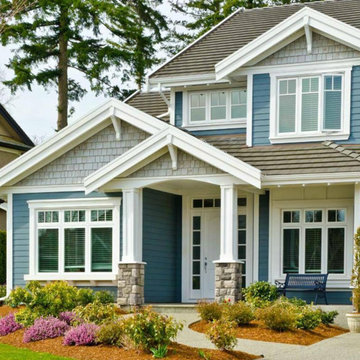
Ejemplo de fachada de casa azul de estilo americano de tamaño medio de dos plantas con revestimiento de madera, tejado a dos aguas y tejado de teja de madera
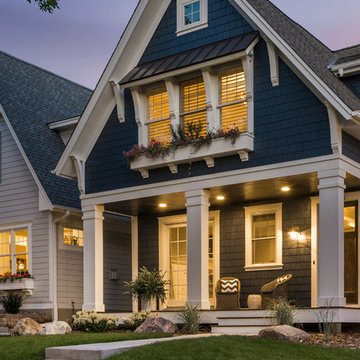
Builder: Copper Creek, LLC
Architect: David Charlez Designs
Interior Design: Bria Hammel Interiors
Photo Credit: Spacecrafting
Modelo de fachada de casa azul tradicional renovada de tamaño medio con revestimiento de madera y tejado de teja de madera
Modelo de fachada de casa azul tradicional renovada de tamaño medio con revestimiento de madera y tejado de teja de madera
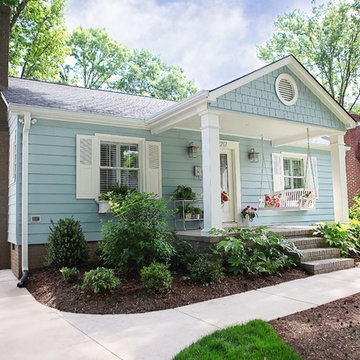
Oasis Photography
Imagen de fachada azul de estilo americano de tamaño medio de una planta con revestimiento de metal
Imagen de fachada azul de estilo americano de tamaño medio de una planta con revestimiento de metal
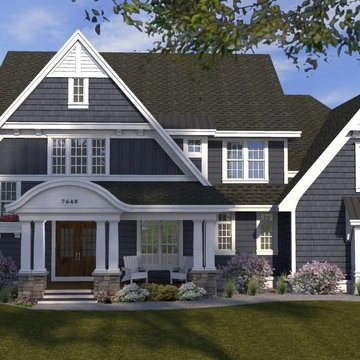
Traditional Hamptons style two story home -
DavidCharlezDesigns.com
Imagen de fachada azul tradicional grande de dos plantas con revestimientos combinados
Imagen de fachada azul tradicional grande de dos plantas con revestimientos combinados

Ramona d'Viola - ilumus photography & marketing
Blue Dog Renovation & Construction
Workshop 30 Architects
Diseño de fachada azul de estilo americano pequeña de una planta con revestimiento de madera
Diseño de fachada azul de estilo americano pequeña de una planta con revestimiento de madera
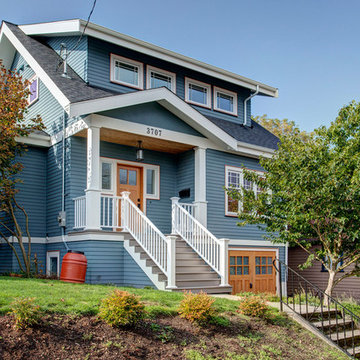
From the street, we kept the 3 bedroom, 2 bathroom addition on the top concealed by a simple shed dormer which reduces the impression of bulk and keeps the house looking cozy and comfortable. Wood carriage doors and a recessed front porch given some prominence help create a welcoming street presence. John Wilbanks Photography

Imagen de fachada azul tradicional de dos plantas con revestimiento de madera y tejado a dos aguas

A view of the front porch, clad in recycled travertine pavers from the LBJ Library in Austin.
Exterior paint color: "Ocean Floor," Benjamin Moore.
Photo: Whit Preston

Foto de fachada azul clásica de tamaño medio de dos plantas con revestimiento de vinilo
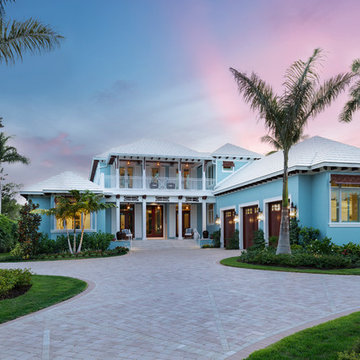
Modelo de fachada de casa azul y blanca marinera de dos plantas con tejado a cuatro aguas y tejado de metal
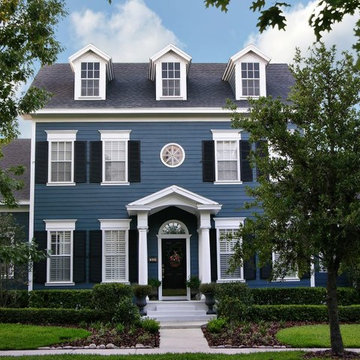
This home has a traditional colonial feel. And the bright blue siding contrasts beautifully against the dark shutters and white entry columns.
Modelo de fachada de casa azul tradicional grande de tres plantas con tejado de teja de madera y revestimiento de vinilo
Modelo de fachada de casa azul tradicional grande de tres plantas con tejado de teja de madera y revestimiento de vinilo
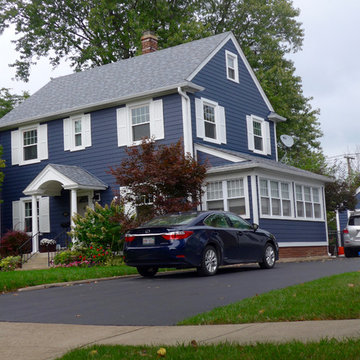
Siding & Windows Group remodeled the exterior of this Deerfield, IL Colonial Home with James HardiePlank Lap Siding in ColorPlus Technology New Color Deep Ocean and HardieTrim Smooth Boards in ColorPlus Technology Color Arctic White.
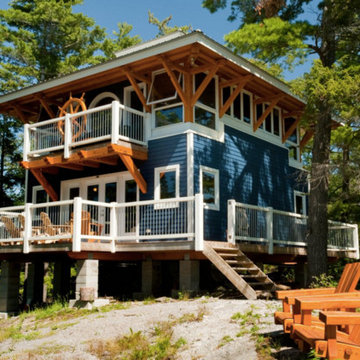
Foto de fachada azul marinera de tamaño medio de dos plantas con revestimiento de vinilo y tejado plano
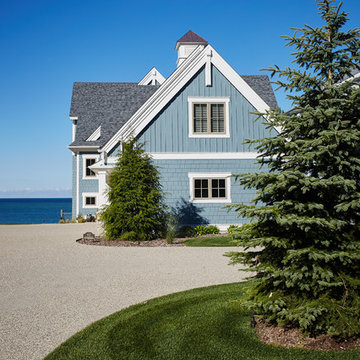
Designed with an open floor plan and layered outdoor spaces, the Onaway is a perfect cottage for narrow lakefront lots. The exterior features elements from both the Shingle and Craftsman architectural movements, creating a warm cottage feel. An open main level skillfully disguises this narrow home by using furniture arrangements and low built-ins to define each spaces’ perimeter. Every room has a view to each other as well as a view of the lake. The cottage feel of this home’s exterior is carried inside with a neutral, crisp white, and blue nautical themed palette. The kitchen features natural wood cabinetry and a long island capped by a pub height table with chairs. Above the garage, and separate from the main house, is a series of spaces for plenty of guests to spend the night. The symmetrical bunk room features custom staircases to the top bunks with drawers built in. The best views of the lakefront are found on the master bedrooms private deck, to the rear of the main house. The open floor plan continues downstairs with two large gathering spaces opening up to an outdoor covered patio complete with custom grill pit.
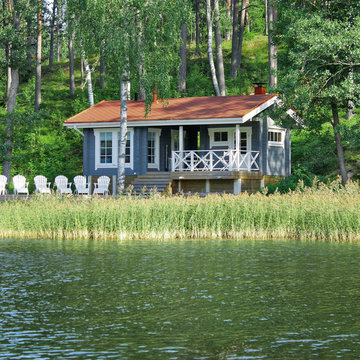
Foto de fachada azul tradicional de tamaño medio de una planta con revestimiento de madera y tejado a dos aguas
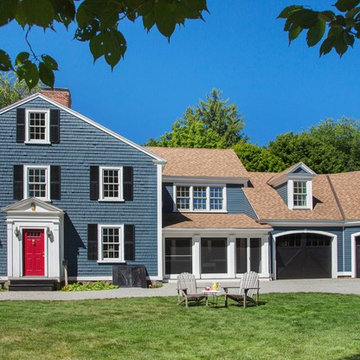
For the William Cook House (c. 1809) in downtown Beverly, Massachusetts, we were asked to create an addition to create spatial and aesthetic continuity between the main house, a front courtyard area, and the backyard pool. Our carriage house design provides a functional and inviting extension to the home’s public façade and creates a unique private space for personal enjoyment and entertaining. The two-car garage features a game room on the second story while a striking exterior brick wall with built-in outdoor fireplace anchors the pool deck to the home, creating a wonderful outdoor haven in the home’s urban setting.
Photo Credit: Eric Roth
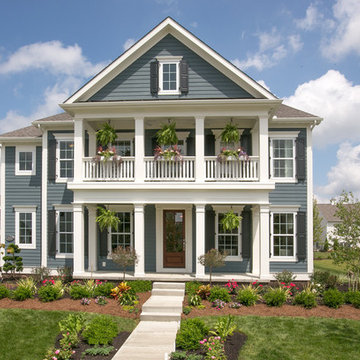
Imagen de fachada azul tradicional de tamaño medio de dos plantas con revestimiento de madera y tejado a dos aguas
4.751 ideas para fachadas azules
2
