305 ideas para fachadas azules con tejado de teja de barro
Filtrar por
Presupuesto
Ordenar por:Popular hoy
81 - 100 de 305 fotos
Artículo 1 de 3
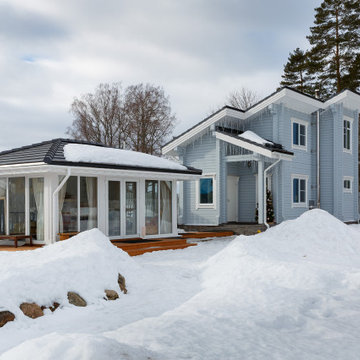
Foto de fachada de casa azul y negra nórdica de tamaño medio a niveles con revestimiento de piedra, tejado de un solo tendido y tejado de teja de barro
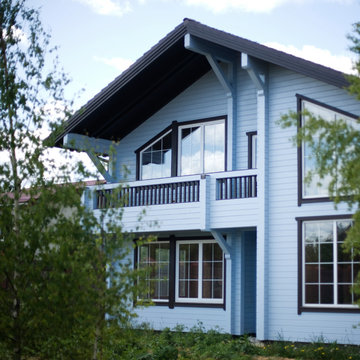
Деревянные окна с двусторонней покраской: снаружи - белые, внутри - дерево под лаком.
архитектор Александр Петунин,
строительство ПАЛЕКС дома из клееного бруса
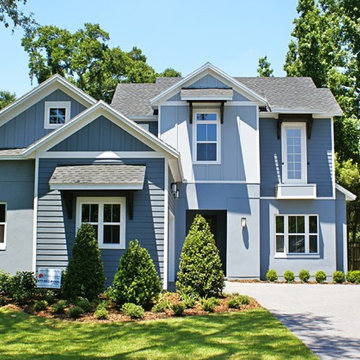
Canin Associates
Modelo de fachada de casa azul campestre de tamaño medio de dos plantas con revestimiento de madera, tejado a dos aguas y tejado de teja de barro
Modelo de fachada de casa azul campestre de tamaño medio de dos plantas con revestimiento de madera, tejado a dos aguas y tejado de teja de barro
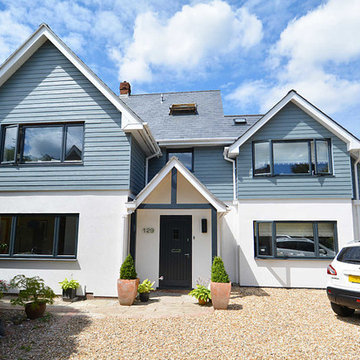
The exterior of the house was extensively renovated with a mix of render and weatherboarding, new windows and roof materials - all adding to the increased kerb appeal. See the next image for the BEFORE photo.
Photo Credit: Tricia Carroll Designs
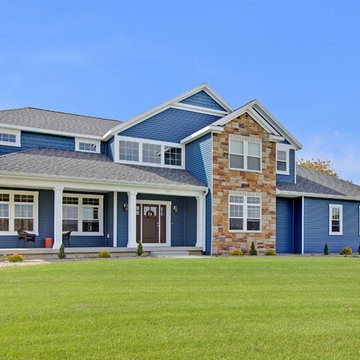
Modelo de fachada de casa azul clásica grande de dos plantas con revestimientos combinados, tejado a cuatro aguas y tejado de teja de barro
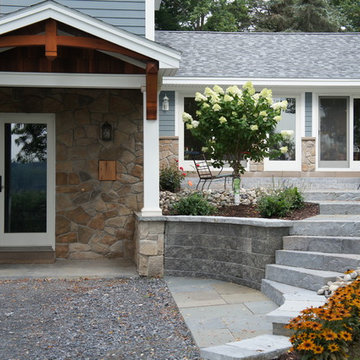
Modelo de fachada de casa azul actual de tamaño medio de dos plantas con revestimientos combinados, tejado a dos aguas y tejado de teja de barro
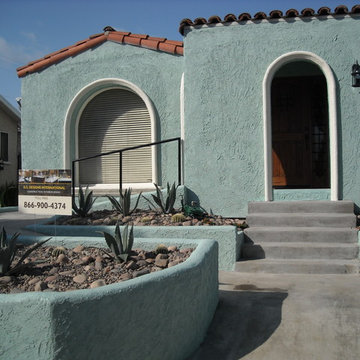
Modelo de fachada de casa azul de estilo americano pequeña de una planta con revestimiento de adobe y tejado de teja de barro
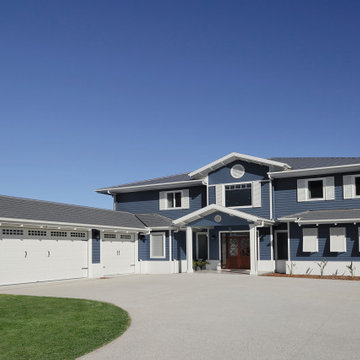
Situated within a prestigious gated community, this substantial waterfront home pays homage to a British Colonial style of architecture combining formal design elements of the Victorian era with fresh tropical details inspired by the West Indies such as palms and pineapples.
This family home has been designed and built with attention to every detail. The coffered ceilings involved three different cornice profiles, VJ infills, chandeliers on winches and a complex lighting plan. The wall panelling was custom made onsite by carpenters with a router and a table saw so that all joins were concealed and working perfectly to wall lengths and raking areas in the stair void.
The grand double staircase is finished with a customised chippendale balustrade, painstakingly coated onsite by painters. The flooring includes grey ironbark herringbone parquetry with boarders to the foyer and living, with long boards to hall areas.
The kitchen includes benchtops in White Fantasy quartzite with a lambs tongue edge profile and overhead doors with a hand made cross detail and LED backlighting.
Due to the site conditions, the swimming pool required significant engineering with screw piers at 14.5m deep. The pool was finished with an 8 meter long acrylic window and tumbled travertine tiled surrounds in a French pattern.
The detail involved with this project provided an opportunity for all trades involved to showcase their craftsmanship, creativity and problem solving skills.
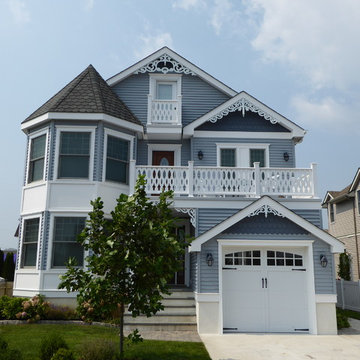
Foto de fachada de casa azul clásica grande de tres plantas con revestimiento de vinilo, tejado a dos aguas y tejado de teja de barro
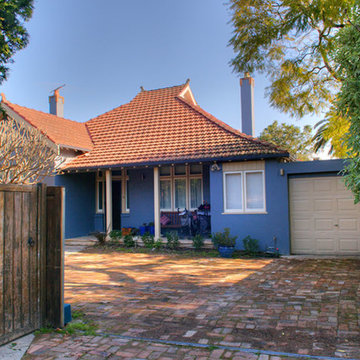
Diseño de fachada de casa azul contemporánea de tamaño medio de una planta con tejado a dos aguas y tejado de teja de barro
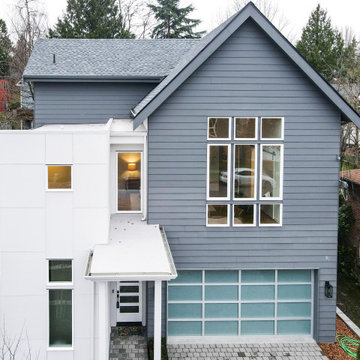
Select a serene and regal blue-white for your siding to create a light and airy look ??. You won't have to worry about fading, and you'll be able to choose between a conventional and whimsical style ?? Only here at TOV Siding ?
.
.
#homerenovation #houserenovation #bluehouse #bluewhite #homeexterior #houseexterior #exteriorrenovation #bluehome #renovationhouse #exteriorhome #renovation #exterior #blueandwhite #housetohome #homerenovations #whiteandblue #thewhitehouse #makingahouseahome #myhouseandhome
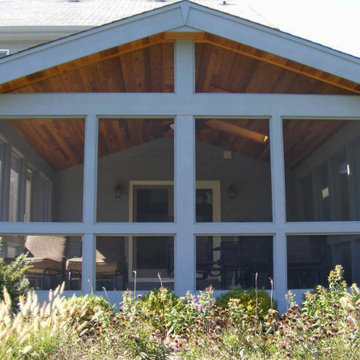
Foto de fachada de casa azul y gris tradicional de tamaño medio de dos plantas con revestimiento de aglomerado de cemento, tejado a cuatro aguas, tejado de teja de barro y tablilla
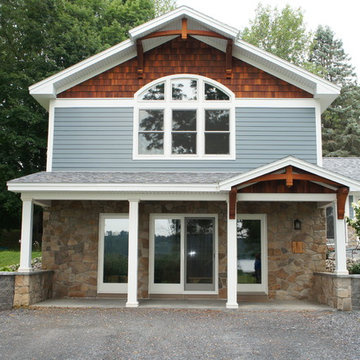
Imagen de fachada de casa azul de estilo americano de tamaño medio de dos plantas con revestimientos combinados, tejado a dos aguas y tejado de teja de barro
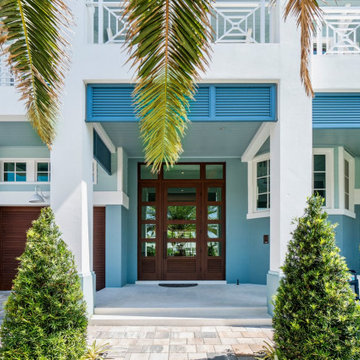
This home showcases everything we love about Florida living: the vibrant colors, playful patterns, and Key West-inspired architecture are the perfect complement to the sunshine and water that await right outside each window! With a bright and inviting kitchen, expansive pool and patio, and luxurious master suite featuring his and her bathrooms, this home is perfect for both play and relaxation.
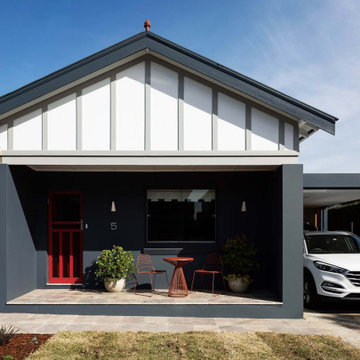
Diseño de fachada de casa azul y azul grande de una planta con revestimientos combinados, tejado a dos aguas y tejado de teja de barro
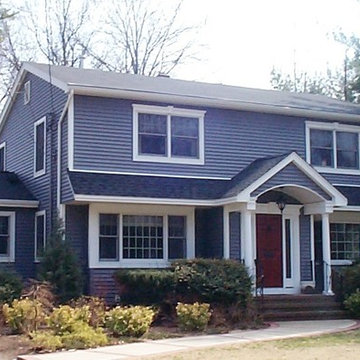
exterior home update rear addition
Modelo de fachada de casa azul clásica grande de dos plantas con revestimiento de aglomerado de cemento, tejado a dos aguas y tejado de teja de barro
Modelo de fachada de casa azul clásica grande de dos plantas con revestimiento de aglomerado de cemento, tejado a dos aguas y tejado de teja de barro
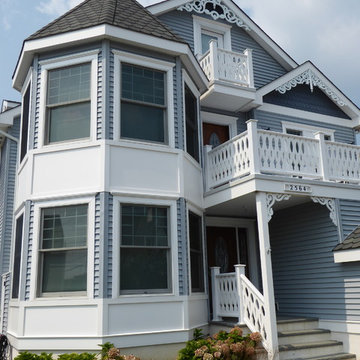
Avalon, NJ beach house designed to reflect the Owner's love of Cape May Victorians and showcase their antiques. Exterior is CertainTeed siding, Azek trim, Azek railings, Fypon details
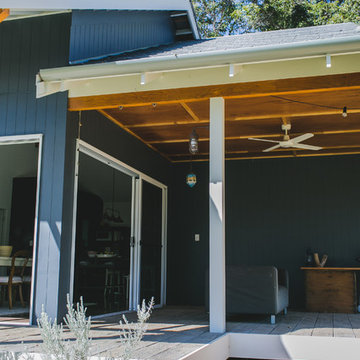
- Rae Marie Photography
This new home, situated in Cowaramup, Margaret River, posed a number of challenges, ranging from a sloping block, mandatory design guidelines, and bush fire attack levels. The brief was to achieve a solar passive home, not too far from the norm, in order to maintain a realistic budget. The house has achieved an 8.5 star energy efficiency rating without requiring the use of any non-standard glazing. It uses eave shading, breezeways, casement windows and ceiling fans for cooling in summer; and north-facing glass, a concrete slab and wood fire for heating in winter. Other green features include rainwater harvesting, grey water recycling and solar power. Zero VOCs products have been used on the timber bench tops, concrete floors and rendered masonry walls to ensure the occupants avoid contact with any unnecessary chemicals in the home.
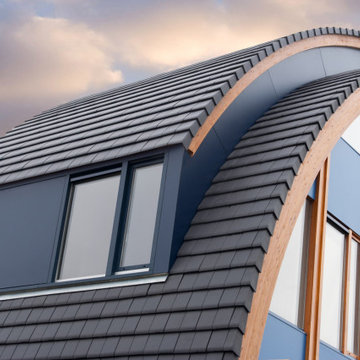
Flat interlocking clay roof tiles used on a curved roof giving the building an modern clean look
Modelo de fachada de casa azul y gris moderna con tejado a dos aguas y tejado de teja de barro
Modelo de fachada de casa azul y gris moderna con tejado a dos aguas y tejado de teja de barro
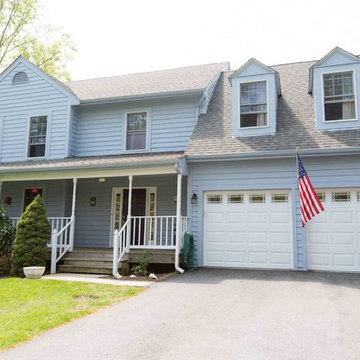
Diseño de fachada de casa azul tradicional de tamaño medio de dos plantas con tejado a doble faldón, revestimiento de aglomerado de cemento y tejado de teja de barro
305 ideas para fachadas azules con tejado de teja de barro
5