2.166 ideas para fachadas a niveles de tamaño medio
Filtrar por
Presupuesto
Ordenar por:Popular hoy
161 - 180 de 2166 fotos
Artículo 1 de 3
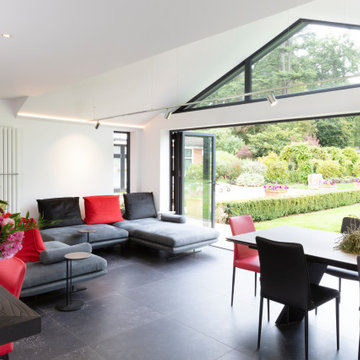
A single-story rear extension has been added to seamlessly integrate home living with the garden. By incorporating flush seals, we have established a harmonious connection between indoor and outdoor living spaces. Maximising the roof space within the extension enhances the open-plan atmosphere, fostering a more expansive and connected living environment.
The existing space, initially a dining room, necessitated the relocation of the kitchen from the front of the house to the rear. This transformation has given rise to a new area that now serves as an integrated space for dining, lounging, and an enhanced overall living experience.
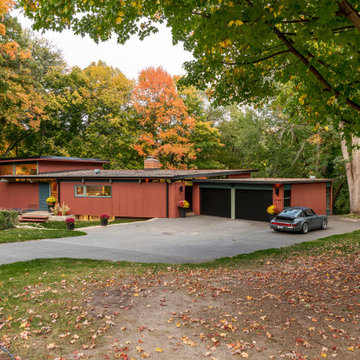
Modelo de fachada de casa multicolor vintage de tamaño medio a niveles con revestimiento de madera y tejado plano
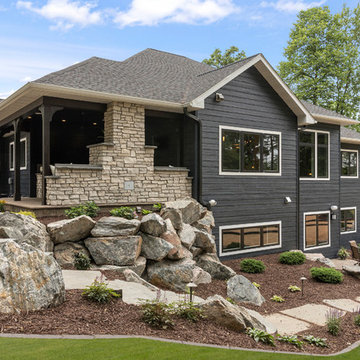
Modelo de fachada de casa azul clásica renovada de tamaño medio a niveles con revestimiento de madera y tejado de teja de madera
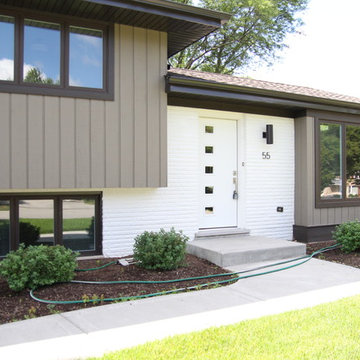
Vertical and horizontal wood paneled ranch style home
---
Crystal Arvigo
Modelo de fachada marrón contemporánea de tamaño medio a niveles con revestimiento de madera y tejado a dos aguas
Modelo de fachada marrón contemporánea de tamaño medio a niveles con revestimiento de madera y tejado a dos aguas
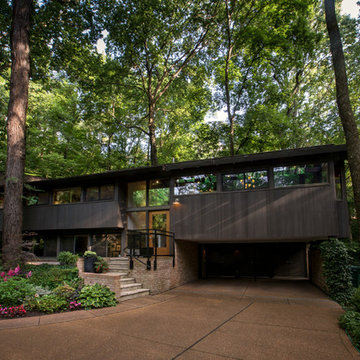
Renovation of a mid-century modern house originally built by Buford Pickens, Dean of the School of Architecture at Washington Universtiy, as his his own residence. to the left is a Master Bedroom addition connected to the house by a bridge.
Photographer: Paul Bussman
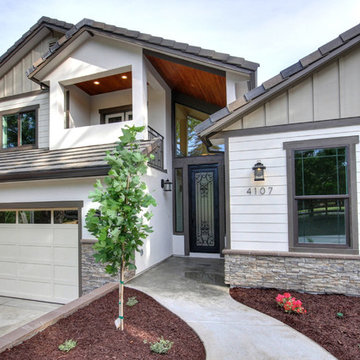
Diseño de fachada de casa gris clásica de tamaño medio a niveles con revestimiento de aglomerado de cemento, tejado a dos aguas y tejado de teja de barro
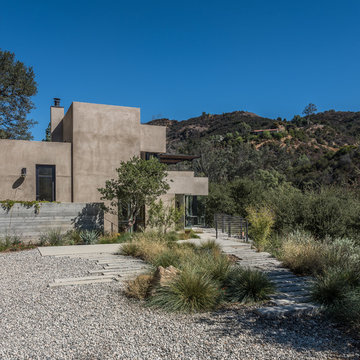
View from gravel driveway.
Landscape by Jeff Linfors, LPO inc.
Photography by Paul Schefz
Foto de fachada de casa gris contemporánea de tamaño medio a niveles con revestimiento de estuco, tejado plano y tejado de varios materiales
Foto de fachada de casa gris contemporánea de tamaño medio a niveles con revestimiento de estuco, tejado plano y tejado de varios materiales
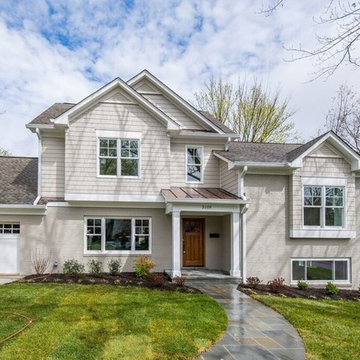
Diseño de fachada gris clásica renovada de tamaño medio a niveles con revestimientos combinados y tejado a dos aguas

This homage to prairie style architecture located at The Rim Golf Club in Payson, Arizona was designed for owner/builder/landscaper Tom Beck.
This home appears literally fastened to the site by way of both careful design as well as a lichen-loving organic material palatte. Forged from a weathering steel roof (aka Cor-Ten), hand-formed cedar beams, laser cut steel fasteners, and a rugged stacked stone veneer base, this home is the ideal northern Arizona getaway.
Expansive covered terraces offer views of the Tom Weiskopf and Jay Morrish designed golf course, the largest stand of Ponderosa Pines in the US, as well as the majestic Mogollon Rim and Stewart Mountains, making this an ideal place to beat the heat of the Valley of the Sun.
Designing a personal dwelling for a builder is always an honor for us. Thanks, Tom, for the opportunity to share your vision.
Project Details | Northern Exposure, The Rim – Payson, AZ
Architect: C.P. Drewett, AIA, NCARB, Drewett Works, Scottsdale, AZ
Builder: Thomas Beck, LTD, Scottsdale, AZ
Photographer: Dino Tonn, Scottsdale, AZ
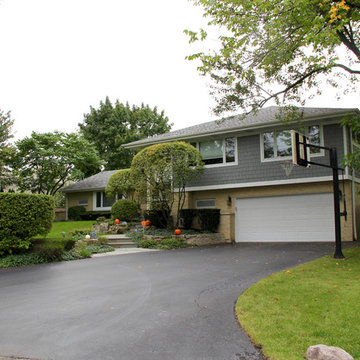
Glenview, IL 60025 Split Level Style Exterior Remodel with James Hardie Shingle (front) and HardiePlank Lap (sides) in new ColorPlus Technology Color Gray Slate and HardieTrim Arctic White Trim.
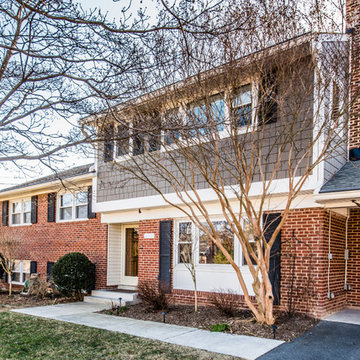
Photo by Susie Soleimani
Foto de fachada de casa multicolor tradicional de tamaño medio a niveles con revestimientos combinados, tejado a dos aguas y tejado de teja de madera
Foto de fachada de casa multicolor tradicional de tamaño medio a niveles con revestimientos combinados, tejado a dos aguas y tejado de teja de madera
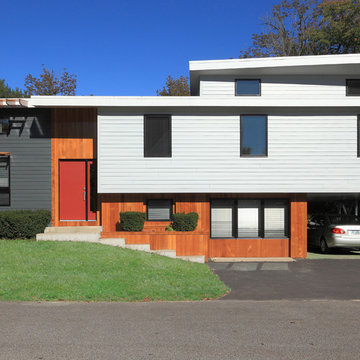
Photography: David Maurand
Ejemplo de fachada contemporánea de tamaño medio a niveles con revestimiento de madera
Ejemplo de fachada contemporánea de tamaño medio a niveles con revestimiento de madera
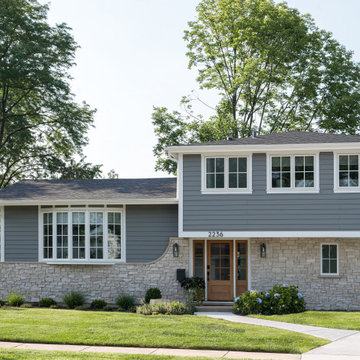
Cottage stone thin veneer, new LP siding and trim, new Marvin windows with new divided lite patterns, new stained oak front door and light fixtures
Ejemplo de fachada de casa gris y negra clásica renovada de tamaño medio a niveles con revestimiento de piedra, tejado a cuatro aguas, tejado de teja de madera y tablilla
Ejemplo de fachada de casa gris y negra clásica renovada de tamaño medio a niveles con revestimiento de piedra, tejado a cuatro aguas, tejado de teja de madera y tablilla
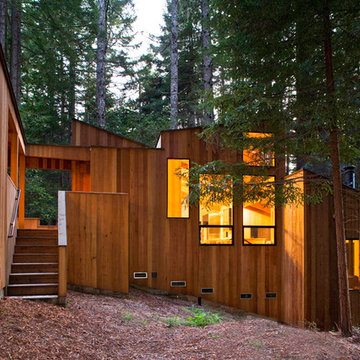
Photo: Frank Domin
Diseño de fachada minimalista de tamaño medio a niveles con revestimiento de madera y tejado de un solo tendido
Diseño de fachada minimalista de tamaño medio a niveles con revestimiento de madera y tejado de un solo tendido
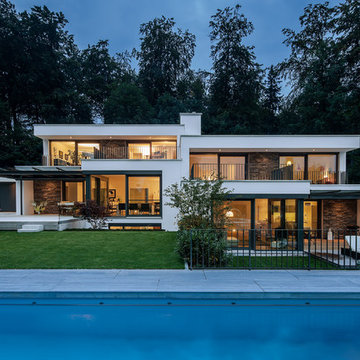
Gabriel Büchelmeier
Modelo de fachada blanca contemporánea de tamaño medio a niveles con tejado plano
Modelo de fachada blanca contemporánea de tamaño medio a niveles con tejado plano
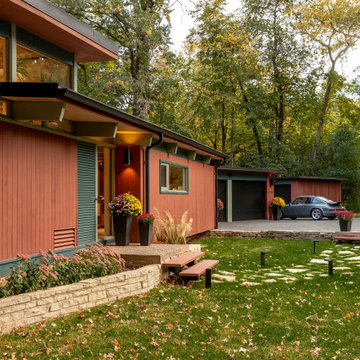
Diseño de fachada de casa multicolor retro de tamaño medio a niveles con revestimiento de madera y tejado plano
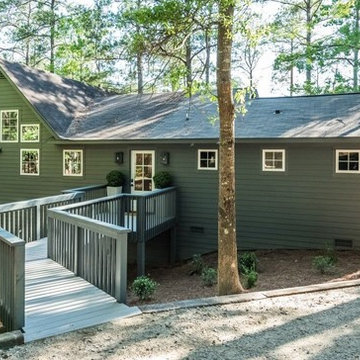
Modelo de fachada de casa verde tradicional de tamaño medio a niveles con revestimiento de madera, tejado a dos aguas y tejado de teja de madera
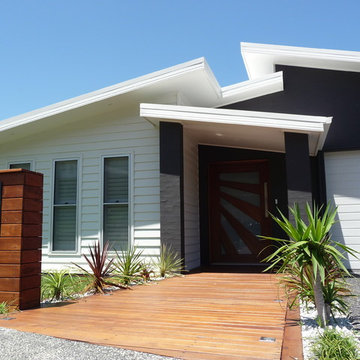
Modelo de fachada blanca marinera de tamaño medio a niveles con revestimientos combinados

A Modern take on the Midcentury Split-Level plan. What a beautiful property perfectly suited for this full custom split level home! It was a lot of fun making this one work- very unique for the area.
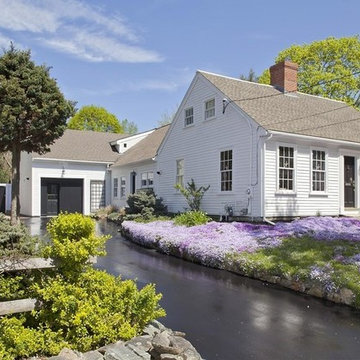
Ejemplo de fachada de casa blanca clásica de tamaño medio a niveles con revestimiento de vinilo, tejado a dos aguas y tejado de teja de madera
2.166 ideas para fachadas a niveles de tamaño medio
9