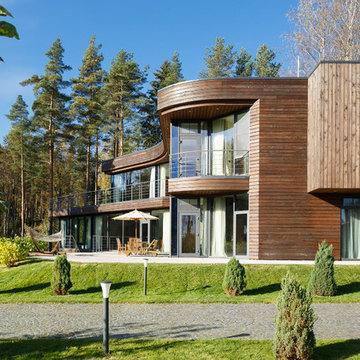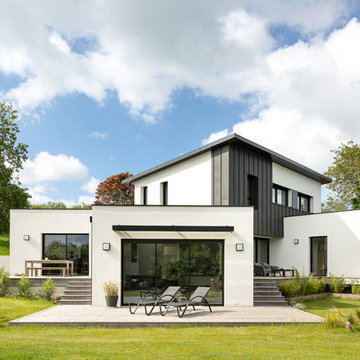1.136 ideas para fachadas a niveles con tejado plano
Filtrar por
Presupuesto
Ordenar por:Popular hoy
121 - 140 de 1136 fotos
Artículo 1 de 3
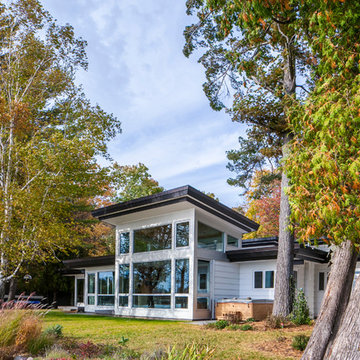
Foto de fachada blanca retro grande a niveles con revestimiento de vinilo y tejado plano
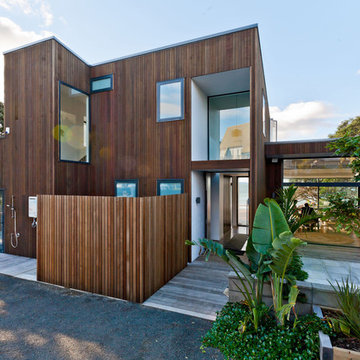
Percival Construction Ltd
Foto de fachada marrón actual a niveles con revestimiento de madera y tejado plano
Foto de fachada marrón actual a niveles con revestimiento de madera y tejado plano
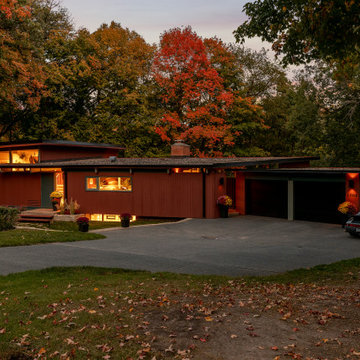
Imagen de fachada de casa multicolor retro de tamaño medio a niveles con revestimiento de madera y tejado plano
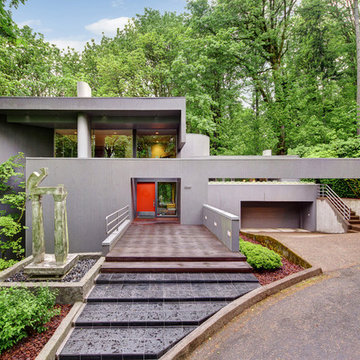
Photography by Doug Gorsline, Ash Creek Photo
Ejemplo de fachada gris actual grande a niveles con tejado plano
Ejemplo de fachada gris actual grande a niveles con tejado plano
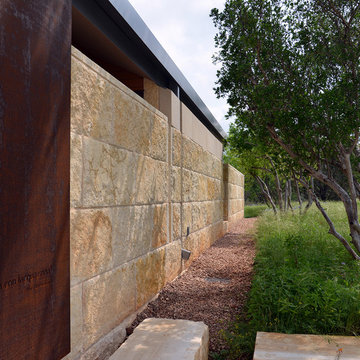
The 5,000 square foot private residence is located in the community of Horseshoe Bay, above the shores of Lake LBJ, and responds to the Texas Hill Country vernacular prescribed by the community: shallow metal roofs, regional materials, sensitive scale massing and water-wise landscaping. The house opens to the scenic north and north-west views and fractures and shifts in order to keep significant oak, mesquite, elm, cedar and persimmon trees, in the process creating lush private patios and limestone terraces.
The Owners desired an accessible residence built for flexibility as they age. This led to a single level home, and the challenge to nestle the step-less house into the sloping landscape.
Full height glazing opens the house to the very beautiful arid landscape, while porches and overhangs protect interior spaces from the harsh Texas sun. Expansive walls of industrial insulated glazing panels allow soft modulated light to penetrate the interior while providing visual privacy. An integral lap pool with adjacent low fenestration reflects dappled light deep into the house.
Chaste stained concrete floors and blackened steel focal elements contrast with islands of mesquite flooring, cherry casework and fir ceilings. Selective areas of exposed limestone walls, some incorporating salvaged timber lintels, and cor-ten steel components further the contrast within the uncomplicated framework.
The Owner’s object and art collection is incorporated into the residence’s sequence of connecting galleries creating a choreography of passage that alternates between the lucid expression of simple ranch house architecture and the rich accumulation of their heritage.
The general contractor for the project is local custom homebuilder Dauphine Homes. Structural Engineering is provided by Structures Inc. of Austin, Texas, and Landscape Architecture is provided by Prado Design LLC in conjunction with Jill Nokes, also of Austin.
Cecil Baker + Partners Photography
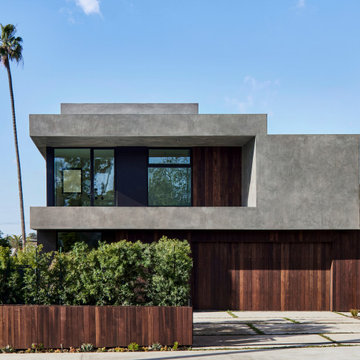
Front facade from sidewalk. Simple rectangular forms and controlled wood and stucco material palette disguises a
very long (140 ft.) house that gently steps with the descending slope of the back and side yards. Photo by Dan Arnold
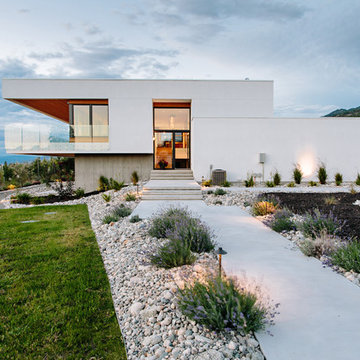
Jon Adrian
Imagen de fachada de casa blanca moderna a niveles con revestimiento de estuco y tejado plano
Imagen de fachada de casa blanca moderna a niveles con revestimiento de estuco y tejado plano
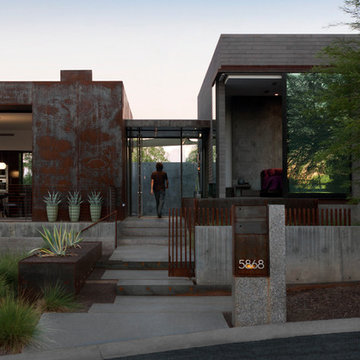
One enters the house between the private and public areas of the house.
Bill Timmerman - Timmerman Photography
Modelo de fachada gris moderna de tamaño medio a niveles con revestimiento de metal y tejado plano
Modelo de fachada gris moderna de tamaño medio a niveles con revestimiento de metal y tejado plano
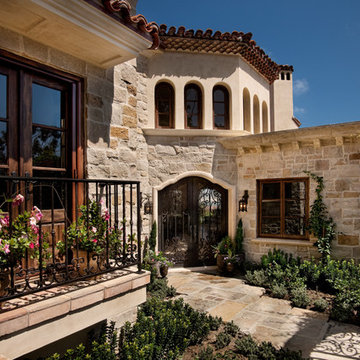
Diseño de fachada de casa beige mediterránea grande a niveles con revestimiento de piedra, tejado plano y tejado de teja de barro
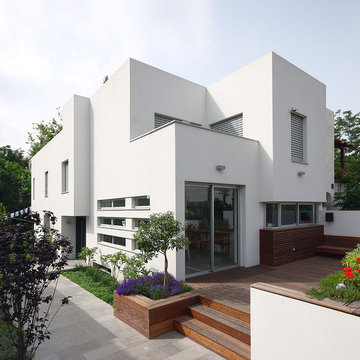
Foto de fachada blanca minimalista pequeña a niveles con revestimiento de estuco y tejado plano
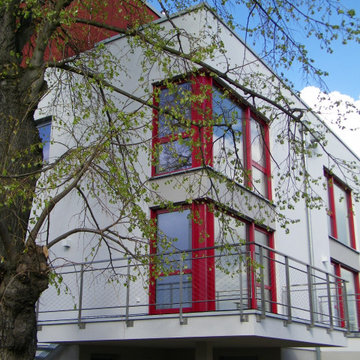
Auch die Balkone vor den Wohnzimmern wurden über Eck gezogen. Eine Außentreppe ermöglicht den direkten Zugang vom Wohnzimmer zum Garten. Die Geländerfüllung aus Edelstahlnetz stellt eine maximale Transparenz her.
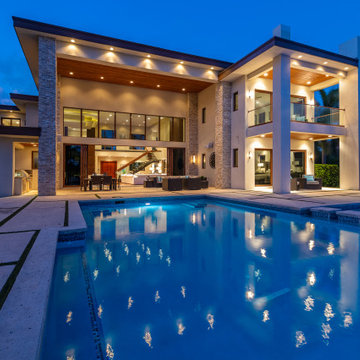
mid-century modern inspired home in hollywood florida
Ejemplo de fachada de casa tropical grande a niveles con tejado plano
Ejemplo de fachada de casa tropical grande a niveles con tejado plano
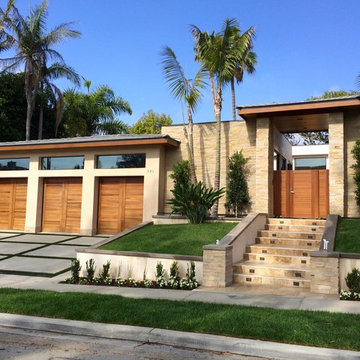
• Matching Garage door, Entry gate and Entry Door
• Contemporary Tropical design
• Ribbon Sapele wood
• Custom stain with Dead Flat Clear coat
• True Mortise and Tenon construction
Chase Ford
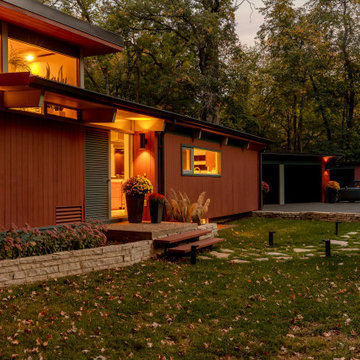
Imagen de fachada de casa multicolor vintage de tamaño medio a niveles con revestimiento de madera y tejado plano
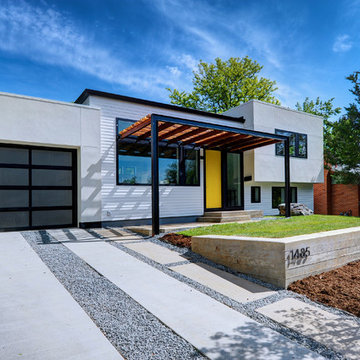
Modelo de fachada de casa blanca actual a niveles con revestimientos combinados y tejado plano
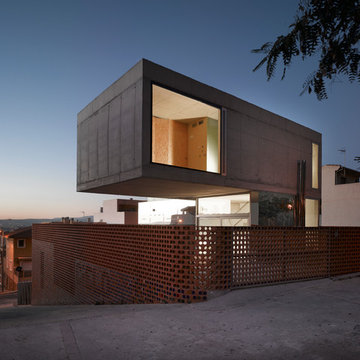
David Frutos
Imagen de fachada gris actual grande a niveles con revestimiento de hormigón y tejado plano
Imagen de fachada gris actual grande a niveles con revestimiento de hormigón y tejado plano
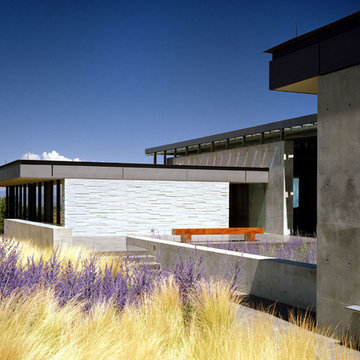
Frank Oudeman
Ejemplo de fachada de casa gris minimalista extra grande a niveles con revestimiento de vidrio, tejado plano y tejado de teja de barro
Ejemplo de fachada de casa gris minimalista extra grande a niveles con revestimiento de vidrio, tejado plano y tejado de teja de barro

A Mid Century modern home built by a student of Eichler. This Eichler inspired home was completely renovated and restored to meet current structural, electrical, and energy efficiency codes as it was in serious disrepair when purchased as well as numerous and various design elements that were inconsistent with the original architectural intent.
1.136 ideas para fachadas a niveles con tejado plano
7
