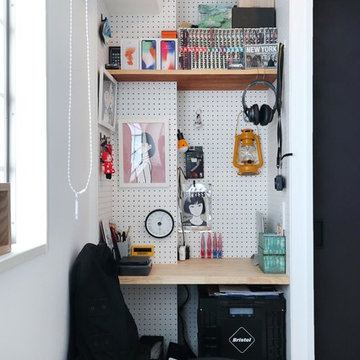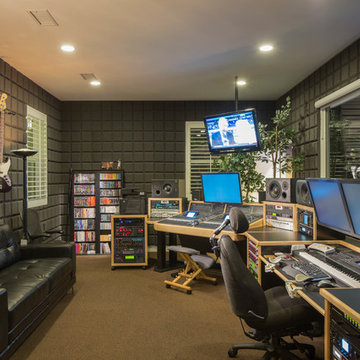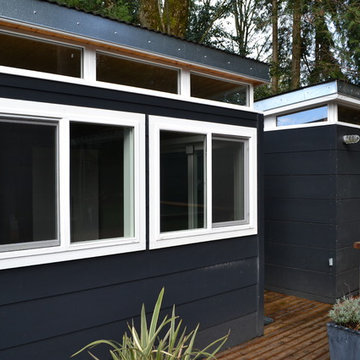572 ideas para estudios negros
Filtrar por
Presupuesto
Ordenar por:Popular hoy
41 - 60 de 572 fotos
Artículo 1 de 3

Originally built in 1955, this modest penthouse apartment typified the small, separated living spaces of its era. The design challenge was how to create a home that reflected contemporary taste and the client’s desire for an environment rich in materials and textures. The keys to updating the space were threefold: break down the existing divisions between rooms; emphasize the connection to the adjoining 850-square-foot terrace; and establish an overarching visual harmony for the home through the use of simple, elegant materials.
The renovation preserves and enhances the home’s mid-century roots while bringing the design into the 21st century—appropriate given the apartment’s location just a few blocks from the fairgrounds of the 1962 World’s Fair.

Our Denver studio designed the office area for the Designer Showhouse, and it’s all about female empowerment. Our design language expresses a powerful, well-traveled woman who is also the head of a family and creates subtle, calm strength and harmony. The decor used to achieve the idea is a medley of color, patterns, sleek furniture, and a built-in library that is busy, chaotic, and yet calm and organized.
---
Project designed by Denver, Colorado interior designer Margarita Bravo. She serves Denver as well as surrounding areas such as Cherry Hills Village, Englewood, Greenwood Village, and Bow Mar.
For more about MARGARITA BRAVO, click here: https://www.margaritabravo.com/
To learn more about this project, click here:
https://www.margaritabravo.com/portfolio/denver-office-design-woman/
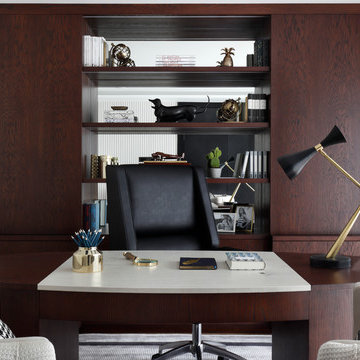
Here Ralph Lauren pinstripe walls and houndstooth accessories provide texture and interest against rich mahogany furnishings, offering a blend of classic and contemporary style.
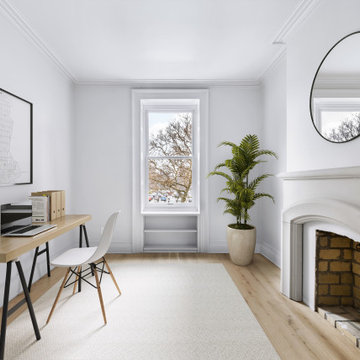
Home office renovation by Bolster
Imagen de estudio tradicional renovado de tamaño medio con paredes grises, suelo de madera clara, todas las chimeneas, marco de chimenea de hormigón, escritorio independiente y suelo beige
Imagen de estudio tradicional renovado de tamaño medio con paredes grises, suelo de madera clara, todas las chimeneas, marco de chimenea de hormigón, escritorio independiente y suelo beige
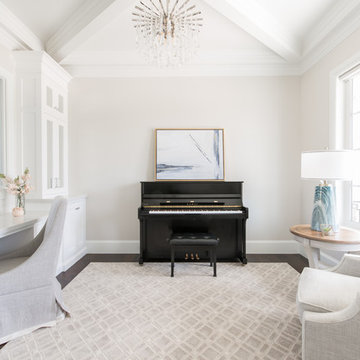
Rebecca Westover
Imagen de estudio clásico renovado sin chimenea con suelo de madera oscura, escritorio empotrado y paredes grises
Imagen de estudio clásico renovado sin chimenea con suelo de madera oscura, escritorio empotrado y paredes grises
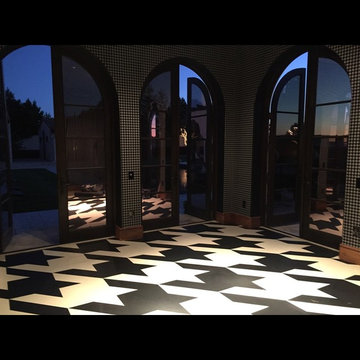
Linoleum inlay pattern here is an enlarged houndstooth pattern. This linoleum floor was floated over a walnut floor installed with a protective sub-floor.
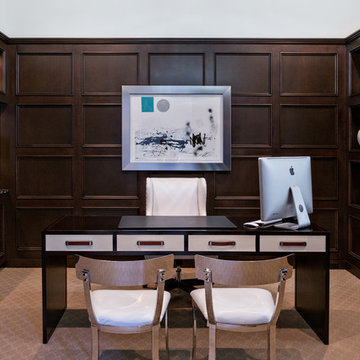
Imagen de estudio clásico renovado de tamaño medio sin chimenea con paredes marrones, moqueta y escritorio independiente
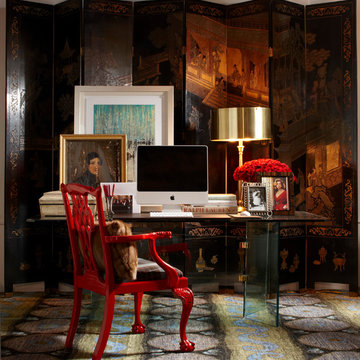
This room was done by Scot Meacham Wood for the "Antiques in Modern Design" project. This office uses a 19th century Chinese coromandel screen as a backdrop for a midcentury glass dining table refashioned as a desk. The red lacquered Chinese Chippendale style armchair adds a pop of color to the otherwise subtle colors in the screen. On the desk is a contemporary print bringing out the colors in the pattern rug. In front of the print is a 19th century portrait of a gentleman. The modern lamp used as a desk lamp with brass shade provides additional lighting on the workspace.
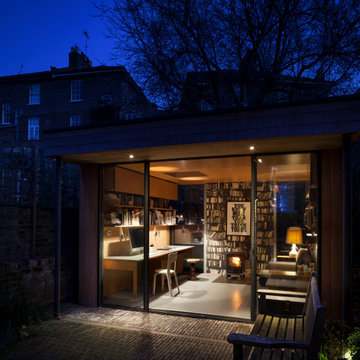
Ripplevale Grove is our monochrome and contemporary renovation and extension of a lovely little Georgian house in central Islington.
We worked with Paris-based design architects Lia Kiladis and Christine Ilex Beinemeier to delver a clean, timeless and modern design that maximises space in a small house, converting a tiny attic into a third bedroom and still finding space for two home offices - one of which is in a plywood clad garden studio.
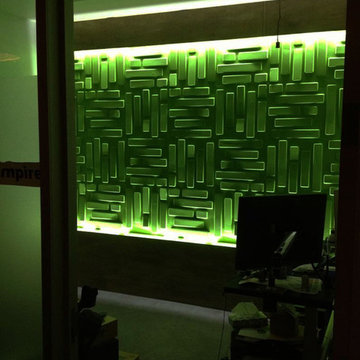
Accent Up and Down Lighting to highlight wall art
Normal Bright Flexible Strips in Crisp White
Flexible Strips available in custom lengths and can be hardwired or plugged into a standard outlet.
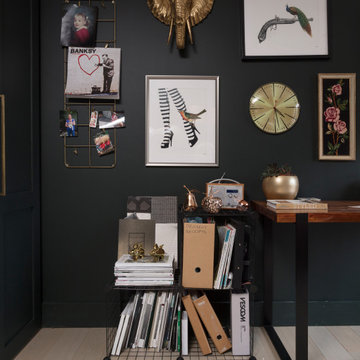
This home office is a sanctuary of calm, its dark and inviting, its eclectic but not over the top and its the perfect spot to create in!
The views beyond are complemented by the dark walls drawing your eye to the delicious arched window and the countryside beyond.
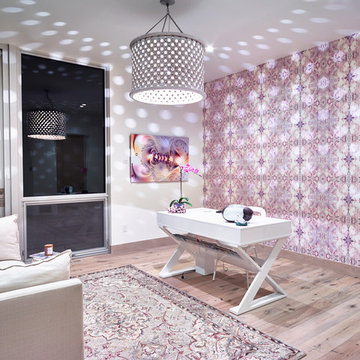
Her office is very whimsical yet elegant.
Diseño de estudio actual de tamaño medio con suelo de madera clara, escritorio independiente y paredes multicolor
Diseño de estudio actual de tamaño medio con suelo de madera clara, escritorio independiente y paredes multicolor
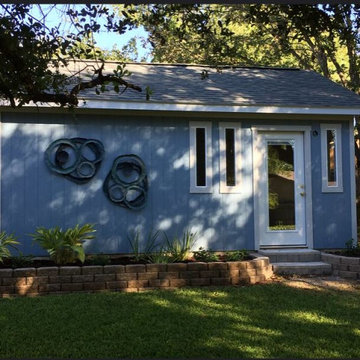
Rancher Shed with a contemporary twist shifts to a beautiful and airy home office for any work from home professional. Be it a personal trainer, real estate professional, or cosmetologist. Beautifully landscaped for extra curb appeal, the space will add value to your property and be able to grow and be flexible to it's needs.
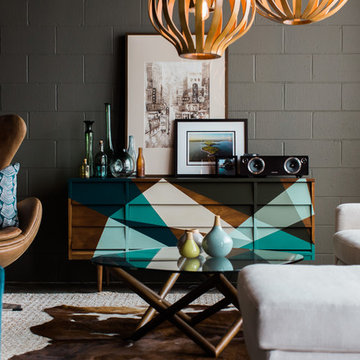
We turned this large 1950's garage into a personal design studio for a textile designer and her team. We embraced the industrial aesthetic of the space and chose to keep the exposed brick walls and clear coat the concrete floors.
The natural age and patina really came through.
- Photography by Anne Simone
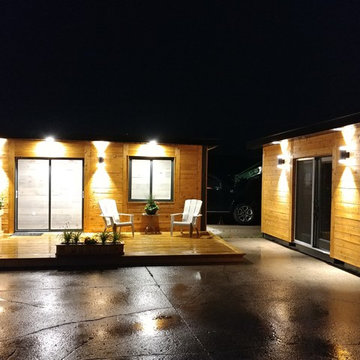
Foto de estudio actual pequeño sin chimenea con paredes multicolor, suelo vinílico, escritorio empotrado y suelo multicolor
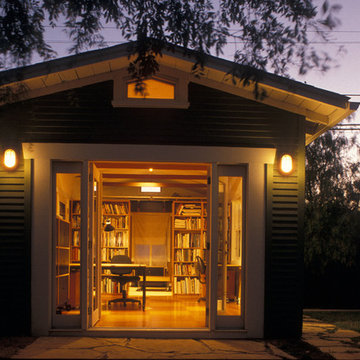
The single car garage was converted to a free-standing art studio, including built-in shelves for books and work table for creative design. French doors and sidelites infill the space where the garage door was formerly located.
Floor is MDO stained with aniline dye.
Hewitt Garrison Photography
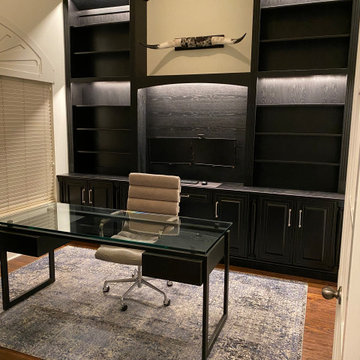
The perfect match & fit to this clients space for the Home Office. The closed door storage below had a combination of file drawer, slide-outs for a printer & paper shredder, lockable storage, adjustable shelving and an integrated power plug in the desk drawer. The dual monitors swivel on their mounts on the wall. The open shelving is adjustable as well. Fluted casing on the tall uppers, the subtle arch and the table posts integrated into the design below add the final personal touches. Although the stain was very dark, their choice of White Oak material allowed the natural beauty of the grain to show through. Very elegant piece!
572 ideas para estudios negros
3
