1.685 ideas para estudios marrones
Filtrar por
Presupuesto
Ordenar por:Popular hoy
1 - 20 de 1685 fotos
Artículo 1 de 3

Our San Francisco studio designed this beautiful four-story home for a young newlywed couple to create a warm, welcoming haven for entertaining family and friends. In the living spaces, we chose a beautiful neutral palette with light beige and added comfortable furnishings in soft materials. The kitchen is designed to look elegant and functional, and the breakfast nook with beautiful rust-toned chairs adds a pop of fun, breaking the neutrality of the space. In the game room, we added a gorgeous fireplace which creates a stunning focal point, and the elegant furniture provides a classy appeal. On the second floor, we went with elegant, sophisticated decor for the couple's bedroom and a charming, playful vibe in the baby's room. The third floor has a sky lounge and wine bar, where hospitality-grade, stylish furniture provides the perfect ambiance to host a fun party night with friends. In the basement, we designed a stunning wine cellar with glass walls and concealed lights which create a beautiful aura in the space. The outdoor garden got a putting green making it a fun space to share with friends.
---
Project designed by ballonSTUDIO. They discreetly tend to the interior design needs of their high-net-worth individuals in the greater Bay Area and to their second home locations.
For more about ballonSTUDIO, see here: https://www.ballonstudio.com/

Ejemplo de estudio tradicional renovado de tamaño medio con paredes blancas, suelo de madera clara, escritorio independiente, suelo beige, casetón y papel pintado

Our Scottsdale interior design studio created this luxurious Santa Fe new build for a retired couple with sophisticated tastes. We centered the furnishings and fabrics around their contemporary Southwestern art collection, choosing complementary colors. The house includes a large patio with a fireplace, a beautiful great room with a home bar, a lively family room, and a bright home office with plenty of cabinets. All of the spaces reflect elegance, comfort, and thoughtful planning.
---
Project designed by Susie Hersker’s Scottsdale interior design firm Design Directives. Design Directives is active in Phoenix, Paradise Valley, Cave Creek, Carefree, Sedona, and beyond.
For more about Design Directives, click here: https://susanherskerasid.com/
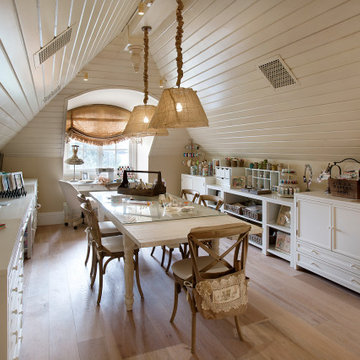
Modelo de estudio romántico con paredes beige, suelo de madera clara, escritorio independiente y suelo beige
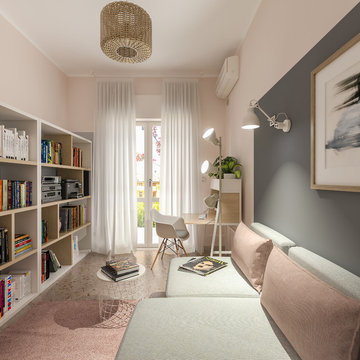
Liadesign
Ejemplo de estudio nórdico pequeño con paredes rosas, suelo de mármol, escritorio independiente y suelo rosa
Ejemplo de estudio nórdico pequeño con paredes rosas, suelo de mármol, escritorio independiente y suelo rosa
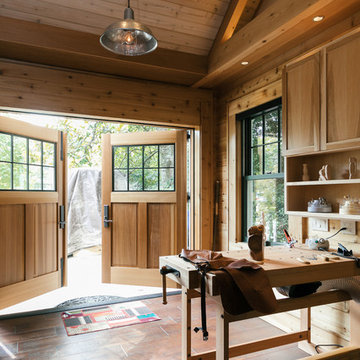
The carriage doors offer the homeowner the dual opportunity to easily transport tools and large pieces of wood into the studio, and, also, experience the outdoors while carving.
The natural lighting is excellent, but on overcast days or nighttime, the homeowner can make great use of the recessed lights and the pendant lights.

The game room was converted to a light industrial sewing room
Diseño de estudio tradicional renovado grande sin chimenea con paredes blancas, suelo de madera clara, escritorio independiente y suelo beige
Diseño de estudio tradicional renovado grande sin chimenea con paredes blancas, suelo de madera clara, escritorio independiente y suelo beige
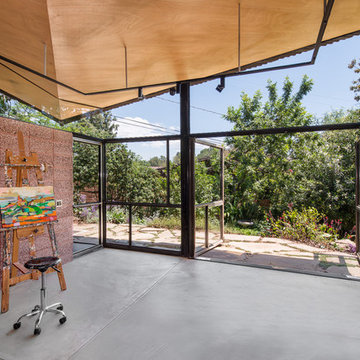
A free-standing painting and drawing studio, distinctly contemporary but complementary to the existing historic shingle-style residence. Together the sequence from house to deck to courtyard to breezeway to studio interior is a choreography of movement and space, seamlessly integrating site, topography, and horizon.
Images by Steve King Architectural Photography.
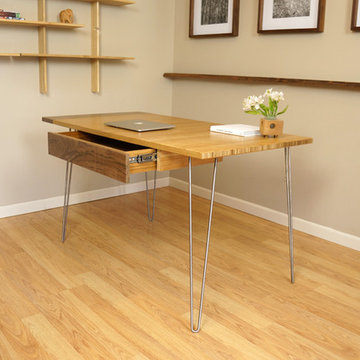
Clean lines with bamboo and wood tones gives this home office a contemporary and comfortable touch.
Diseño de estudio actual de tamaño medio sin chimenea con paredes beige, suelo de madera clara y escritorio independiente
Diseño de estudio actual de tamaño medio sin chimenea con paredes beige, suelo de madera clara y escritorio independiente
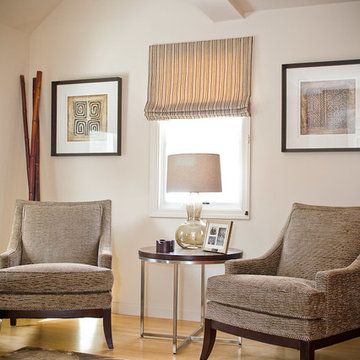
Violet Marsh Photography
Ejemplo de estudio contemporáneo de tamaño medio sin chimenea con paredes beige, suelo de madera clara y escritorio empotrado
Ejemplo de estudio contemporáneo de tamaño medio sin chimenea con paredes beige, suelo de madera clara y escritorio empotrado
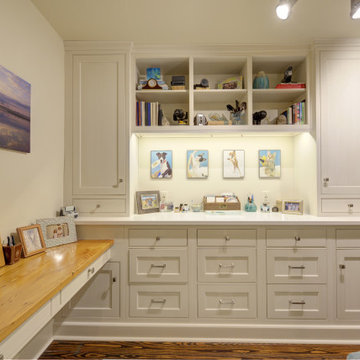
For a homeowner and her growing photography business, a closed-in side porch was gutted, updated and turned into an efficient and attractive work space. Gaining tons of storage and extensive work surfaces, her home office is both beautiful and functional.
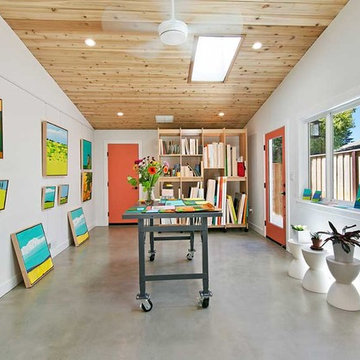
Gayler Design Build began transforming Nancy’s home to include a spacious 327 square foot functional art studio. The home addition was designed with large windows, skylights and two exterior glass doors to let in plenty of natural light. The floor is finished in polished, smooth concrete with a beautiful eye-catching v-rustic cedar ceiling and ample wall space to hang her masterpieces.
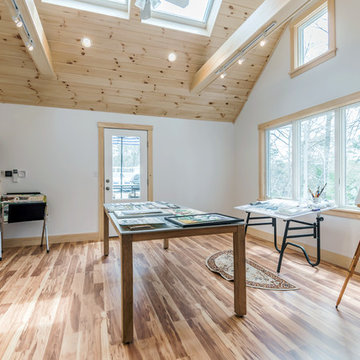
Diseño de estudio contemporáneo de tamaño medio con paredes blancas, suelo de madera en tonos medios, escritorio independiente y suelo marrón

12'x12' custom home office shed by Historic Shed - interior roof framing and cypress roof sheathing left exposed, pine t&g wall finish - to be painted.
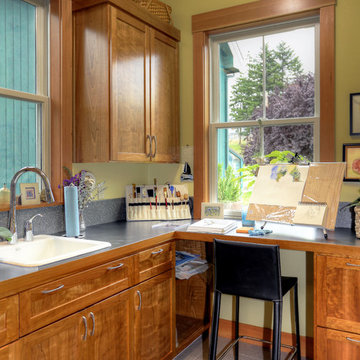
Home studio. set up to take advantage of views to the entry garden.
Diseño de estudio costero pequeño con paredes amarillas, suelo de baldosas de porcelana, escritorio empotrado y suelo gris
Diseño de estudio costero pequeño con paredes amarillas, suelo de baldosas de porcelana, escritorio empotrado y suelo gris
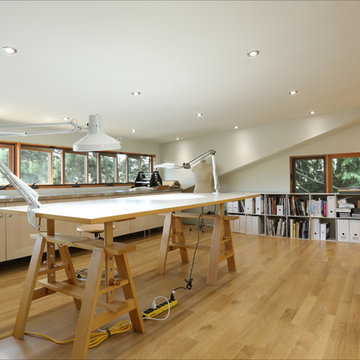
This "big picture" view gives you a sense of the scale and clever integrated storage spaces and flexible work surfaces integrated into Judy's art studio. Photos by Photo Art Portrait

Custom Quonset Huts become artist live/work spaces, aesthetically and functionally bridging a border between industrial and residential zoning in a historic neighborhood. The open space on the main floor is designed to be flexible for artists to pursue their creative path.
The two-story buildings were custom-engineered to achieve the height required for the second floor. End walls utilized a combination of traditional stick framing with autoclaved aerated concrete with a stucco finish. Steel doors were custom-built in-house.
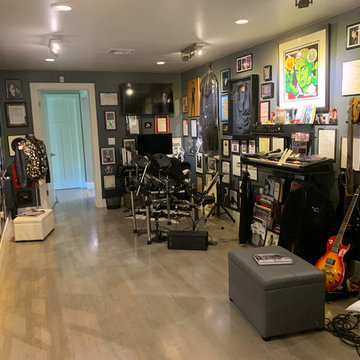
Modelo de estudio bohemio con paredes grises, suelo de madera clara, escritorio independiente y suelo beige
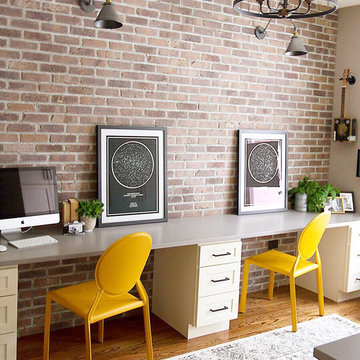
We gave this busy mom/photographer’s home office an industrial chic upgrade with custom work surfaces, plenty of storage, and an incredible brick feature wall!
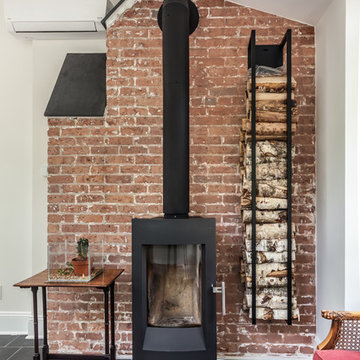
Home office is a bright space from the perimeter of windows letting in all of the natural light. height and visual interest form the interior ceiling lines tied together offers spectacular lines. The space is warmed up with the natural slate flooring which has radiant floor hot water heating. The once exterior chimney was cleaned up to expose the beautiful brick. A freestanding wood stove was added and will keep the room toasty during the cold winter nights.
Photography by Chris Veith
1.685 ideas para estudios marrones
1