119 ideas para embarcaderos con todos los materiales para barandillas
Filtrar por
Presupuesto
Ordenar por:Popular hoy
1 - 20 de 119 fotos
Artículo 1 de 3
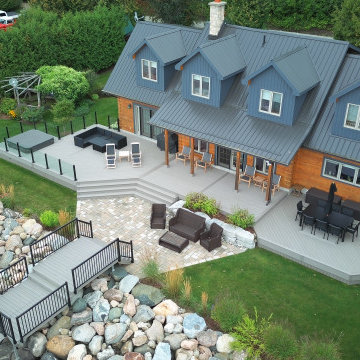
This large backyard makeover places a heavy focus on the deck. Made of high end Azek PVC decking, it will last a lifetime. Go for a swim or simply relax and enjoy the view. Spend some time in the hot tub or enjoy a meal with friends at the outdoor dining table. This project embodies outdoor living and all it was meant to be.
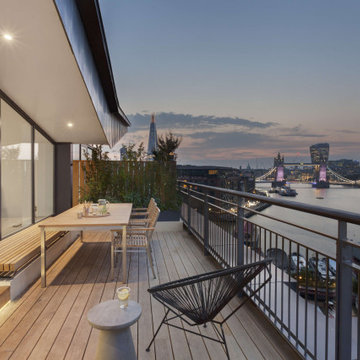
Rood terrace overlooking River Thames. Hardwood decking, formal space for outdoor dining.
Foto de embarcadero primer piso actual de tamaño medio en anexo de casas con barandilla de metal
Foto de embarcadero primer piso actual de tamaño medio en anexo de casas con barandilla de metal
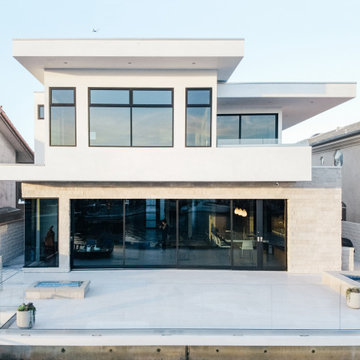
multi-slide door system open to an expansive rear deck with fireplace, spa and dock access
Imagen de embarcadero marinero grande en patio trasero y anexo de casas con barandilla de vidrio
Imagen de embarcadero marinero grande en patio trasero y anexo de casas con barandilla de vidrio
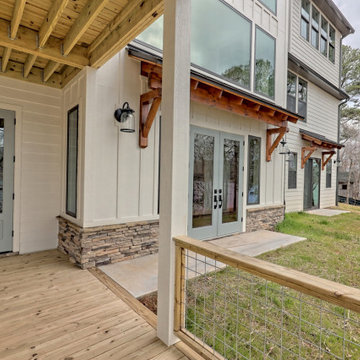
This large custom Farmhouse style home features Hardie board & batten siding, cultured stone, arched, double front door, custom cabinetry, and stained accents throughout.
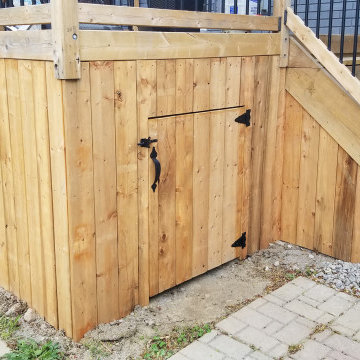
We completed this pressure treated tiered deck and stair project for our most recent customer.
We installed 5/4" deck skirting with an access panel around the existing 10'x10' deck to clean up the appearance and also provided some wet storage space.
Then we designed a multiple level stair and landing system that allowed us to reach our newly constructed 12'x16' deck. The pressure treated wood railing with aluminum Deckorators™ balusters provides safety and a tailored look.
The 12'x16' deck is built upon deck blocks with a stamped limestone base and is a great spot for entertaining!
This design is a favourite among cottage owners with lakefront property. Contact us today to set up an estimate for 2022!

The outdoor sundeck leads off of the indoor living room and is centered between the outdoor dining room and outdoor living room. The 3 distinct spaces all serve a purpose and flow together and from the inside. String lights hung over this space bring a fun and festive air to the back deck.
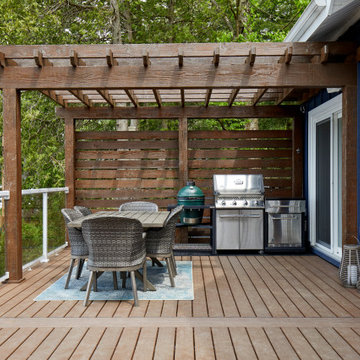
Foto de embarcadero campestre de tamaño medio en patio trasero con pérgola y barandilla de vidrio
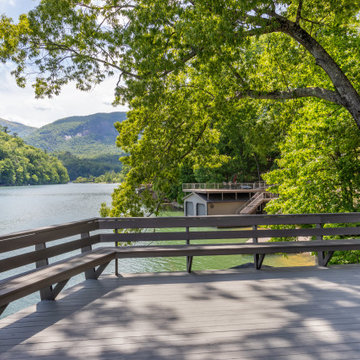
View from the deck at the lake house. Lake and mountain views in Lake Lure, NC
Modelo de embarcadero primer piso clásico renovado grande sin cubierta en patio trasero con barandilla de madera
Modelo de embarcadero primer piso clásico renovado grande sin cubierta en patio trasero con barandilla de madera
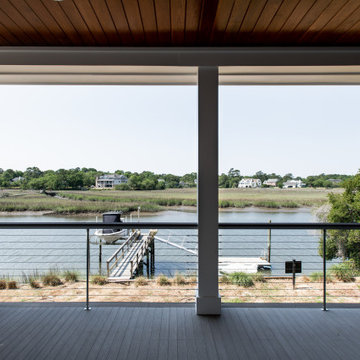
Imagen de embarcadero primer piso tradicional renovado grande en patio trasero y anexo de casas con barandilla de varios materiales
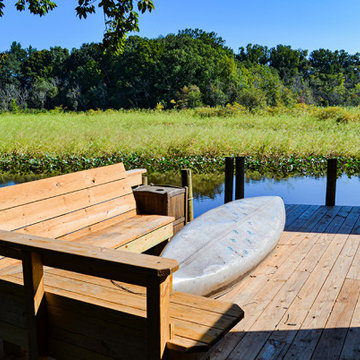
Modelo de embarcadero marinero de tamaño medio sin cubierta en patio trasero con barandilla de madera
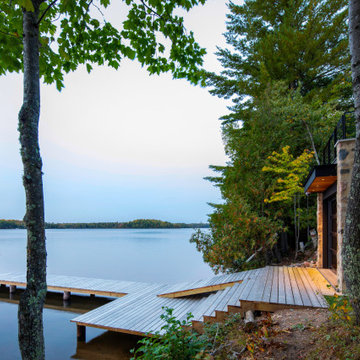
A quiet moment at the lakefront. The serene setting of our Modern Northwoods Cabin project.
Foto de embarcadero actual grande sin cubierta en patio trasero con barandilla de metal
Foto de embarcadero actual grande sin cubierta en patio trasero con barandilla de metal
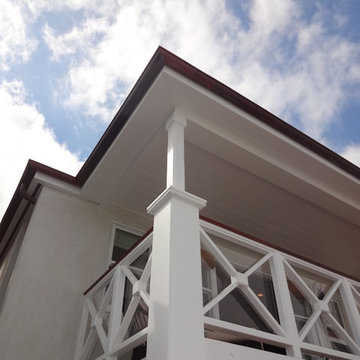
Custom Water Front Home (remodel)
Balboa Peninsula (Newport Harbor Frontage) remodeling exterior and interior throughout and keeping the heritage them fully intact. http://ZenArchitect.com
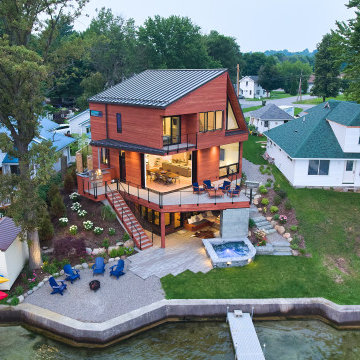
Cable Railings on the Deck and stairs of a modern home with contemporary angular lines.
Cable Railings - Keuka Studios - www.keuka-studios.com
Photography - Tim Wilkes
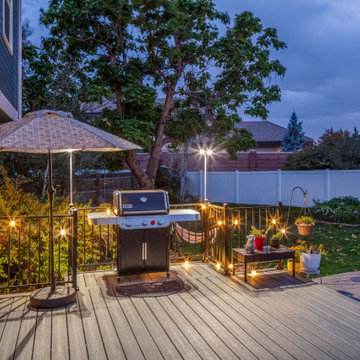
Diseño de embarcadero sin cubierta en patio trasero con barandilla de metal
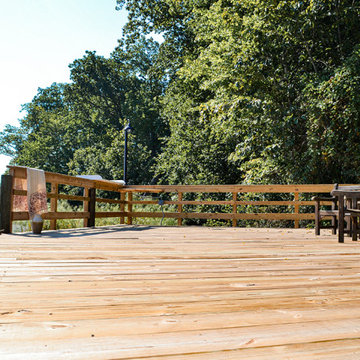
Modelo de embarcadero marinero de tamaño medio sin cubierta en patio trasero con barandilla de madera
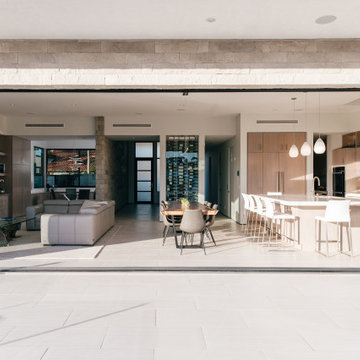
indoor outdoor living is seamless with a fleetwood muli-slide door system and generous tiled waterfront deck
Imagen de embarcadero costero grande sin cubierta en patio trasero con barandilla de vidrio
Imagen de embarcadero costero grande sin cubierta en patio trasero con barandilla de vidrio
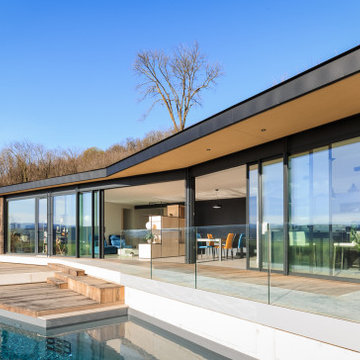
Imagen de embarcadero actual de tamaño medio sin cubierta en patio lateral con barandilla de vidrio
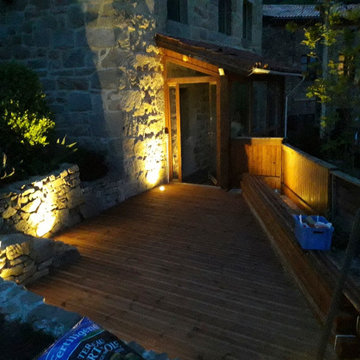
Spots encastrés
Diseño de embarcadero campestre de tamaño medio sin cubierta en patio con barandilla de madera
Diseño de embarcadero campestre de tamaño medio sin cubierta en patio con barandilla de madera
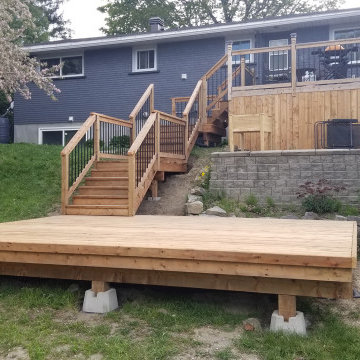
We completed this pressure treated tiered deck and stair project for our most recent customer.
We installed 5/4" deck skirting with an access panel around the existing 10'x10' deck to clean up the appearance and also provided some wet storage space.
Then we designed a multiple level stair and landing system that allowed us to reach our newly constructed 12'x16' deck. The pressure treated wood railing with aluminum Deckorators™ balusters provides safety and a tailored look.
The 12'x16' deck is built upon deck blocks with a stamped limestone base and is a great spot for entertaining!
This design is a favourite among cottage owners with lakefront property. Contact us today to set up an estimate for 2022!
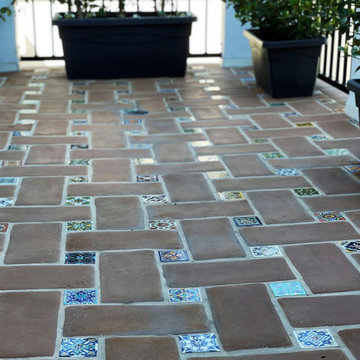
Modelo de embarcadero primer piso de tamaño medio sin cubierta en azotea con barandilla de metal
119 ideas para embarcaderos con todos los materiales para barandillas
1