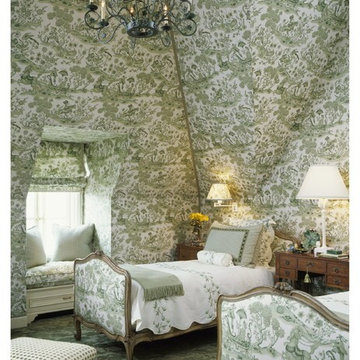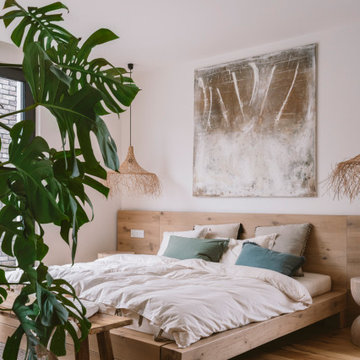22.628 ideas para dormitorios verdes
Filtrar por
Presupuesto
Ordenar por:Popular hoy
81 - 100 de 22.628 fotos
Artículo 1 de 2
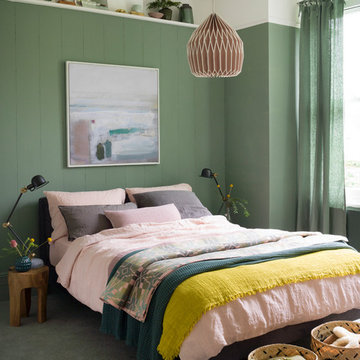
Simon Whitmore
Green wall colour Cardroom 79 by Farrow & Ball.
Diseño de dormitorio principal contemporáneo con paredes verdes, moqueta y suelo gris
Diseño de dormitorio principal contemporáneo con paredes verdes, moqueta y suelo gris

Imagen de habitación de invitados contemporánea de tamaño medio con paredes multicolor, suelo de madera en tonos medios, suelo marrón, papel pintado y techo inclinado
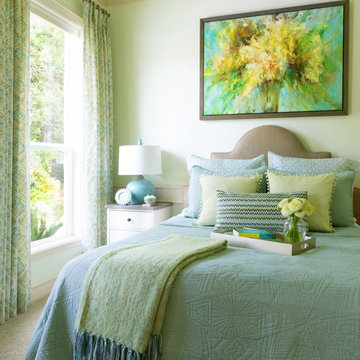
This small guest bedroom was designed with the outside garden in mine. With color palettes of blue, green and yellow. Fun soft patterns. A beautiful custom painting to pull it all together. Sherwin Williams 6427 Sprout wall color.
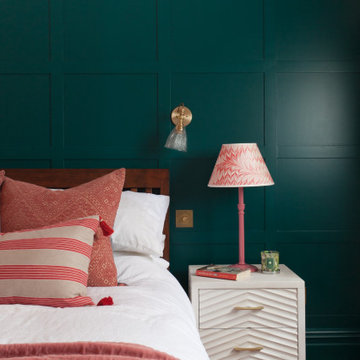
Wall panelling tones down the strong pattern on the rest of the walls.
Imagen de dormitorio clásico renovado con paredes multicolor, suelo de madera oscura y suelo marrón
Imagen de dormitorio clásico renovado con paredes multicolor, suelo de madera oscura y suelo marrón
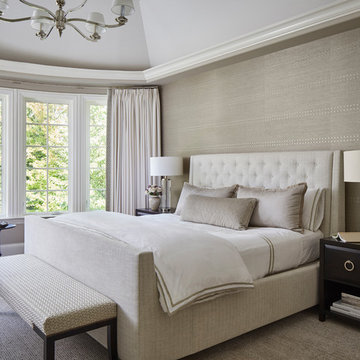
Photography: Werner Straube
Diseño de dormitorio principal tradicional renovado de tamaño medio sin chimenea con paredes beige, moqueta y suelo gris
Diseño de dormitorio principal tradicional renovado de tamaño medio sin chimenea con paredes beige, moqueta y suelo gris
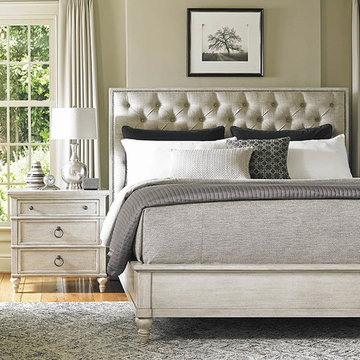
Diseño de habitación de invitados clásica renovada de tamaño medio con paredes grises, suelo de madera clara y suelo beige
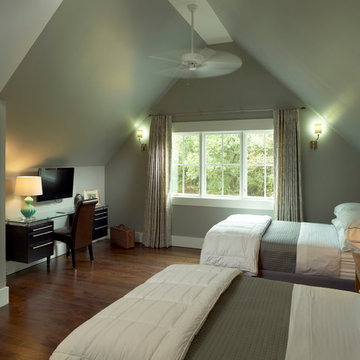
The unique desk was actually created from two custom MTI Wall-Mount Vanities and a piece of glass for the desktop!
Foto de habitación de invitados tradicional renovada de tamaño medio con paredes verdes y suelo de madera en tonos medios
Foto de habitación de invitados tradicional renovada de tamaño medio con paredes verdes y suelo de madera en tonos medios
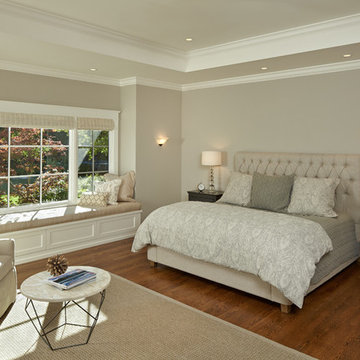
Mark Schwartz Photography
Modelo de dormitorio principal y beige tradicional renovado de tamaño medio con paredes beige, suelo de madera en tonos medios, suelo marrón, todas las chimeneas y marco de chimenea de baldosas y/o azulejos
Modelo de dormitorio principal y beige tradicional renovado de tamaño medio con paredes beige, suelo de madera en tonos medios, suelo marrón, todas las chimeneas y marco de chimenea de baldosas y/o azulejos
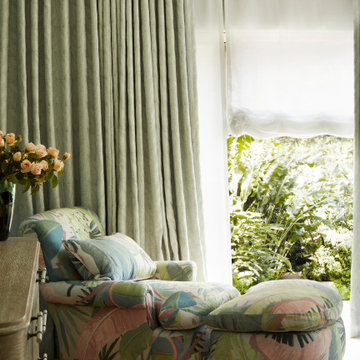
The floor to ceiling windows in the upstairs master bedroom overlooking the water is a restful sight but brought in glare at certain times of the day in a space which is always about calm. The No Chintz team did what they do so well in layering the glass first with a soft unlined Roman blind, then a block out layer so essential for complete rest, and over that, an ethereal translucent fabric in the palest of greens. The layering has given the entire wall of glass a softness and style, making the bedroom a welcoming place of respite.
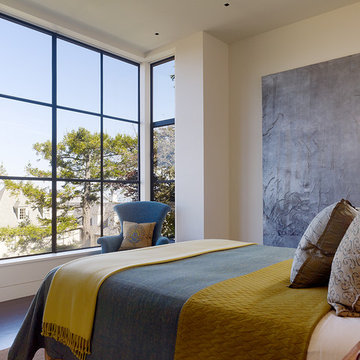
Matthew Millman | Matthew Millman Photography
Diseño de dormitorio actual con paredes blancas
Diseño de dormitorio actual con paredes blancas

Wall Color: SW 6204 Sea Salt
Bed: Vintage
Bedside tables: Vintage (repainted and powder coated hardware)
Shades: Natural woven top-down, bottom-up with privacy lining - Budget Blinds

Hidden within a clearing in a Grade II listed arboretum in Hampshire, this highly efficient new-build family home was designed to fully embrace its wooded location.
Surrounded by woods, the site provided both the potential for a unique perspective and also a challenge, due to the trees limiting the amount of natural daylight. To overcome this, we placed the guest bedrooms and ancillary spaces on the ground floor and elevated the primary living areas to the lighter first and second floors.
The entrance to the house is via a courtyard to the north of the property. Stepping inside, into an airy entrance hall, an open oak staircase rises up through the house.
Immediately beyond the full height glazing across the hallway, a newly planted acer stands where the two wings of the house part, drawing the gaze through to the gardens beyond. Throughout the home, a calming muted colour palette, crafted oak joinery and the gentle play of dappled light through the trees, creates a tranquil and inviting atmosphere.
Upstairs, the landing connects to a formal living room on one side and a spacious kitchen, dining and living area on the other. Expansive glazing opens on to wide outdoor terraces that span the width of the building, flooding the space with daylight and offering a multi-sensory experience of the woodland canopy. Porcelain tiles both inside and outside create a seamless continuity between the two.
At the top of the house, a timber pavilion subtly encloses the principal suite and study spaces. The mood here is quieter, with rooflights bathing the space in light and large picture windows provide breathtaking views over the treetops.
The living area on the first floor and the master suite on the upper floor function as a single entity, to ensure the house feels inviting, even when the guest bedrooms are unoccupied.
Outside, and opposite the main entrance, the house is complemented by a single storey garage and yoga studio, creating a formal entrance courtyard to the property. Timber decking and raised beds sit to the north of the studio and garage.
The buildings are predominantly constructed from timber, with offsite fabrication and precise on-site assembly. Highly insulated, the choice of materials prioritises the reduction of VOCs, with wood shaving insulation and an Air Source Heat Pump (ASHP) to minimise both operational and embodied carbon emissions.
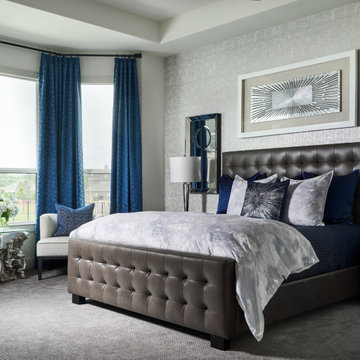
Foto de dormitorio principal tradicional renovado grande con paredes grises, moqueta, suelo gris, bandeja y papel pintado
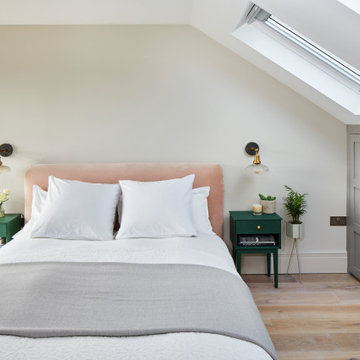
Imagen de dormitorio beige y rosa clásico renovado de tamaño medio con paredes blancas, suelo de madera clara y suelo beige
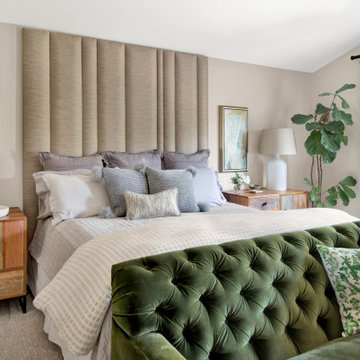
Modelo de dormitorio principal de estilo de casa de campo de tamaño medio sin chimenea con paredes beige, moqueta, suelo beige y marco de chimenea de yeso
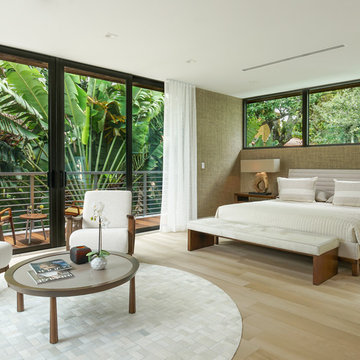
Imagen de dormitorio principal actual de tamaño medio con paredes marrones, suelo de madera clara y suelo beige
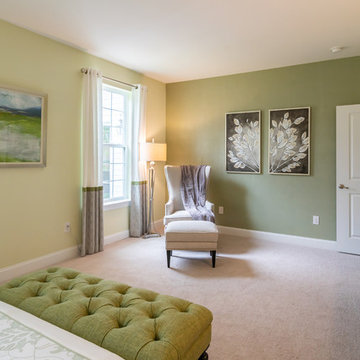
Linda McManus Images
Diseño de dormitorio principal clásico renovado grande con paredes verdes, moqueta y suelo beige
Diseño de dormitorio principal clásico renovado grande con paredes verdes, moqueta y suelo beige

Modelo de dormitorio principal y gris y blanco minimalista grande con suelo de madera en tonos medios, suelo gris y paredes grises
22.628 ideas para dormitorios verdes
5
