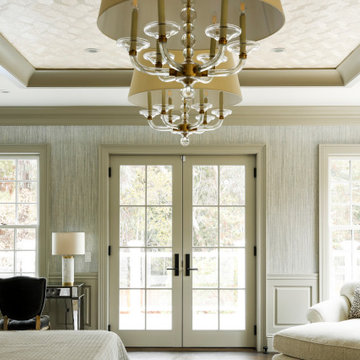66 ideas para dormitorios verdes con bandeja
Filtrar por
Presupuesto
Ordenar por:Popular hoy
1 - 20 de 66 fotos
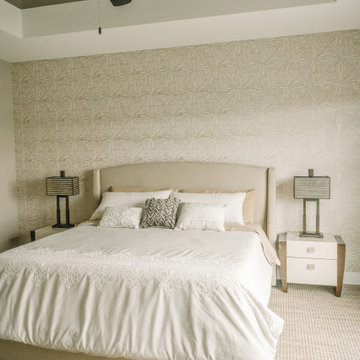
Our clients sought a welcoming remodel for their new home, balancing family and friends, even their cat companions. Durable materials and a neutral design palette ensure comfort, creating a perfect space for everyday living and entertaining.
This luxurious bedroom exudes comfort with its soft, neutral palette. Plush, inviting furnishings beckon relaxation, subtle decor accents enhance the tranquil ambience, and elegant artwork, matching the subdued tones, adds a touch of sophistication to this serene retreat.
---
Project by Wiles Design Group. Their Cedar Rapids-based design studio serves the entire Midwest, including Iowa City, Dubuque, Davenport, and Waterloo, as well as North Missouri and St. Louis.
For more about Wiles Design Group, see here: https://wilesdesigngroup.com/
To learn more about this project, see here: https://wilesdesigngroup.com/anamosa-iowa-family-home-remodel
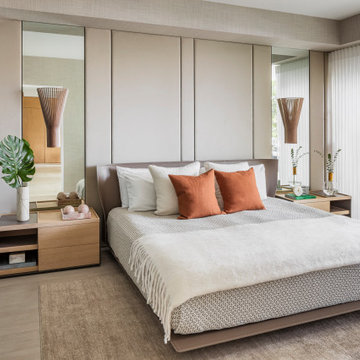
When using a neutral palette for a custom headboard, we find a hint of orange and matching wooden light fixtures adds another layer of character to your bedroom.
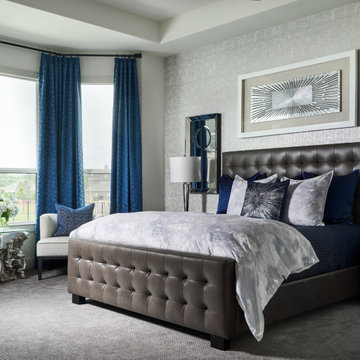
Foto de dormitorio principal tradicional renovado grande con paredes grises, moqueta, suelo gris, bandeja y papel pintado
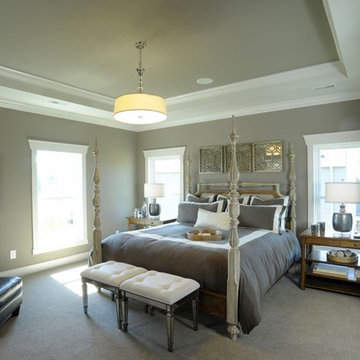
Modelo de dormitorio gris y principal costero con paredes grises, moqueta, suelo gris y bandeja
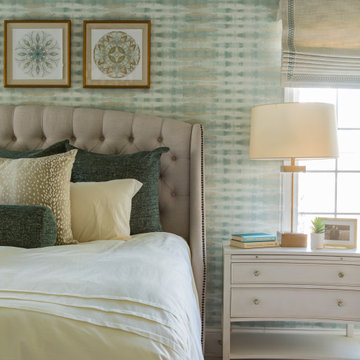
Serene and luxurious primary bedroom suite with stunning millwork ceiling, gorgeous pendant chandelier and beautiful wallpaper.
Ejemplo de dormitorio principal tradicional renovado de tamaño medio con paredes verdes, moqueta, suelo blanco, bandeja y papel pintado
Ejemplo de dormitorio principal tradicional renovado de tamaño medio con paredes verdes, moqueta, suelo blanco, bandeja y papel pintado
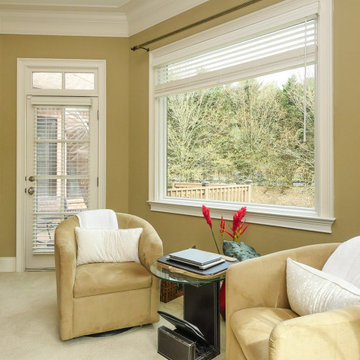
Large new picture window we installed in this great sitting area. This bright contemporary space with light carpeting and deep tray ceiling looks phenomenal with huge new white picture windows. Now is the perfect time to replace your home windows with Renewal by Andersen of Georgia, serving the entire state including Augusta, Macon, Atlanta and Savannah.
. . . . . . . . . .
Find out more about replacing your windows -- Contact Us Today! 844-245-2799
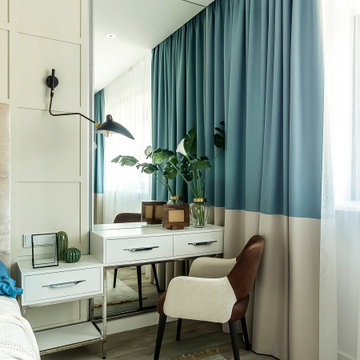
Diseño de dormitorio principal actual grande sin chimenea con paredes beige, suelo laminado, suelo beige, bandeja y madera
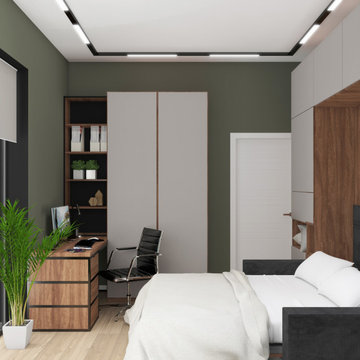
Modelo de dormitorio principal y blanco y madera actual de tamaño medio sin chimenea con paredes beige, suelo laminado, suelo beige, bandeja y papel pintado
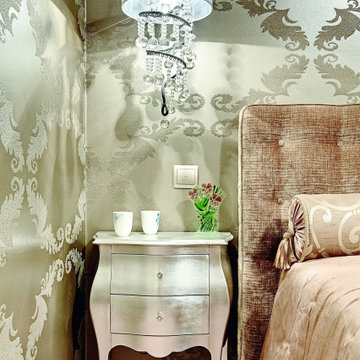
Modelo de dormitorio principal clásico renovado de tamaño medio con paredes beige, suelo de madera clara, suelo beige, bandeja y papel pintado
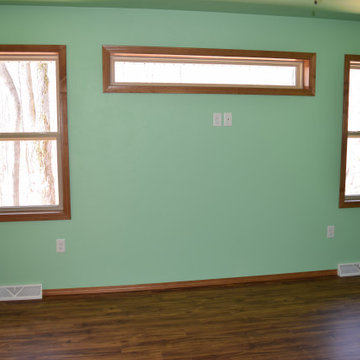
Ejemplo de dormitorio principal de tamaño medio con suelo de madera en tonos medios, suelo marrón y bandeja
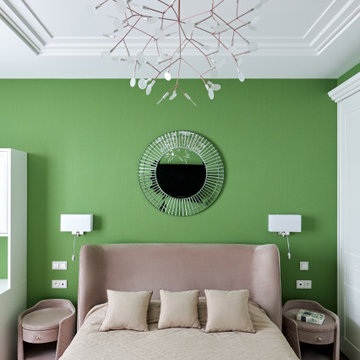
Место для рукоделия
Imagen de dormitorio principal y blanco y madera tradicional renovado de tamaño medio sin chimenea con paredes verdes, suelo de madera oscura, suelo marrón, bandeja y papel pintado
Imagen de dormitorio principal y blanco y madera tradicional renovado de tamaño medio sin chimenea con paredes verdes, suelo de madera oscura, suelo marrón, bandeja y papel pintado
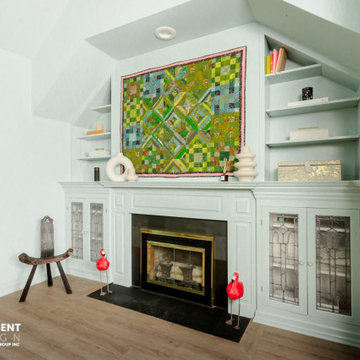
Modelo de dormitorio principal nórdico grande con paredes verdes, suelo de madera clara, todas las chimeneas, marco de chimenea de metal, suelo beige y bandeja
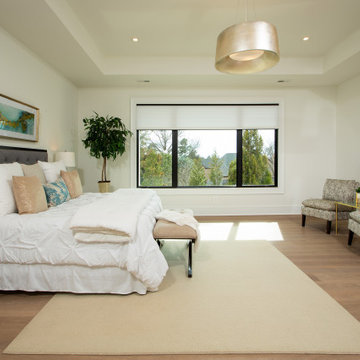
Diseño de dormitorio principal tradicional renovado extra grande con paredes blancas, suelo de madera clara y bandeja
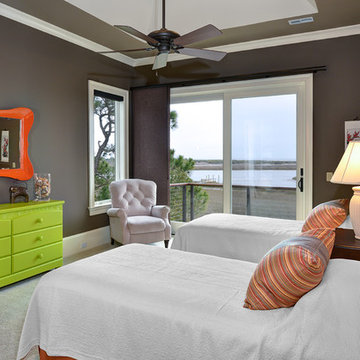
William Quarles
Ejemplo de habitación de invitados ecléctica grande con paredes grises, moqueta, suelo gris y bandeja
Ejemplo de habitación de invitados ecléctica grande con paredes grises, moqueta, suelo gris y bandeja
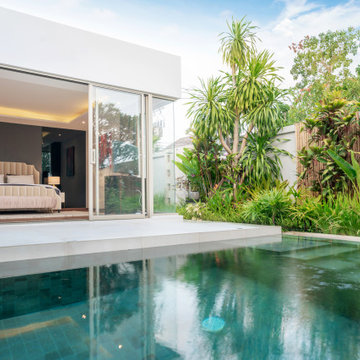
A highly simplistic approach to a single bed & bath addition paying homage to the existing beautiful residential architecture. Immense bay doors and windows wrapping the corner framed spectacular views of the small urban backyard and pool.
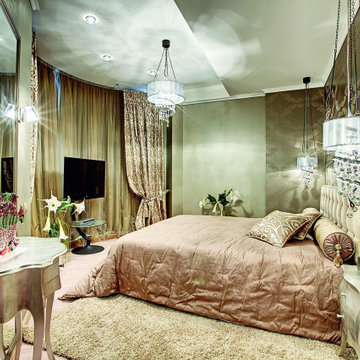
Diseño de dormitorio principal clásico renovado de tamaño medio con paredes beige, suelo de madera clara, suelo beige, bandeja y papel pintado
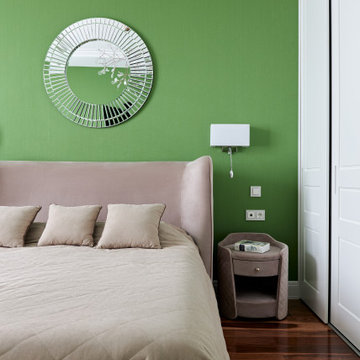
Imagen de dormitorio principal y blanco y madera tradicional renovado de tamaño medio sin chimenea con paredes verdes, suelo de madera oscura, suelo marrón, bandeja y papel pintado
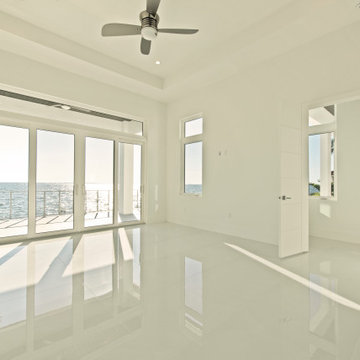
The DSA Residential Team designed this 4,000 SF Coastal Contemporary Spec Home. The two-story home was designed with an open concept for the living areas, maximizing the waterfront views and incorporating as much natural light as possible. The home was designed with a circular drive entrance and concrete block / turf courtyard, affording access to the home's two garages. DSA worked within the community's HOA guidelines to accomplish the look and feel the client wanted to achieve for the home. The team provided architectural renderings for the spec home to help with marketing efforts and to help future buyers envision the final product.
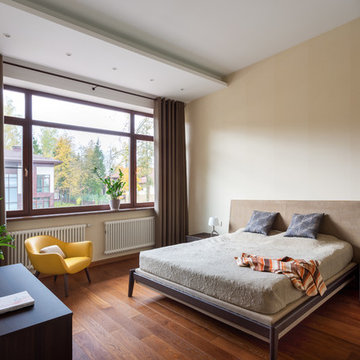
Архитекторы: Дмитрий Глушков, Фёдор Селенин; Фото: Антон Лихтарович
Ejemplo de habitación de invitados de tamaño medio con paredes beige y bandeja
Ejemplo de habitación de invitados de tamaño medio con paredes beige y bandeja
66 ideas para dormitorios verdes con bandeja
1
