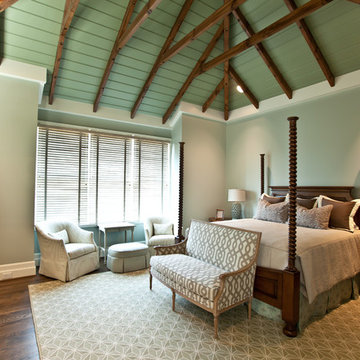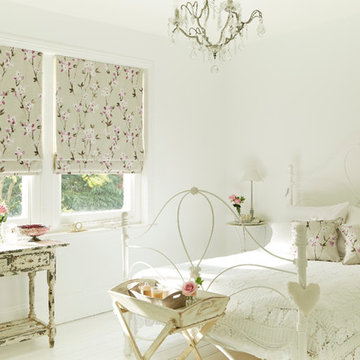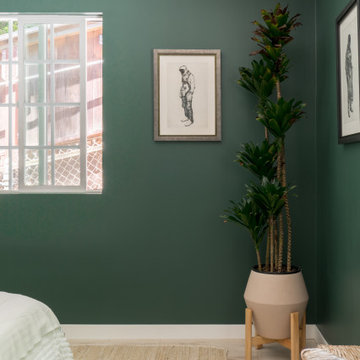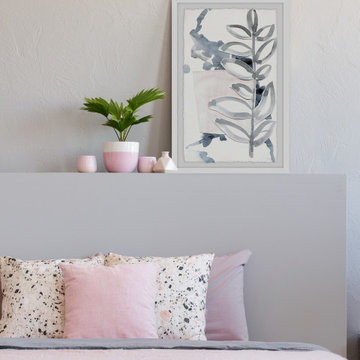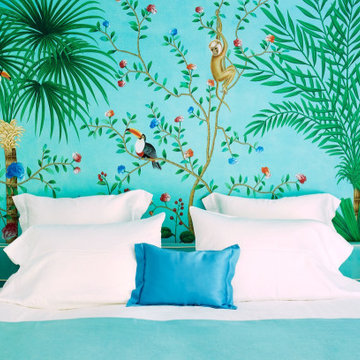22.619 ideas para dormitorios verdes
Filtrar por
Presupuesto
Ordenar por:Popular hoy
221 - 240 de 22.619 fotos
Artículo 1 de 2
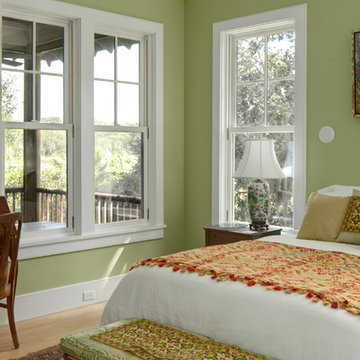
A Classic Lowcountry raised Cottage furnished with a simple elegance. Metal Roof, brick foundation, salvaged columns, wide porches, and open living spaces make this rural cottage great for getaways as well as everyday living. To see this plan or any of Allison Ramsey Architects work please visit www.allisonramseyarchitect.com
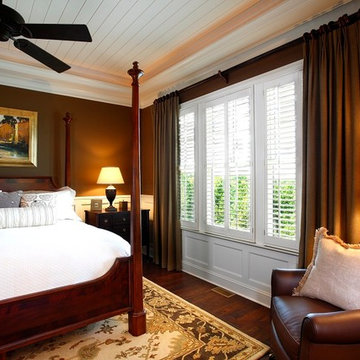
chair rail, chocolate brown walls, drapes, floor lamp, four poster bed, plantation blinds, rich, warm, white trim, wood nightstand, wood plank ceiling,
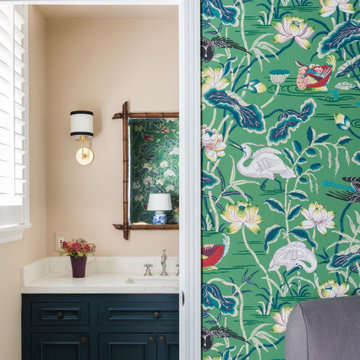
Imagen de habitación de invitados tradicional de tamaño medio sin chimenea con paredes multicolor, suelo de madera oscura y suelo marrón

View with peacock and flowers from the hand-painted mural inspired by chinoiserie wallpaper designs! My client, Daniela Nuilla, at Mint Decor Miami, wanted a blend of chinoiserie motifs with plants, flowers, birds, and butterflies. The mural was painted on a Deep Jungle Green wall.
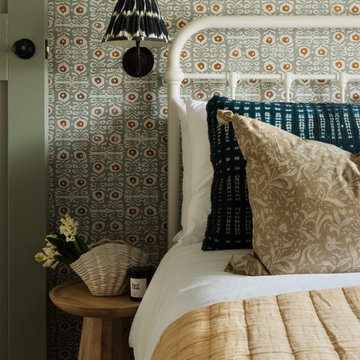
Diseño de dormitorio principal y abovedado bohemio pequeño con paredes multicolor, moqueta, suelo beige y papel pintado
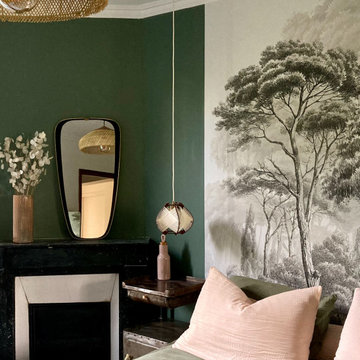
Une belle et grande maison de l’Île Saint Denis, en bord de Seine. Ce qui aura constitué l’un de mes plus gros défis ! Madame aime le pop, le rose, le batik, les 50’s-60’s-70’s, elle est tendre, romantique et tient à quelques références qui ont construit ses souvenirs de maman et d’amoureuse. Monsieur lui, aime le minimalisme, le minéral, l’art déco et les couleurs froides (et le rose aussi quand même!). Tous deux aiment les chats, les plantes, le rock, rire et voyager. Ils sont drôles, accueillants, généreux, (très) patients mais (super) perfectionnistes et parfois difficiles à mettre d’accord ?
Et voilà le résultat : un mix and match de folie, loin de mes codes habituels et du Wabi-sabi pur et dur, mais dans lequel on retrouve l’essence absolue de cette démarche esthétique japonaise : donner leur chance aux objets du passé, respecter les vibrations, les émotions et l’intime conviction, ne pas chercher à copier ou à être « tendance » mais au contraire, ne jamais oublier que nous sommes des êtres uniques qui avons le droit de vivre dans un lieu unique. Que ce lieu est rare et inédit parce que nous l’avons façonné pièce par pièce, objet par objet, motif par motif, accord après accord, à notre image et selon notre cœur. Cette maison de bord de Seine peuplée de trouvailles vintage et d’icônes du design respire la bonne humeur et la complémentarité de ce couple de clients merveilleux qui resteront des amis. Des clients capables de franchir l’Atlantique pour aller chercher des miroirs que je leur ai proposés mais qui, le temps de passer de la conception à la réalisation, sont sold out en France. Des clients capables de passer la journée avec nous sur le chantier, mètre et niveau à la main, pour nous aider à traquer la perfection dans les finitions. Des clients avec qui refaire le monde, dans la quiétude du jardin, un verre à la main, est un pur moment de bonheur. Merci pour votre confiance, votre ténacité et votre ouverture d’esprit. ????
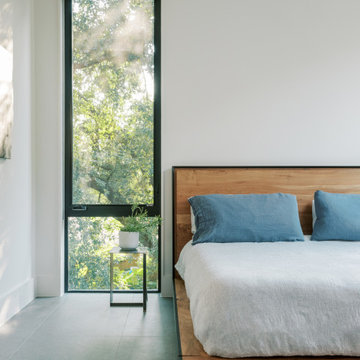
The Watonga residence was commissioned by a woman with a big heart for animal fostering. She wanted a house that felt private from the street but visually and physically connected to the backyard. The house needed to consider the typology and scale of the existing neighborhood, and it needed durable materials to accommodate little paws. Finally, it had to support an environmentally conscientious life. The house was intentionally placed on the short end of an irregularly shaped lot, allowing the living spaces to open up to a large native landscape and adjacent lot containing a significant tree grove. This siting allowed for a passive orientation where window walls face north and exposure to the south and west is minimal.
The interior is light-filled, capturing expansive landscape views of an established oak grove to the North and bayou views to the East. A carefully choreographed entry vestibule and screen shield create interior privacy from the street. A two-story volume fills the center of the home with warm, southern light. A palette of tile, Texas stone, and concrete are used for budget friendly durability. The house is derived from a simple diagram with utilitarian functions placed in the stone box and living in a minimal gabled roof that supports solar panel orientation and rainwater collection.
At its core, this home is designed for family, foster dogs, well-curated music, and Aggie game days.
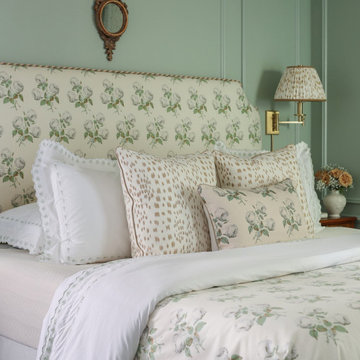
A grandmillennial-style bedroom by blogger Alisa Bovino (aglassofbovino.com) featuring Bowood and Les Touches pillows by Stuck on Hue (stuckonhue.com).
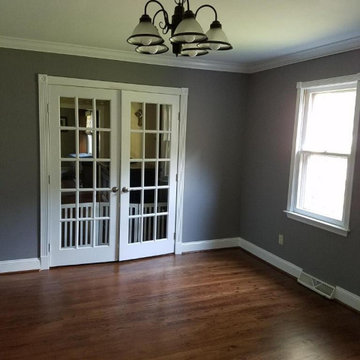
Ejemplo de dormitorio principal y blanco clásico grande sin chimenea con paredes grises, suelo de madera en tonos medios, suelo marrón y bandeja
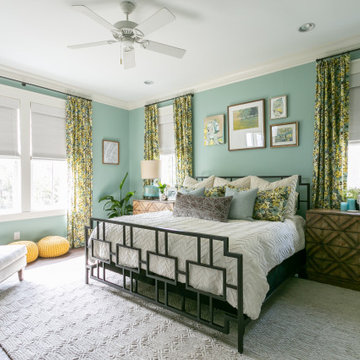
The master had to be relaxing and inviting so Allison chose soothing wall colors and warm accents. She loved the selection of the medium teal as a backdrop for the space. Each piece of furniture was carefully selected – since they started from scratch – keeping a good, collective theme without appearing like a furniture set.
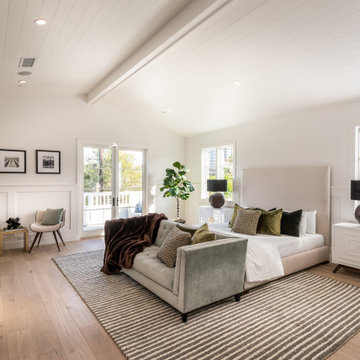
Foto de dormitorio abovedado clásico renovado con paredes blancas, suelo de madera clara, suelo beige, machihembrado y boiserie
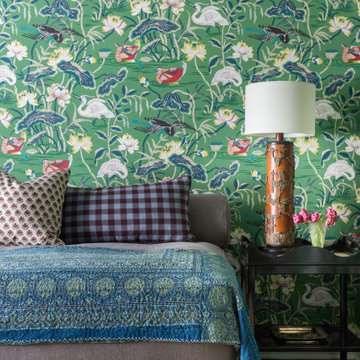
A guest room gets a botanical wallpaper from Schumacher, a custom daybed by Hive LA Home, raffia dresser and bowl chandelier.
Imagen de habitación de invitados clásica de tamaño medio sin chimenea con paredes multicolor, suelo de madera oscura y suelo marrón
Imagen de habitación de invitados clásica de tamaño medio sin chimenea con paredes multicolor, suelo de madera oscura y suelo marrón
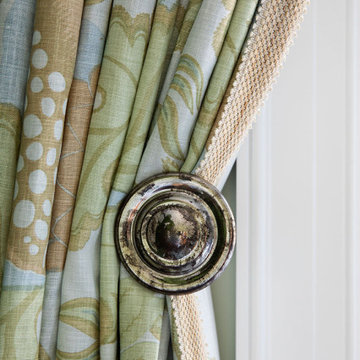
The family living in this shingled roofed home on the Peninsula loves color and pattern. At the heart of the two-story house, we created a library with high gloss lapis blue walls. The tête-à-tête provides an inviting place for the couple to read while their children play games at the antique card table. As a counterpoint, the open planned family, dining room, and kitchen have white walls. We selected a deep aubergine for the kitchen cabinetry. In the tranquil master suite, we layered celadon and sky blue while the daughters' room features pink, purple, and citrine.
Ejemplo de habitación de invitados campestre con paredes grises y suelo de madera en tonos medios
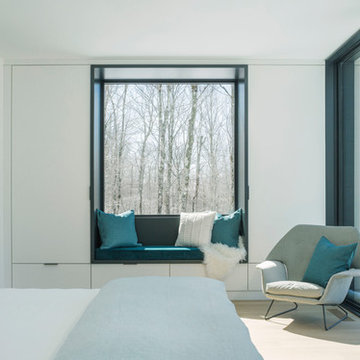
Foto de dormitorio contemporáneo con paredes blancas, suelo de madera clara y suelo beige
22.619 ideas para dormitorios verdes
12
