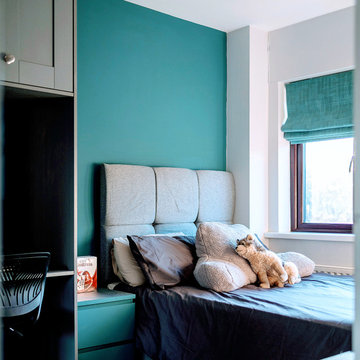332 ideas para dormitorios turquesas
Filtrar por
Presupuesto
Ordenar por:Popular hoy
21 - 40 de 332 fotos
Artículo 1 de 3
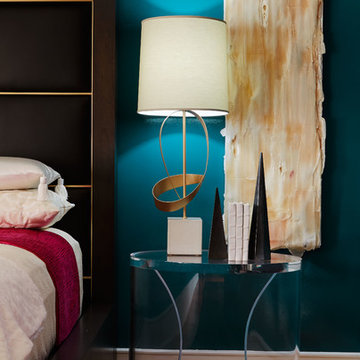
Werner Straube
Ejemplo de dormitorio principal clásico renovado de tamaño medio con paredes azules y suelo de madera clara
Ejemplo de dormitorio principal clásico renovado de tamaño medio con paredes azules y suelo de madera clara
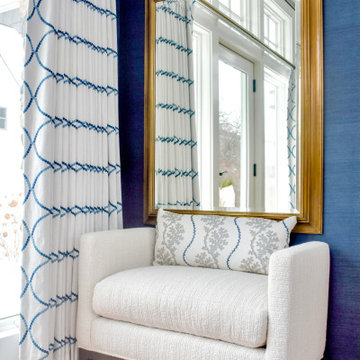
Imagen de dormitorio principal marinero grande con paredes azules, suelo de madera en tonos medios, casetón y papel pintado

Imagen de dormitorio principal actual pequeño con paredes verdes, moqueta, suelo negro y papel pintado
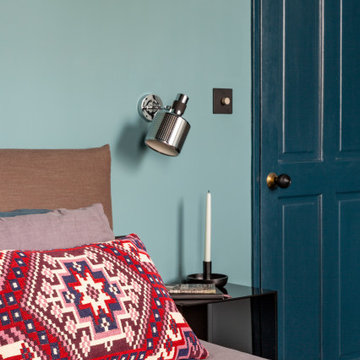
Master bedroom in Georgian property. Offering design solutions such as a two secret alcove wardrobes concealed with wall panelling. Art deco accents, a dramatic dark ceiling and luxurious window dressings create a cosy and enveloping atmosphere.
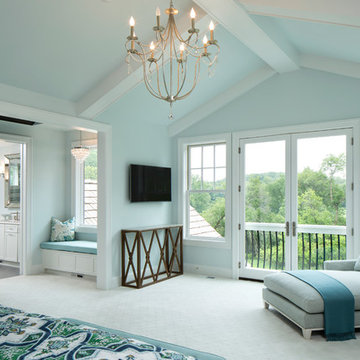
Enter the upstairs master suite via an arched hallway with barrel ceiling leading to a window seat overlooking the backyard
Landmark Photography
Foto de dormitorio clásico renovado grande con paredes azules, moqueta, todas las chimeneas y marco de chimenea de piedra
Foto de dormitorio clásico renovado grande con paredes azules, moqueta, todas las chimeneas y marco de chimenea de piedra

In the master bedroom, we decided to paint the original ceiling to brighten the space. The doors are custom designed to match the living room. There are sliding screens that pocket into the wall.
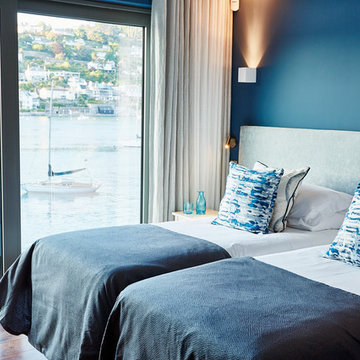
Foto de habitación de invitados actual de tamaño medio con paredes azules y suelo de madera oscura
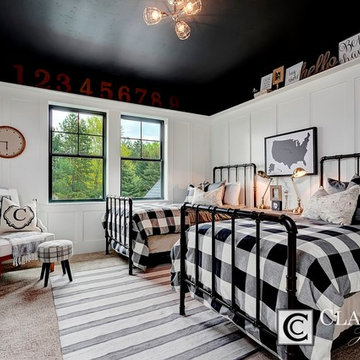
Doug Petersen Photography
Imagen de habitación de invitados negra de estilo de casa de campo grande sin chimenea con paredes blancas y moqueta
Imagen de habitación de invitados negra de estilo de casa de campo grande sin chimenea con paredes blancas y moqueta
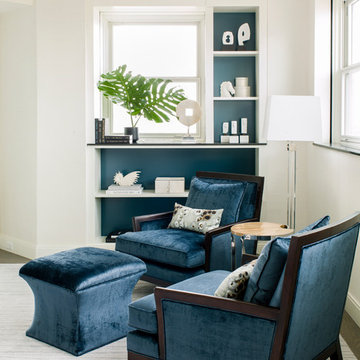
Helen Norman
Imagen de dormitorio principal contemporáneo grande con paredes blancas, moqueta y suelo gris
Imagen de dormitorio principal contemporáneo grande con paredes blancas, moqueta y suelo gris
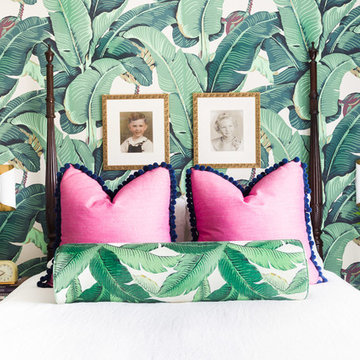
Photo // Alyssa Rosenheck
Design // Austin Bean Design Studio
Imagen de dormitorio principal ecléctico de tamaño medio con paredes verdes
Imagen de dormitorio principal ecléctico de tamaño medio con paredes verdes
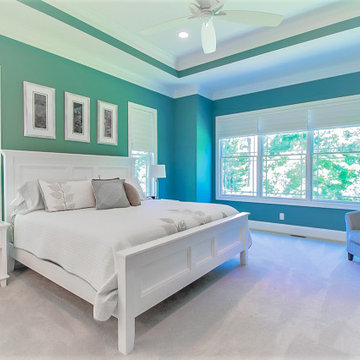
Simple and serene ?
.
.
.
#payneandpayne #homebuilder #homedecor #homedesign #custombuild #serenebedroom
#luxuryhome #tealbedroom
#ohiohomebuilders #cofferedceiling #ohiocustomhomes #dreamhome #nahb #buildersofinsta #clevelandbuilders #kirtlandhills #geaugacounty #AtHomeCLE .
.?@paulceroky
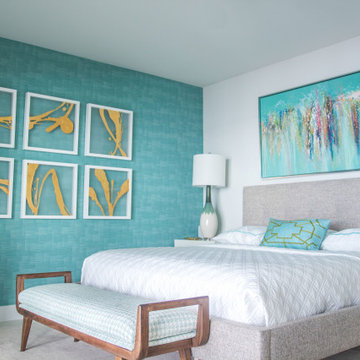
Phillip Jeffries "Blocks" wallpaper is the perfect backdrop for these set-of-six acrylic and guilded contemporary wall art pieces. The artwork above the low profile upholstered bed is original (from State of The Arts Art Gallery, Sarasota, FL); bedding is by Eastern Accents.
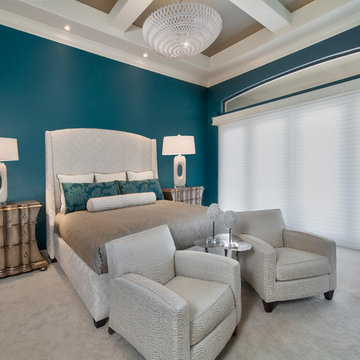
Master Bedroom
Giovanni Photography
Imagen de dormitorio principal clásico renovado grande sin chimenea con paredes azules, moqueta y suelo gris
Imagen de dormitorio principal clásico renovado grande sin chimenea con paredes azules, moqueta y suelo gris
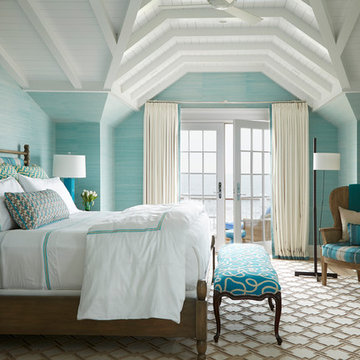
Foto de dormitorio principal marinero grande sin chimenea con paredes azules y moqueta
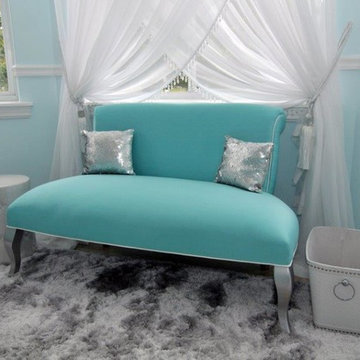
A sophisticated room for a beautiful teenager! Crystals, glass furniture, and soothing aqua are some of the details Amy loves most in her room...
Modelo de dormitorio romántico grande con paredes azules
Modelo de dormitorio romántico grande con paredes azules
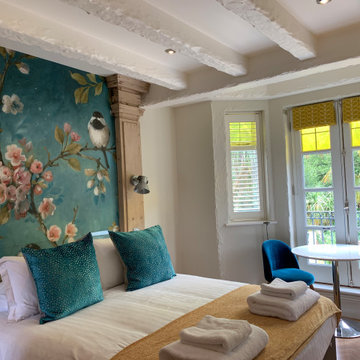
Specialist Plastering
Artwork applied
Handmade windows fitted
Farrow & Ball Wimbourne white to ceilings
Clunch to walls
Bed in
Good to go !!!
Modelo de dormitorio principal clásico grande con suelo de madera clara
Modelo de dormitorio principal clásico grande con suelo de madera clara
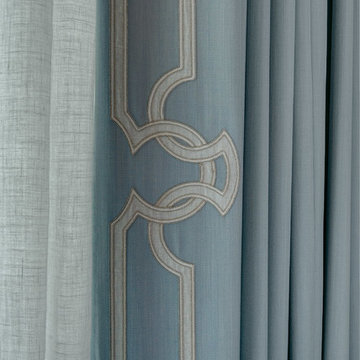
Dennis Jordan
Imagen de dormitorio principal tradicional renovado grande sin chimenea con paredes blancas y suelo de madera en tonos medios
Imagen de dormitorio principal tradicional renovado grande sin chimenea con paredes blancas y suelo de madera en tonos medios
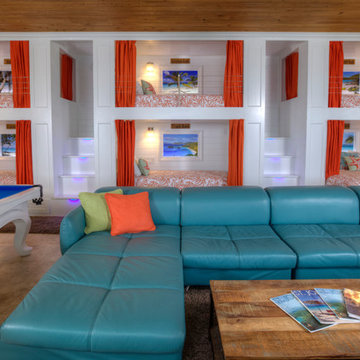
This Bunk Room at Deja View, a Caribbean vacation rental villa in St. John USVI, sleeps seven comfortably and provides a unique, luxurious space for kids and adults alike. The bunk beds are custom designed for this 700 sq. ft. room with 11 foot ceilings. This 34' long bunk wall consists of five Twin XL bunks and one King bed bunk on the bottom right. Each Twin XL bunk has a 6" wide granite shelf between the mattress and the wall to make the bunk comfortably wide and provide a place to put a drink. They were made in Dallas, trucked to Miami and shipped to the Virgin Islands. Each bunk has it's own lamp, fan, shelving storage and curtains. White painted tongue and groove cypress covers the walls and ceiling of every bunk and built in drawers are under the bottom bunks. Color is the main design theme here with the modern 17' blue leather sectional sofa and white pool table with Caribbean blue felt. Cypress tongue and groove is used on the ceiling to provide a warm feel to the room.
www.dejaviewvilla.com
Steve Simonsen Photography
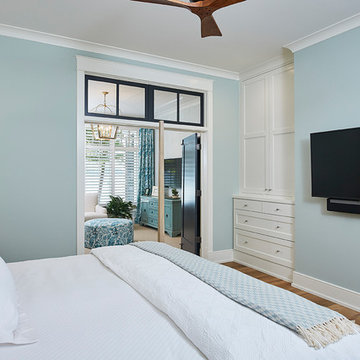
Builder: J. Peterson Homes
Interior Design: Vision Interiors by Visbeen
Photographer: Ashley Avila Photography
The best of the past and present meet in this distinguished design. Custom craftsmanship and distinctive detailing give this lakefront residence its vintage flavor while an open and light-filled floor plan clearly mark it as contemporary. With its interesting shingled roof lines, abundant windows with decorative brackets and welcoming porch, the exterior takes in surrounding views while the interior meets and exceeds contemporary expectations of ease and comfort. The main level features almost 3,000 square feet of open living, from the charming entry with multiple window seats and built-in benches to the central 15 by 22-foot kitchen, 22 by 18-foot living room with fireplace and adjacent dining and a relaxing, almost 300-square-foot screened-in porch. Nearby is a private sitting room and a 14 by 15-foot master bedroom with built-ins and a spa-style double-sink bath with a beautiful barrel-vaulted ceiling. The main level also includes a work room and first floor laundry, while the 2,165-square-foot second level includes three bedroom suites, a loft and a separate 966-square-foot guest quarters with private living area, kitchen and bedroom. Rounding out the offerings is the 1,960-square-foot lower level, where you can rest and recuperate in the sauna after a workout in your nearby exercise room. Also featured is a 21 by 18-family room, a 14 by 17-square-foot home theater, and an 11 by 12-foot guest bedroom suite.
332 ideas para dormitorios turquesas
2
