558 ideas para dormitorios turquesas con paredes grises
Filtrar por
Presupuesto
Ordenar por:Popular hoy
201 - 220 de 558 fotos
Artículo 1 de 3
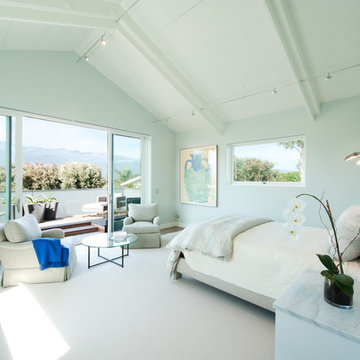
Matt Perko
Foto de dormitorio principal marinero grande sin chimenea con paredes grises, suelo de madera en tonos medios y suelo marrón
Foto de dormitorio principal marinero grande sin chimenea con paredes grises, suelo de madera en tonos medios y suelo marrón
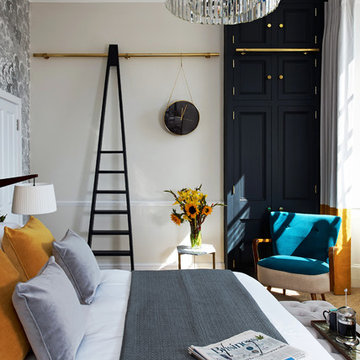
Adam Carter
Ejemplo de dormitorio principal actual de tamaño medio sin chimenea con paredes grises, moqueta y suelo beige
Ejemplo de dormitorio principal actual de tamaño medio sin chimenea con paredes grises, moqueta y suelo beige
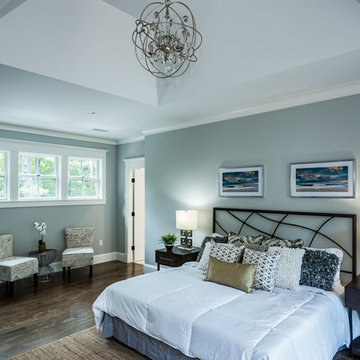
Photos by David Ward: thecreativeward.com
Diseño de dormitorio principal actual grande sin chimenea con paredes grises, suelo de madera oscura y suelo marrón
Diseño de dormitorio principal actual grande sin chimenea con paredes grises, suelo de madera oscura y suelo marrón
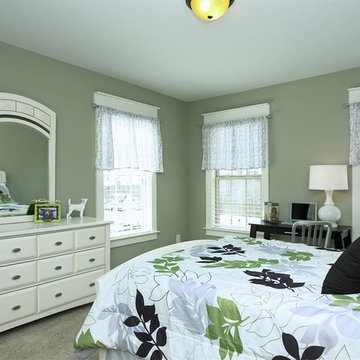
Modelo de habitación de invitados clásica de tamaño medio sin chimenea con paredes grises, moqueta y suelo gris
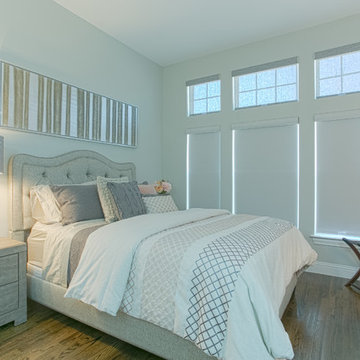
This sweet guest room faces the street so we opted for black out shades for privacy in a light airy neutral guest room room with pops of coral.
Diseño de habitación de invitados tradicional renovada pequeña con paredes grises y suelo de madera oscura
Diseño de habitación de invitados tradicional renovada pequeña con paredes grises y suelo de madera oscura
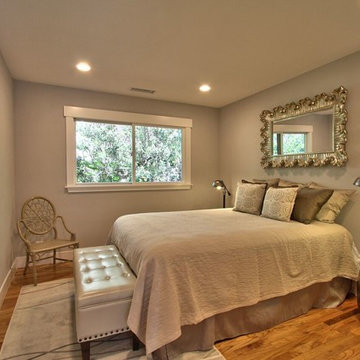
Modelo de habitación de invitados tradicional renovada pequeña con paredes grises, suelo de madera en tonos medios y suelo marrón
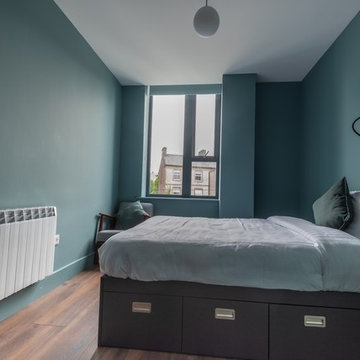
Bedroom with Farho Electric Radiator. The most important characteristic of this new product is its flexibility when heating a house, office, property. You will be able to have the heat you want, when you want and where you want.
The XANA PLUS XP is the final word in comfort. It combines high performance features with user friendliness, by means of four buttons and intuitive menus, available in up to ten languages, the users can select their desired operating mode.
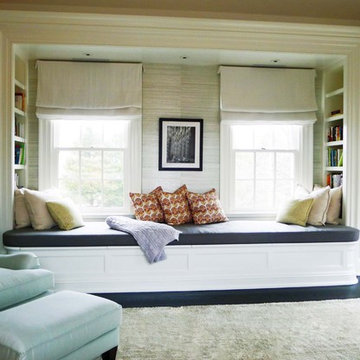
Project featured in TownVibe Fairfield Magazine, "In this home, a growing family found a way to marry all their New York City sophistication with subtle hints of coastal Connecticut charm. This isn’t a Nantucket-style beach house for it is much too grand. Yet it is in no way too formal for the pitter-patter of little feet and four-legged friends. Despite its grandeur, the house is warm, and inviting—apparent from the very moment you walk in the front door. Designed by Southport’s own award-winning Mark P. Finlay Architects, with interiors by Megan Downing and Sarah Barrett of New York City’s Elemental Interiors, the ultimate dream house comes to life."
Read more here > http://www.townvibe.com/Fairfield/July-August-2015/A-SoHo-Twist/
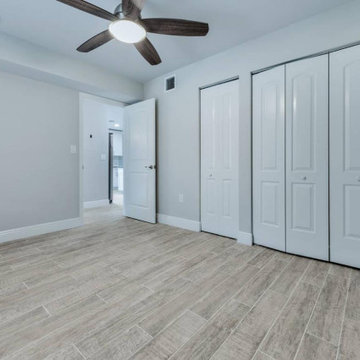
Ejemplo de dormitorio principal clásico de tamaño medio sin chimenea con paredes grises, suelo de madera clara y suelo marrón
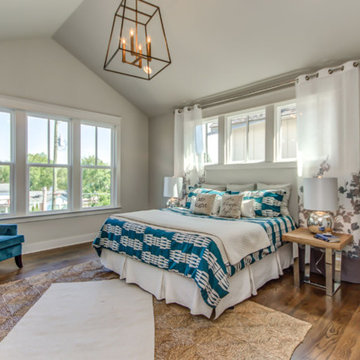
Ejemplo de dormitorio tradicional renovado con suelo de madera en tonos medios, suelo marrón y paredes grises
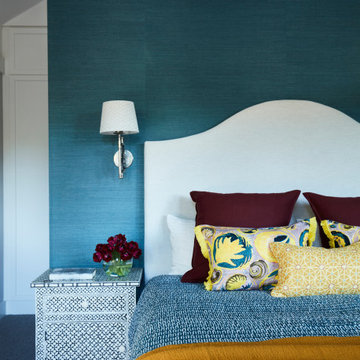
Photography: Prue Ruscoe
Modelo de dormitorio principal ecléctico grande sin chimenea con paredes grises, moqueta y suelo beige
Modelo de dormitorio principal ecléctico grande sin chimenea con paredes grises, moqueta y suelo beige
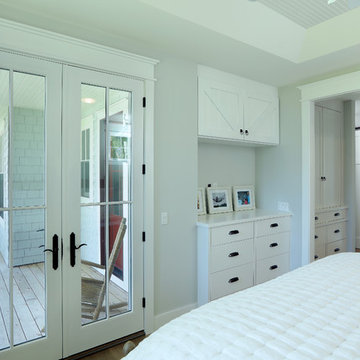
Builder: Boone Construction
Photographer: M-Buck Studio
This lakefront farmhouse skillfully fits four bedrooms and three and a half bathrooms in this carefully planned open plan. The symmetrical front façade sets the tone by contrasting the earthy textures of shake and stone with a collection of crisp white trim that run throughout the home. Wrapping around the rear of this cottage is an expansive covered porch designed for entertaining and enjoying shaded Summer breezes. A pair of sliding doors allow the interior entertaining spaces to open up on the covered porch for a seamless indoor to outdoor transition.
The openness of this compact plan still manages to provide plenty of storage in the form of a separate butlers pantry off from the kitchen, and a lakeside mudroom. The living room is centrally located and connects the master quite to the home’s common spaces. The master suite is given spectacular vistas on three sides with direct access to the rear patio and features two separate closets and a private spa style bath to create a luxurious master suite. Upstairs, you will find three additional bedrooms, one of which a private bath. The other two bedrooms share a bath that thoughtfully provides privacy between the shower and vanity.
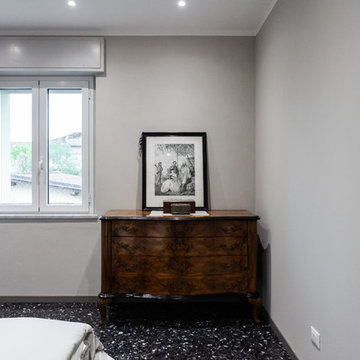
Ristrutturazione totale
Si tratta di una piccola villetta di campagna degli anni '50 a piano rialzato. Completamente trasformata in uno stile più moderno, ma totalmente su misura del cliente. Eliminando alcuni muri si sono creati spazi ampi e più fruibili rendendo gli ambienti pieni di vita e luce.
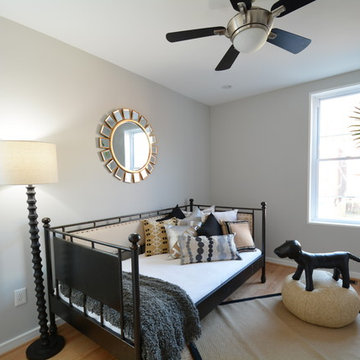
Foto de habitación de invitados actual pequeña con suelo de bambú, suelo amarillo y paredes grises
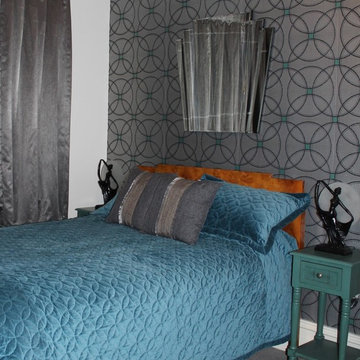
A beautiful bedroom colour scheme in an Art Deco theme. Wallpaper on the full length 3mt high wall gives good impact for the room with an Art Deco mirror above the bed. A quilted peacock coverlet with pillow shams to co ordinate the bedlinen. Finishing off with grey tones linen cushions on the bed. Bedside tables in a teal timber painted finish with Art Deco G & G Brothers table lamps upon them. Lovely curtains with reverse pleat heading on black decorator rods with plain end caps & flick sticks are selected for the room. Grey Cavalier Bremworth carpet has been installed with a Monet Inspired rug at the end of the bed.
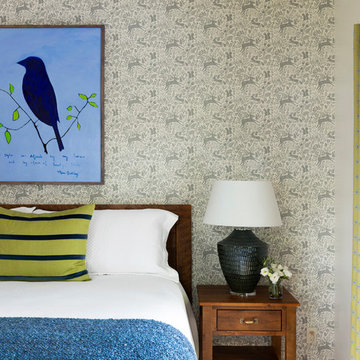
Spacecrafting Photography
Diseño de habitación de invitados costera de tamaño medio con paredes grises y papel pintado
Diseño de habitación de invitados costera de tamaño medio con paredes grises y papel pintado
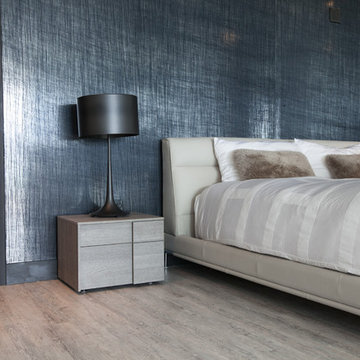
Luxury Atlanta's condo vinyl plank floors installation
photo credit: www.AivaPhotography.com
Ejemplo de dormitorio principal minimalista de tamaño medio con suelo vinílico y paredes grises
Ejemplo de dormitorio principal minimalista de tamaño medio con suelo vinílico y paredes grises
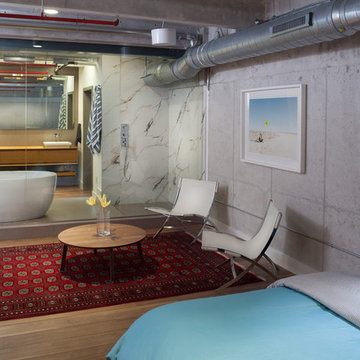
Diseño de dormitorio urbano sin chimenea con paredes grises y suelo de madera en tonos medios
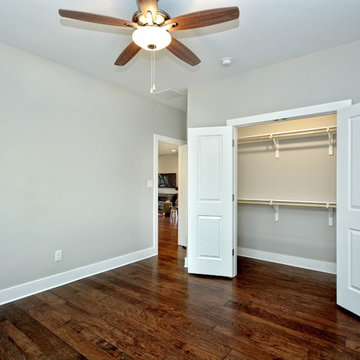
Shutterbug Studios
Ejemplo de habitación de invitados de estilo americano grande con paredes grises y suelo de madera en tonos medios
Ejemplo de habitación de invitados de estilo americano grande con paredes grises y suelo de madera en tonos medios
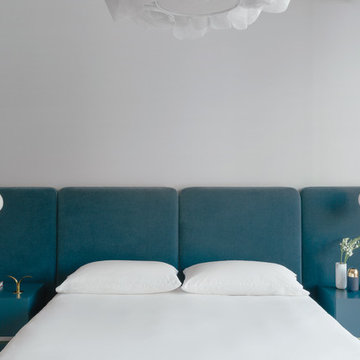
Notable decor elements include: custom bed and headboard by Custom Interiors Shop upholstered in Clarence House Rossini mohair fabric, Lawson Fenning Stacked box nightstands, Mini Crescent pendants by Lee Broom from The Future Perfect.
Photography by Sharon Radisch
558 ideas para dormitorios turquesas con paredes grises
11