1.979 ideas para dormitorios tipo loft
Filtrar por
Presupuesto
Ordenar por:Popular hoy
81 - 100 de 1979 fotos
Artículo 1 de 3
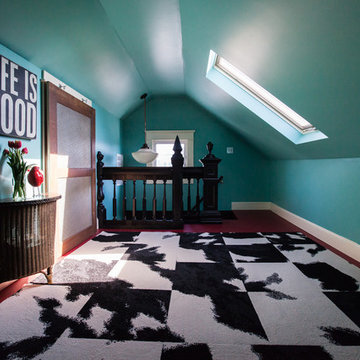
Debbie Schwab Photography.
Skylights were added to each end of the attic space to add both light and a peak-a-boo view of Puget Sound. The wood and glass door (from a local elementary school demo) hides a second furnace which heats some of the 2nd floor and the 3rd floor of the house. Being a 111 year old house, it did not originally come with central heat.
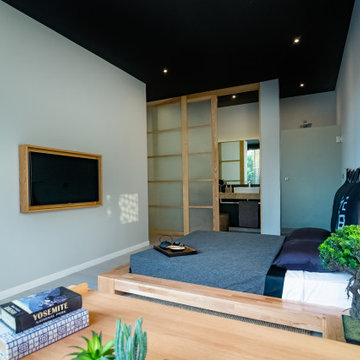
Our Deluxe Family Loft is perfect for your family and still offers all of the Zen lifestyle. The Italian kitchens overlook the sunken living room to give a beautiful view from every corner out to your private pool, ample terrace and peaceful Zen garden. This two bedroom loft can sleep up to 6 on quality Italian made beds and sofa beds. Zen style Italian furnishings and interior Zen garden will bring you to the Zen state-of mind and become one with your family.
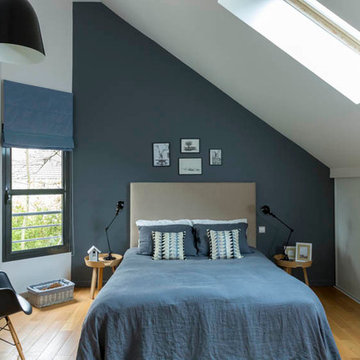
Olivier Hallot
Foto de dormitorio tipo loft nórdico grande con paredes azules, suelo de madera en tonos medios y suelo beige
Foto de dormitorio tipo loft nórdico grande con paredes azules, suelo de madera en tonos medios y suelo beige
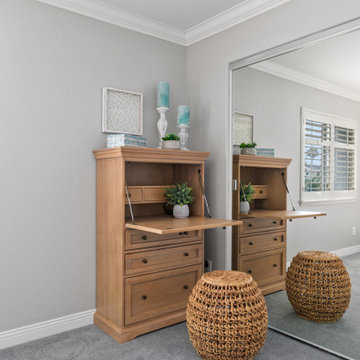
This breezy loft space upstairs connects to the guest bedroom. A cohesive design was created by using neutral colors and a splash of blues and greens throughout. The art work is all coastal vibes. The guest bedroom has all the comfort for a great stay. A comfy bed, good storage and a relaxing design.
The loft is used as a home office. The desk is functional and good looking with a decorative X on the side. Additional storage is in the file cabinet. A set of rattan chairs with a teal side table create an area to add seating or find a quiet place to read.
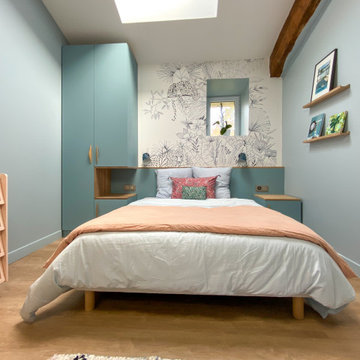
Imagen de dormitorio tipo loft actual de tamaño medio sin chimenea con paredes azules, suelo de madera clara y suelo beige
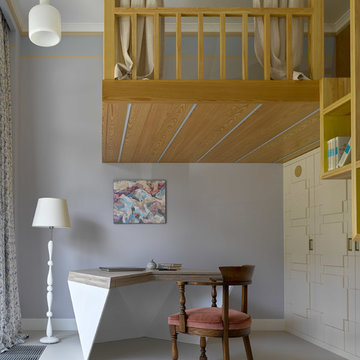
Двухкомнатная квартира площадью 84 кв м располагается на первом этаже ЖК Сколково Парк.
Проект квартиры разрабатывался с прицелом на продажу, основой концепции стало желание разработать яркий, но при этом ненавязчивый образ, при минимальном бюджете. За основу взяли скандинавский стиль, в сочетании с неожиданными декоративными элементами. С другой стороны, хотелось использовать большую часть мебели и предметов интерьера отечественных дизайнеров, а что не получалось подобрать - сделать по собственным эскизам.
В спальне все предметы, за исключением шкафа, произведены по нашим эскизам.
Авторы - Илья и Света Хомяковы, студия Quatrobase
Строительство - Роман Виталюев
Фото - Сергей Ананьев
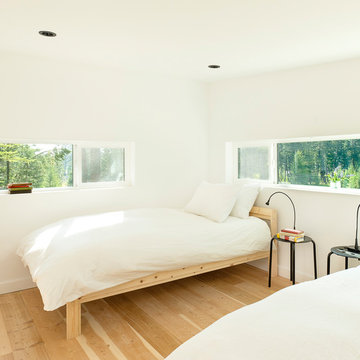
Perfectly situated on the second floor loft, this bonus space offers room for 2, comfortably staging 2 twin beds and views that everyone will want to experience.
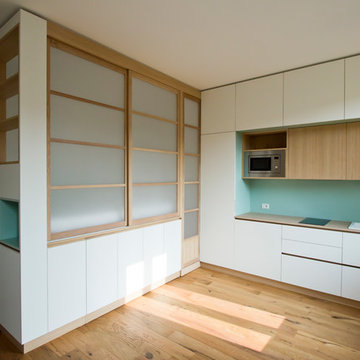
Abbiamo deciso di usare la trasparenza ed i giochi di luce che offrono le ante in policarbonato e legno per separare gli spazi senza chiudere ulteriormente uno spazio già limitato.
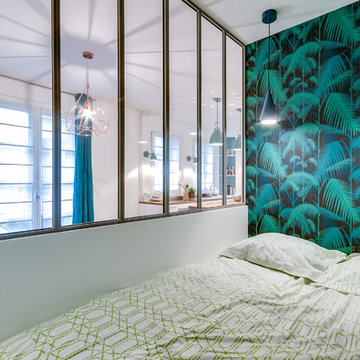
Le projet : Aux Batignolles, un studio parisien de 25m2 laissé dans son jus avec une minuscule cuisine biscornue dans l’entrée et une salle de bains avec WC, vieillotte en plein milieu de l’appartement.
La jeune propriétaire souhaite revoir intégralement les espaces pour obtenir un studio très fonctionnel et clair.
Notre solution : Nous allons faire table rase du passé et supprimer tous les murs. Grâce à une surélévation partielle du plancher pour les conduits sanitaires, nous allons repenser intégralement l’espace tout en tenant compte de différentes contraintes techniques.
Une chambre en alcôve surélevée avec des rangements tiroirs dissimulés en dessous, dont un avec une marche escamotable, est créée dans l’espace séjour. Un dressing coulissant à la verticale complète les rangements et une verrière laissera passer la lumière. La salle de bains est équipée d’une grande douche à l’italienne et d’un plan vasque sur-mesure avec lave-linge encastré. Les WC sont indépendants. La cuisine est ouverte sur le séjour et est équipée de tout l’électroménager nécessaire avec un îlot repas très convivial. Un meuble d’angle menuisé permet de ranger livres et vaisselle.
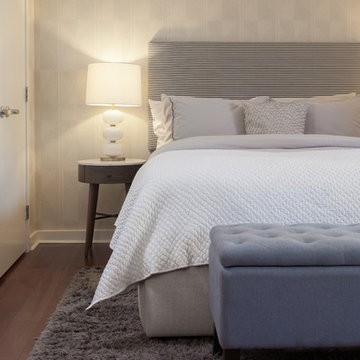
Photos by: Jon Friedrich | www.jonfriedrich.com
Imagen de dormitorio tipo loft clásico renovado pequeño
Imagen de dormitorio tipo loft clásico renovado pequeño
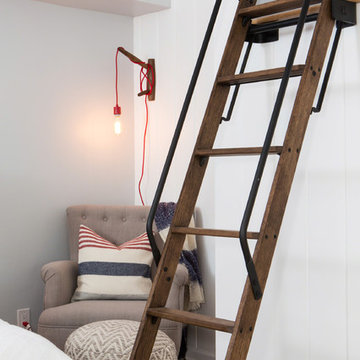
Imagen de dormitorio tipo loft costero pequeño sin chimenea con paredes grises y suelo de madera en tonos medios
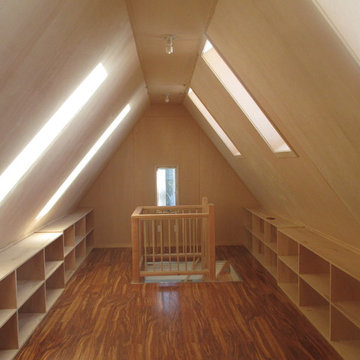
Foto de dormitorio tipo loft tradicional de tamaño medio sin chimenea con paredes beige y suelo de madera oscura
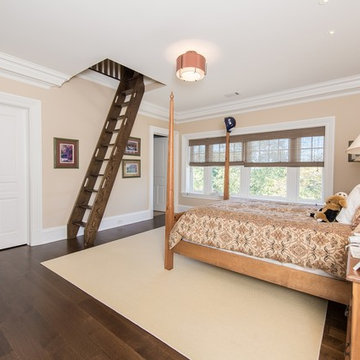
Photographer: Kevin Colquhoun
Diseño de dormitorio tipo loft tradicional grande sin chimenea con suelo de madera oscura
Diseño de dormitorio tipo loft tradicional grande sin chimenea con suelo de madera oscura
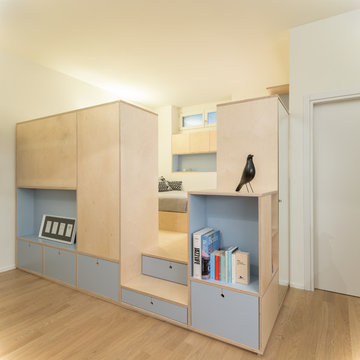
Alberto Canepa
Imagen de dormitorio tipo loft actual de tamaño medio con paredes blancas, suelo de madera clara y suelo beige
Imagen de dormitorio tipo loft actual de tamaño medio con paredes blancas, suelo de madera clara y suelo beige
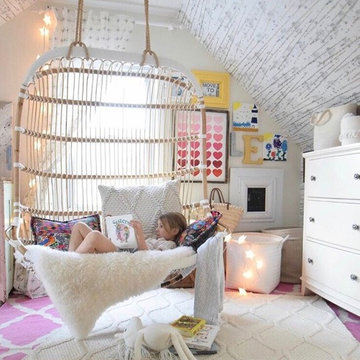
The gentle curves of the Kylie bedroom dresser are what set it apart. From the bowed drawer fronts to the boot heel feet, each shapely detail is a graceful accent. The smooth cream finish and round black nickel-finished drawer knobs enhance the simple clean lines of this appealing bedroom dresser.
Photo: nestingwithgrace.com
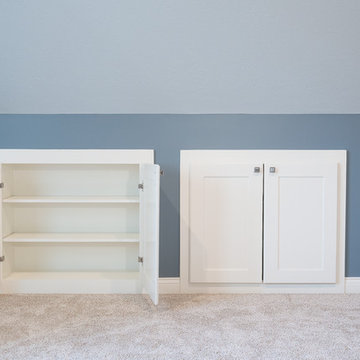
Foto de dormitorio tipo loft tradicional renovado grande sin chimenea con paredes azules y moqueta
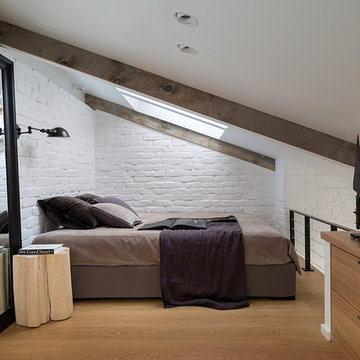
Ejemplo de dormitorio tipo loft industrial pequeño con paredes blancas y suelo de madera clara
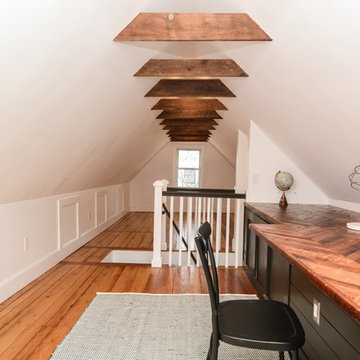
Creative style & use of attic space.
Foto de dormitorio tipo loft contemporáneo con paredes blancas, suelo de madera clara y suelo marrón
Foto de dormitorio tipo loft contemporáneo con paredes blancas, suelo de madera clara y suelo marrón
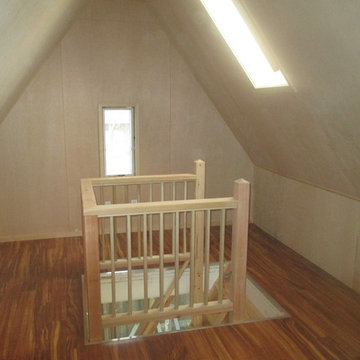
Diseño de dormitorio tipo loft tradicional de tamaño medio sin chimenea con paredes beige y suelo de madera oscura
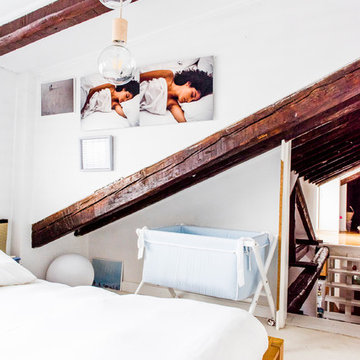
Alfredo Arias photo. © Houzz España 2016
Modelo de dormitorio tipo loft mediterráneo de tamaño medio sin chimenea con paredes blancas
Modelo de dormitorio tipo loft mediterráneo de tamaño medio sin chimenea con paredes blancas
1.979 ideas para dormitorios tipo loft
5