1.979 ideas para dormitorios tipo loft
Filtrar por
Presupuesto
Ordenar por:Popular hoy
121 - 140 de 1979 fotos
Artículo 1 de 3
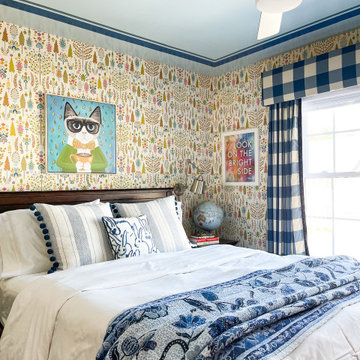
A bedroom with personality and character
Foto de dormitorio tipo loft bohemio de tamaño medio
Foto de dormitorio tipo loft bohemio de tamaño medio
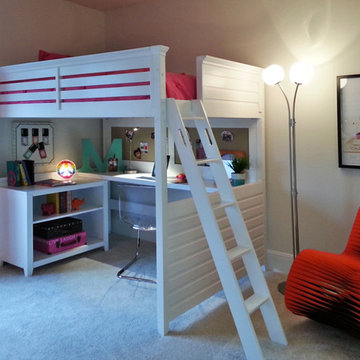
A loft bed and desk area for a school-age child or grandchild can maximize space and is a great option for making rooms appear even larger.
See more ideas in custom home models at: http://www.arthurrutenberghomes.com/model-search/
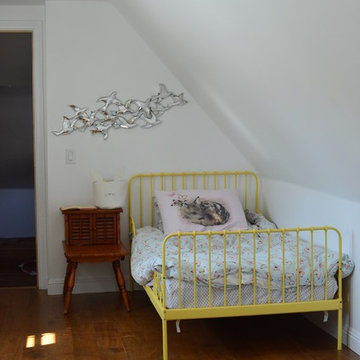
mfw
Diseño de dormitorio tipo loft bohemio pequeño con paredes blancas y suelo de madera en tonos medios
Diseño de dormitorio tipo loft bohemio pequeño con paredes blancas y suelo de madera en tonos medios
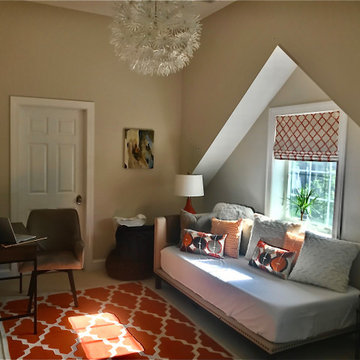
interior designer, interior, design, decorator, residential, commercial, staging, color consulting, product design, full service, custom home furnishing, space planning, full service design, furniture and finish selection, interior design consultation, functionality, award winning designers, conceptual design, kitchen and bathroom design, custom cabinetry design, interior elevations, interior renderings, hardware selections, lighting design, project management, design consultation architect, building designer, new home construction, building design, design, design-build, modern, simplistic, clean, lines, architectural, natural, custom, unique, high-end, historic preservation, eco-friendly, green building, architectural renderings, architectural design, curb appeal, drafter, 3d renderings outdoor lighting, night orbs, light orbs, glass lighting, patio lighting, outdoor lights, hand blown glass, water features, landscape lighting, lighting innovation, custom fabrication, LED, lights, kitchen lighting, outdoor lighting, recessed cans, recessed conversion, bathroom lighting, chandeliers, pendants, track lighting, fans, floor lamps, table lamps, lamp shades, mirrors, sconces, contemporary lighting, traditional lighting, transitional lighting, stairs, staircases, railings, wood staircases, iron railings, stainless steel, interior stairs, grand staircase, cable railings, glass staircases, exterior stairs, update staircase, railing replacement, refinish staircase, floating staircase, iron baluster, wood spindles, wrought iron, wood and iron staircase, architectural stairs, closed rise treads
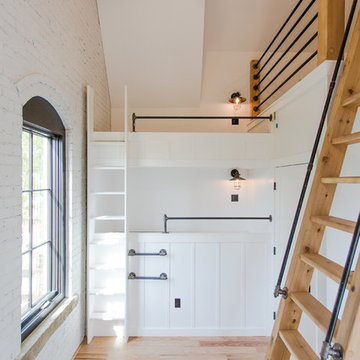
This 3 bed bunkroom leads up into a large loft. It's a playground for kids!
Diseño de dormitorio tipo loft clásico renovado de tamaño medio sin chimenea con paredes blancas, suelo de madera clara y suelo rojo
Diseño de dormitorio tipo loft clásico renovado de tamaño medio sin chimenea con paredes blancas, suelo de madera clara y suelo rojo
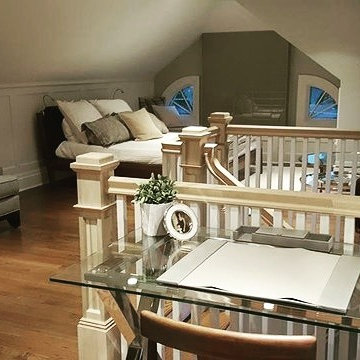
By completely renovating this attic space, we gave our clients a fully functional living space equipped with a bedroom, living room space and a desk area.
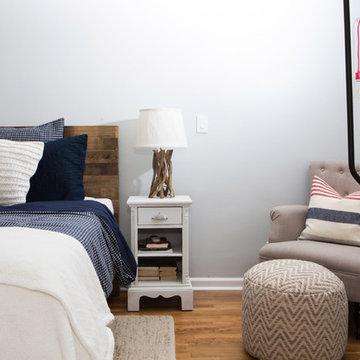
Diseño de dormitorio tipo loft costero pequeño sin chimenea con paredes grises y suelo de madera en tonos medios
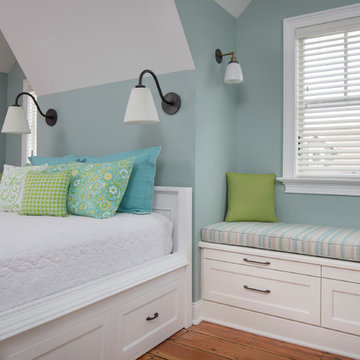
Brookhaven "Edgemont Recessed" Cabinets and Wood Top in a Nordic White Opaque finish on Maple. Wood-Mode Premier Hardware in Oil Rubbed Bronze.
Photo: John Martinelli
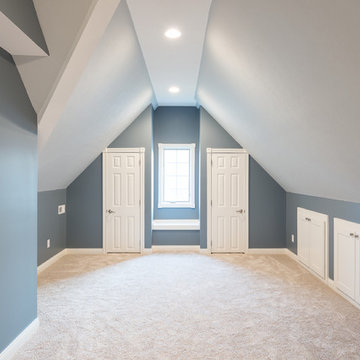
Ejemplo de dormitorio tipo loft clásico renovado grande sin chimenea con paredes azules y moqueta
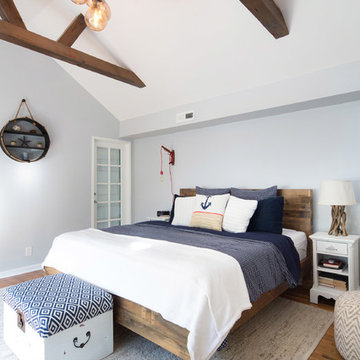
Ejemplo de dormitorio tipo loft costero pequeño sin chimenea con paredes grises y suelo de madera en tonos medios
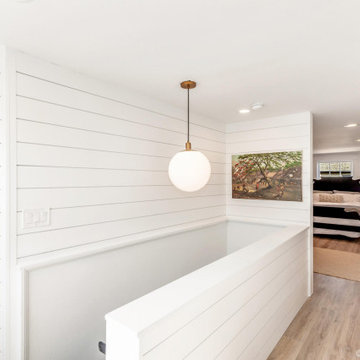
Beautiful remodeled and repainted interior in NE Portland OR.
Product: Benjamin Moore
Color: Super White
Ceiling flat, walls eggshell, trim semigloss.
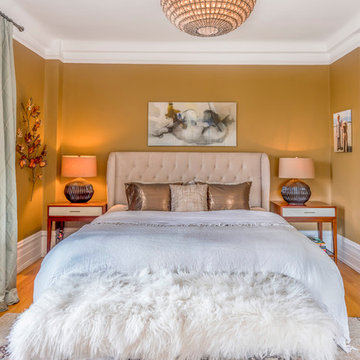
Richard Silver Photo
Diseño de dormitorio tipo loft bohemio grande sin chimenea con paredes amarillas y suelo de madera clara
Diseño de dormitorio tipo loft bohemio grande sin chimenea con paredes amarillas y suelo de madera clara
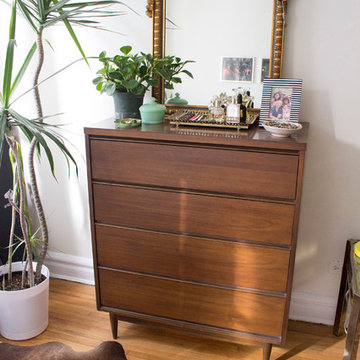
Tamar Levine photography
Imagen de dormitorio tipo loft vintage pequeño sin chimenea con paredes blancas y suelo de madera en tonos medios
Imagen de dormitorio tipo loft vintage pequeño sin chimenea con paredes blancas y suelo de madera en tonos medios
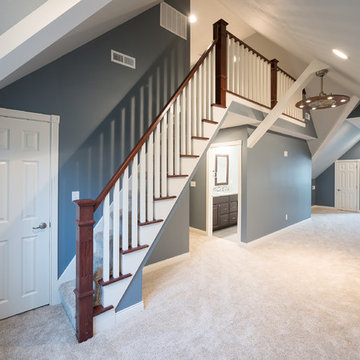
Modelo de dormitorio tipo loft tradicional renovado grande sin chimenea con paredes azules y moqueta
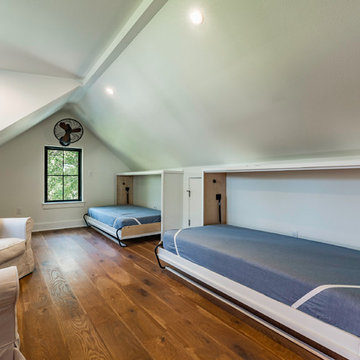
Mark Adams
Ejemplo de dormitorio tipo loft de estilo de casa de campo grande sin chimenea con paredes blancas, suelo de madera en tonos medios y suelo marrón
Ejemplo de dormitorio tipo loft de estilo de casa de campo grande sin chimenea con paredes blancas, suelo de madera en tonos medios y suelo marrón
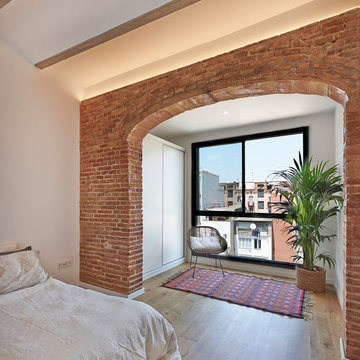
Dani Rovira - Fotografia
Foto de dormitorio tipo loft urbano grande sin chimenea con paredes blancas y suelo de madera en tonos medios
Foto de dormitorio tipo loft urbano grande sin chimenea con paredes blancas y suelo de madera en tonos medios
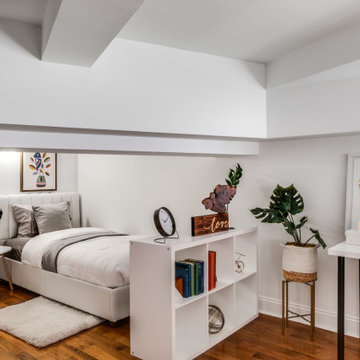
Staged this beautiful bedroom in an oddly shaped room. The Condominium was pretty special since it was built in a building that was previously a cathedral. While empty once would not think a bed and the home office space would fit but Staging brings in the magic and shows all the possibilities.
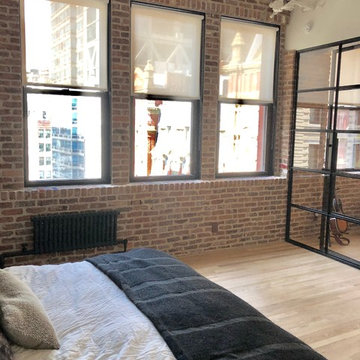
Motorized Rollease Acmeda 3% screen shades
Imagen de dormitorio tipo loft urbano de tamaño medio con paredes multicolor, suelo de madera clara y suelo beige
Imagen de dormitorio tipo loft urbano de tamaño medio con paredes multicolor, suelo de madera clara y suelo beige
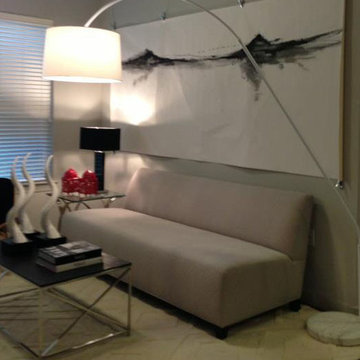
Patric Bertolino
Foto de dormitorio tipo loft tradicional renovado pequeño sin chimenea con paredes beige y suelo de madera en tonos medios
Foto de dormitorio tipo loft tradicional renovado pequeño sin chimenea con paredes beige y suelo de madera en tonos medios
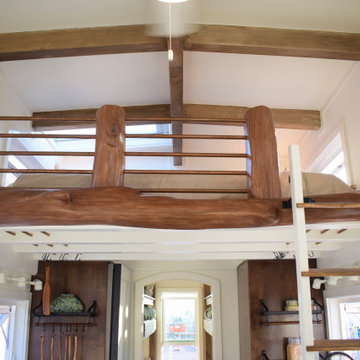
This Paradise Model. My heart. This was build for a family of 6. This 8x28' Paradise model ATU tiny home can actually sleep 8 people with the pull out couch. comfortably. There are 2 sets of bunk beds in the back room, and a king size bed in the loft. This family ordered a second unit that serves as the office and dance studio. They joined the two ATUs with a deck for easy go-between. The bunk room has built-in storage staircase mirroring one another for clothing and such (accessible from both the front of the stars and the bottom bunk). There is a galley kitchen with quarts countertops that waterfall down both sides enclosing the cabinets in stone. There was the desire for a tub so a tub they got! This gorgeous copper soaking tub sits centered in the bathroom so it's the first thing you see when looking through the pocket door. The tub sits nestled in the bump-out so does not intrude. We don't have it pictured here, but there is a round curtain rod and long fabric shower curtains drape down around the tub to catch any splashes when the shower is in use and also offer privacy doubling as window curtains for the long slender 1x6 windows that illuminate the shiny hammered metal. Accent beams above are consistent with the exposed ceiling beams and grant a ledge to place items and decorate with plants. The shower rod is drilled up through the beam, centered with the tub raining down from above. Glass shelves are waterproof, easy to clean and let the natural light pass through unobstructed. Thick natural edge floating wooden shelves shelves perfectly match the vanity countertop as if with no hard angles only smooth faces. The entire bathroom floor is tiled to you can step out of the tub wet.
1.979 ideas para dormitorios tipo loft
7