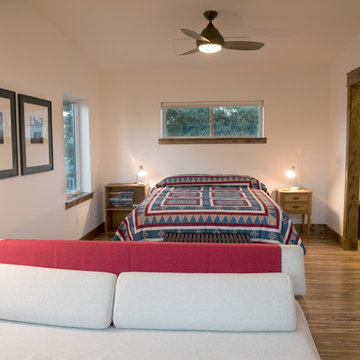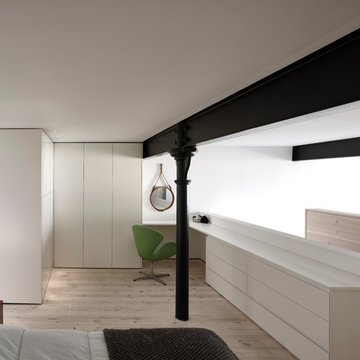1.890 ideas para dormitorios tipo loft marrones
Filtrar por
Presupuesto
Ordenar por:Popular hoy
121 - 140 de 1890 fotos
Artículo 1 de 3
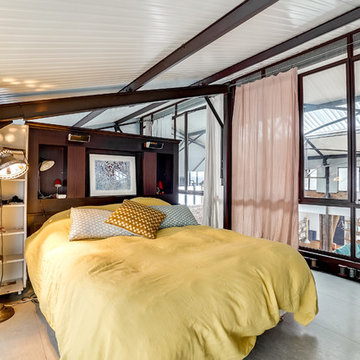
Vue sur la chambre parentale.
Derrière la tête de lit se trouve une salle de bains.
La chambre est située à l'étage et dispose d'une vue sur tout le séjour.
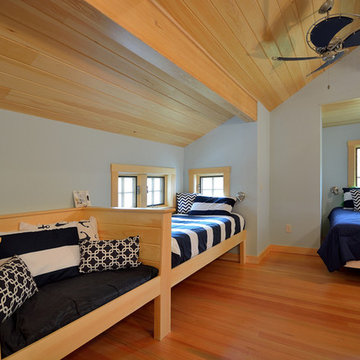
This dormitory style bedroom has 3 built in beds.. The cathedral ceiling makes the space feel larger and leaves room for the sleeping loft above accessed by a ladder.
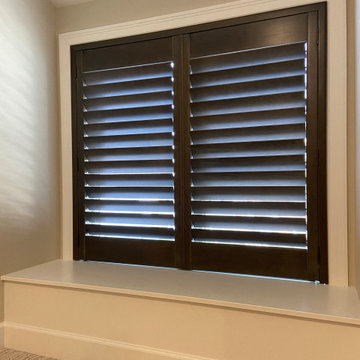
Custom Stained Plantation Shutters
Diseño de dormitorio tipo loft de estilo americano de tamaño medio sin chimenea con paredes marrones, moqueta y suelo beige
Diseño de dormitorio tipo loft de estilo americano de tamaño medio sin chimenea con paredes marrones, moqueta y suelo beige
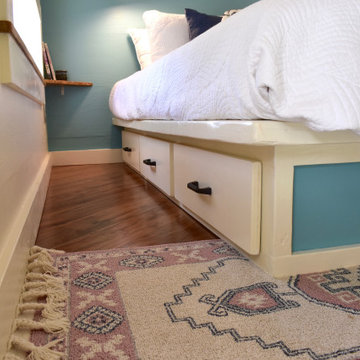
Sleeping loft with a custom queen bedframe in Kingston aqua and cottage white.
Sleeping loft with a custom queen bedframe in Kingston Aqua. This bedroom has built-in storage under the bed with six drawers. A custom storage staircase leads up to this calming sleeping area that is decorated with coastal blue and beige colors.
This tropical modern coastal Tiny Home is built on a trailer and is 8x24x14 feet. The blue exterior paint color is called cabana blue. The large circular window is quite the statement focal point for this how adding a ton of curb appeal. The round window is actually two round half-moon windows stuck together to form a circle. There is an indoor bar between the two windows to make the space more interactive and useful- important in a tiny home. There is also another interactive pass-through bar window on the deck leading to the kitchen making it essentially a wet bar. This window is mirrored with a second on the other side of the kitchen and the are actually repurposed french doors turned sideways. Even the front door is glass allowing for the maximum amount of light to brighten up this tiny home and make it feel spacious and open. This tiny home features a unique architectural design with curved ceiling beams and roofing, high vaulted ceilings, a tiled in shower with a skylight that points out over the tongue of the trailer saving space in the bathroom, and of course, the large bump-out circle window and awning window that provides dining spaces.
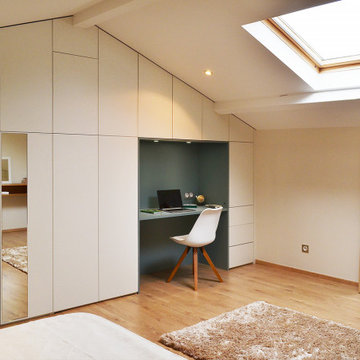
- Le Chatenay -
Rénovation & décoration d’une grande chambre sous-combles pour une jeune femme dans un style minimaliste & doux. Création d’un dressing sous-pentes spacieux & optimisé avec penderie, miroirs incrustés, étagères, bureau intégré & tiroirs. | En partenariat avec KEA MOBILIER pour la fabrication & la pose du dressing sur-mesure. ??
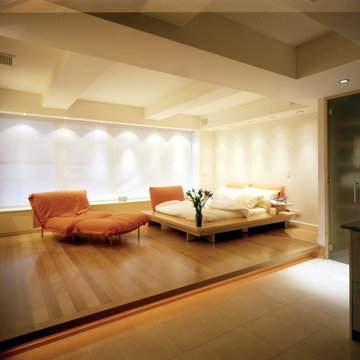
Modelo de dormitorio tipo loft contemporáneo grande con paredes blancas y suelo de madera clara
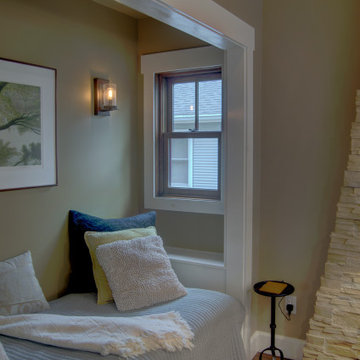
This home is a small cottage that used to be a ranch. We remodeled the entire first floor and added a second floor above.
Ejemplo de dormitorio tipo loft y abovedado de estilo americano pequeño con paredes beige, suelo de madera en tonos medios y suelo marrón
Ejemplo de dormitorio tipo loft y abovedado de estilo americano pequeño con paredes beige, suelo de madera en tonos medios y suelo marrón
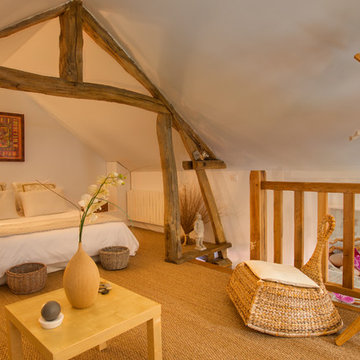
Manemos-Gilles.de.Caevel
Imagen de dormitorio tipo loft de estilo de casa de campo con paredes blancas, moqueta y suelo marrón
Imagen de dormitorio tipo loft de estilo de casa de campo con paredes blancas, moqueta y suelo marrón
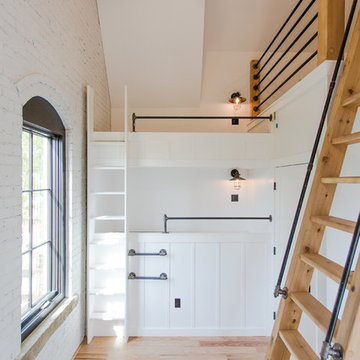
This 3 bed bunkroom leads up into a large loft. It's a playground for kids!
Diseño de dormitorio tipo loft clásico renovado de tamaño medio sin chimenea con paredes blancas, suelo de madera clara y suelo rojo
Diseño de dormitorio tipo loft clásico renovado de tamaño medio sin chimenea con paredes blancas, suelo de madera clara y suelo rojo
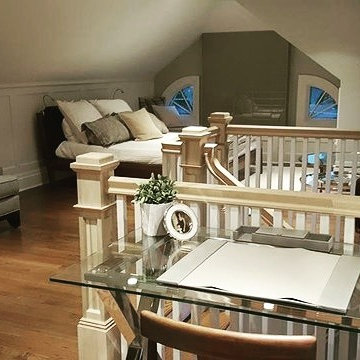
By completely renovating this attic space, we gave our clients a fully functional living space equipped with a bedroom, living room space and a desk area.
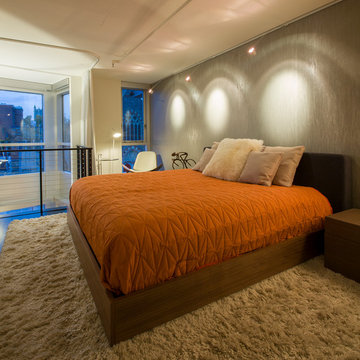
The Master Bedroom wall is covered in a textured wallpaper, that provides both warmth and texture. The openings at the balconies both in the Master Bedroom and in the guest bedroom areas were enlarged, and new railings inserted, that allow for uninterrupted views to the outside views through the two-story loft area. Black-out curtains may be drawn in each of these balconies to provide total escape from daylight. The two story glass wall itself is furnished with mechanized shades that come down to provide shield of the western light.
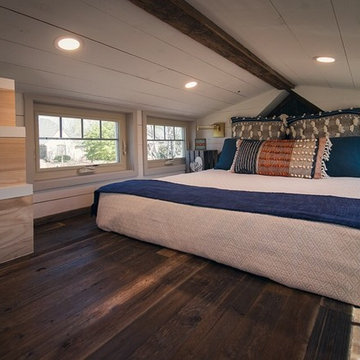
Tiny House project
Imagen de dormitorio tipo loft de estilo de casa de campo pequeño con paredes blancas
Imagen de dormitorio tipo loft de estilo de casa de campo pequeño con paredes blancas
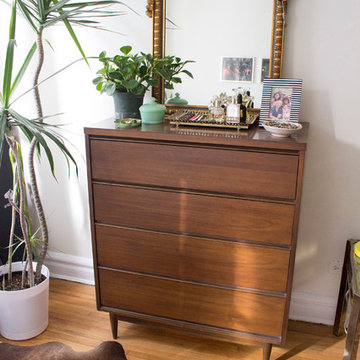
Tamar Levine photography
Imagen de dormitorio tipo loft vintage pequeño sin chimenea con paredes blancas y suelo de madera en tonos medios
Imagen de dormitorio tipo loft vintage pequeño sin chimenea con paredes blancas y suelo de madera en tonos medios
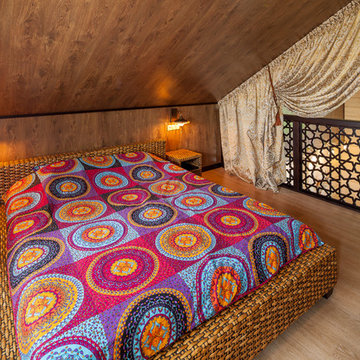
фото: Александр Ивасенко
Modelo de dormitorio tipo loft de estilo zen pequeño sin chimenea con suelo de madera clara y techo inclinado
Modelo de dormitorio tipo loft de estilo zen pequeño sin chimenea con suelo de madera clara y techo inclinado
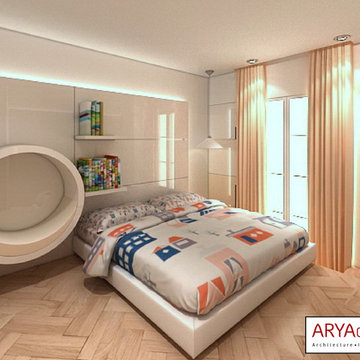
child bedroom
Diseño de dormitorio tipo loft minimalista de tamaño medio sin chimenea con paredes blancas y suelo de madera clara
Diseño de dormitorio tipo loft minimalista de tamaño medio sin chimenea con paredes blancas y suelo de madera clara
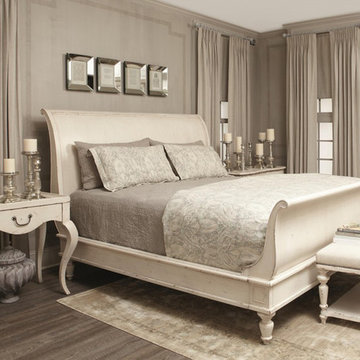
"Inspired by the feeling of a sophisticated French Inn, the Auberge Collection is cozy and comfortable, yet chich and sophisticated. By updating the cottage style, the pieces feel time worn, elegant, and collected. French designs dominate, but Swedish and English forms are evident throughout. For a collection that carries casual appeal but leaves a worldly impression, look no further than Auberge." Bernhardt Furniture Co.
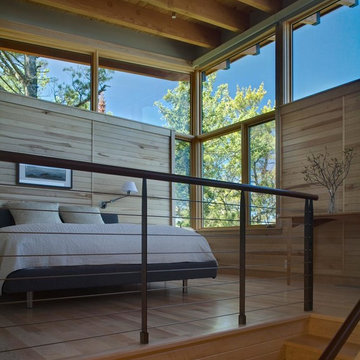
Architect Name: Nils Finne
Architecture Firm: FINNE Architects
The Eagle Harbor Cabin is located on a wooded waterfront property on Lake Superior, at the northerly edge of Michigan’s Upper Peninsula. The 2,000 SF cabin cantilevers out toward the water with a 40-ft. long glass wall facing the spectacular beauty of the lake. The cabin is composed of two simple volumes: a large open living/dining/kitchen space with an open timber ceiling structure and a 2-story “bedroom tower,” with the kids’ bedroom on the ground floor and the parents’ bedroom stacked above.
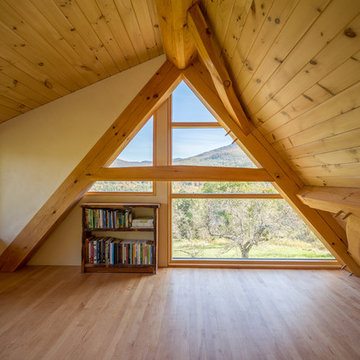
photo by Lael Taylor
Modelo de dormitorio tipo loft rústico pequeño con paredes beige, suelo de madera clara y suelo marrón
Modelo de dormitorio tipo loft rústico pequeño con paredes beige, suelo de madera clara y suelo marrón
1.890 ideas para dormitorios tipo loft marrones
7
