1.890 ideas para dormitorios tipo loft marrones
Filtrar por
Presupuesto
Ordenar por:Popular hoy
121 - 140 de 1890 fotos
Artículo 1 de 3
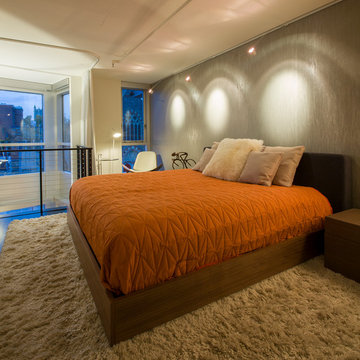
The Master Bedroom wall is covered in a textured wallpaper, that provides both warmth and texture. The openings at the balconies both in the Master Bedroom and in the guest bedroom areas were enlarged, and new railings inserted, that allow for uninterrupted views to the outside views through the two-story loft area. Black-out curtains may be drawn in each of these balconies to provide total escape from daylight. The two story glass wall itself is furnished with mechanized shades that come down to provide shield of the western light.
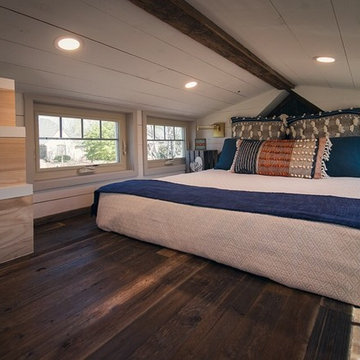
Tiny House project
Imagen de dormitorio tipo loft de estilo de casa de campo pequeño con paredes blancas
Imagen de dormitorio tipo loft de estilo de casa de campo pequeño con paredes blancas
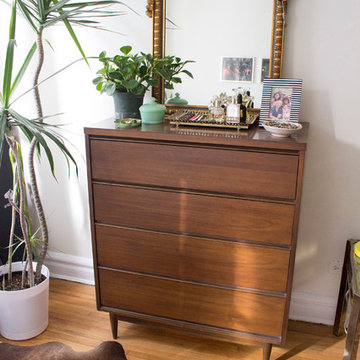
Tamar Levine photography
Imagen de dormitorio tipo loft vintage pequeño sin chimenea con paredes blancas y suelo de madera en tonos medios
Imagen de dormitorio tipo loft vintage pequeño sin chimenea con paredes blancas y suelo de madera en tonos medios
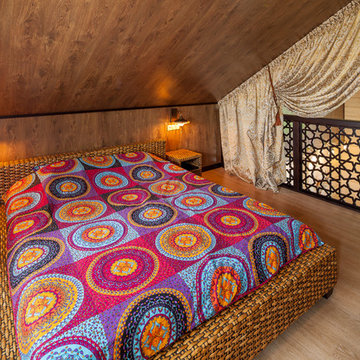
фото: Александр Ивасенко
Modelo de dormitorio tipo loft de estilo zen pequeño sin chimenea con suelo de madera clara y techo inclinado
Modelo de dormitorio tipo loft de estilo zen pequeño sin chimenea con suelo de madera clara y techo inclinado
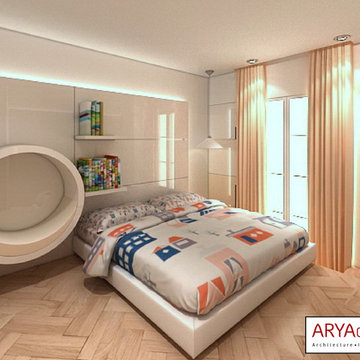
child bedroom
Diseño de dormitorio tipo loft minimalista de tamaño medio sin chimenea con paredes blancas y suelo de madera clara
Diseño de dormitorio tipo loft minimalista de tamaño medio sin chimenea con paredes blancas y suelo de madera clara
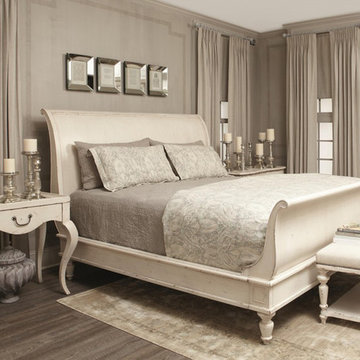
"Inspired by the feeling of a sophisticated French Inn, the Auberge Collection is cozy and comfortable, yet chich and sophisticated. By updating the cottage style, the pieces feel time worn, elegant, and collected. French designs dominate, but Swedish and English forms are evident throughout. For a collection that carries casual appeal but leaves a worldly impression, look no further than Auberge." Bernhardt Furniture Co.
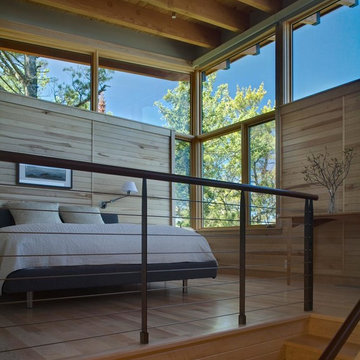
Architect Name: Nils Finne
Architecture Firm: FINNE Architects
The Eagle Harbor Cabin is located on a wooded waterfront property on Lake Superior, at the northerly edge of Michigan’s Upper Peninsula. The 2,000 SF cabin cantilevers out toward the water with a 40-ft. long glass wall facing the spectacular beauty of the lake. The cabin is composed of two simple volumes: a large open living/dining/kitchen space with an open timber ceiling structure and a 2-story “bedroom tower,” with the kids’ bedroom on the ground floor and the parents’ bedroom stacked above.
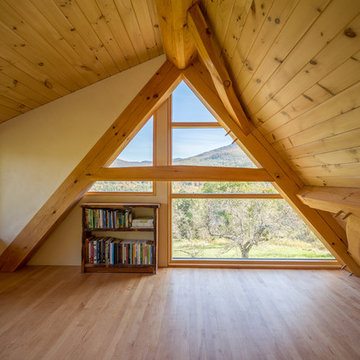
photo by Lael Taylor
Modelo de dormitorio tipo loft rústico pequeño con paredes beige, suelo de madera clara y suelo marrón
Modelo de dormitorio tipo loft rústico pequeño con paredes beige, suelo de madera clara y suelo marrón
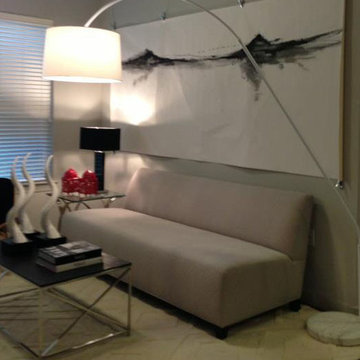
Patric Bertolino
Foto de dormitorio tipo loft tradicional renovado pequeño sin chimenea con paredes beige y suelo de madera en tonos medios
Foto de dormitorio tipo loft tradicional renovado pequeño sin chimenea con paredes beige y suelo de madera en tonos medios
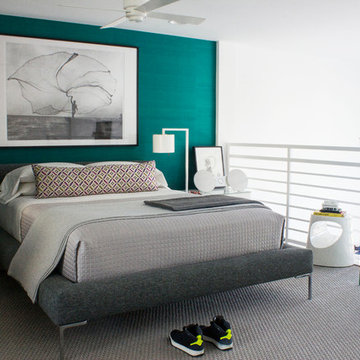
From the beginning, I envisioned creating a clean, white palette for the overall look of the apartment, but I also wanted to create some beautiful, unexpected surprises through blocks of color. On the master bedroom wall behind the bed, I installed a vibrant turquoise green silk wallpaper. The color evokes the green waters of la Ciénaga Grande de Santa Marta (Spanish for Large Marsh of Santa Marta) in Colombia, where the black and white Leo Matíz photograph “Pavo Real del Mar” hanging over the bed was taken more than 60 years ago. I saw a smaller version of the photograph for the first time in a gallery in Chelsea, NY.
Photography by Diego Alejandro Design, LLC
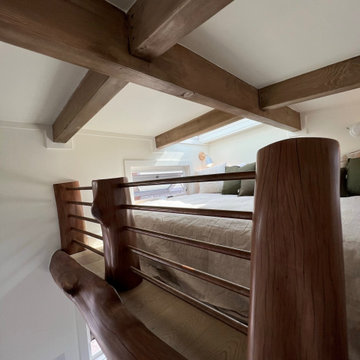
This Paradise Model. My heart. This was build for a family of 6. This 8x28' Paradise model ATU tiny home can actually sleep 8 people with the pull out couch. comfortably. There are 2 sets of bunk beds in the back room, and a king size bed in the loft. This family ordered a second unit that serves as the office and dance studio. They joined the two ATUs with a deck for easy go-between. The bunk room has built-in storage staircase mirroring one another for clothing and such (accessible from both the front of the stars and the bottom bunk). There is a galley kitchen with quarts countertops that waterfall down both sides enclosing the cabinets in stone. There was the desire for a tub so a tub they got! This gorgeous copper soaking tub sits centered in the bathroom so it's the first thing you see when looking through the pocket door. The tub sits nestled in the bump-out so does not intrude. We don't have it pictured here, but there is a round curtain rod and long fabric shower curtains drape down around the tub to catch any splashes when the shower is in use and also offer privacy doubling as window curtains for the long slender 1x6 windows that illuminate the shiny hammered metal. Accent beams above are consistent with the exposed ceiling beams and grant a ledge to place items and decorate with plants. The shower rod is drilled up through the beam, centered with the tub raining down from above. Glass shelves are waterproof, easy to clean and let the natural light pass through unobstructed. Thick natural edge floating wooden shelves shelves perfectly match the vanity countertop as if with no hard angles only smooth faces. The entire bathroom floor is tiled to you can step out of the tub wet.
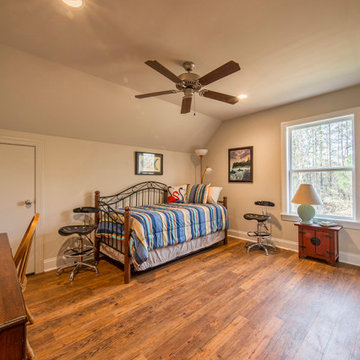
This is a cabin in the woods off the beaten path in rural Mississippi. It's owner has a refined, rustic style that appears throughout the home. The porches, many windows, great storage, open concept, tall ceilings, upscale finishes and comfortable yet stylish furnishings all contribute to the heightened livability of this space. It's just perfect for it's owner to get away from everything and relax in her own, custom tailored space.
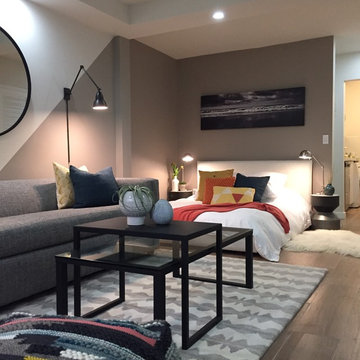
Ejemplo de dormitorio tipo loft moderno de tamaño medio sin chimenea con paredes multicolor y suelo de madera clara
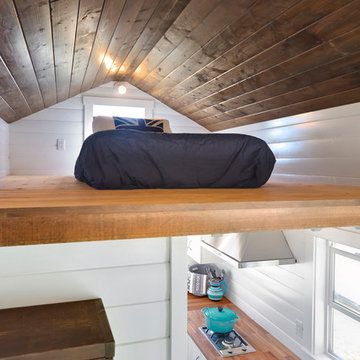
James Alfred Photography
Foto de dormitorio tipo loft marinero pequeño sin chimenea con paredes blancas y suelo de contrachapado
Foto de dormitorio tipo loft marinero pequeño sin chimenea con paredes blancas y suelo de contrachapado
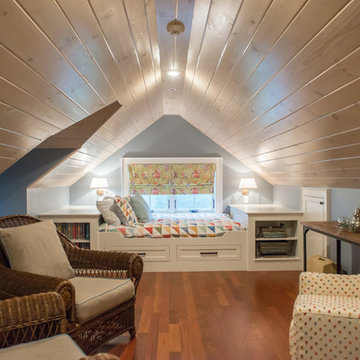
Kristina O'Brien
Imagen de dormitorio tipo loft contemporáneo de tamaño medio con paredes azules y suelo de madera en tonos medios
Imagen de dormitorio tipo loft contemporáneo de tamaño medio con paredes azules y suelo de madera en tonos medios
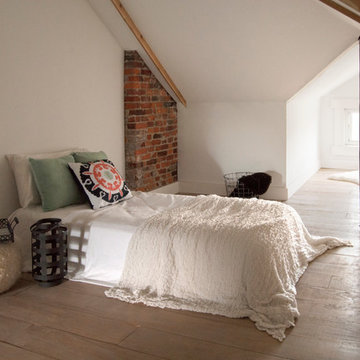
Photo: Adrienne DeRosa © 2015 Houzz
Tucked away under the eaves, the third-floor attic declares itself as a cozy hideaway. Characterized by soft finishes and a delicate simplicity, the room serves a multitude of purposes for the couple. "We can use [the attic] as an extra bedroom, an office, and an extra space to read or watch tv," says Catherine. "It is just a big cozy secluded space that is ideal for relaxing. Bryan tried to claim it as his man-cave, but hasn't succeeded in that just yet!" she jokes.

Imagen de dormitorio tipo loft y negro urbano pequeño con moqueta, suelo negro y paredes rojas
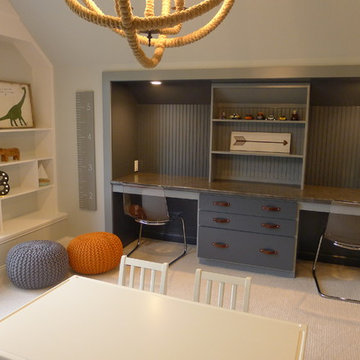
This once unused bonus room was transformed into a wonderful new bedroom for a boy with lots of room to grow, play and have sleepovers. We took advantage of the attic space either side of the room by recessing the TV / storage area and also on the opposite side with the double desk unit. The room was separated by the sets of drawers that have custom headboards at the back of them, this helping with the great length of this room. Custom bookcase shelving was made for the window wall to also create not only depth but display as well. The clients as well as their son are enjoying the room!
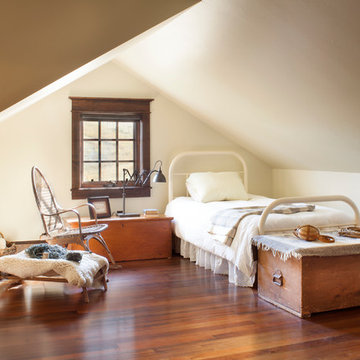
Gibeon Photography
Modelo de dormitorio tipo loft rural con suelo de madera oscura
Modelo de dormitorio tipo loft rural con suelo de madera oscura
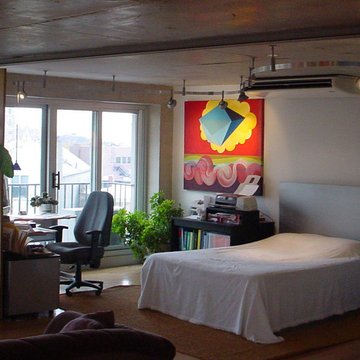
Diseño de dormitorio tipo loft actual pequeño con paredes blancas y suelo de madera clara
1.890 ideas para dormitorios tipo loft marrones
7