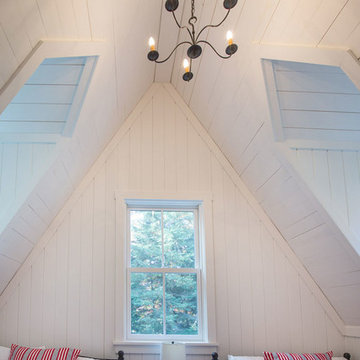349 ideas para dormitorios tipo loft de estilo de casa de campo
Filtrar por
Presupuesto
Ordenar por:Popular hoy
101 - 120 de 349 fotos
Artículo 1 de 3
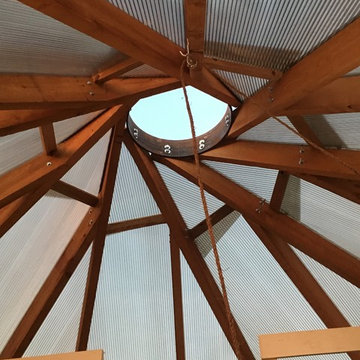
Imagen de dormitorio tipo loft de estilo de casa de campo pequeño con suelo de madera clara
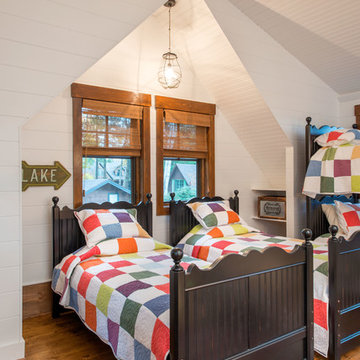
The 800 square-foot guest cottage is located on the footprint of a slightly smaller original cottage that was built three generations ago. With a failing structural system, the existing cottage had a very low sloping roof, did not provide for a lot of natural light and was not energy efficient. Utilizing high performing windows, doors and insulation, a total transformation of the structure occurred. A combination of clapboard and shingle siding, with standout touches of modern elegance, welcomes guests to their cozy retreat.
The cottage consists of the main living area, a small galley style kitchen, master bedroom, bathroom and sleeping loft above. The loft construction was a timber frame system utilizing recycled timbers from the Balsams Resort in northern New Hampshire. The stones for the front steps and hearth of the fireplace came from the existing cottage’s granite chimney. Stylistically, the design is a mix of both a “Cottage” style of architecture with some clean and simple “Tech” style features, such as the air-craft cable and metal railing system. The color red was used as a highlight feature, accentuated on the shed dormer window exterior frames, the vintage looking range, the sliding doors and other interior elements.
Photographer: John Hession
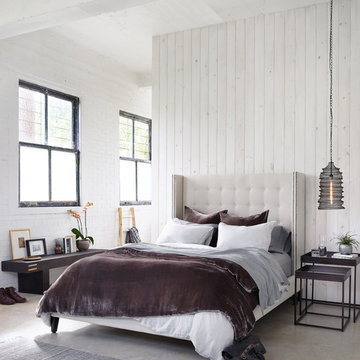
Imagen de dormitorio tipo loft campestre de tamaño medio con paredes blancas, suelo de cemento y suelo gris
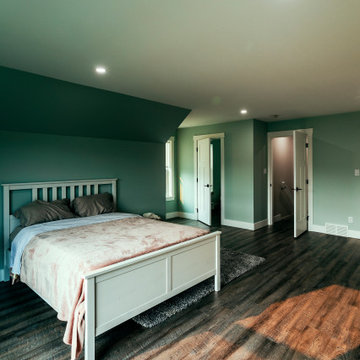
Photo by Brice Ferre
Modelo de dormitorio tipo loft y abovedado de estilo de casa de campo grande con suelo de madera oscura
Modelo de dormitorio tipo loft y abovedado de estilo de casa de campo grande con suelo de madera oscura
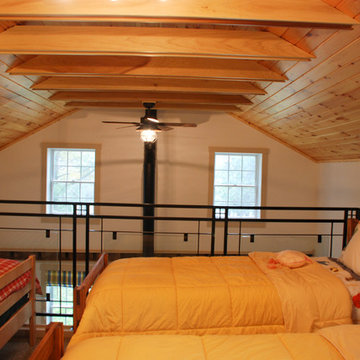
Photography By: Chelsea Modern Images
Ejemplo de dormitorio tipo loft campestre pequeño con paredes blancas y moqueta
Ejemplo de dormitorio tipo loft campestre pequeño con paredes blancas y moqueta
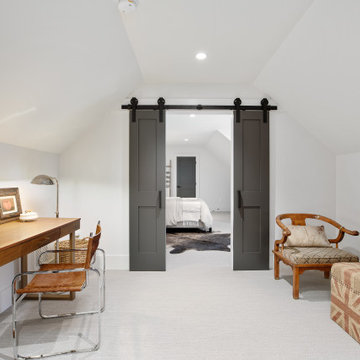
This modern farmhouse is primarily one-level living, but the upstairs guest quarters provide a private escape for guests
Imagen de dormitorio tipo loft y abovedado de estilo de casa de campo de tamaño medio sin chimenea con paredes blancas, moqueta y suelo gris
Imagen de dormitorio tipo loft y abovedado de estilo de casa de campo de tamaño medio sin chimenea con paredes blancas, moqueta y suelo gris
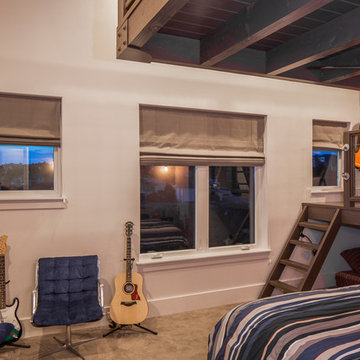
Fine Focus Photography
Imagen de dormitorio tipo loft de estilo de casa de campo de tamaño medio sin chimenea con paredes blancas y moqueta
Imagen de dormitorio tipo loft de estilo de casa de campo de tamaño medio sin chimenea con paredes blancas y moqueta
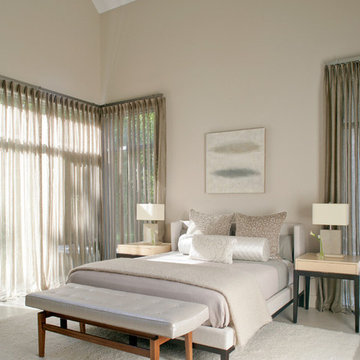
Tranquil bedrooms with a contemporary style show off cool color palettes and warm textures. Beachy wood elements, upholstering textiles, and plush fabrics provide a layered warmth.
Artwork and contemporary lighting add a touch of timeless trend, enhances the serenity and warmth of the space, creating a balance between comfort and sophistication.
Project Location: New York City. Project designed by interior design firm, Betty Wasserman Art & Interiors. From their Chelsea base, they serve clients in Manhattan and throughout New York City, as well as across the tri-state area and in The Hamptons.
For more about Betty Wasserman, click here: https://www.bettywasserman.com/
To learn more about this project, click here: https://www.bettywasserman.com/spaces/modern-farmhouse/
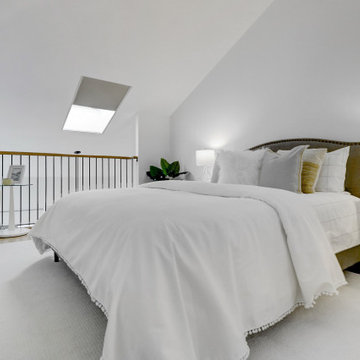
We had a lot of fun staging this beautiful condo. What made it fun was the area of Old Montreal as well as working on a project where the master bedroom is open to the lower level.
When staging a condo with an open concept, we try to make sure the colours in the rooms work with each other because when the photos are taken, furniture from the different rooms will be seen at the same time.
If you are planning on selling your home, give us a call. We will help you prepare your home so it looks great when it hits the market.
Call Joanne Vroom 514-222-5553 to book a consult.
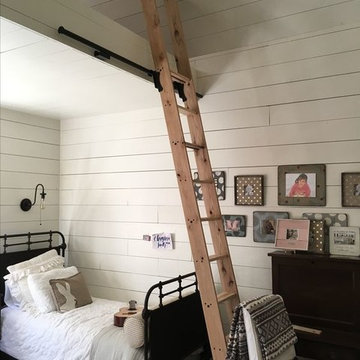
Rolling ladder for loft. Built with Rustic Hickory wood.
Imagen de dormitorio tipo loft de estilo de casa de campo con paredes blancas
Imagen de dormitorio tipo loft de estilo de casa de campo con paredes blancas
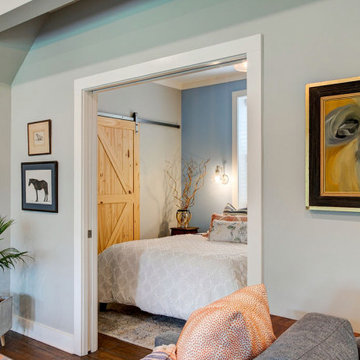
Hidden bedroom
Ejemplo de dormitorio tipo loft de estilo de casa de campo de tamaño medio con paredes azules, suelo de baldosas de porcelana y suelo marrón
Ejemplo de dormitorio tipo loft de estilo de casa de campo de tamaño medio con paredes azules, suelo de baldosas de porcelana y suelo marrón
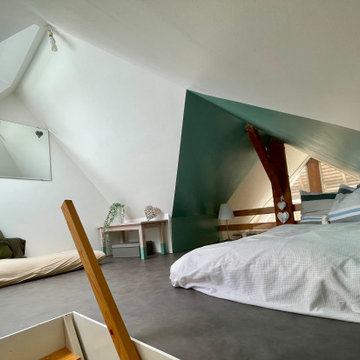
Pour ce petit espace mezzanine atypique, ma cliente avait besoin de donner une utilité et un peu de caractère à cet espace.
Je lui ai proposé de peindre les murs et sous-pente en vert d'eau et de suivre les lignes naturelles des rampants afin de créer un petit coin couchage dans la partie la plus exigüe de la pièce. A l'angle opposé, nous avons créé un espace lecture/détente dans l'angle le plus lumineux.
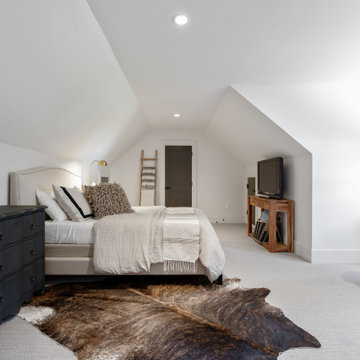
This modern farmhouse is primarily one-level living, but the upstairs guest quarters provide a private escape for guests
Modelo de dormitorio tipo loft y abovedado de estilo de casa de campo de tamaño medio sin chimenea con paredes blancas, moqueta y suelo gris
Modelo de dormitorio tipo loft y abovedado de estilo de casa de campo de tamaño medio sin chimenea con paredes blancas, moqueta y suelo gris
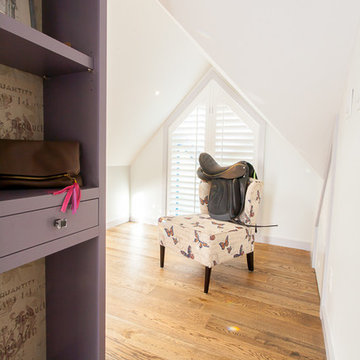
Photographer: Victoria Achtymichuk
Foto de dormitorio tipo loft campestre pequeño sin chimenea con paredes blancas y suelo de madera clara
Foto de dormitorio tipo loft campestre pequeño sin chimenea con paredes blancas y suelo de madera clara
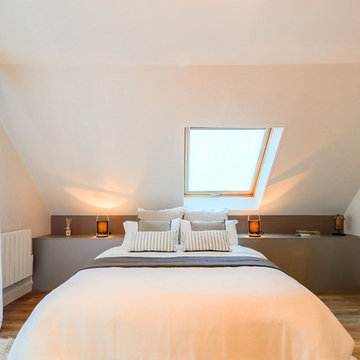
La chambre parentale a été optimisée pour ne perdre aucun m2 visuellement. La tête de lit en placage effet tissu souligne la soupente et permet d’avoir un confort optimal pour la hauteur.
Pour une sensation « comme à l’hôtel », l’accumulation de coussins est indispensable. Photos Meero pour myHomeDesign
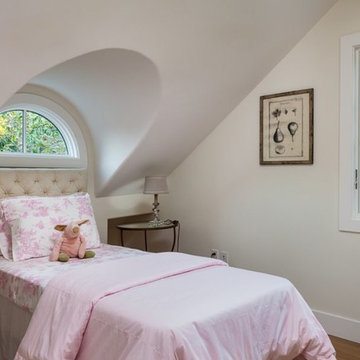
David Eichler
Imagen de dormitorio tipo loft campestre pequeño con suelo de madera clara y paredes azules
Imagen de dormitorio tipo loft campestre pequeño con suelo de madera clara y paredes azules
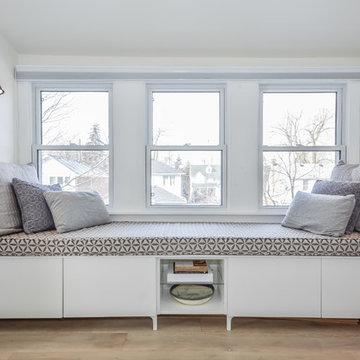
An electric fireplace is just the ticket for ambiance and the right amount of auxiliary heat for 200 sq. ft.
Ejemplo de dormitorio tipo loft campestre con paredes beige, suelo de baldosas de cerámica, chimenea lineal y suelo gris
Ejemplo de dormitorio tipo loft campestre con paredes beige, suelo de baldosas de cerámica, chimenea lineal y suelo gris
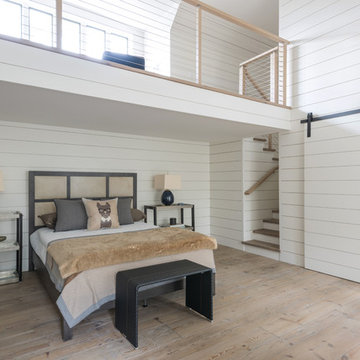
Diseño de dormitorio tipo loft de estilo de casa de campo grande con paredes blancas y marco de chimenea de piedra
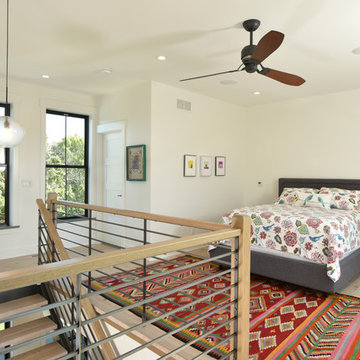
Modelo de dormitorio tipo loft de estilo de casa de campo con paredes beige, suelo de madera clara y suelo beige
349 ideas para dormitorios tipo loft de estilo de casa de campo
6
