277 ideas para dormitorios tipo loft con vigas vistas
Filtrar por
Presupuesto
Ordenar por:Popular hoy
161 - 180 de 277 fotos
Artículo 1 de 3
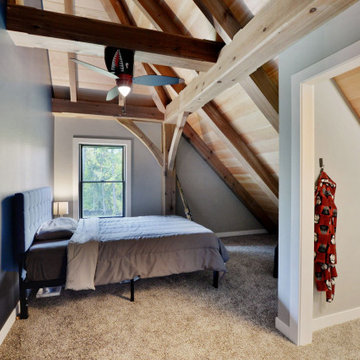
Imagen de dormitorio tipo loft con paredes grises, moqueta, suelo beige y vigas vistas
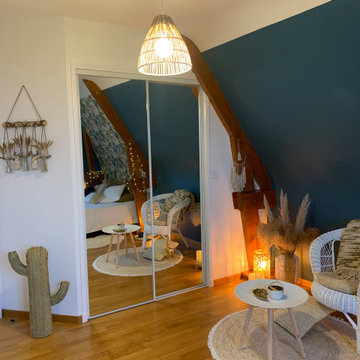
Suite à une visite conseil associée à une planche d'ambiance, ma cliente a réussi à complétement changer le style de sa chambre.
Nous avons conservé les poutraisons au naturel qui encadrent parfaitement le lit et apportent beaucoup de cachet à la pièce.
Pour renforcer le style exotique, un papier peint feuillage est positionné en tête de lit, il est complété par un aplat de peinture bleu canard sur certains murs.
Un espace salon très cosy est aménagé dans l'espace devant l'un des dressing et des luminaires aux matières naturelles viennent ajouter leur chaleur à l'ambiance bohème.
.
De douces nuits en perspectives...
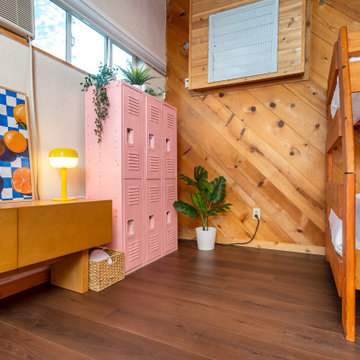
A rich, even, walnut tone with a smooth finish. This versatile color works flawlessly with both modern and classic styles. With the Modin Collection, we have raised the bar on luxury vinyl plank. The result is a new standard in resilient flooring. Modin offers true embossed in register texture, a low sheen level, a rigid SPC core, an industry-leading wear layer, and so much more.
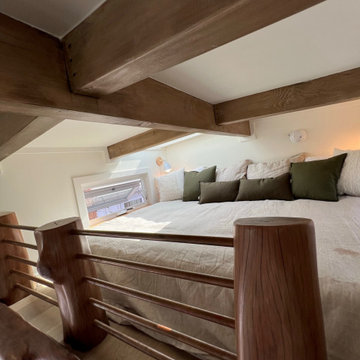
This Paradise Model. My heart. This was build for a family of 6. This 8x28' Paradise model ATU tiny home can actually sleep 8 people with the pull out couch. comfortably. There are 2 sets of bunk beds in the back room, and a king size bed in the loft. This family ordered a second unit that serves as the office and dance studio. They joined the two ATUs with a deck for easy go-between. The bunk room has built-in storage staircase mirroring one another for clothing and such (accessible from both the front of the stars and the bottom bunk). There is a galley kitchen with quarts countertops that waterfall down both sides enclosing the cabinets in stone. There was the desire for a tub so a tub they got! This gorgeous copper soaking tub sits centered in the bathroom so it's the first thing you see when looking through the pocket door. The tub sits nestled in the bump-out so does not intrude. We don't have it pictured here, but there is a round curtain rod and long fabric shower curtains drape down around the tub to catch any splashes when the shower is in use and also offer privacy doubling as window curtains for the long slender 1x6 windows that illuminate the shiny hammered metal. Accent beams above are consistent with the exposed ceiling beams and grant a ledge to place items and decorate with plants. The shower rod is drilled up through the beam, centered with the tub raining down from above. Glass shelves are waterproof, easy to clean and let the natural light pass through unobstructed. Thick natural edge floating wooden shelves shelves perfectly match the vanity countertop as if with no hard angles only smooth faces. The entire bathroom floor is tiled to you can step out of the tub wet.
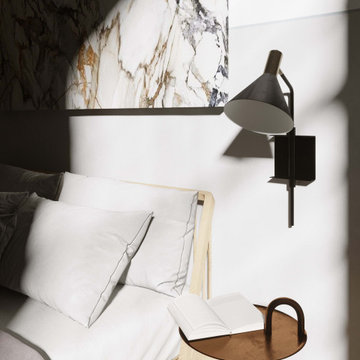
This luxurious Chelsea apartment bedroom, meticulously designed by Arsight in New York, is a beacon of serene Scandinavian aesthetics. White tones harmonize with marble details, blending Brooklyn vibes with high-end sophistication. Softly lit sconces create a tranquil haven immersed in luxury, with a thoughtfully curated mix of Scandinavian bed, furniture, and minimalist decor elements.
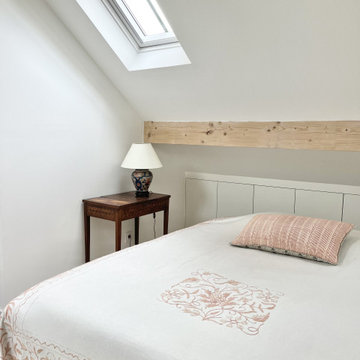
Aménagement d'une chambre d'amis avec la création de placards sur-mesure sous les combles
Foto de dormitorio tipo loft y blanco y madera contemporáneo de tamaño medio sin chimenea con paredes blancas, suelo de madera clara, suelo beige y vigas vistas
Foto de dormitorio tipo loft y blanco y madera contemporáneo de tamaño medio sin chimenea con paredes blancas, suelo de madera clara, suelo beige y vigas vistas
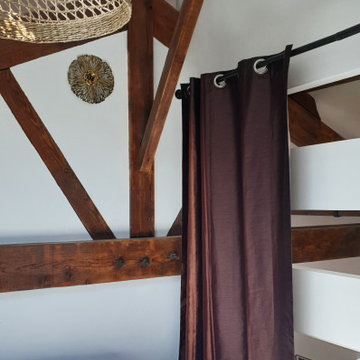
Imagen de dormitorio tipo loft minimalista extra grande con paredes blancas, suelo de madera clara, suelo blanco y vigas vistas
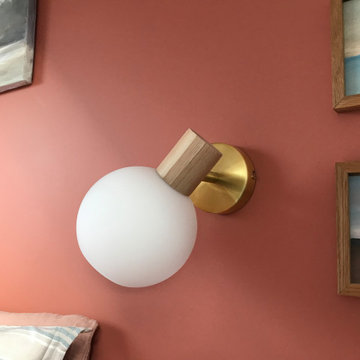
Aménagement d'une chambre dans des combles à Carantec.
Ouverture d'une seconde fenêtre de toit et travail sur les revêtements et l'isolation de la pièce. Colorimétrie et sélection de luminaires
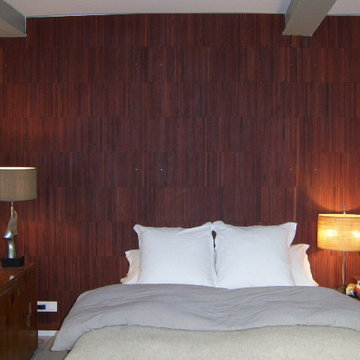
70er Jahre Wohnung mit Atrium eingebettet in einem Gebäude aus dem 19. Jahrhundert.
Ejemplo de dormitorio tipo loft actual grande con paredes blancas, suelo de baldosas de cerámica, suelo blanco, vigas vistas y madera
Ejemplo de dormitorio tipo loft actual grande con paredes blancas, suelo de baldosas de cerámica, suelo blanco, vigas vistas y madera
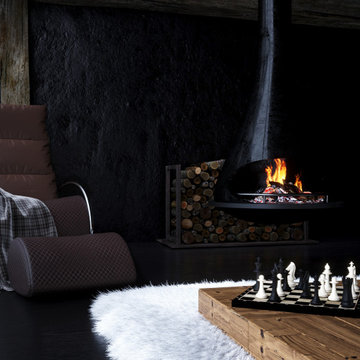
House for winter holidays
Programmes used:
3ds Max | Corona Renderer | Photoshop
Location: Canada
Time of completion: 4 days
Visualisation: @visual_3d_artist
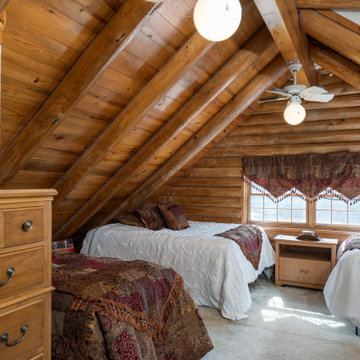
Bedroom in the original house.
Imagen de dormitorio tipo loft de estilo americano extra grande con moqueta, suelo beige, vigas vistas y madera
Imagen de dormitorio tipo loft de estilo americano extra grande con moqueta, suelo beige, vigas vistas y madera
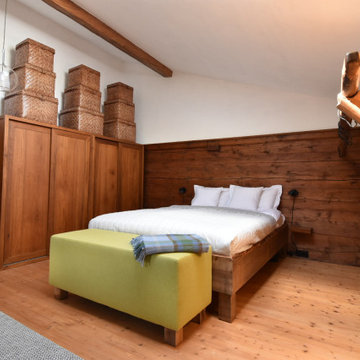
This room is all wood. Wiring is really difficult to hide. But I think we managed well. LED strip on top of the wooden wall and a hanging light from the beam. Cozy bedside night lamps from Muuto. Working with the Loft space - custommade wardrobes
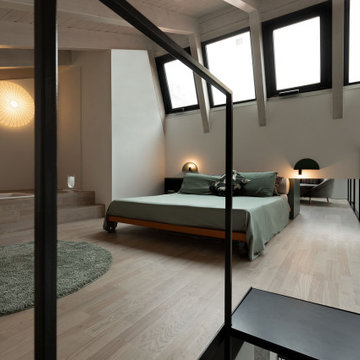
La camera da letto matrimoniale su uno dei soppalchi è dotata di vasca da bagno a vista incassata nel pavimento rialzato. A lato un piccolo ambiente chiuso contiene lavabo, WC e bidet.
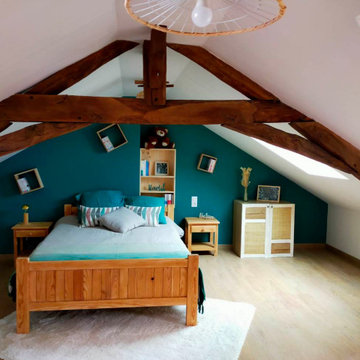
Le Sol : Parquet Stratifié "Ashto" de chez LEROY MERLIN
Les Couleurs Murales :
CH1 0919 - Bleu Riau du NUANCIER CHROMATIC de chez SEIGNEURIE
"Paper 6" : Nuancier Couleurs de la Maison de chez LEROY MERLIN
Papier Peint : " Jardin Fleuri " Collection JARDIN D'EDEN
Marque LUTECE
Articles de Décoration :
ATMOSPHERA : Vases ; Fleurs séchées
IKEA : Meuble Kallax
LEROY MERLIN : Coussins ; Etagère en bois Tapis " Cocoon"
CULTURA : Boite à mouchoirs ; "Slowlife" ; " Nature"
LA MAISON.FR : Luminaires
MAISON DU MONDE : Plaid
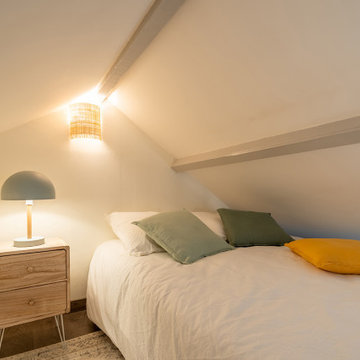
Ce petit studio nantais a été entièrement re décoré par l’agence afin de le rendre chaleureux et fonctionnel.
La mezzanine accueille l’espace nuit, créant un véritable cocon, pendant que l’espace inférieur bénéficie de toute la lumière naturelle.
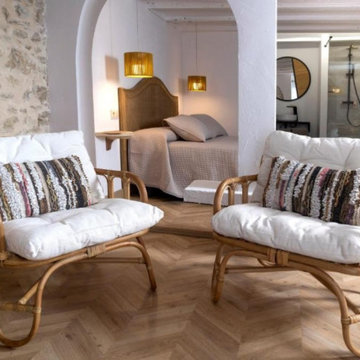
sillón rinconero , cojines colores neutros , pared ladrillo blanco , iluminación ratan .
Imagen de dormitorio tipo loft y beige y blanco escandinavo grande con paredes blancas, suelo laminado, vigas vistas y boiserie
Imagen de dormitorio tipo loft y beige y blanco escandinavo grande con paredes blancas, suelo laminado, vigas vistas y boiserie
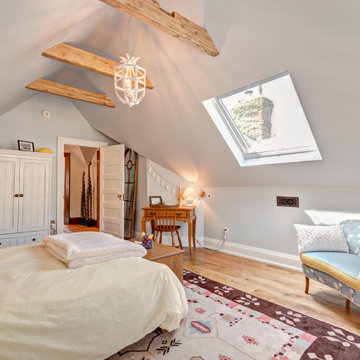
The homeowner of this third floor renovation in Toronto's Roncesvalles neighbourhood wanted to make more efficient use of the space and tackle drafts through insulation, air sealing, and balanced ventilation.
The project saved an estimated 6,597 KG of C02 compared to a typical renovation of the same size. That’s equal to the carbon that 171 trees remove from the air we breathe during their lifetime!*
While insulation and high efficiency windows reduce energy (i.e. natural gas) needed to heat and cool the home, other measures such as waste diversion and non-toxic building materials are also critical in reducing environmental impact and safeguarding occupant health.
For this project, like others, we developed a number of plans, including waste diversion, materials, resources and transportation.
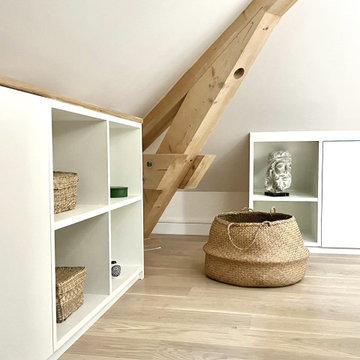
Aménagement et décoration d'une chambre parentale avec la création de placards, dressings, commodes, bibliothèques et meubles sur-mesure sous les combles
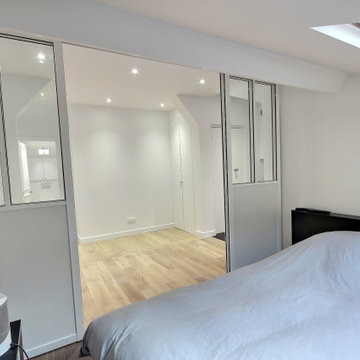
Diseño de dormitorio tipo loft moderno de tamaño medio con paredes blancas, suelo de madera clara y vigas vistas
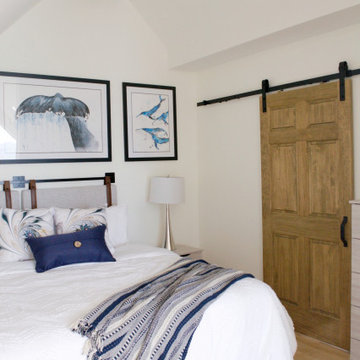
This spectacular loft bedroom features a wood ceiling beam, and watercolor prints from local artist Miranda Reid!
The loft area has a sitting area that overlooks the local ocean harbor.
Behind the sliding barn door, it totes a 4 piece ensuite with a free-standing tub and glass shower enclosure. The sliding door is stained to match the wood ceiling beam and ties the room together beautifully!
277 ideas para dormitorios tipo loft con vigas vistas
9