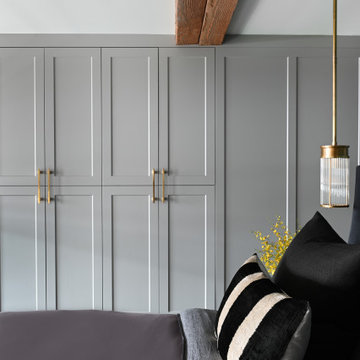836 ideas para dormitorios tipo loft con todos los diseños de techos
Filtrar por
Presupuesto
Ordenar por:Popular hoy
21 - 40 de 836 fotos
Artículo 1 de 3
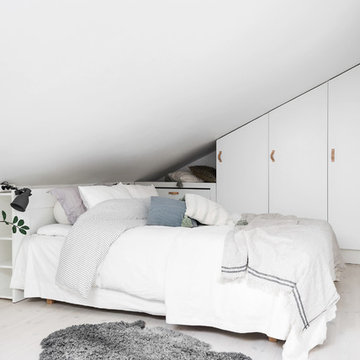
© Christian Johansson / papac
Diseño de dormitorio tipo loft nórdico pequeño con paredes blancas, suelo de madera clara y techo inclinado
Diseño de dormitorio tipo loft nórdico pequeño con paredes blancas, suelo de madera clara y techo inclinado
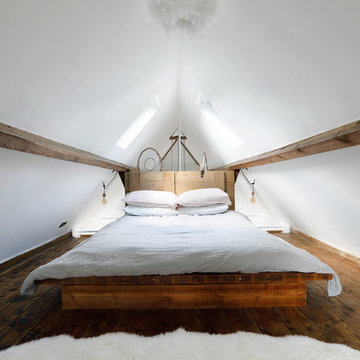
Emma Wood
Diseño de dormitorio tipo loft rural pequeño con paredes blancas, suelo de madera oscura y techo inclinado
Diseño de dormitorio tipo loft rural pequeño con paredes blancas, suelo de madera oscura y techo inclinado
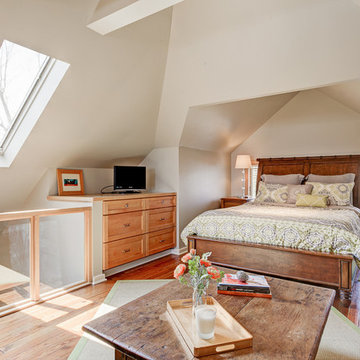
Modelo de dormitorio tipo loft clásico sin chimenea con paredes beige, suelo de madera clara y techo inclinado
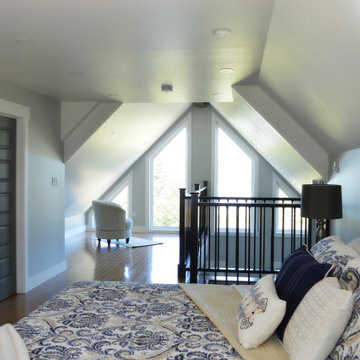
Master Bedroom with En-suite and Loft Reading Nook:
This is a lovely rental chalet , overlooking coastal Rocky Harbor on the beautiful island of Newfoundland, Canada. The whole decorating concept is inspired the peaceful tranquility of its surroundings and the spectacular views of the ocean, harbor and town.
The open concept is light and airy with a coastal, contemporary look. It has an art gallery feel as it displays art and canvas photos from Newfoundland artists.
The living room, bathroom and entry showcases art from local Rocky Harbor artist Miranda Reid.
The dining room displays the 'Grates Cove Iceberg' photo by Newfoundland photographer Eric Bartlett.
The windows make you feel like you are living in the open air as you look out at the nature and coastal views surrounding this chalet.
There are three bedrooms and two bathrooms, including a Master bedroom loft with its own en-suite and reading area with a peaceful view of the harbor.
The accent walls and interior doors are painted with Benjamin Moore paint in Whale Grey. This creates an even flow of colors throughout this space . It boasts beautiful hardwood flooring and contemporary fixtures and decor throughout its interior that reflect a travelers urge to explore!
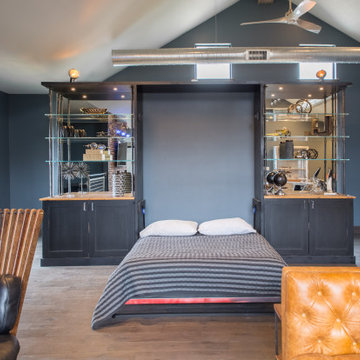
In this Cedar Rapids residence, sophistication meets bold design, seamlessly integrating dynamic accents and a vibrant palette. Every detail is meticulously planned, resulting in a captivating space that serves as a modern haven for the entire family.
The upper level is a versatile haven for relaxation, work, and rest. It features a discreet Murphy bed, elegantly concealed behind a striking large artwork. This clever integration blends functionality and aesthetics, creating a space that seamlessly transforms with a touch of sophistication.
---
Project by Wiles Design Group. Their Cedar Rapids-based design studio serves the entire Midwest, including Iowa City, Dubuque, Davenport, and Waterloo, as well as North Missouri and St. Louis.
For more about Wiles Design Group, see here: https://wilesdesigngroup.com/
To learn more about this project, see here: https://wilesdesigngroup.com/cedar-rapids-dramatic-family-home-design
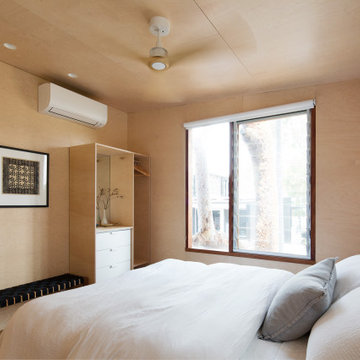
Ejemplo de dormitorio tipo loft contemporáneo con suelo de madera en tonos medios, machihembrado y madera
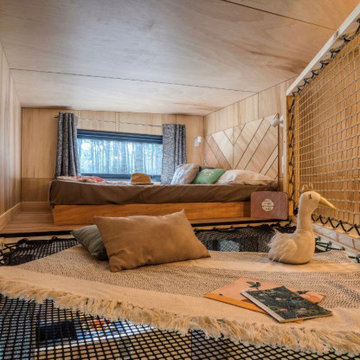
Très belle réalisation d'une Tiny House sur Lacanau fait par l’entreprise Ideal Tiny.
A la demande du client, le logement a été aménagé avec plusieurs filets LoftNets afin de rentabiliser l’espace, sécuriser l’étage et créer un espace de relaxation suspendu permettant de converser un maximum de luminosité dans la pièce.
Références : Deux filets d'habitation noirs en mailles tressées 15 mm pour la mezzanine et le garde-corps à l’étage et un filet d'habitation beige en mailles tressées 45 mm pour la terrasse extérieure.
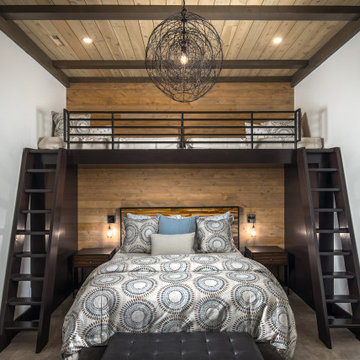
VPC’s featured Custom Home Project of the Month for March is the spectacular Mountain Modern Lodge. With six bedrooms, six full baths, and two half baths, this custom built 11,200 square foot timber frame residence exemplifies breathtaking mountain luxury.
The home borrows inspiration from its surroundings with smooth, thoughtful exteriors that harmonize with nature and create the ultimate getaway. A deck constructed with Brazilian hardwood runs the entire length of the house. Other exterior design elements include both copper and Douglas Fir beams, stone, standing seam metal roofing, and custom wire hand railing.
Upon entry, visitors are introduced to an impressively sized great room ornamented with tall, shiplap ceilings and a patina copper cantilever fireplace. The open floor plan includes Kolbe windows that welcome the sweeping vistas of the Blue Ridge Mountains. The great room also includes access to the vast kitchen and dining area that features cabinets adorned with valances as well as double-swinging pantry doors. The kitchen countertops exhibit beautifully crafted granite with double waterfall edges and continuous grains.
VPC’s Modern Mountain Lodge is the very essence of sophistication and relaxation. Each step of this contemporary design was created in collaboration with the homeowners. VPC Builders could not be more pleased with the results of this custom-built residence.
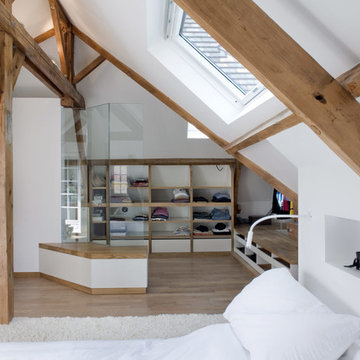
Olivier Chabaud
Imagen de dormitorio tipo loft, abovedado y blanco y madera rústico con paredes blancas, suelo de madera en tonos medios y suelo marrón
Imagen de dormitorio tipo loft, abovedado y blanco y madera rústico con paredes blancas, suelo de madera en tonos medios y suelo marrón
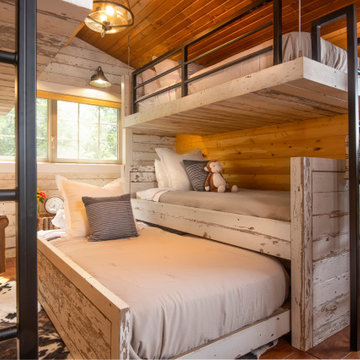
Remodeled loft space.
Ejemplo de dormitorio tipo loft y abovedado rústico de tamaño medio sin chimenea con paredes marrones, suelo de madera en tonos medios, suelo marrón y madera
Ejemplo de dormitorio tipo loft y abovedado rústico de tamaño medio sin chimenea con paredes marrones, suelo de madera en tonos medios, suelo marrón y madera
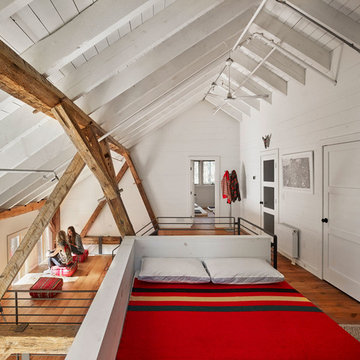
Foto de dormitorio tipo loft rural con paredes blancas, suelo de madera en tonos medios y techo inclinado
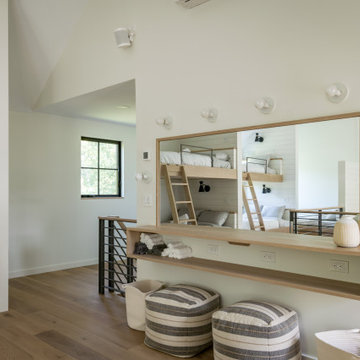
Envinity’s Trout Road project combines energy efficiency and nature, as the 2,732 square foot home was designed to incorporate the views of the natural wetland area and connect inside to outside. The home has been built for entertaining, with enough space to sleep a small army and (6) bathrooms and large communal gathering spaces inside and out.
In partnership with StudioMNMLST
Architect: Darla Lindberg
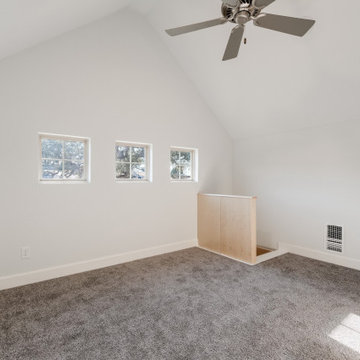
Ejemplo de dormitorio tipo loft y abovedado de estilo de casa de campo grande con paredes grises, moqueta y suelo beige
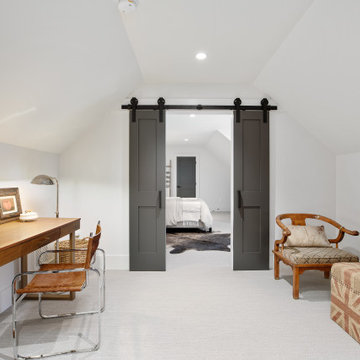
This modern farmhouse is primarily one-level living, but the upstairs guest quarters provide a private escape for guests
Imagen de dormitorio tipo loft y abovedado de estilo de casa de campo de tamaño medio sin chimenea con paredes blancas, moqueta y suelo gris
Imagen de dormitorio tipo loft y abovedado de estilo de casa de campo de tamaño medio sin chimenea con paredes blancas, moqueta y suelo gris
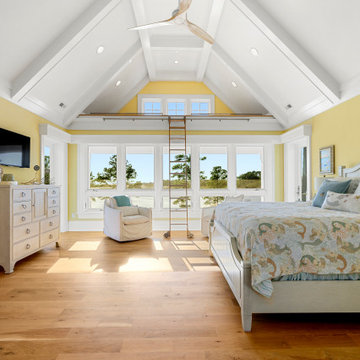
Modelo de dormitorio tipo loft marinero grande con paredes amarillas, suelo de madera en tonos medios y vigas vistas
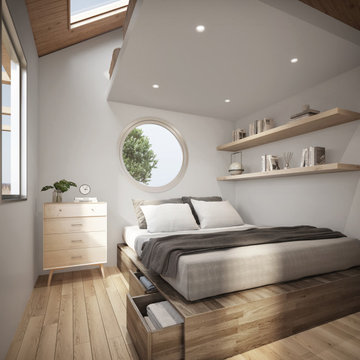
Bedroom with queen bed and plenty of storage below and loft above. Filled with natural light.
Turn key solution and move-in ready from the factory! Built as a prefab modular unit and shipped to the building site. Placed on a permanent foundation and hooked up to utilities on site.
Use as an ADU, primary dwelling, office space or guesthouse
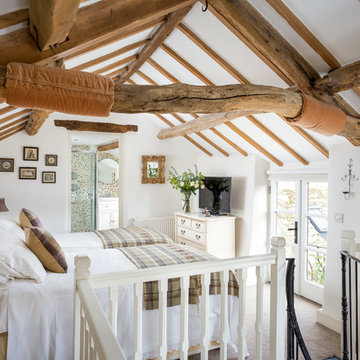
Oliver Grahame Photography - shot for Character Cottages.
This is a 3 bedroom cottage to rent in Stow-on-the-Wold that sleeps 6+2.
For more info see - www.character-cottages.co.uk/all-properties/cotswolds-all/bag-end
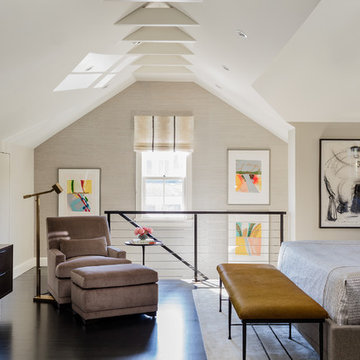
Photography by Michael J. Lee
Imagen de dormitorio tipo loft contemporáneo con paredes beige, suelo de madera oscura y techo inclinado
Imagen de dormitorio tipo loft contemporáneo con paredes beige, suelo de madera oscura y techo inclinado

We opened walls and converted the casita to a Primary bedroom
Foto de dormitorio tipo loft mediterráneo grande con paredes blancas, suelo de madera en tonos medios y vigas vistas
Foto de dormitorio tipo loft mediterráneo grande con paredes blancas, suelo de madera en tonos medios y vigas vistas
836 ideas para dormitorios tipo loft con todos los diseños de techos
2
