5.485 ideas para dormitorios sin chimenea
Filtrar por
Presupuesto
Ordenar por:Popular hoy
221 - 240 de 5485 fotos
Artículo 1 de 3
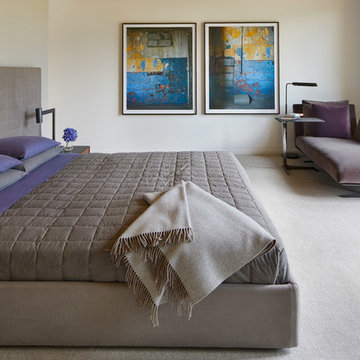
David O. Marlow
Modelo de dormitorio principal moderno grande sin chimenea con paredes blancas, moqueta y suelo beige
Modelo de dormitorio principal moderno grande sin chimenea con paredes blancas, moqueta y suelo beige
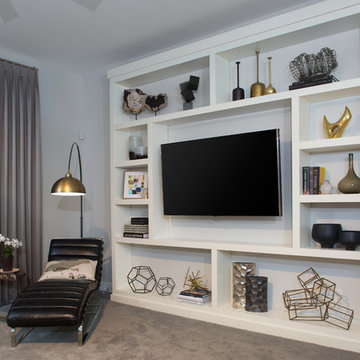
This custom wall unit completes our large master bedroom and pulls the neutral color scheme altogether. The client can watch TV in bed - in style.
Foto de dormitorio principal contemporáneo de tamaño medio sin chimenea con paredes grises, moqueta y suelo gris
Foto de dormitorio principal contemporáneo de tamaño medio sin chimenea con paredes grises, moqueta y suelo gris
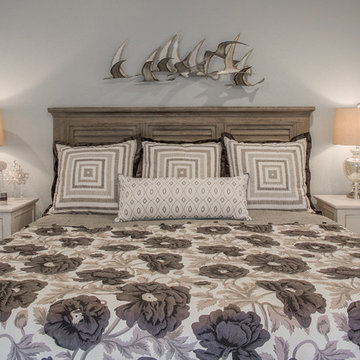
Mixing up furniture styles and finishes add interest and warmth to this Master Bedroom. Traditional elements coupled with refined rustic touches help to pull this space together. Few pillows on the bed add a touch of character without interfering with the client's on-the-go lifestyle.
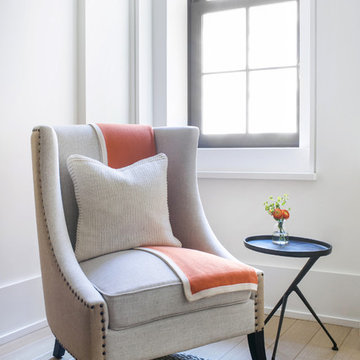
Interior Design, Custom Furniture Design, & Art Curation by Chango & Co.
Photography by Raquel Langworthy
See the full story in Domino
Diseño de dormitorio principal tradicional renovado grande sin chimenea con paredes blancas, suelo de madera clara y suelo beige
Diseño de dormitorio principal tradicional renovado grande sin chimenea con paredes blancas, suelo de madera clara y suelo beige
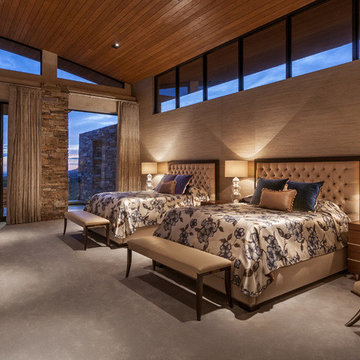
Softly elegant bedroom with natural fabrics and elements such as stone, wood, silk, and wool. Glamorous lighting and rich neutral color palette create and inviting retreat.
Project designed by Susie Hersker’s Scottsdale interior design firm Design Directives. Design Directives is active in Phoenix, Paradise Valley, Cave Creek, Carefree, Sedona, and beyond.
For more about Design Directives, click here: https://susanherskerasid.com/
To learn more about this project, click here: https://susanherskerasid.com/desert-contemporary/
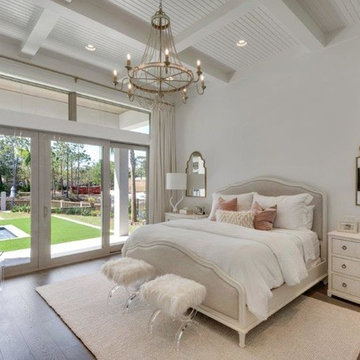
Foto de dormitorio principal de estilo de casa de campo grande sin chimenea con paredes blancas y suelo de madera en tonos medios
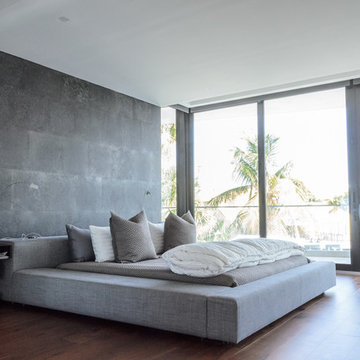
Modelo de dormitorio principal moderno grande sin chimenea con paredes grises y suelo de madera en tonos medios
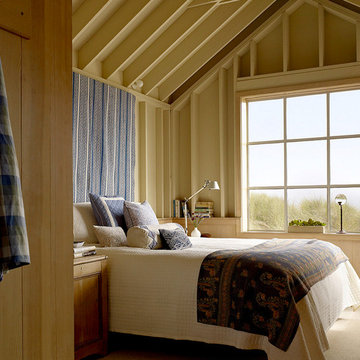
Ejemplo de dormitorio principal marinero pequeño sin chimenea con paredes beige y moqueta
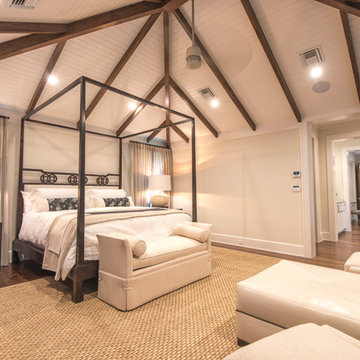
Ricky Perrone
Sarasota Luxury Waterfront Home Builder
Modelo de dormitorio principal exótico grande sin chimenea con paredes beige y suelo de madera clara
Modelo de dormitorio principal exótico grande sin chimenea con paredes beige y suelo de madera clara
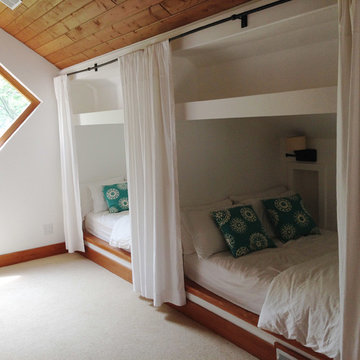
Pool house bunk room
Modelo de dormitorio tipo loft contemporáneo grande sin chimenea con paredes blancas, moqueta y suelo beige
Modelo de dormitorio tipo loft contemporáneo grande sin chimenea con paredes blancas, moqueta y suelo beige
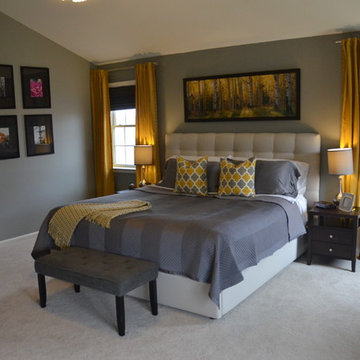
Diseño de dormitorio principal actual de tamaño medio sin chimenea con paredes grises y moqueta
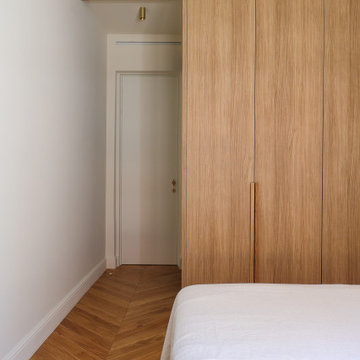
Cet ancien cabinet d’avocat dans le quartier du carré d’or, laissé à l’abandon, avait besoin d’attention. Notre intervention a consisté en une réorganisation complète afin de créer un appartement familial avec un décor épuré et contemplatif qui fasse appel à tous nos sens. Nous avons souhaité mettre en valeur les éléments de l’architecture classique de l’immeuble, en y ajoutant une atmosphère minimaliste et apaisante. En très mauvais état, une rénovation lourde et structurelle a été nécessaire, comprenant la totalité du plancher, des reprises en sous-œuvre, la création de points d’eau et d’évacuations.
Les espaces de vie, relèvent d’un savant jeu d’organisation permettant d’obtenir des perspectives multiples. Le grand hall d’entrée a été réduit, au profit d’un toilette singulier, hors du temps, tapissé de fleurs et d’un nez de cloison faisant office de frontière avec la grande pièce de vie. Le grand placard d’entrée comprenant la buanderie a été réalisé en bois de noyer par nos artisans menuisiers. Celle-ci a été délimitée au sol par du terrazzo blanc Carrara et de fines baguettes en laiton.
La grande pièce de vie est désormais le cœur de l’appartement. Pour y arriver, nous avons dû réunir quatre pièces et un couloir pour créer un triple séjour, comprenant cuisine, salle à manger et salon. La cuisine a été organisée autour d’un grand îlot mêlant du quartzite Taj Mahal et du bois de noyer. Dans la majestueuse salle à manger, la cheminée en marbre a été effacée au profit d’un mur en arrondi et d’une fenêtre qui illumine l’espace. Côté salon a été créé une alcôve derrière le canapé pour y intégrer une bibliothèque. L’ensemble est posé sur un parquet en chêne pointe de Hongris 38° spécialement fabriqué pour cet appartement. Nos artisans staffeurs ont réalisés avec détails l’ensemble des corniches et cimaises de l’appartement, remettant en valeur l’aspect bourgeois.
Un peu à l’écart, la chambre des enfants intègre un lit superposé dans l’alcôve tapissée d’une nature joueuse où les écureuils se donnent à cœur joie dans une partie de cache-cache sauvage. Pour pénétrer dans la suite parentale, il faut tout d’abord longer la douche qui se veut audacieuse avec un carrelage zellige vert bouteille et un receveur noir. De plus, le dressing en chêne cloisonne la chambre de la douche. De son côté, le bureau a pris la place de l’ancien archivage, et le vert Thé de Chine recouvrant murs et plafond, contraste avec la tapisserie feuillage pour se plonger dans cette parenthèse de douceur.
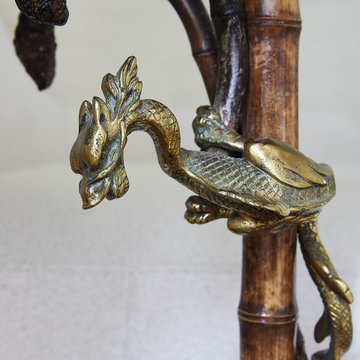
This gold serpent accent hugs the legs on a dark wooden side table.
Imagen de dormitorio principal clásico sin chimenea con paredes beige, suelo de madera oscura, suelo marrón y papel pintado
Imagen de dormitorio principal clásico sin chimenea con paredes beige, suelo de madera oscura, suelo marrón y papel pintado
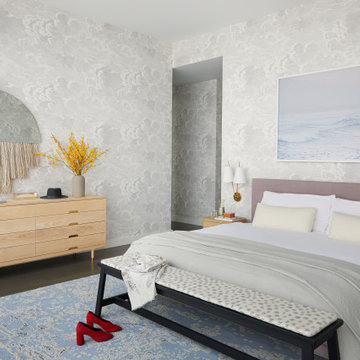
Key decor elements include: Frame bed by De La Espada upholstered in Studio Four Antwerp Linen, Bench by De La Espada upholstered in Kate Loundon Shand fabric
Simple dresser by Kalon Studios, Custom Saru nightstands by Disc Interiors, Half Moon Mirror by Ben & Aja Blanc, Zweig wall lights by Kalmar Werkstätten, Custom Lorenzo rug by Joseph Carini Carpets, Nuvolette wallpaper from Lee Jofa, Melange St Mortiz fabric from ALT for pillows, Matteo linens, Crinkle bedspread from Hay, Dreamland by Marc Gabor from Tappan
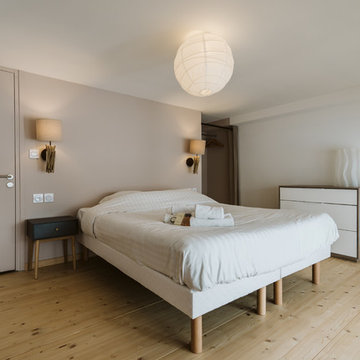
Foto de dormitorio principal contemporáneo pequeño sin chimenea con paredes blancas, suelo de madera clara y suelo marrón
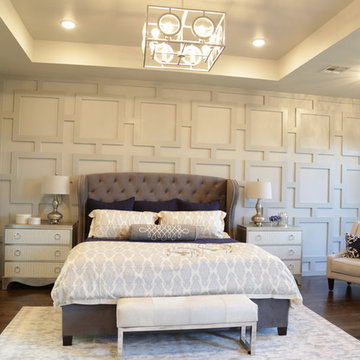
Imagen de dormitorio principal clásico renovado de tamaño medio sin chimenea con paredes grises, suelo de madera oscura y suelo marrón
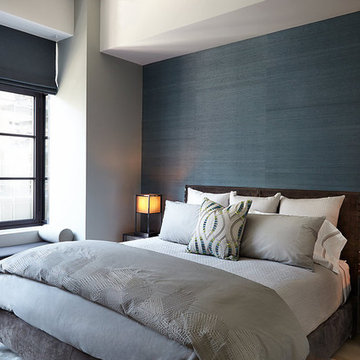
Jonathan Beckerman Photography
Imagen de habitación de invitados contemporánea de tamaño medio sin chimenea con paredes negras y suelo multicolor
Imagen de habitación de invitados contemporánea de tamaño medio sin chimenea con paredes negras y suelo multicolor
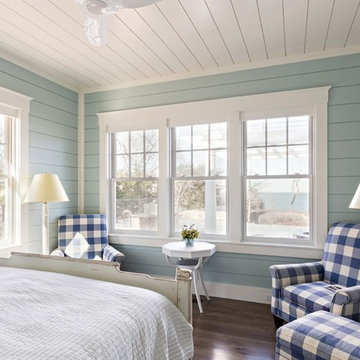
Dan Cutrona
Modelo de habitación de invitados marinera de tamaño medio sin chimenea con paredes azules y suelo de madera oscura
Modelo de habitación de invitados marinera de tamaño medio sin chimenea con paredes azules y suelo de madera oscura
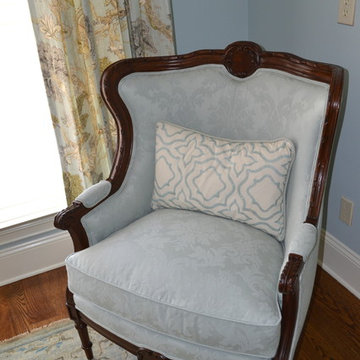
French chairs
Diseño de dormitorio principal clásico de tamaño medio sin chimenea con paredes azules, suelo de madera clara y suelo marrón
Diseño de dormitorio principal clásico de tamaño medio sin chimenea con paredes azules, suelo de madera clara y suelo marrón
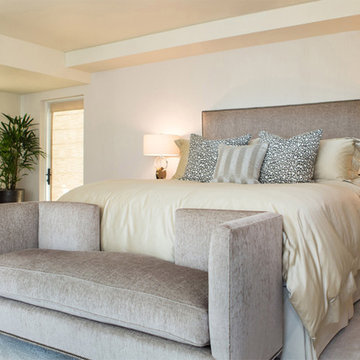
A large Master Suite with soft tones boasts huge floor to ceiling windows and doors with custom motorized drapery. Lots of plants and a quite seating area are off this room on a private balcony. The upholstered headboard and matching bed bench are trimmed with a dark hammered nail head and topped with custom luxury bedding. Behind the bed is a wall covered in subtle faux snakeskin paper. The nightstands and matching entertainment center are an elegant mixture of dark and light woods. Atop the nightstands is a pair of metal and crystal lamps. A custom desk was built on one side of the room to serve as the owner’s home office. Colorful artwork near the desk adds a pop of bold color. A dark wood and cream leather armchair and ottoman with a gold sculpted metal floor lamp and a dark wood side table are the perfect place for visiting or reading a book. to the large master suite. Photography by Erika Bierman
5.485 ideas para dormitorios sin chimenea
12