48 ideas para dormitorios sin chimenea con marco de chimenea de baldosas y/o azulejos
Filtrar por
Presupuesto
Ordenar por:Popular hoy
21 - 40 de 48 fotos
Artículo 1 de 3
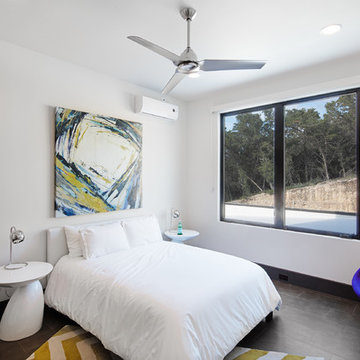
design by oscar e flores design studio
builder mike hollaway homes
Imagen de habitación de invitados moderna grande sin chimenea con paredes blancas, suelo de baldosas de porcelana y marco de chimenea de baldosas y/o azulejos
Imagen de habitación de invitados moderna grande sin chimenea con paredes blancas, suelo de baldosas de porcelana y marco de chimenea de baldosas y/o azulejos
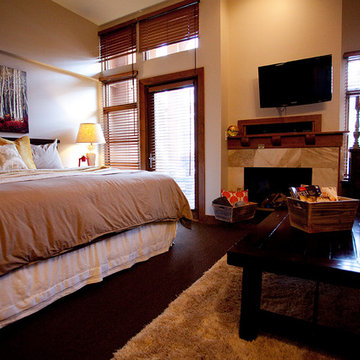
Mountain retreat, carpet, shag rug, shaker cabinets leather sofa, granite counter tops and rustic furnishings. Kevin Kiernan
Modelo de dormitorio principal rural pequeño sin chimenea con paredes grises, moqueta y marco de chimenea de baldosas y/o azulejos
Modelo de dormitorio principal rural pequeño sin chimenea con paredes grises, moqueta y marco de chimenea de baldosas y/o azulejos
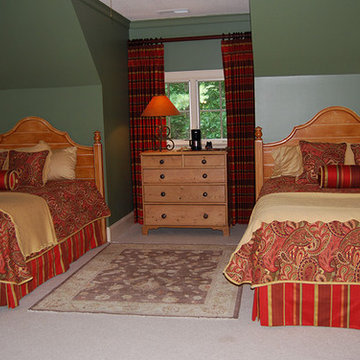
This guest bedroom features two matching queen size beds. The room features a rich paisley pattern accented with a striped fabric. Designed by Peter J. Pioli Interiors in Sapphire, NC.
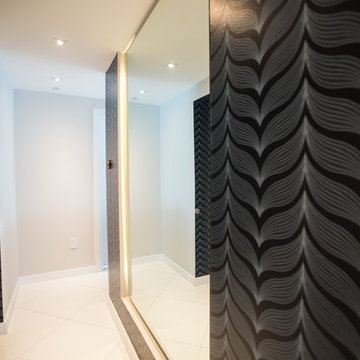
Photo by Fernando Napolitano
Ejemplo de dormitorio principal moderno de tamaño medio sin chimenea con paredes negras, suelo de baldosas de cerámica, marco de chimenea de baldosas y/o azulejos y suelo blanco
Ejemplo de dormitorio principal moderno de tamaño medio sin chimenea con paredes negras, suelo de baldosas de cerámica, marco de chimenea de baldosas y/o azulejos y suelo blanco

Diseño de dormitorio principal contemporáneo de tamaño medio sin chimenea con paredes grises, moqueta, marco de chimenea de baldosas y/o azulejos, suelo gris, madera y papel pintado
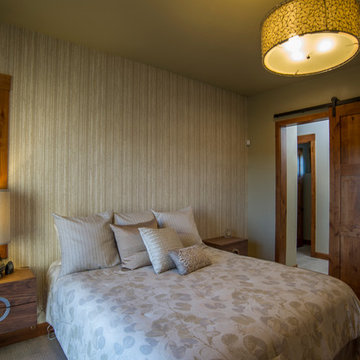
dave@davekampermanphotography.com
Foto de dormitorio principal clásico renovado de tamaño medio sin chimenea con paredes verdes, moqueta y marco de chimenea de baldosas y/o azulejos
Foto de dormitorio principal clásico renovado de tamaño medio sin chimenea con paredes verdes, moqueta y marco de chimenea de baldosas y/o azulejos
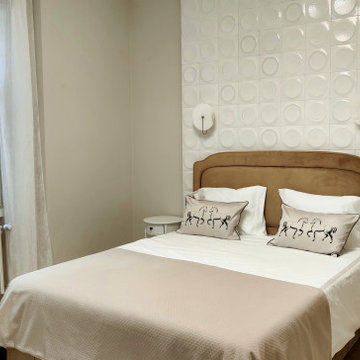
Специальная плитка имитирующая старые камины, но сам камин отсутствует - просто каминная стена облицована. Подобраны круглые светильники, круглые столики.
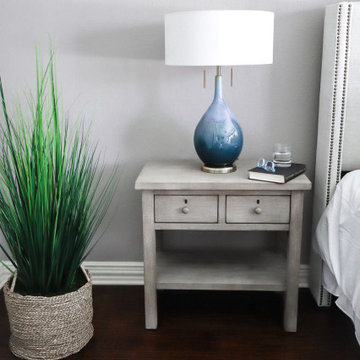
This wonderful client was keeping their New Hampshire home, but was relocating for 2 years to Texas for work. Before the family arrived, I was tasked with furnishing the whole house so the children feel "at home" when they arrived.
Using a unified color scheme, I procured and coordinated the essentials for an on time, and on budget, and on trend delivery!
Photo Credit: Boldly Beige
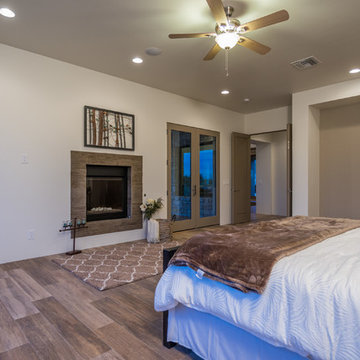
Traditional style home in Superstition Mountain in Gold Canyon Arizona
Diseño de dormitorio principal clásico sin chimenea con suelo de baldosas de porcelana y marco de chimenea de baldosas y/o azulejos
Diseño de dormitorio principal clásico sin chimenea con suelo de baldosas de porcelana y marco de chimenea de baldosas y/o azulejos
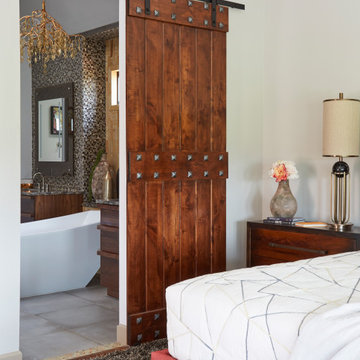
The entrance to the master bathroom from the bedroom features a sliding barn door.
Foto de dormitorio abovedado de tamaño medio sin chimenea con paredes beige, suelo de madera en tonos medios, marco de chimenea de baldosas y/o azulejos y suelo marrón
Foto de dormitorio abovedado de tamaño medio sin chimenea con paredes beige, suelo de madera en tonos medios, marco de chimenea de baldosas y/o azulejos y suelo marrón
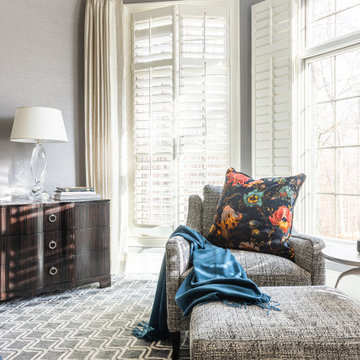
Imagen de dormitorio principal contemporáneo de tamaño medio sin chimenea con paredes grises, moqueta, marco de chimenea de baldosas y/o azulejos, suelo gris, madera y papel pintado
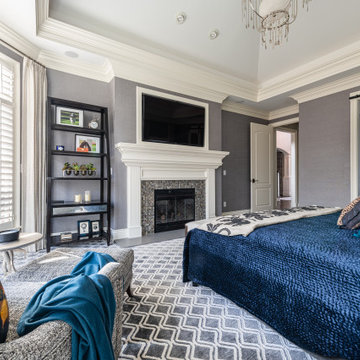
Diseño de dormitorio principal actual de tamaño medio sin chimenea con paredes grises, moqueta, marco de chimenea de baldosas y/o azulejos, suelo gris, madera y papel pintado
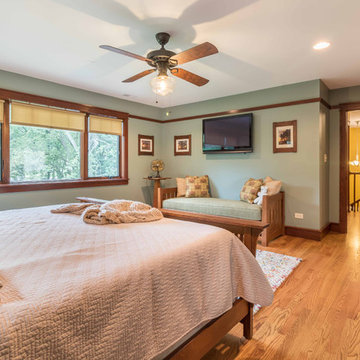
The master Bedroom is spacious without being over-sized. Space is included for a small seating area, and clear access to the large windows facing the yard and deck below. Triple awning transom windows over the bed provide morning sunshine. The trim details throughout the home are continued into the bedroom at the floor, windows, doors and a simple picture rail near the ceiling line.
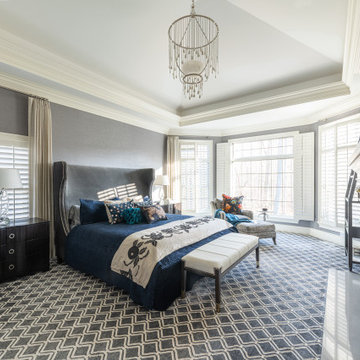
Modelo de dormitorio principal clásico renovado de tamaño medio sin chimenea con paredes grises, moqueta, marco de chimenea de baldosas y/o azulejos, suelo gris, madera y papel pintado
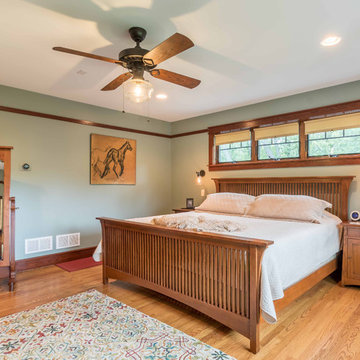
The master Bedroom is spacious without being over-sized. Space is included for a small seating area, and clear access to the large windows facing the yard and deck below. Triple awning transom windows over the bed provide morning sunshine. The trim details throughout the home are continued into the bedroom at the floor, windows, doors and a simple picture rail near the ceiling line.
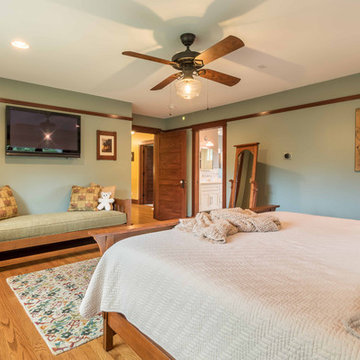
The master Bedroom is spacious without being over-sized. Space is included for a small seating area, and clear access to the large windows facing the yard and deck below. Triple awning transom windows over the bed provide morning sunshine. The trim details throughout the home are continued into the bedroom at the floor, windows, doors and a simple picture rail near the ceiling line.
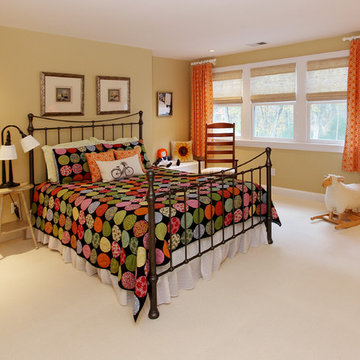
Orange draperies! Why of course! All we had to do here was arrange the client's guest room furniture in its new home and choose a paint color and window treatments. We went searching for a round pattern to play off the round pieces in the quilt and chose a length based on the built in seat by the window! The client was delighted. Decorating should make you happy!
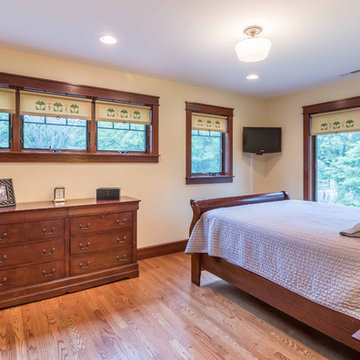
The Guest Bedroom and walk-in Closet include the features windows on the front of the house, and large windows facing the side yard. The trim detail continues in this space, including the vintage glass door knobs, hand-painted Arts & Crafts style window shades.
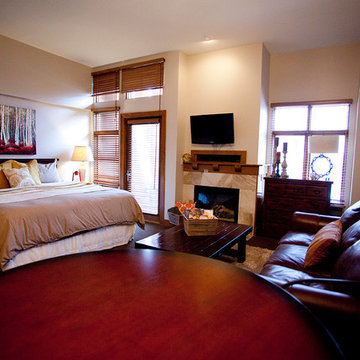
Mountain retreat, carpet, shag rug, shaker cabinets leather sofa, granite counter tops and rustic furnishings. Kevin Kiernan
Diseño de dormitorio principal rústico pequeño sin chimenea con paredes grises, moqueta y marco de chimenea de baldosas y/o azulejos
Diseño de dormitorio principal rústico pequeño sin chimenea con paredes grises, moqueta y marco de chimenea de baldosas y/o azulejos
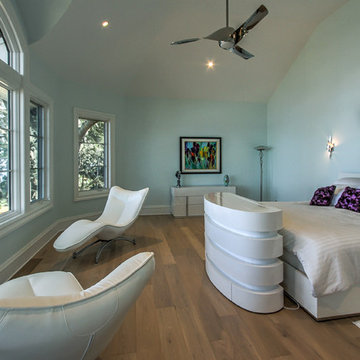
Gorgeous Master bedroom is modern, at its finest, helps preserve its beautiful view with a white TV lift furniture cabinet at the end foot of the bed. The furniture with the Samsung flat screen hidden inside is a design by Cabinet Tronix who has specialized in high end motorized remote controlled pop up furniture for since 2002.
48 ideas para dormitorios sin chimenea con marco de chimenea de baldosas y/o azulejos
2