364 ideas para dormitorios sin chimenea con madera
Filtrar por
Presupuesto
Ordenar por:Popular hoy
61 - 80 de 364 fotos
Artículo 1 de 3
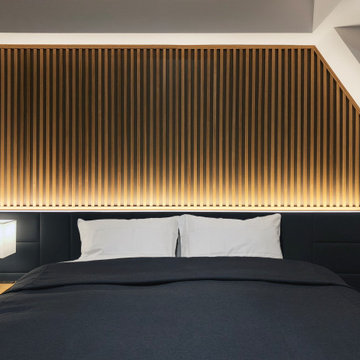
オークのリブ材の意匠が印象的なベッドルーム。こちらの壁には窓がありましたが、壁面と一体に見える隠し扉でふさぐことで快適な眠りをサポート。柔らかく照らす間接照明は、上向きに設置することで光源の眩しさを感じさせずに、部屋全体を程よい明るさで包み込んでくれます。
Foto de dormitorio blanco y gris y blanco escandinavo sin chimenea con paredes blancas, moqueta, suelo gris, papel pintado y madera
Foto de dormitorio blanco y gris y blanco escandinavo sin chimenea con paredes blancas, moqueta, suelo gris, papel pintado y madera
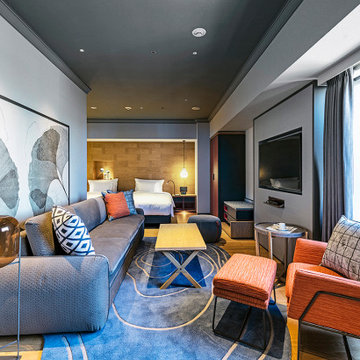
Service : Guest Rooms
Location : 大阪市中央区
Area : 2 rooms
Completion : AUG / 2018
Designer : T.Fujimoto / R.Kubota
Photos : Kenta Hasegawa
Link : http://www.swissotel-osaka.co.jp/
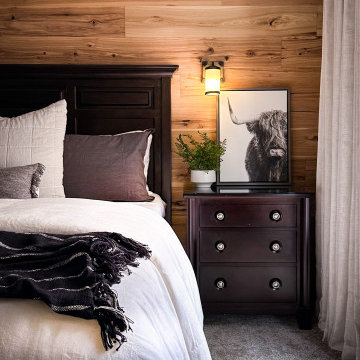
Diseño de dormitorio principal de estilo americano de tamaño medio sin chimenea con paredes verdes, moqueta, suelo beige y madera
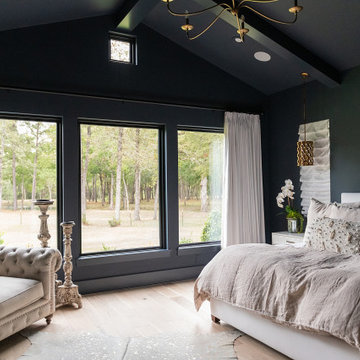
Foto de dormitorio principal y abovedado de estilo de casa de campo grande sin chimenea con paredes negras, suelo de madera clara, suelo beige y madera
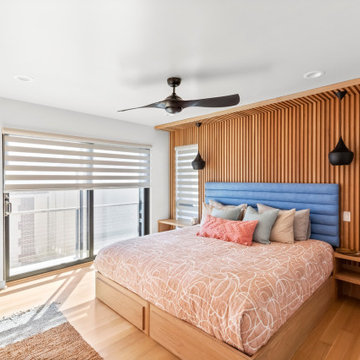
Foto de dormitorio contemporáneo sin chimenea con paredes blancas, suelo marrón y madera
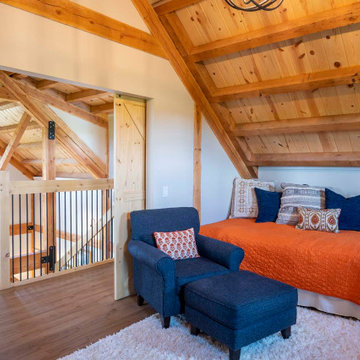
Loft bedroom with sliding barn doors
Diseño de dormitorio tipo loft y abovedado rural de tamaño medio sin chimenea con paredes beige, suelo de madera en tonos medios, suelo marrón y madera
Diseño de dormitorio tipo loft y abovedado rural de tamaño medio sin chimenea con paredes beige, suelo de madera en tonos medios, suelo marrón y madera
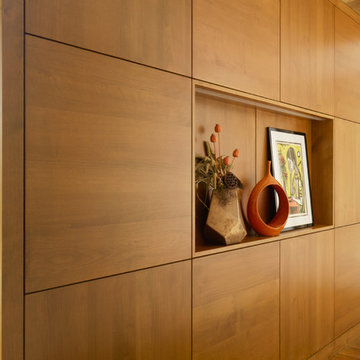
This modern master bedroom is cleverly partitioned by a freestanding wall which is constructed of quarter turned alder panels. The wall creates the headboard of a custom platform bed which is cleverly floated in the middle of the room and is stained warm honey to match the ceiling and trim. A niche carved into the wall is lit from above and plays host to a brass planter, an orange vase and contemporary artwork in shades of yellow and almond.
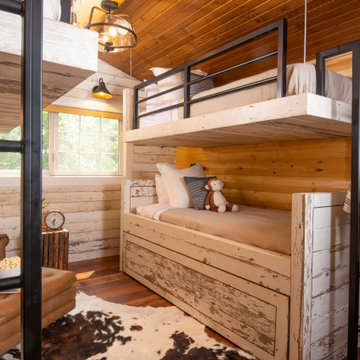
Remodeled loft space.
Modelo de dormitorio tipo loft y abovedado rústico de tamaño medio sin chimenea con paredes marrones, suelo de madera en tonos medios, suelo marrón y madera
Modelo de dormitorio tipo loft y abovedado rústico de tamaño medio sin chimenea con paredes marrones, suelo de madera en tonos medios, suelo marrón y madera
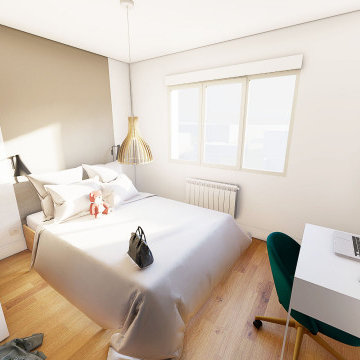
Chambre
Lit double
Fenêtre
Terrasse / balcon
bureau
rangement
parque stratifié
murs blancs
téléviseur
Ejemplo de dormitorio principal y blanco y madera minimalista pequeño sin chimenea con paredes blancas, suelo laminado, suelo marrón y madera
Ejemplo de dormitorio principal y blanco y madera minimalista pequeño sin chimenea con paredes blancas, suelo laminado, suelo marrón y madera
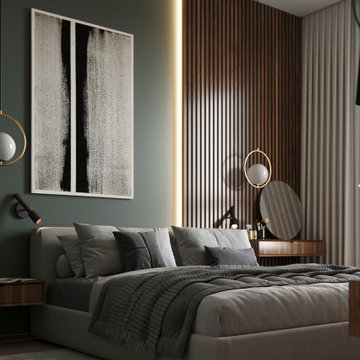
Foto de dormitorio principal contemporáneo pequeño sin chimenea con paredes verdes, suelo de madera clara, suelo beige y madera
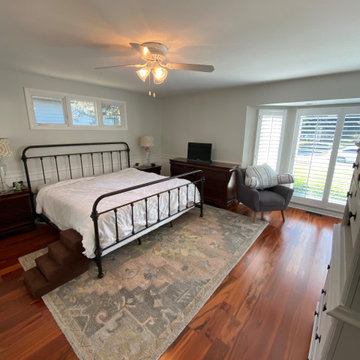
Adequately and sufficiently prepared ahead of services
All cracks, nail holes, dents and dings patched, sanded and spot primed
All Trim and Base boarding primed and painted
Walls and Ceiling Painted
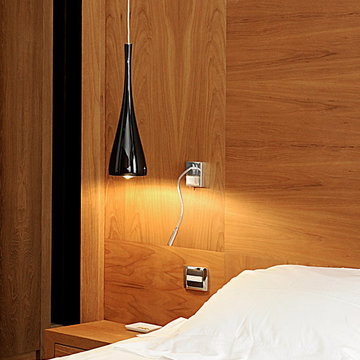
Pour cet appartement Haussmannien de 240 m2, nos clients souhaitaient réunir deux appartements anciens d’un même palier, les rénover et les réaménager complètement. Les logements ne convenaient pas à leurs envies et à leurs besoins.
Pour que l’appartement soit en adéquation avec le mode de vie de nos clients, nous avons repensé complètement la distribution des pièces. L’objectif était d’apporter une cohérence à l’ensemble du logement.
En collaboration avec l’architecte d’intérieur, les modifications ont été décidées pour créer de nouveaux espaces de vie :
• Modification de l’emplacement de la cuisine
• Création d’une salle de bain supplémentaire
• Création et aménagement d’un dressing
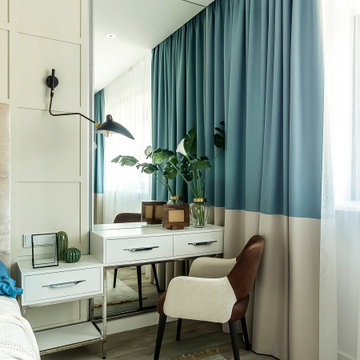
Diseño de dormitorio principal actual grande sin chimenea con paredes beige, suelo laminado, suelo beige, bandeja y madera
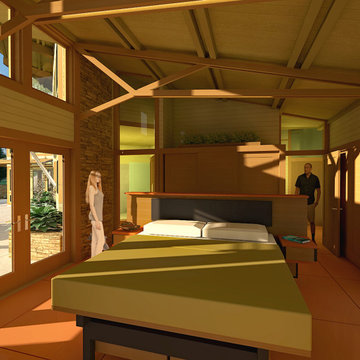
The clients called me on the recommendation from a neighbor of mine who had met them at a conference and learned of their need for an architect. They contacted me and after meeting to discuss their project they invited me to visit their site, not far from White Salmon in Washington State.
Initially, the couple discussed building a ‘Weekend’ retreat on their 20± acres of land. Their site was in the foothills of a range of mountains that offered views of both Mt. Adams to the North and Mt. Hood to the South. They wanted to develop a place that was ‘cabin-like’ but with a degree of refinement to it and take advantage of the primary views to the north, south and west. They also wanted to have a strong connection to their immediate outdoors.
Before long my clients came to the conclusion that they no longer perceived this as simply a weekend retreat but were now interested in making this their primary residence. With this new focus we concentrated on keeping the refined cabin approach but needed to add some additional functions and square feet to the original program.
They wanted to downsize from their current 3,500± SF city residence to a more modest 2,000 – 2,500 SF space. They desired a singular open Living, Dining and Kitchen area but needed to have a separate room for their television and upright piano. They were empty nesters and wanted only two bedrooms and decided that they would have two ‘Master’ bedrooms, one on the lower floor and the other on the upper floor (they planned to build additional ‘Guest’ cabins to accommodate others in the near future). The original scheme for the weekend retreat was only one floor with the second bedroom tucked away on the north side of the house next to the breezeway opposite of the carport.
Another consideration that we had to resolve was that the particular location that was deemed the best building site had diametrically opposed advantages and disadvantages. The views and primary solar orientations were also the source of the prevailing winds, out of the Southwest.
The resolve was to provide a semi-circular low-profile earth berm on the south/southwest side of the structure to serve as a wind-foil directing the strongest breezes up and over the structure. Because our selected site was in a saddle of land that then sloped off to the south/southwest the combination of the earth berm and the sloping hill would effectively created a ‘nestled’ form allowing the winds rushing up the hillside to shoot over most of the house. This allowed me to keep the favorable orientation to both the views and sun without being completely compromised by the winds.
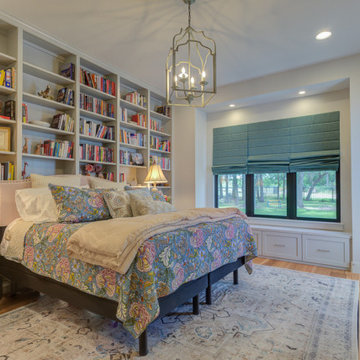
Diseño de dormitorio principal tradicional renovado de tamaño medio sin chimenea con paredes blancas, suelo de madera clara, suelo beige, vigas vistas y madera
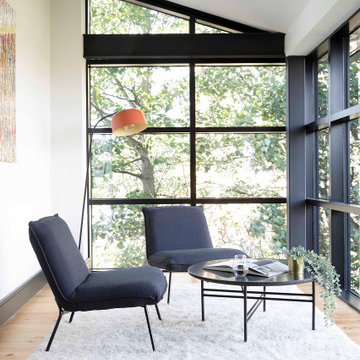
Ejemplo de dormitorio principal ecléctico grande sin chimenea con paredes grises, suelo de madera clara, suelo beige y madera
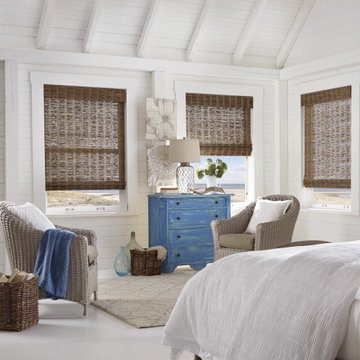
WHY NATURAL WOVEN SHADES?
From harvest to fabrication, over 20 different specialists create each unique shade for our three collections.
Enduring quality? Look to details like hand-sewn rings stitched right into the weave.
Natural Woven Shades are meticulously hand-fed on a loom by skilled artisans who’ve passed their craft from generation to generation.
Our Grass Weaves keep it artisanal with man-made yarns spun from natural by-products.
Accent the positive with handsome sewn-edge binding choices that add finished flair.
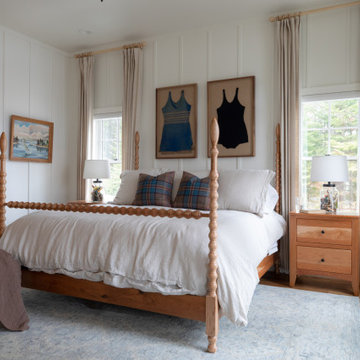
In the bedroom, comfort and nostalgia coalesce to create a peaceful retreat. The carved cherry four-poster bed serves as the room's elegant anchor, enveloped by a plush white down comforter. Plaid euro pillows and a coordinating bench add a touch of cozy, rustic flair. Two framed antique swimsuits on the walls bring in a dash of whimsical history. A soft cream and blue rug lies underfoot, adding another layer of warmth to the white-walled space. To complete the look, a cherry two-drawer nightstand stands at the ready, offering both style and utility. A room designed for restful nights and leisurely mornings.
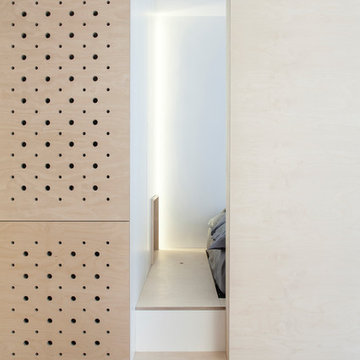
Photo : BCDF Studio
Diseño de dormitorio principal y blanco y madera nórdico de tamaño medio sin chimenea con paredes blancas, suelo de madera clara, suelo beige y madera
Diseño de dormitorio principal y blanco y madera nórdico de tamaño medio sin chimenea con paredes blancas, suelo de madera clara, suelo beige y madera
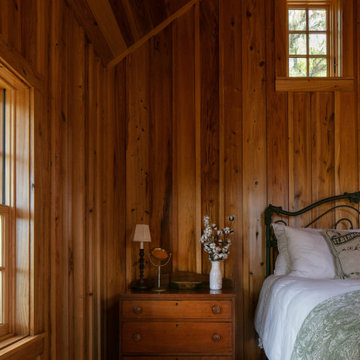
Prairie Cottage- Florida Cracker Inspired 4 square cottage
Diseño de dormitorio de estilo de casa de campo de tamaño medio sin chimenea con paredes marrones, suelo de madera en tonos medios, suelo marrón, madera y madera
Diseño de dormitorio de estilo de casa de campo de tamaño medio sin chimenea con paredes marrones, suelo de madera en tonos medios, suelo marrón, madera y madera
364 ideas para dormitorios sin chimenea con madera
4