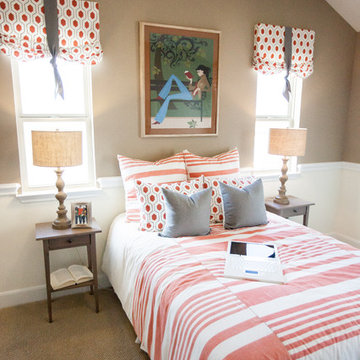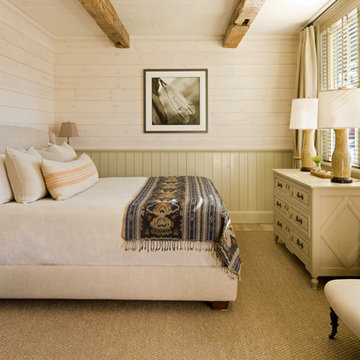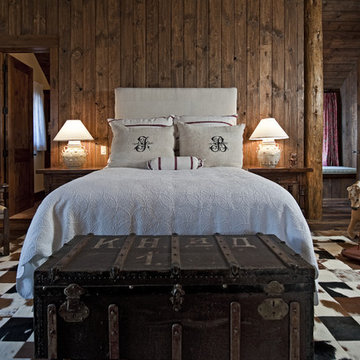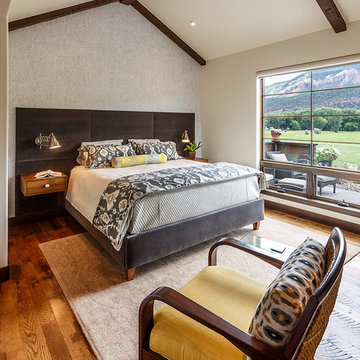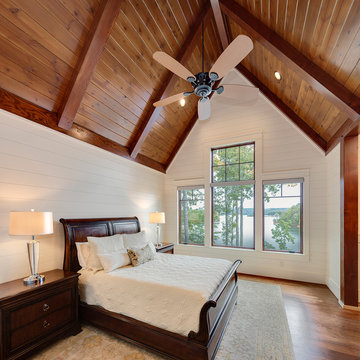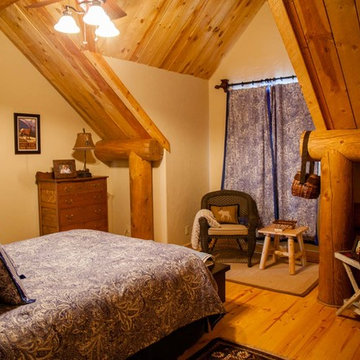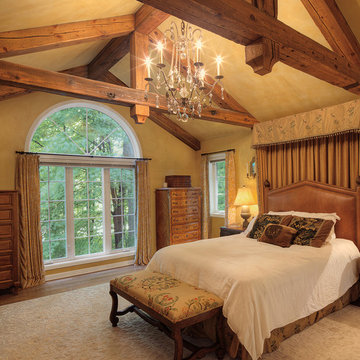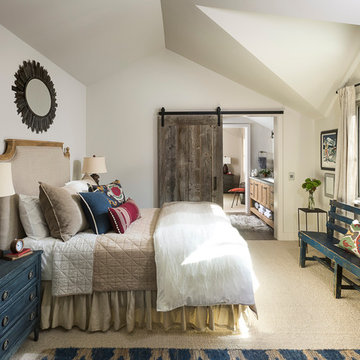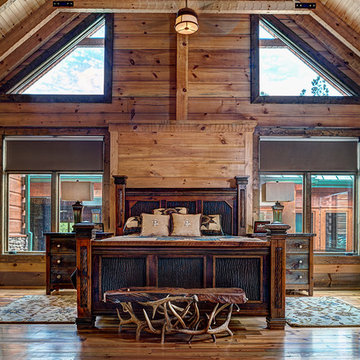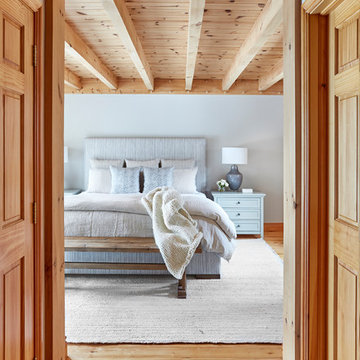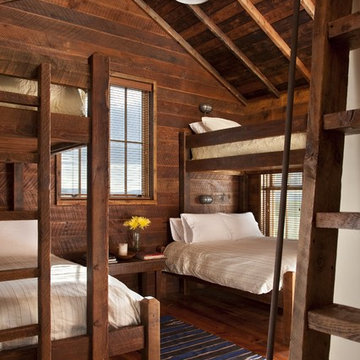6.189 ideas para dormitorios rústicos
Filtrar por
Presupuesto
Ordenar por:Popular hoy
181 - 200 de 6189 fotos
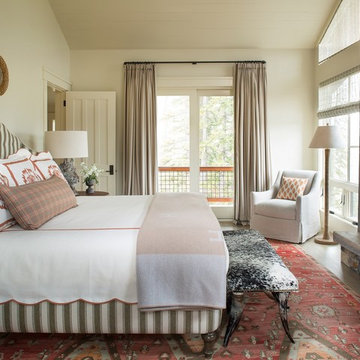
Imagen de dormitorio principal rústico con paredes beige, todas las chimeneas y marco de chimenea de piedra
Encuentra al profesional adecuado para tu proyecto
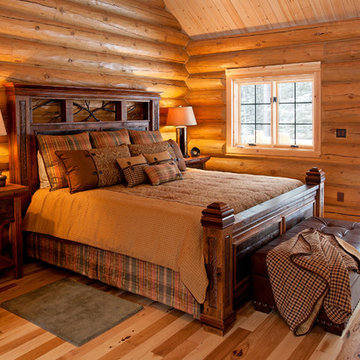
Reclaimed barn wood planks, beams and timbers are handcrafted into beautiful elegant rustic furniture. This bed design as all of our designs are available in custom sizes to fit your space. Visit Woodland Creek Furniture at www.woodlandcreekfurniture.com to see many more unique designs.
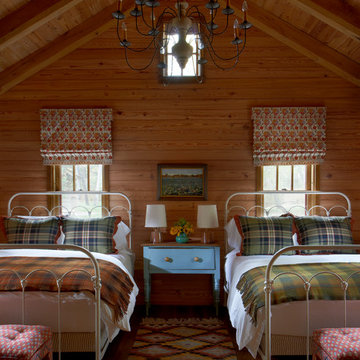
Foto de habitación de invitados rural con suelo de madera en tonos medios
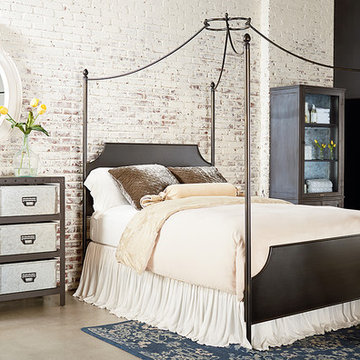
Inspired by a British campaign style antique, this queen iron canopy bed from Magnolia Homes' Traditional Collection has a clean-lined, sturdy character that will be the highlight of your room. Curved cathedral style corners on the head and foot panels add an extra style detail.
- Bed has round iron vertical posts with finials.
- Curved canopy frame joins with center circle.
- Head and footboard metal panels have curved corners.
- Includes headboard, footboard, canopy frame, rails, and slats.
- Metal is finished in a dark Blackened Bronze.
The beautiful Magnolia Home line was designed exclusively by Joanna Gaines to convey her fresh, unique design style that embodies her lifestyle of home and family. Each piece falls onto a specific genre: Boho, Farmhouse, French Inspired, Industrial, Primitive or Traditional. Painted finishes and wood stains are offered that replicate the look of age-worn vintage patinas.
This piece is part of her Traditional genre, which is today's interpretation of yesterday's timelessness. It blends traditional lines with unexpected flare. This style's details are familiar, but simplified and freshened with easygoing finishes.
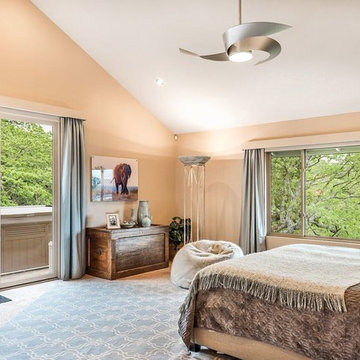
Imagen de dormitorio principal rústico grande sin chimenea con paredes beige, moqueta y suelo beige
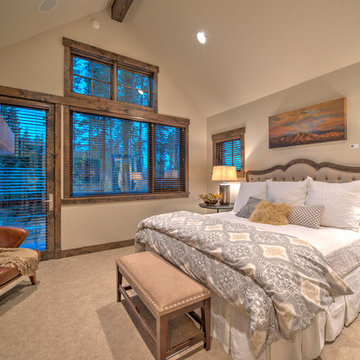
Studio Kiva, Breckenridge CO
Modelo de dormitorio principal rural con paredes beige, moqueta, todas las chimeneas y marco de chimenea de piedra
Modelo de dormitorio principal rural con paredes beige, moqueta, todas las chimeneas y marco de chimenea de piedra
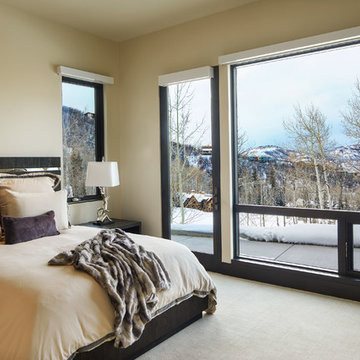
David Marlow Photography
Ejemplo de habitación de invitados rural de tamaño medio sin chimenea con paredes beige, moqueta y suelo beige
Ejemplo de habitación de invitados rural de tamaño medio sin chimenea con paredes beige, moqueta y suelo beige
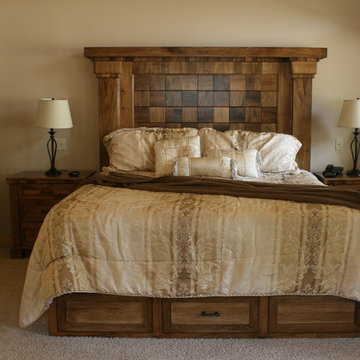
Seattle's Preferred Custom Furniture Professional - Best of Houzz!
Foto de dormitorio principal rural de tamaño medio sin chimenea con paredes beige, moqueta y suelo beige
Foto de dormitorio principal rural de tamaño medio sin chimenea con paredes beige, moqueta y suelo beige
6.189 ideas para dormitorios rústicos
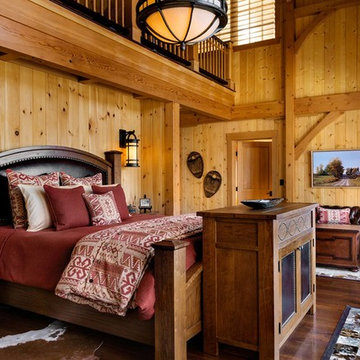
This three-story vacation home for a family of ski enthusiasts features 5 bedrooms and a six-bed bunk room, 5 1/2 bathrooms, kitchen, dining room, great room, 2 wet bars, great room, exercise room, basement game room, office, mud room, ski work room, decks, stone patio with sunken hot tub, garage, and elevator.
The home sits into an extremely steep, half-acre lot that shares a property line with a ski resort and allows for ski-in, ski-out access to the mountain’s 61 trails. This unique location and challenging terrain informed the home’s siting, footprint, program, design, interior design, finishes, and custom made furniture.
Credit: Samyn-D'Elia Architects
Project designed by Franconia interior designer Randy Trainor. She also serves the New Hampshire Ski Country, Lake Regions and Coast, including Lincoln, North Conway, and Bartlett.
For more about Randy Trainor, click here: https://crtinteriors.com/
To learn more about this project, click here: https://crtinteriors.com/ski-country-chic/
10
